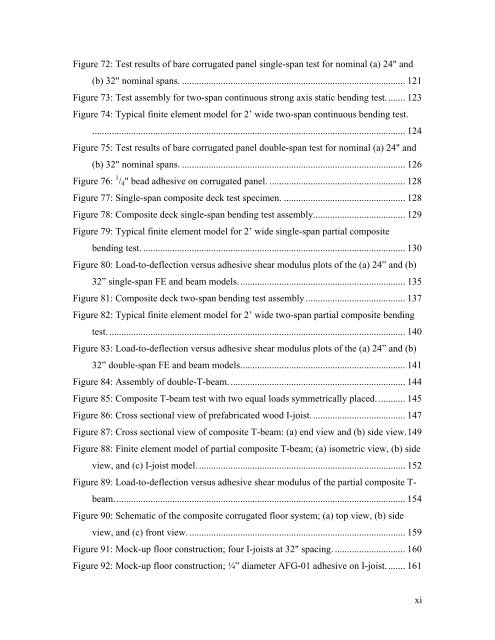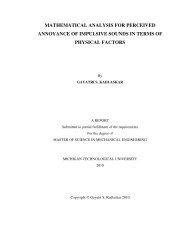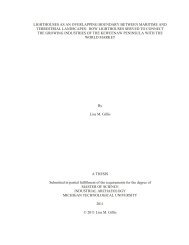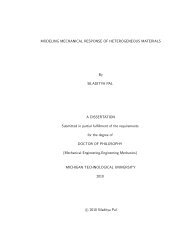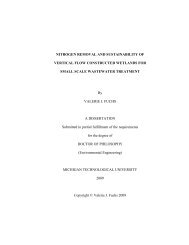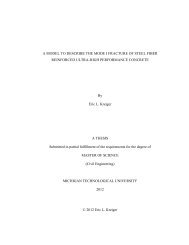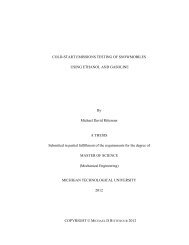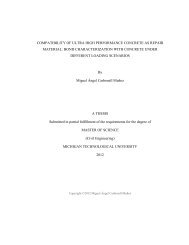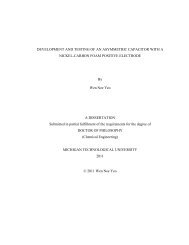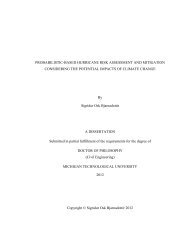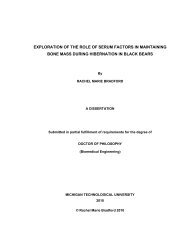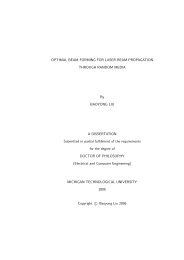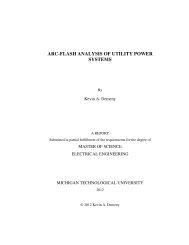Corrugated Wood Composite Panels For Structural Decking
Corrugated Wood Composite Panels For Structural Decking
Corrugated Wood Composite Panels For Structural Decking
Create successful ePaper yourself
Turn your PDF publications into a flip-book with our unique Google optimized e-Paper software.
Figure 72: Test results of bare corrugated panel single-span test for nominal (a) 24" and(b) 32" nominal spans. ............................................................................................ 121Figure 73: Test assembly for two-span continuous strong axis static bending test........ 123Figure 74: Typical finite element model for 2’ wide two-span continuous bending test.................................................................................................................................. 124Figure 75: Test results of bare corrugated panel double-span test for nominal (a) 24" and(b) 32" nominal spans. ............................................................................................ 126Figure 76: 1 / 4 " bead adhesive on corrugated panel. ........................................................ 128Figure 77: Single-span composite deck test specimen. .................................................. 128Figure 78: <strong>Composite</strong> deck single-span bending test assembly...................................... 129Figure 79: Typical finite element model for 2’ wide single-span partial compositebending test. ............................................................................................................ 130Figure 80: Load-to-deflection versus adhesive shear modulus plots of the (a) 24” and (b)32” single-span FE and beam models..................................................................... 135Figure 81: <strong>Composite</strong> deck two-span bending test assembly ......................................... 137Figure 82: Typical finite element model for 2’ wide two-span partial composite bendingtest........................................................................................................................... 140Figure 83: Load-to-deflection versus adhesive shear modulus plots of the (a) 24” and (b)32” double-span FE and beam models.................................................................... 141Figure 84: Assembly of double-T-beam......................................................................... 144Figure 85: <strong>Composite</strong> T-beam test with two equal loads symmetrically placed. ........... 145Figure 86: Cross sectional view of prefabricated wood I-joist....................................... 147Figure 87: Cross sectional view of composite T-beam: (a) end view and (b) side view.149Figure 88: Finite element model of partial composite T-beam; (a) isometric view, (b) sideview, and (c) I-joist model. ..................................................................................... 152Figure 89: Load-to-deflection versus adhesive shear modulus of the partial composite T-beam........................................................................................................................ 154Figure 90: Schematic of the composite corrugated floor system; (a) top view, (b) sideview, and (c) front view. ......................................................................................... 159Figure 91: Mock-up floor construction; four I-joists at 32" spacing. ............................. 160Figure 92: Mock-up floor construction; ¼” diameter AFG-01 adhesive on I-joist........ 161xi


