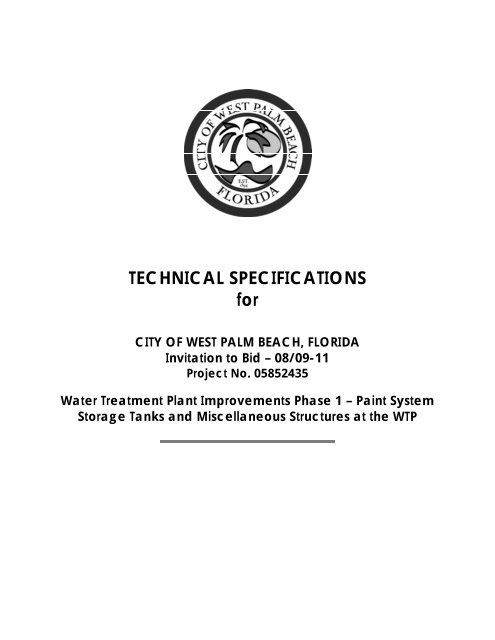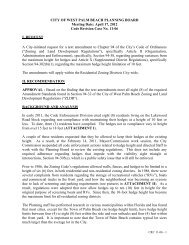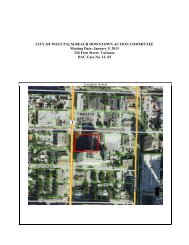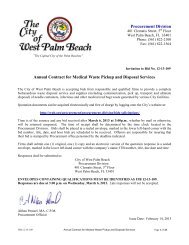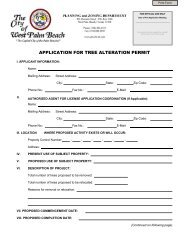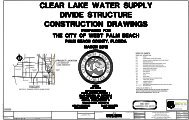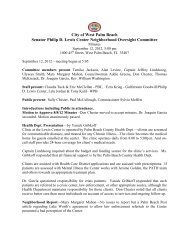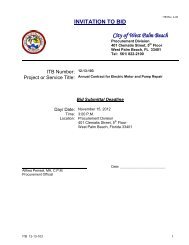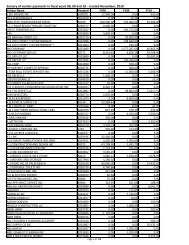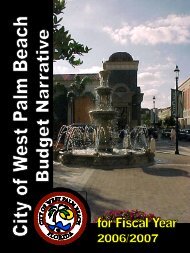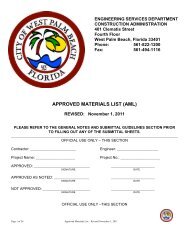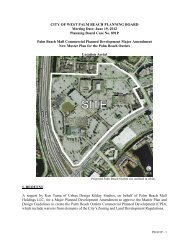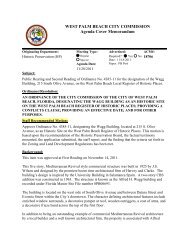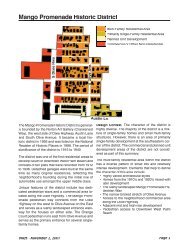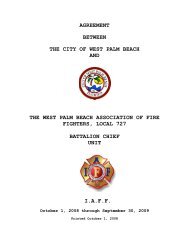TECHNICAL SPECIFICATIONS for - City of West Palm Beach
TECHNICAL SPECIFICATIONS for - City of West Palm Beach
TECHNICAL SPECIFICATIONS for - City of West Palm Beach
You also want an ePaper? Increase the reach of your titles
YUMPU automatically turns print PDFs into web optimized ePapers that Google loves.
<strong>TECHNICAL</strong> <strong>SPECIFICATIONS</strong><strong>for</strong>CITY OF WEST PALM BEACH, FLORIDAInvitation to Bid – 08/09-11Project No. 05852435Water Treatment Plant Improvements Phase 1 – Paint SystemStorage Tanks and Miscellaneous Structures at the WTP
<strong>TECHNICAL</strong> <strong>SPECIFICATIONS</strong> AND DRAWINGSINDEXSection 01010………………………………………………………………………………………….Summary <strong>of</strong> WorkSection 01011………………………………………………………………………………..Special Project ProceduresSection 01012…………………….… Special Project Procedures Repump Station Pump Buildings to be PaintedSection 01019 ................................................................................................................... General RequirementsSection 01020 ..................................................................................... Maintenance and Protection <strong>of</strong> PropertiesSection 01025 ........................................................................................................... Measurement and PaymentSection 01090 ..................................................................................................................... Reference StandardsSection 01110 ............................................................................................Environmental Protection ProceduresSection 01210 ................................................................................................................ Safety and ConvenienceSection 01400 .................................................................................................................. General Quality ControlSection 01450 ............................................................................................................... Environmental ProtectionSection 01501 .............................................................................Construction Facilities and Temporary ControlsSection 01540 .................................................................................................................. Security and ProtectionSection 01610 ......................................................................................................... Delivery, Storage & HandlingSection 01700 .............................................................................................................................. Project Closeout
SECTION 01010SUMMARY OF WORKPART 1GENERAL1.01 LOCATION OF WORK:All <strong>of</strong> the work is located in the <strong>City</strong> <strong>of</strong> <strong>West</strong> <strong>Palm</strong> <strong>Beach</strong>, <strong>Palm</strong> <strong>Beach</strong> County, Florida, at the <strong>City</strong>’sWater Treatment Plant, St Marys Repump Station, Kaye Street Repump Station, Ibis Repump Station,Cumberland Repump Station and <strong>Palm</strong> <strong>Beach</strong> Repump Station.1.02 PROJECT DESCRIPTIONA. The Contractor shall furnish all labor, materials, equipment, tools, services and incidentals tocomplete all work required by these specifications. This Work entails the painting <strong>of</strong> theexterior surface <strong>of</strong> tanks, silos, miscellaneous equipment, and repump station pump buildings(interior and exterior), including pumps and motors, pipe, conduit and vaults.B. The Contractor shall per<strong>for</strong>m the work complete, in place, per<strong>for</strong>m tests where applicable andready <strong>for</strong> continuous services and shall include repairs, replacements and restorationrequired as a result <strong>of</strong> damages caused during this construction.C. The Contractor shall furnish and install all materials, equipment and labor which is reasonablyand properly inferable and necessary <strong>for</strong> the proper completion <strong>of</strong> the Work, whetherspecifically indicated in the Contract Documents or not.1.03 REFERENCES:A. Whenever reference is made to the furnishing <strong>of</strong> materials or testing there<strong>of</strong> to con<strong>for</strong>m to thestandards <strong>of</strong> any technical society, organization or body, it shall be construed to mean thelatest standard, code, specifications or tentative specifications adopted and published at thedate <strong>of</strong> advertisement <strong>for</strong> bids, even though reference has been made to an earlier standard.The following list <strong>of</strong> specifications is hereby made a part <strong>of</strong> the Contract, the same as ifherein repeated in full. In the event <strong>of</strong> any conflict between any <strong>of</strong> these specifications,standards, codes or tentative specifications and the specifications, the latter shall govern. Inthe event that one <strong>of</strong> the following conflicts with another, the decision as to which shallgovern will be decided by the Engineer-<strong>of</strong>-Record, whose judgment will be final.B. When no reference is made to a code, standard, or specification, the standard specifications<strong>of</strong> ASTM (American Society <strong>of</strong> Testing Materials), the ANSI (American National StandardInstitute), the ASME (American Society <strong>of</strong> Mechanical Engineers), the IEEE (Institute <strong>of</strong>Electrical and Electronics Engineers, Inc.), or the NEMA (National Electrical ManufacturersAssociation) shall govern.END OF SECTION01010 - 1Summary.01010
SECTION 01012 SPECIAL PROJECT PROCEDURESREPUMP STATION PUMP BUILDINGS TO BE PAINTEDA. The following pump buildings will be painted:• Ibis• Cumberland• St Marys• <strong>Palm</strong> <strong>Beach</strong> - Interior only, do not paint exterior• Kaye Street – Pump building not included in this scope <strong>of</strong> workB. The buildings and related equipment shall have the following colors:Buildings• Interior walls – white• Floor – Grey• Ceiling – white• Exterior walls – tan (match the tank)Pumps – bluePump motors – greyPump safety guards – yellowConduit on walls – greyPipe – blueVaults – grey• Ibis – 1 interior vault, 5 exterior vaults• Cumberland – 1 interior vault, 3 exterior vaults• St Marys – 1 interior vault, 2 exterior vaults• <strong>Palm</strong> <strong>Beach</strong> – 1 interior vault, NO exterior vaultsC. The paint specification shall be as follows:• Steel surfaces – Specification Section 01011, Coating System “B”• Concrete surfaces – Specification Section 01011, Coating System “F”• Conduit – Contractor’s standard spray
SECTION 01019GENERAL REQUIREMENTS1.01 EXISTING UTILITIES AND STRUCTURES:The existing utilities and facilities shown, have been located from the Owner's and other records.Guaranties are not made that all existing facilities are shown or that those shown are entirelyaccurate. The Contractor shall assure himself <strong>of</strong> any utilities, structures, or facilities prior toper<strong>for</strong>ming any Work. Prior to the start <strong>of</strong> Work, the Contractor will request the Owner to advise him <strong>of</strong>the location <strong>of</strong> their facilities in the vicinity and will notify the Engineer <strong>of</strong> any deviation betweenexisting conditions and the drawings. The Contractor will assume liability <strong>for</strong> damages sustained orcosts incurred because <strong>of</strong> his operations in the vicinity <strong>of</strong> existing utilities or structures. TheContractor shall be solely responsible <strong>for</strong> the protection and maintenance <strong>of</strong> existing utilities to provideuninterrupted service to commercial and residential customers.1.02 PRESERVING WATER QUALITY:The Contractor shall exercise extreme care to minimize degradation <strong>of</strong> water quality at the site. Allnecessary provisions shall be taken to insure compliance with the water quality standards <strong>of</strong> the State<strong>of</strong> Florida.The Contractor shall take steps to collect and dispose <strong>of</strong> all sewage that leaks and/or spills during theper<strong>for</strong>mance <strong>of</strong> this contract. Any leakage or spillage shall be cleaned up to the satisfaction <strong>of</strong> theDepartment <strong>of</strong> Environmental Protection.1.03 PROTECTION OF EXISTING AND ADJACENT PROPERTIES:Unless indicated otherwise, all shrubbery, paved streets and walks, fences and walls, adjacentstructures and equipment shall be fully protected against damage during each stage <strong>of</strong> the project.Any damage by the Contractor will be fully restored to the original condition.1.04 RESTORATION OF DAMAGED SURFACES, STRUCTURES, AND PROPERTY:Where pavement, trees, shrubbery, fences or other property or surface structures not designated aspay items, have been damaged, removed or disturbed by the Contractor, whether deliberately orthrough failure to carry out the requirements <strong>of</strong> the Contract Documents, state laws, municipalordinances or the specific direction <strong>of</strong> the Engineer, or through failure to employ usual and reasonablesafeguards, such property and surface structures will be replaced or repaired at the expense <strong>of</strong> theContractor to a condition equal to that be<strong>for</strong>e Work began within a time frame approved by theEngineer.1.05 SUBSTITUTIONS:For substitution <strong>of</strong> products in place <strong>of</strong> those specified, bidder must submit shop drawings andtechnical data at least seven (7) calendar days prior to the Bid Opening date to substantiate “anapproved equal” by the <strong>City</strong>, except specified items followed by the words “no substitution”.B. Submit five copies <strong>of</strong> request <strong>for</strong> substitution. Include in request:1. Complete data substantiating compliance <strong>of</strong> proposed substitution with ContractDocuments.2. For Products:a. Product identification, including manufacturer's name and address.b. Manufacturer's literature:General Requirements Section 01019-1
(1) Product description.(2) Per<strong>for</strong>mance and test data.(3) Reference standards.c. Samples.d. Name and address <strong>of</strong> similar projects on which product was used, and date<strong>of</strong> installation.3. For construction methods:a. Detailed description <strong>of</strong> proposed method.b. Drawings illustrating methods.4. Itemized comparison <strong>of</strong> proposed substitution with product or method specified.5. Data relating to changes in construction schedule.6. Relation to separate contracts.7. Accurate cost data on proposed substitution in comparison with product or methodspecified.1.06 CONSTRUCTION WATER:The Contractor will be responsible <strong>for</strong> making application <strong>for</strong> hydrant meters with backflow preventers.The Contractor will install necessary connections and backflow preventers at locations needed andapproved by the Engineer. Maintenance <strong>of</strong> such is the responsibility <strong>of</strong> the Contractor. All associatedfees including construction water will be paid <strong>for</strong> by the Contractor. In an event that damage to thesefacilities occurs, the Contractor will be responsible <strong>for</strong> all costs associated with their replacement bythe <strong>City</strong>’s standard rate.1.07 SANITARY FACILITIES:The Contractor shall provide temporary restroom facilities <strong>for</strong> field crews. Location <strong>of</strong> such facilitieswill be subject to the approval <strong>of</strong> the <strong>City</strong>. Existing <strong>City</strong>/Residence facilities are not available <strong>for</strong> useby the Contractor.1.08 WORKING HOURS:All work on this contract shall be conducted during normal working hours (7:30 A.M. to 3:30 P.M.) onweekdays. No work shall be per<strong>for</strong>med on weekends or <strong>City</strong> observed holidays. Inspectionservices needed beyond normal working hours will be paid <strong>for</strong> by the Contractor (in advance).1.09 ASSEMBLIES OR UNITS:Where the Contractor is required to furnish and install an assembly or unit, the Contractor shall furnishall component parts as required by the manufacturer <strong>of</strong> the unit.1.10 ACCESS TO THE WORK SITE:The Contractor may use only the roads and/or easements designated by the Owner <strong>for</strong> access to thework locations. The Contractor shall be responsible <strong>for</strong> maintaining, protecting, and restoring theroutes to the satisfaction <strong>of</strong> the Owner and Engineer.1.11 SECURITY:The Contractor shall be fully responsible <strong>for</strong> the safety and security <strong>of</strong> the construction area includingany temporary measures required to maintain its protection. The Contractor will be responsible <strong>for</strong> anydamages or theft incurred to his tools, equipment, machinery, and new work in-place not yet been fullyaccepted by the <strong>City</strong>.General Requirements Section 01019-2
1.12 TRENCH SAFETY ACT:All work shall con<strong>for</strong>m to the Trench Safety Act. Contractor shall include in his price the cost <strong>of</strong>con<strong>for</strong>ming to the Trench Safety Act.1.13 PRECONSTRUCTION CONFERENCE/PROJECT PROGRESS MEETING:A. Be<strong>for</strong>e the Contractor starts the work, a conference will be held to establish procedures <strong>for</strong>handling Shop Drawings and other submittal, and <strong>for</strong> processing Applications <strong>for</strong> Payment,and to establish a working understanding among the parties as to the work.B. At each project progress meeting, the Contractor shall develop and submit <strong>for</strong> approval aprogress schedule and phasing plan demonstrating complete fulfillment <strong>of</strong> all contractrequirements including all activities <strong>of</strong> subcontractors, equipment vendors and suppliers. Anupdated schedule shall be submitted with each pay request.1.14 TEST OR OPERATION:All tests and analyses which are called <strong>for</strong> in the Specifications and/orDrawings(geotechnical,concrete, bacteriological, pressure and leakage, etc.) are to be per<strong>for</strong>med by anIndependent Testing Laboratory, (approved by the <strong>City</strong>) and shall be at the Contractor’s expense.1.15 REMOVAL OF ALL TEMPORARY FACILITIES & RESTORATION OF SITE:Upon completion <strong>of</strong> the work, it shall be the responsibility <strong>of</strong> the Contractor to remove all temporaryfacilities including but not limited to pumps, fences, signs, temporary power, materials or other debris.The site, adjacent properties and Owner facilities, shall be restored to their original condition.1.16 VIDEO-TAPINGAt least one (1) week prior to start <strong>of</strong> construction, the Contractor shall have video tapes taken <strong>of</strong> allareas where construction is to take place. Such video tapes shall be provided to the Engineer be<strong>for</strong>econstruction commences. These video tapes shall serve as a record <strong>of</strong> the existing conditions <strong>for</strong>disputes arising from restoration, and should there<strong>for</strong>e be taken along the line <strong>of</strong> construction atsufficient detail as necessary to clearly depict details <strong>of</strong> existing conditions. The video tapes shall bestandard 3/4" VHS cassette type tapes in color. The Contractor shall be responsible <strong>for</strong> providing thenecessary equipment <strong>for</strong> the viewing <strong>of</strong> the video tapes at the Engineer’s <strong>of</strong>fice <strong>for</strong> the duration <strong>of</strong> theproject. All video tapes shall be indexed and catalogued in such a manner that each photographedarea is readily identifiable and shall also indicate the date and time (hour, minutes & seconds) onwhich the photograph was made. The Contractor shall also have video tape taken <strong>of</strong> any unusualconditions encountered during construction that are not already a matter <strong>of</strong> photographic record. Inany area where existing conditions cannot be determined by means <strong>of</strong> video tapes, the area shall berestored as approved by the Engineer at the Contractor’s expense. All video tapes shall become theproperty <strong>of</strong> the Owner. Construction shall not begin until video tapes have been delivered andapproved by Owner.1.17 RECORD DOCUMENTS:A. The Contractor shall maintain on site one set <strong>of</strong> the following record documents <strong>for</strong> use torecord actual revision to the Work:1. Construction Drawings2. Specifications3. Addenda4. Change Orders and other modifications to the Contract5. Approved Shop Drawings, product data, and samplesGeneral Requirements Section 01019-3
B. The Contractor shall provide record drawings <strong>for</strong> partial releases and final release submittals.With each submittal provide survey data, signed and sealed by the Contractor’s Surveyor, tosupport elevation in<strong>for</strong>mation depicted or the record drawings.The record drawings shall be correctly and accurately show all changes made duringconstruction from the Contract Documents and shall reflect surveyed in<strong>for</strong>mation which shallbe per<strong>for</strong>med, signed and sealed by a pr<strong>of</strong>essional land surveyor registered in the State <strong>of</strong>Florida. The drawings shall be neat and legible. All elevations shall be based on State PlaneCoordinates NGVD-29 Datum. Record drawings, at the minimum, shall show the followingin<strong>for</strong>mation:1. Piping - Record drawings shall show the following field in<strong>for</strong>mation:a. Materials used to construct lines, including invert elevations.b. Station, <strong>of</strong>fset, and top <strong>of</strong> pipe and roadway elevation at 100 foot intervals,at each change <strong>of</strong> grade valves, fittings, and at the point <strong>of</strong> utility crossings.Show all variations in required cover over pipe.c. Station and <strong>of</strong>fset <strong>of</strong> water services, valves, fittings, hydrants, terminal ends,blow-<strong>of</strong>f points, sampling points, etc.d. Station, <strong>of</strong>fset, and length <strong>of</strong> all sleeves and casing pipes.e. Detailed sketch <strong>for</strong> each tie-in point, and utility crossings.f. Location and/or clearances <strong>of</strong> utilities (gas main, electrical andcommunication conduits, telephone conduit/duct bank, TV cables, etc.) andmiscellaneous structures crossed or otherwise exposed during construction.2. Structures - Record drawings shall show the following in<strong>for</strong>mation:a. Station, <strong>of</strong>fset, top <strong>of</strong> grate, and invert elevation <strong>of</strong> structures includingstructure dimensions and wall thickness.b. Influent and effluent pipe inverts.C. Upon completion <strong>of</strong> the project, final record drawings will be provided to the <strong>City</strong> on CD-Rom,Autocad Release 2000 DWG <strong>for</strong>mat, along with one set <strong>of</strong> blueprint (24”x36”), and one setMylar, along with a complete set <strong>of</strong> all survey data, signed and sealed by a pr<strong>of</strong>essional LandSurveyor in the State <strong>of</strong> FloridaD. Engineer-<strong>of</strong>-Record\Owner (<strong>City</strong>) reserves the right to review Contractor’s As-Built drawingsduring course <strong>of</strong> construction.F. Final pay and connections to any existing utility main will not be approved until RecordDrawings are approved and accepted by Engineer-<strong>of</strong>-Record\Owner (<strong>City</strong>).1.18 PROVISION FOR THE CONTROL OF DUST:The Contractor shall take the necessary steps to prevent objectionable blowing or drifting <strong>of</strong> dust,sand, and other debris where the construction occurs in residential, commercial, or other developedareas.Extreme precautions shall be taken during construction to minimize the amount <strong>of</strong> dust created.Wetting the site or other means as directed by the <strong>City</strong>, may be required <strong>for</strong> control <strong>of</strong> dirt.1.19 OBSTRUCTION:A. The attention <strong>of</strong> the Contractor is drawn to the fact that during excavation at the project site,the possibility exists <strong>of</strong> the Contractor encountering various water, chemical, electrical, gas,or other lines not shown on the drawings. The Contractor shall exercise extreme care be<strong>for</strong>eand during excavation to locate and flag these lines so as to avoid damage to the existinglines. Should damage occur to an existing line, the Contractor shall repair the line at no costto the <strong>City</strong>.General Requirements Section 01019-4
B. It is the responsibility <strong>of</strong> the Contractor to ensure that all utility or other poles, the stability <strong>of</strong>which may be endangered by the close proximity <strong>of</strong> excavation, are temporarily stayed inposition while the work proceeds in the vicinity <strong>of</strong> the pole and that the utility or othercompanies concerned be given reasonable advance notice <strong>of</strong> any such excavation by theContractor.1.20 CLEAN-UP:The Contractor shall maintain the site <strong>of</strong> the work in a neat condition. The Contractor shall remove allexcess materials, excess excavated materials and all debris resulting from his operations within atime frame approved by the Engineer.1.21 DESIGN PROFESSIONALS REPRESENTING OWNER:Various Design Pr<strong>of</strong>essionals (i.e. Civil, Mechanical, Electrical, Groundwater Hydrologists, etc.) asconsultants to the Owner prepared the drawings and specifications <strong>for</strong> the project. The Owner mayhave the various Design Pr<strong>of</strong>essionals provide services to the Owner during construction phase <strong>of</strong> theproject. The Design Pr<strong>of</strong>essionals will be representatives <strong>of</strong> the Owner and visits to the site by theDesign Pr<strong>of</strong>essionals will be on the basis <strong>of</strong> paragraph 1.22 <strong>of</strong> this section. Also paragraph 1.23 <strong>of</strong>this section includes the various Design Pr<strong>of</strong>essionals <strong>for</strong> this project.1.22 VISITS TO SITE BY OWNER'S REPRESENTATIVE:The Owner's representative will make visits to the site at intervals appropriate to the various stages <strong>of</strong>construction to observe the progress and quality <strong>of</strong> the executed work and to determine, in general, ifthe work is proceeding in accordance with the Contract Documents.The Owner's representative's ef<strong>for</strong>ts will be directed toward providing <strong>for</strong> the Owner a greater degree<strong>of</strong> confidence that the completed work will con<strong>for</strong>m to the drawings and these specifications. On thebasis <strong>of</strong> such visits and on-site observations, the Owner's representative will keep the Owner in<strong>for</strong>med<strong>of</strong> the progress <strong>of</strong> the work and will endeavor to guard the Owner against defects and deficiencies inthe work.1.23 LIMITATIONS ON OWNER'S REPRESENTATIVE RESPONSIBILITIES:A. Neither the Owner's representative's authority to act under these specifications and drawingsor elsewhere in other documents nor any decision made by the Owner's representative ingood faith either to exercise or not exercise such authority shall give rise to any duty orresponsibility <strong>of</strong> the Owner's representative to the Contractor, any sub-Contractor, anymanufacturer, fabricator, supplier or distributor, or any <strong>of</strong> their agents or employees or anyother person per<strong>for</strong>ming any <strong>of</strong> the work.B. The Owner's representative shall not be responsible to the Contractor's means, methods,techniques, sequences or procedures <strong>of</strong> construction, or safety precautions and programsincident thereto, and the Owner's representative shall not be responsible <strong>for</strong> the Contractor'sfailure to per<strong>for</strong>m the work in accordance with the drawings and these specifications.C. The Owner's representative shall not be responsible <strong>for</strong> the acts or omissions <strong>of</strong> theContractor or <strong>of</strong> any sub-Contractors, or <strong>of</strong> any other persons at the site or otherwiseper<strong>for</strong>ming any <strong>of</strong> the work.1.24 WARRANTY:The Contractor shall be responsible <strong>for</strong> defects in materials (including latent defects) or workmanship<strong>for</strong> a period <strong>of</strong> one year after the date <strong>of</strong> final acceptance <strong>of</strong> the project by the Owner. Such defectsinclude, but not limited to, any settlement noted in backfill, fill, or in structures built over the backfill orfill during the warranty period in accordance with the GENERAL CONDITIONS will be considered tobeGeneral Requirements Section 01019-5
SECTION 01020MAINTENANCE AND PROTECTION OF PROPERTIESPART 1 - GENERAL1.01 EXISTING UTILITY AND STRUCTURES PROTECTIONA. Existing utilities and facilities shall be located prior to commencement <strong>of</strong> each task.B. The existing utilities and facilities, as shown on the Contract Drawings, have been locatedfrom the best available <strong>City</strong> records. There is no guaranty that all existing facilities are shownor that those shown are entirely accurate. The Contractor shall undertake the worknecessary to assure himself <strong>of</strong> the location <strong>of</strong> any utilities, structures or facilities prior toper<strong>for</strong>ming any Work. As a minimum, prior to the start <strong>of</strong> Work, the Contractor shall contactthe appropriate authorities to locate existing facilities in the vicinity, as outlined in the GeneralNotes on the contract drawings. The <strong>City</strong> and the Engineer will assume no liability <strong>for</strong>damages sustained or costs incurred because <strong>of</strong> the Contractor's operations in the vicinity <strong>of</strong>existing utilities or structures. The Contractor shall immediately notify the Engineer <strong>of</strong> anydeviation between existing conditions and the drawings.C. Video Records:1. At least one (1) week prior to start <strong>of</strong> construction, the contractor shall have videotapestaken <strong>of</strong> all areas where construction is to take place, including all work to be per<strong>for</strong>medon private property. Such videotapes shall be provided to the Engineer be<strong>for</strong>econstruction commences. These video tapes shall serve as a record <strong>of</strong> the existingconditions <strong>for</strong> disputes arising from restoration, and should there<strong>for</strong>e be taken along theline <strong>of</strong> construction at sufficient detail as necessary to clearly depict details <strong>of</strong> existingconditions. It is recommended that walls, driveways and homes exhibiting cracks orother damage be recorded as well.2. Videotapes shall be limited to one video per street or a maximum <strong>of</strong> 2,000 linear feet <strong>of</strong>roadway per tape.3. The videotapes shall be standard ¾” VHS cassette type tapes in color. The label shallalso indicate the date and time on which the photograph was made.4. Label and catalog by street name and beginning and ending intersections.5. All videotapes shall become the property <strong>of</strong> the Owner.1.02 MAINTENANCE OF AREA UNDER CONSTRUCTIONA. The Contractor should use the following as a guideline to plan and control the areas underconstruction.1. No trench shall be open at the end <strong>of</strong> each workday.2. Restrict the length <strong>of</strong> open excavation (down to pipe zone) to a maximum <strong>of</strong> 100-LF.3. Contractor shall be responsible to restore local traffic access at end <strong>of</strong> each workdaywhenever necessary or applicable.Maintenance & Protection <strong>of</strong> Properties Section 01020-1
4. Contractor shall coordinate with the <strong>City</strong> to insure detour routes will be clear.5. Contractor shall provide bridging or temporary backfill <strong>of</strong> an open trench within areasonable time period when requested to allow access to residential andcommercial driveways throughout the duration <strong>of</strong> work. All driveways shall be openand accessible each night at the end <strong>of</strong> work.B. All closed trenches shall receive a temporary rock surface in order to accommodate localvehicular and pedestrian traffic each night. Temporary surface shall be a minimum <strong>of</strong> fourinches road base material, compacted, graded and maintained by the Contractor.C. The Contractor shall per<strong>for</strong>m his construction activities within the following time periods.Within 3 days after acceptance <strong>of</strong> the trench backfill, the base shall be restored includingpriming and/or sealing and shall be open <strong>for</strong> traffic. The asphalt wearing surface shall bereplaced no earlier than 1 week after completion <strong>of</strong> the base course with complete surfacerestoration within the ROW including grassing, sodding and all concrete work within 2 weeksafter completion <strong>of</strong> restoration <strong>of</strong> the base course. Any restoration or repair work required tobe completed on private property must be completed within either 48 hours <strong>of</strong> completion <strong>of</strong>work or in the case <strong>of</strong> repair to construction damage, following notification <strong>for</strong> the need <strong>for</strong>such repair.1.03 EXISTING UTILITIES COORDINATIONA. WatermainThe Contractor shall coordinate with the <strong>City</strong> prior to constructing, testing, or tying intoexisting watermain.B. Power Supply <strong>for</strong> Electric Dewatering Pumps (if overnight, dewatering will be necessary).1. The Contractor shall arrange <strong>for</strong> the service drops with Florida Power and LightCompany.2. All costs associated with obtaining, maintaining and removal <strong>of</strong> these temporaryservice drops shall be included in the bid price.C. Underground Communications and Power UtilitiesThe Contractor shall be responsible <strong>for</strong> verifying locations <strong>of</strong> all existing utilities, (including butnot limited to AT&T, BellSouth, FPL, Cable TV, <strong>City</strong> <strong>of</strong> <strong>West</strong> <strong>Palm</strong> <strong>Beach</strong> and Florida PublicUtilities (gas)) within the limits <strong>of</strong> the project prior to beginning construction in accordancewith the General Notes. Contractor shall immediately notify the Engineer <strong>of</strong> any conflicts.1.04 PROTECTION OF EXISTING AND ADJACENT PROPERTIES:A. All shrubbery, paved streets and walks, driveways, fences and walls, adjacent structures andequipment shall be fully protected against damage during each stage <strong>of</strong> the project. Anydamage by the Contractor shall be fully restored to original condition unless indicatedotherwise on the drawings or by <strong>City</strong> <strong>of</strong>ficials.B. The use <strong>of</strong> heavy vibratory rollers in compacting the fill has the potential to cause somemovement <strong>of</strong> any nearby structures founded on shallow mats/footings. For these reasons,the use <strong>of</strong> heavy vibratory drum rollers is not recommended in residential and commercialareas. Trench backfill should be compacted using walk behind vibratory equipment. As partMaintenance & Protection <strong>of</strong> Properties Section 01020-2
<strong>of</strong> the pre-construction activities, the contractor is required to per<strong>for</strong>m a condition survey <strong>of</strong>buildings adjacent to the roadways as a basis <strong>for</strong> establishing preconstruction buildingassessments <strong>for</strong> defense or verification <strong>of</strong> construction damage claims. It will be necessary<strong>for</strong> the Contractor to provide a vibration monitoring plan as part <strong>of</strong> his construction activities.Ground particle velocities at buildings adjacent to work activities should not exceed 0.25 inchper second.C. Contractor shall protect all property that may be affected by his work or operations. Thelocation and extent <strong>of</strong> underground and covered facilities are not guaranteed and theContractor is cautioned to proceed with care in order to prevent the undermining or damageto existing structures, piping, or facilities.D. In the event any <strong>of</strong> the Contractor's activities were to disrupt or endanger any facilities, heshall at his own expense make all necessary repairs or replacements necessary to correctthe situation to the satisfaction <strong>of</strong> the Engineer. Such work shall progress continuously tocompletion on a 24-hour per day, seven workday basis. The Contractor shall be responsible<strong>for</strong> the services <strong>of</strong> repair crews on call 24 hours per day <strong>for</strong> emergencies that arise involvingwork under this Contract.1.05 SITE CONDITIONSA. Site Investigation and Representation1. The Contractor acknowledges satisfaction as to the general nature and location <strong>of</strong> the work,the general and local conditions, particularly those bearing upon availability <strong>of</strong>transportation, availability <strong>of</strong> labor, water, electric power, roads, and uncertainties <strong>of</strong>weather, or similar physical conditions, the character <strong>of</strong> equipment and facilities neededpreliminary to and during the prosecution <strong>of</strong> the work, and all other matters which can in anyway affect the work or the cost there<strong>of</strong> under this contract.2. Failure by the Contractor to become acquainted with the physical conditions and all theavailable in<strong>for</strong>mation will not relieve the Contractor from responsibility <strong>for</strong> properlyestimating the difficulty or cost <strong>of</strong> successfully per<strong>for</strong>ming the work.3. The Contractor warrants that as a result <strong>of</strong> examination and investigation <strong>of</strong> all the a<strong>for</strong>esaiddata, the Contractor can per<strong>for</strong>m the work in a good and workmanlike manner and to thesatisfaction <strong>of</strong> the Owner. The Owner assumes no responsibility <strong>for</strong> any representationsmade by any <strong>of</strong> its <strong>of</strong>ficers or agents during or prior to the execution <strong>of</strong> this Contract, unless(1) such representations are expressly stated in the Contract, and (2) the Contractexpressly provides that the responsibility there<strong>for</strong>e is assumed by the Owner.B. In<strong>for</strong>mation on Site Conditions1. Subsurface Investigations(a) The Contractor shall be responsible <strong>for</strong> having determined to his satisfaction, prior tothe submission <strong>of</strong> his bid, the nature and location <strong>of</strong> the work, the con<strong>for</strong>mation <strong>of</strong> theground, the character and quality <strong>of</strong> the substrata, the types and quantity <strong>of</strong> materialsto be encountered, the nature <strong>of</strong> the groundwater condition, the character <strong>of</strong>equipment and facilities required preliminary to and during the per<strong>for</strong>mance <strong>of</strong> thework, the general and local conditions and all other matters which can in any wayaffect the work under this Contract. The prices established <strong>for</strong> the work to be doneshall reflect all costs pertaining to the work. Any claims <strong>for</strong> extras based on thesubstrata or ground water table conditions will be disallowed.Maintenance & Protection <strong>of</strong> Properties Section 01020-3
(b)The Contractor further acknowledges that he assumes all risk contingent upon thenature <strong>of</strong> the subsurface conditions actually encountered by him in per<strong>for</strong>ming thework covered by the Contract, even though such actual conditions may result in theContractor per<strong>for</strong>ming more or less work than he originally anticipated.C. Utilities1. The Contractor shall be responsible <strong>for</strong> determining, at his cost, the locations <strong>of</strong> all utilitieswithin the project area, and shall be responsible <strong>for</strong> contacting each utility <strong>for</strong> location andnotification prior to commencing work.1.06 PROTECTION OF EXISTING UTILITIESA. Contractor's Responsibility <strong>for</strong> Utility Properties and Service1. Where the Contractor's operations could cause damage or inconvenience to telephone,television, power, water, or sewer systems, the operations shall be suspended until allarrangements necessary <strong>for</strong> the protection <strong>of</strong> these utilities and services have been madeby the Contractor with the owner <strong>of</strong> the utility affected.2. Notify all utility <strong>of</strong>fices which are affected by the construction operation at least 48 hours inadvance. Under no circumstances expose any utility without first obtaining permission fromthe appropriate agency. Once permission has been granted, locate, expose, and providetemporary support <strong>for</strong> all existing underground utilities.3. The Contractor shall be solely and directly responsible to the Owner and operators <strong>of</strong> suchproperties <strong>for</strong> any damage, injury, expense, loss, inconvenience, delay, suits, actions, orclaims <strong>of</strong> any character brought because <strong>of</strong> any injuries or damage which may result fromthe construction operations under this Contract.4. Neither the Owner nor its <strong>of</strong>ficers or agents shall be responsible to the Contractor<strong>for</strong> damages as a result <strong>of</strong> the Contractor's failure to protect utilities encountered inthe work.5. In the event <strong>of</strong> interruption to domestic water, sewer, storm drain, or other utilityservices as a result <strong>of</strong> accidental breakage due to construction operations,promptly notify the proper authority. Cooperate with said authority in restoration <strong>of</strong>service as promptly as possible and bear all costs <strong>of</strong> repair. In no case shallinterruption <strong>of</strong> any water or utility service be allowed to exist outside working hoursunless prior approval is granted.6. In the event the Contractor encounters sanitary service or water service lines thatinterfere with trenching, he may, by obtaining prior approval <strong>of</strong> the property owner,<strong>City</strong> or Fire Department as applicable, and the Engineer, cut the service, digthrough, and restore the service with similar and equal materials at the Contractor'sexpense.7. The Contractor shall replace in kind, at his own expense, all existing utilities orstructures removed or damaged during construction, unless otherwise provided <strong>for</strong>in these Contract documents or ordered by the Engineer.B. Interfering Structures1. Take necessary precautions to prevent damage to existing structures whether onthe surface, aboveground, or underground.Maintenance & Protection <strong>of</strong> Properties Section 01020-4
2. Protect underground and aboveground existing structures from damage, whetheror not they lie within the limits <strong>of</strong> the easements obtained by the Owner. Wheresuch existing fences, gates, driveways, sheds, buildings, or any other structuremust be removed in order to properly carry out the construction, or are damagesduring construction, restore to their original condition to the satisfaction <strong>of</strong> theproperty owner involved at the Contractor's own expense. Notify the Engineer <strong>of</strong>any damaged underground structure, and make repairs or replacements be<strong>for</strong>ebackfilling.3. Without additional compensation, the Contractor may remove and replace in acondition as good as or better than original, such small miscellaneous structures asfences, mailboxes, and signposts that interfere with the Contractor's operations.C. Field Relocation1. During the progress <strong>of</strong> construction, it is expected that minor relocations <strong>of</strong> the work will benecessary. Such relocations shall be made only by direction <strong>of</strong> the Engineer. If existingstructures are encountered which prevent the construction, and which are not properlyshown on any Contract Drawings, notify the Engineer be<strong>for</strong>e continuing with the constructionin order that the Engineer may make such field revisions as necessary to avoid conflict withthe existing structures. If the Contractor shall fails to so notify the Engineer and proceedswith the construction despite this interference when an existing structure is encountered, heshall do so at his own risk.D. Easements1. Limits <strong>of</strong> the existing utility easements are to be assumed to be the paved road rights-<strong>of</strong>-wayunless otherwise noted on the plans. If new work is to be done beyond the horizontal limits<strong>of</strong> the paved rights-<strong>of</strong>-way, the Contractor must request such deviation from the plans fromthe Engineer.1.07 PRESERVATION, RESTORATION, AND CLEANUPA. Site Restoration and Cleanup1. At all times during the work, keep the premises clean and orderly, and upon completion <strong>of</strong>the work, repair all damage caused by equipment and leave the project free <strong>of</strong> rubbish orexcess materials <strong>of</strong> any kind.2. Stockpile excavated materials in a manner that will cause the least damage to adjacentlawns, grassed areas, gardens, shrubbery, or fences, regardless <strong>of</strong> whether these are onprivate property, or on state, county, or city rights-<strong>of</strong>-way. Remove all excavated materialsfrom grassed and planted areas and leave these surfaces in a condition equivalent to theiroriginal condition.3. All existing drainage ditches and culverts shall be reopened and graded and naturaldrainage restored. Restore culverts broken or damaged to their original condition andlocation.4. Upon completion <strong>of</strong> pipe laying and backfilling operations, clean all <strong>for</strong>mer grassed andplanted areas, leaving all disturbed areas free from rocks, gravel, clay, or any other <strong>for</strong>eignmaterial. The finished surface shall con<strong>for</strong>m to the original surface, and shall be freedrainingand free from holes, ruts, rough spots, or other surface features detrimental to aseeded area.Maintenance & Protection <strong>of</strong> Properties Section 01020-5
B. Finishing <strong>of</strong> Site, Borrow, and Storage Areas1. Upon completion <strong>of</strong> the project, all areas used by the Contractor shall be properlycleared <strong>of</strong> all temporary structures, rubbish, and waste materials and properlygraded to drain and blend in with the abutting property. Areas used <strong>for</strong> the deposit<strong>of</strong> waste materials shall be finished to properly drain and blend with thesurrounding terrain.C. Street Cleanup During Construction1. Thoroughly clean all spilled dirt, gravel, or other <strong>for</strong>eign material caused by theconstruction operations from all streets and roads at the conclusion <strong>of</strong> each day'soperation. Sidewalks, unless under construction, shall be kept clear <strong>of</strong> material,and available <strong>for</strong> pedestrian use at all times.D. Dust Prevention1. Give all unpaved streets, roads, detours, haul roads or disturbed areas used in theconstruction area an approved dust-preventive treatment or periodically water toprevent dust. Applicable environmental regulations <strong>for</strong> dust prevention shall bestrictly en<strong>for</strong>ced.E. Preservation <strong>of</strong> Irrigation and Drainage Ditches1. After backfilling <strong>of</strong> the trenches, restore all irrigation and storm drain ditchesdestroyed, damaged, or otherwise modified during construction to a conditionequivalent, in the opinion <strong>of</strong> the Engineer, to the condition <strong>of</strong> the ditch be<strong>for</strong>econstruction. Ditches so reconstructed shall be built in their original locations.END OF SECTIONMaintenance & Protection <strong>of</strong> Properties Section 01020-6
SECTION 01025MEASUREMENT AND PAYMENTPART 1 - GENERAL1.01 DESCRIPTION:Measurement and payment will be based upon Work completed and accepted in accordance with theContract Documents. No separate payment will be made <strong>for</strong> excavation, trenching, backfilling,leakage tests, surveying, bacteriological tests, density tests, or other incidental items <strong>of</strong> Work notshown in the Agreement.Contractor must notify the Owner in writing when 80% <strong>of</strong> contract amount has been reached.1.02 SECTION INCLUDESA. Measurement and payment criteria applicable to the Work per<strong>for</strong>med under a lump sumpayment method with a schedule <strong>of</strong> bid values <strong>for</strong> specific portions <strong>of</strong> the work.B. Defect assessment and non-payment <strong>for</strong> rejected work.1.03 EQUIPMENT AND MATERIALS IN STORAGE:Partial payment <strong>for</strong> materials and equipment in proper storage at the site <strong>of</strong> the Work will be made <strong>for</strong>those items <strong>for</strong> which the Contractor has submitted paid invoices to the Engineer. Paid invoices aredefined as follows:a. Contractor has paid supplier 90% <strong>of</strong> invoice.b. Contractor has provided a copy <strong>of</strong> a check or check number in an amount totaling 90% <strong>of</strong> theinvoice.c. Supplier has received a check <strong>for</strong> 90% <strong>of</strong> the invoice.d. Contractor acknowledges that Owner will make a partial payment in the amount <strong>of</strong> 90% <strong>of</strong> theinvoice, less retainage <strong>for</strong> as long as the item is in storage.1.04 PAYMENT:Payment will be made at the respective unit price or lump sum price <strong>for</strong> each item shown in theAgreement, installed and accepted, which price and payment shall include the providing <strong>of</strong> all costsrequired <strong>for</strong> the complete installation labor, including social security, insurance, and other fringebenefits, workman’s compensation insurance; bond premiums; rental <strong>of</strong> equipment and machinery;taxes; testing; surveys and other incidental expenses; and supervision. No separate payment will bemade <strong>for</strong> the preparation <strong>of</strong> record drawings.1.05 PAYMENT SCHEDULE:To assure prompt payment, pay applications must be received by the Engineer-<strong>of</strong>-Record twenty (20)days prior to the 15th or 30th <strong>of</strong> the payment date (i.e. <strong>for</strong> receipt <strong>of</strong> payment on or about the 30th <strong>of</strong>the month invoices must be received by the 10th <strong>of</strong> the same month).1.06 PAY ESTIMATE FORMS:The Engineer will accept A1A Form G702 and 703 <strong>for</strong> submittal. The Contractor shall make copies tobe used <strong>for</strong> submittal <strong>of</strong> the following pay estimates. Failure <strong>of</strong> the Contractor to sign the pay estimateor attach appropriate documentation shall be grounds <strong>for</strong> returning the pay estimate with no action bythe Owner or Engineer. The Contractor shall submit six (6) copies <strong>of</strong> the pay request each month.Pay requests without updated progress schedules shall be returned with no action taken.01025 - 1Measure and Payment
1.07 CONTRACT ADJUSTMENTS:Contract Sum adjustments will be by Change Order on basis <strong>of</strong> net accumulative change <strong>for</strong> each unitprice category.A. Except as otherwise specified, unit prices shall apply to both deductive and additivevariations <strong>of</strong> quantities.B. Unit prices in the Agreement shall remain in effect until date <strong>of</strong> final completion <strong>of</strong> the entireWork.1.08 DEFECT ASSESSMENT:A. Replace the Work, or portions <strong>of</strong> the Work, not con<strong>for</strong>ming to specified requirements.1.09 NON-PAYMENT FOR REJECTED PRODUCTS:A. Payment will not be made <strong>for</strong> any <strong>of</strong> the following:1. Products wasted or disposed <strong>of</strong> in a manner that is not acceptable.2. Products determined as unacceptable be<strong>for</strong>e or after placement.3. Products not completely unloaded from the transporting vehicle.4. Products placed beyond the lines and levels <strong>of</strong> the required Work.5. Products remaining on hand after completion <strong>of</strong> the Work.6. Loading, hauling and disposing <strong>of</strong> rejected Products.7. Used Products and Materials.PART IIPRODUCTSNot Used.PART IIIEXECUTION3.01 MEASUREMENT:A. Each building shall be paid on a lump sum basis. This includes all work as shown on the plansand specified herein. Contractor shall submit schedule <strong>of</strong> values <strong>of</strong> each station <strong>for</strong> paymentapplication processing.B. Building Permit Fees shall be calculated using the <strong>for</strong>mula <strong>of</strong> paragraph 3.02.C. Mobilization: Lump sum amount to include costs <strong>for</strong> mobilization.3.02 BUILDING PERMIT FEES:Bidder shall be responsible <strong>for</strong> payment <strong>of</strong> all Building Permit Fees associated with the Work. TheBuilding Permit Fees shall be calculated per the schedule attached and shall be based on the entireproject, including both base bid items and all Additive Alternates. The Building Permit Fees shall beincluded as part <strong>of</strong> the Total Base Bid.01025 - 2Measure and Payment
Percentage <strong>of</strong> Valuation x Unit Value2% the first $50,000 (minimum <strong>of</strong> $50)1% the remainderOther Permit Fees:DemolitionMoving buildingsDriveways and sidewalksValue as aboveValue as aboveValue as aboveApproach $51.00Underground fuel tanks:Value as above plus fire inspection feeFee ScheduleRe-inspection fee:Penalty <strong>for</strong> commencing work:without first securing permitUnscheduled inspection byspecial request <strong>of</strong> any partyto a permit or by special request<strong>of</strong> the property ownerValue as aboveBuilding, plumbing, gas, electrical, mechanicalpermits, etc.------------------$50.00300 percent <strong>of</strong> the usual permit fee inaddition to the required permit fees.$30.00 per inspector/inspectionAfter hours or weekend inspections: Upon written request three (3) days in advance, payment <strong>of</strong>appropriate fees, and Contingent upon availability <strong>of</strong> inspections, inspections outside normal workhours are possible. On weekdays, a two-hour minimum at $50 per hour is charged. On weekends,a four-hour minimum at $50 per hour is charged. These minimum fees must be paid at time <strong>of</strong>request, and are refundable if no inspector is available to per<strong>for</strong>m the required inspection. This timeframeincludes one hour travel time <strong>for</strong> the inspector.Administrative Fees:Fee <strong>for</strong> transfer <strong>of</strong> building permit (in addition to original permit fee paid):a) One location to another - same permit holder $100.00b) Change contractor - same location $100.00 plus $50 per sub-contractorc) Duplicate Permit $ 25.00d) Revision Fee (commercial/Residential): $50.00 plusone and two family building model same lot$10.00 per plan pagee) Resubmittal Fee: One resubmittal review at no charge 10% <strong>of</strong> original permit feeEach additional resubmittal$50.00 minimum01025 - 3Measure and Payment
Fire Department Plan Review FeeIn addition to the above referenced fees, charges and expenses, the <strong>City</strong> shall charge a fee <strong>of</strong>ten percent (10%) <strong>of</strong> the appropriate permit fee according to the above schedule or ten dollars($10.00), whichever is greater, <strong>for</strong> the inspection <strong>of</strong> construction provided by the <strong>City</strong> to determinecompliance with the Florida Fire Prevention Code and NFPA 1 as adopted by State Statute.Permit/Plan Filing Fee:ALL PERMIT FEES MUST BE PAID IN FULL AT THE TIME OF PERMIT APPLICATION.For work having an estimated value greater than two hundred thousand dollars ($200,000.00), anapplication may be filed with payment <strong>of</strong> thirty percent (30%) <strong>of</strong> the estimated fees <strong>for</strong> plan reviewpurposes. The balance <strong>of</strong> the permit fee shall be paid in full prior to issuance <strong>of</strong> the permit. Thesepayments shall be non-refundable.Major Working Drawing Review Fee:An owner, architect, or their representative may file complete working drawings <strong>for</strong> reviewwithout applying <strong>for</strong> a permit there<strong>for</strong>e <strong>for</strong> a fee <strong>of</strong> two hundred fifty dollars ($250.00) plus twentydollars ($20.00) per page. The review fee will not be applied to the permit fee and is not refundable.This plan review provides only one checklist. Any further reviews resulting in additional checklistsshall be charged at the rate <strong>of</strong> one hundred dollars ($100.00) plus ten dollars ($10.00) per page perreview.Certification Maintenance Fee:Pursuant to the provisions <strong>of</strong> Sections 468.631 and 166.201, Florida Statutes, the BuildingOfficial shall collect a surcharge at the rate <strong>of</strong> one-half cent ($0.005) per square foot <strong>of</strong> under-ro<strong>of</strong>floor space permitted, including new construction, renovations, alterations and additions, relative tothe above building permit fees. Ten percent (10%) <strong>of</strong> such fees collected shall be retained by the <strong>City</strong>to fund projects and activities intended to improve the quality <strong>of</strong> building code en<strong>for</strong>cement, and theremaining ninety percent (90%) shall be remitted to the State <strong>of</strong> Florida in accordance with Sec.468.631, Florida Statutes.Radon Surcharge:Pursuant to the provisions <strong>of</strong> Sections 404.056 and 166.021, Florida Statutes, a surcharge isassessed at the rate <strong>of</strong> one-half cent ($0.005) per square foot under-ro<strong>of</strong> floor space permitted <strong>for</strong>new construction. For additions, alterations, or renovations to existing buildings, the square footageshall be computed on the basis <strong>of</strong> the square footage being added, altered, or renovated. Fivepercent (5%) <strong>of</strong> such fees shall be retained by the <strong>City</strong> to cover the costs associated with thecollection and remittance <strong>of</strong> such remaining surcharge <strong>of</strong> ninety-five percent (95%) to the State <strong>of</strong>Florida in accordance with Sec. 404.056, Florida Statutes.Training Surcharge:In addition to the above permit fees, a training surcharge <strong>of</strong> one percent (1%) <strong>of</strong> the permitfee shall be charged, with a minimum charge <strong>of</strong> one dollar ($1.00) per permit issued, and be reservedto fund the cost <strong>of</strong> educational materials, seminars and conferences, and training <strong>of</strong> such buildingpersonnel required to be certified in accordance with Chapter 468, Florida Statutes.Refund <strong>of</strong> Permit Fees:After payment in full <strong>of</strong> permit fees, and prior to commencement <strong>of</strong> construction, a refund <strong>of</strong>seventy percent (70%) <strong>of</strong> such fees may be requested. Any request must be in writing, addressed tothe Building Official, and must be notarized. Thirty percent (30%) or fifty-one dollars ($51.00),whichever is greater, will be retained by the <strong>City</strong>. There will be no refund <strong>of</strong> fees after construction01025 - 4Measure and Payment
egins.3.03 RESTORATION OF DAMAGED SURFACES, STRUCTURES, AND PROPERTY:Where pavement, trees, shrubbery, fences, or other property or surface structures not designated aspay items, have been damaged, removed, or disturbed by the Contractor, whether deliberately orthrough failure to carry out the requirements <strong>of</strong> the Contract Documents, state laws, municipalordinances, or the specific direction <strong>of</strong> the Engineer, or through failure to employ usual andreasonable safeguards, such property and surface structures shall be replaced or repaired at theexpense <strong>of</strong> the Contractor to a condition equal to that be<strong>for</strong>e Work began within a time frameapproved by the Engineer.END OF SECTION01025 - 5Measure and Payment
SECTION 01090REFERENCE STANDARDSPART 1 - GENERAL1.01 REQUIREMENTS INCLUDEDA. Abbreviations and acronyms used in Contract Documents to identify referencestandards.1.02 QUALITY ASSURANCEA. Application: When a standard is specified by reference, comply with requirements andrecommendations stated in that standard, except when requirements are modified by theContract Documents, or applicable codes establish stricter standards.B. Publication Date: The publication in effect on the date <strong>of</strong> issue <strong>of</strong> the ContractDocuments, except when a specified publication date is specified.1.03 ABBREVIATIONS, NAMES AND ADDRESSES OF ORGANIZATIONSA. Obtain copies <strong>of</strong> referenced standards direct from the publication source when needed<strong>for</strong> proper per<strong>for</strong>mance <strong>of</strong> the Work, or when required <strong>for</strong> submittal by the ContractDocuments.AASHTO American Association <strong>of</strong> State Highway andTransportation Officials444 North Capitol Street, N.W.Washington, D.C. 20001ACIAISCAISIANSIAmerican Concrete InstituteBox 19150Red<strong>for</strong>d StationDetroit, MI 48219American Institute <strong>of</strong> Steel Construction1221 Avenue <strong>of</strong> the AmericasNew York, N.Y. 10020American Iron and Steel Institute1000 16th Street, N.W.Washington, D.C. 20036American National Standards Institute1430 BroadwayNew York, N.Y. 10018Reference Standards Section 01090-1
ASMEASTMAWWAAWSCRSIFSMILNEMAPCAPCIPSULAmerican Society <strong>of</strong> Mechanical Engineers345 East 47th StreetNew York, N.Y. 10017American Society <strong>of</strong> Testing and Materials1916 Race StreetPhiladelphia, PA 19103American Water Works Association6666 W. Quincy AvenueDenver, CO 80235American Welding Society2501 N.W. 7th StreetMiami, FL 33125Concrete Rein<strong>for</strong>cing Steel Institute180 North LaSalle Street, Suite #2110Chicago, IL 60601Federal SpecificationGeneral Services AdministrationSpecifications and Consumer In<strong>for</strong>mationDistribution Section (WFSIS)Washington Navy Yard, Bldg. 197Washington, D.C. 20407Military SpecificationNaval Publications and Forms Center5801 Tabor AvenuePhiladelphia, PA 19120National Electrical Manufacturer's Association2101 "L" Street, N.W.Washington, D.C. 20037Portland Cement Association5420 Old Orchard RoadSkokie, IL 20076Prestressed Concrete Institute20 North Wacker DriveChicago, IL 60606Product StandardU.S. Department <strong>of</strong> CommerceWashington, D.C. 20203Underwriter's Laboratories, Inc.333 Pfingston RoadNorthbrook, IL 60062Reference Standards Section 01090-2
B. When no reference is made to a code, standard, or specification, the standardspecifications <strong>of</strong> the ASTM, the ANSI, the ASME, the IEEE, or the NEMA shall govern.C. Contractor shall, when required, furnish evidence satisfactory to the Engineer thatmaterials and methods are in accordance with such standards where so specified.D. In the event any questions arise as to the application <strong>of</strong> these standards or codes, copiesshall be supplied on site by the Contractor.PART 2 - PRODUCTS (NOT USED)PART 3 - EXECUTION (NOT USED)END OF SECTIONReference Standards Section 01090-3
SECTION 01110ENVIRONMENTAL PROTECTION PROCEDURESPART 1 - GENERAL1.01 SCOPE OF WORKA. The work covered by this Section consists <strong>of</strong> furnishing all labor, materials andequipment and per<strong>for</strong>ming all work required <strong>for</strong> the prevention <strong>of</strong> environmental pollutionin con<strong>for</strong>mance with applicable laws and regulations, during and as the result <strong>of</strong>construction operations under this Contract. For the purpose <strong>of</strong> this Specification,environmental pollution is defined as the presence <strong>of</strong> chemical, physical, or biologicalelements or agents which adversely affect human health or welfare; unfavorably alterecological balances <strong>of</strong> importance to human life; affect other species <strong>of</strong> importance toman; or degrade the utility <strong>of</strong> the environment <strong>for</strong> aesthetic and/or recreational purposes.B. The control <strong>of</strong> environmental pollution requires consideration <strong>of</strong> air, water and land, andinvolves management <strong>of</strong> noise and solid waste, as well as other pollutants.C. Schedule and conduct all work in a manner that will minimize the erosion <strong>of</strong> soils in thearea <strong>of</strong> the work. Provide erosion control measures such as diversion channels,sedimentation or filtration systems, berms, staked hay bales, seeding, mulching or otherspecial surface treatments as are required to prevent silting and muddying <strong>of</strong> streams,rivers, impoundments, lakes, etc. All erosion control measures shall be in place in anarea prior to any construction activity in that area.D. These Specifications are intended to ensure that construction is achieved with aminimum <strong>of</strong> disturbance to the existing ecological balance between a water resource andits surroundings.E. These are general guidelines. It is the CONTRACTOR's responsibility to determine thespecific construction techniques to meet these guidelines.1.02 APPLICABLE REGULATIONSA. Comply with all applicable Federal, State and local laws and regulations concerningenvironmental pollution control and abatement.1.03 NOTIFICATIONSA. The ENGINEER will notify the CONTRACTOR in writing <strong>of</strong> any non-compliance with the<strong>for</strong>egoing provisions or <strong>of</strong> any environmentally objectionable acts and corrective action tobe taken. State or local agencies responsible <strong>for</strong> verification <strong>of</strong> certain aspects <strong>of</strong> theenvironmental protection requirements shall notify the CONTRACTOR in writing, throughthe ENGINEER, <strong>of</strong> any non-compliance with State or local requirements. TheCONTRACTOR shall, after receipt <strong>of</strong> such notice from the ENGINEER or from theregulatory agency through the ENGINEER, immediately take corrective action. Suchnotice, when delivered to the CONTRACTOR or his authorized representative at the site<strong>of</strong> the Work, shall be deemed sufficient <strong>for</strong> the purpose. If the CONTRACTOR fails orrefuses to comply promptly, the OWNER may issue an order stopping all or part <strong>of</strong> theEnvironmental Protection Procedures Section 01110-1
work until satisfactory corrective action has been taken. No part <strong>of</strong> the time lost due toany such stop orders shall be made the subject <strong>of</strong> a claim <strong>for</strong> extension <strong>of</strong> time or <strong>for</strong>excess costs or damages by the CONTRACTOR unless it is later determined that theCONTRACTOR was in compliance.1.04 IMPLEMENTATIONA. Prior to commencement <strong>of</strong> the Work, meet with the ENGINEER to develop mutualunderstandings relative to compliance with this provision and administration <strong>of</strong> theenvironmental pollution control program.B. Remove temporary environmental control features, when approved by the ENGINEERand incorporate permanent control features into the project at the earliest practicabletime.PART 2 - PRODUCTS (NOT USED)PART 3 - EXECUTION3.01 EROSION CONTROLA. Provide positive means <strong>of</strong> erosion control such as shallow ditches around construction tocarry <strong>of</strong>f surface water. Erosion control measures, such as siltation basins, hay checkdams, mulching, jute netting and other equivalent techniques, shall be used asappropriate. Flow <strong>of</strong> surface water into excavated areas shall be prevented. Ditchesaround construction areas shall also be used to carry away water resulting fromdewatering <strong>of</strong> excavated areas. At the completion <strong>of</strong> the work, ditches shall be backfilledand the ground surface restored to its original condition.3.02 PROTECTION OF SURFACE WATERSA. Care shall be taken to prevent, or reduce to a minimum, any damage to any surfacewater from pollution by debris, sediment or other material, or from the manipulation <strong>of</strong>equipment and/or materials in or near such surface waters. Water that has been used <strong>for</strong>washing or processing, or that contains oils or sediments that will reduce the quality <strong>of</strong>the surface water, shall not be directly returned to the surface water. Such waters will bediverted through a settling basin or filter be<strong>for</strong>e being directed into the surface waters.B. The CONTRACTOR shall not discharge water from testing operations directly into anysurface water.C. All preventative measures shall be taken to avoid spillage <strong>of</strong> petroleum products andother pollutants. In the event <strong>of</strong> any spillage, prompt remedial action shall be taken inaccordance with a contingency action plan approved by the OWNER. CONTRACTORshall submit two copies <strong>of</strong> approved contingency plans to the ENGINEER3.03 PROTECTION OF LAND RESOURCESA. Land resources within the project boundaries and outside the limits <strong>of</strong> permanent workshall be restored to a condition, after completion <strong>of</strong> construction, that will appear to beEnvironmental Protection Procedures Section 01110-2
natural and not detract from the appearance <strong>of</strong> the project. Confine all constructionactivities to areas shown on the Drawings.B. Outside <strong>of</strong> areas requiring earthwork <strong>for</strong> the construction <strong>of</strong> the new facilities, theCONTRACTOR shall not deface, injure, or destroy trees or shrubs, nor remove or cutthem without prior approval. No ropes, cables, or guys shall be fastened to or attached toany existing nearby trees <strong>for</strong> anchorage unless specifically authorized by the ENGINEER.Where such special emergency use is permitted, first wrap the trunk with a sufficientthickness <strong>of</strong> burlap or rags over which s<strong>of</strong>twood cleats shall be tied be<strong>for</strong>e any rope,cable, or wire is placed. The CONTRACTOR shall in any event be responsible <strong>for</strong> anydamage resulting from such use.C. Where trees may possibly be defaced, bruised, injured, or otherwise damaged by theCONTRACTOR's equipment, dumping or other operations, protect such trees by placingboards, planks, or poles around them. Monuments and markers shall be protectedsimilarly be<strong>for</strong>e beginning operations near them.D. Any trees or other landscape feature scarred or damaged by the CONTRACTOR'sequipment or operations shall be restored as nearly as possible to its original condition.The ENGINEER will decide what method <strong>of</strong> restoration shall be used and whetherdamaged trees shall be treated and healed or removed and disposed <strong>of</strong>.1. All scars made on trees by equipment, construction operations, or by the removal<strong>of</strong> limbs larger than 1-inch in diameter shall be coated as soon as possible withan approved tree wound dressing. All trimming or pruning shall be per<strong>for</strong>med inan approved manner by experienced workmen with saws or pruning shears. Treetrimming with axes will not be permitted.2. Climbing ropes shall be used where necessary <strong>for</strong> safety. Trees that are toremain, either within or outside established clearing limits, that are subsequentlydamaged by the CONTRACTOR and are beyond saving in the opinion <strong>of</strong> theENGINEER, shall be immediately removed and replaced.E. The locations <strong>of</strong> the CONTRACTOR's storage and other construction buildings, requiredtemporarily in the per<strong>for</strong>mance <strong>of</strong> the Work, shall be cleared as portions <strong>of</strong> the job site orareas to be cleared as shown on the Drawings and shall require written approval <strong>of</strong> theENGINEER and shall not be within wetlands or floodplains. The preservation <strong>of</strong> thelandscape shall be an imperative consideration in the selection <strong>of</strong> all sites and in theconstruction <strong>of</strong> buildings. Drawings showing storage facilities shall be submitted <strong>for</strong>approval <strong>of</strong> the ENGINEERF. If the CONTRACTOR proposes to construct temporary roads or embankments andexcavations <strong>for</strong> plant and/or work areas, he shall submit the following <strong>for</strong> approval at leastten-days prior to scheduled start <strong>of</strong> such temporary work:1. A layout <strong>of</strong> all temporary roads, excavations and embankments to be constructedwithin the work area.2. Details <strong>of</strong> temporary road construction.3. Drawings and cross sections <strong>of</strong> proposed embankments and their foundations,including a description <strong>of</strong> proposed materials.4. A landscaping drawing showing the proposed restoration <strong>of</strong> the area. Removal <strong>of</strong>any trees and shrubs outside the limits <strong>of</strong> existing clearing area shall beindicated. The drawing shall also indicate location <strong>of</strong> required guard posts orbarriers required to control vehicular traffic passing close to trees and shrubs toEnvironmental Protection Procedures Section 01110-3
e maintained undamaged. The drawing shall provide <strong>for</strong> the obliteration <strong>of</strong>construction scars as such and shall provide <strong>for</strong> a natural appearing finalcondition <strong>of</strong> the area. Modification <strong>of</strong> the CONTRACTOR's approved drawingsshall be made only with the written approval <strong>of</strong> the ENGINEER. No unauthorizedroad construction, excavation or embankment construction including disposalareas will be permitted.G. Remove all signs <strong>of</strong> temporary construction facilities such as haul roads, work areas,structures, foundations <strong>of</strong> temporary structures, stockpiles <strong>of</strong> excess waste materials, orany other vestiges <strong>of</strong> construction as directed by the ENGINEER. It is anticipated thatexcavation, filling and plowing <strong>of</strong> roadways will be required to restore the area to nearnatural conditions which will permit the growth <strong>of</strong> vegetation thereon.H. All debris and excess material will be disposed <strong>of</strong> outside wetland or floodplain areas inan environmentally sound manner.3.04 PROTECTION OF AIR QUALITYA. Burning - The use <strong>of</strong> burning at the project site <strong>for</strong> the disposal <strong>of</strong> refuse and debris willnot be permitted.B. Dust Control - The CONTRACTOR will be required to maintain all excavations,embankments, stockpiles, access roads, plant sites, waste areas, borrow areas and allother work areas within or without the project boundaries free from dust which couldcause the standards <strong>for</strong> air pollution to be exceeded and which would cause a hazard ornuisance to others.C. An approved method <strong>of</strong> stabilization consisting <strong>of</strong> sprinkling or other similar methods willbe permitted to control dust. The use <strong>of</strong> petroleum products is prohibited. The use <strong>of</strong>chlorides may be permitted with approval from the ENGINEER.D. Sprinkling, to be approved, must be repeated at such intervals as to keep all parts <strong>of</strong> thedisturbed area at least damp at all times, and the CONTRACTOR must have sufficientcompetent equipment on the job to accomplish this if sprinkling is used. Dust control shallbe per<strong>for</strong>med as the work proceeds and whenever a dust nuisance or hazard occurs, asdetermined by the ENGINEER.3.05 MAINTENANCE OF POLLUTION CONTROL FACILITIES DURING CONSTRUCTIONA. During the life <strong>of</strong> this Contract, maintain all facilities constructed <strong>for</strong> pollution control aslong as the operations creating the particular pollutant are being carried out or until thematerial concerned has become stabilized to the extent that pollution is no longer beingcreated.Environmental Protection Procedures Section 01110-4
3.06 NOISE CONTROLA. The CONTRACTOR shall make every ef<strong>for</strong>t to minimize noises caused by his/heroperations. Equipment shall be equipped with silencers or mufflers designed to operatewith the least possible noise in compliance with State and Federal regulations.END OF SECTIONEnvironmental Protection Procedures Section 01110-5
SECTION 01210SAFETY AND CONVENIENCEPART 1 – GENERAL1.01 SAFETY EQUIPMENTA. The Contractor shall do all work necessary to protect the general public from hazards,including, but not limited to, surface irregularities or unramped grade changes in pedestriansidewalk or walkway, and trenches or excavations in roadway. Barricades, lanterns, andproper signs shall be furnished in sufficient amount to safeguard the public and the work. Allbarricades and signs shall be clean and serviceable, in the opinion <strong>of</strong> the Engineer.B. During construction, the Contractor shall construct and at all times maintain satisfactory andsubstantial temporary chain link fencing, solid fencing, railing, barricades or steel plates, asapplicable, at all openings, obstructions, or other hazards in streets, sidewalks, floor, ro<strong>of</strong>s,and walkways. All such barriers shall have adequate warning lights as necessary, or required,<strong>for</strong> safety. All lights shall be regularly maintained, and in a fully operational state at all times.C. All work shall con<strong>for</strong>m to the Trench Safety Act. Contractor shall include in his price the cost<strong>of</strong> con<strong>for</strong>ming to the Trench Safety Act.1.02 ACCIDENT REPORTSA. In addition, the Contractor must promptly report in writing to the Engineer all accidentswhatsoever arising out <strong>of</strong>, or in connection with, the per<strong>for</strong>mance <strong>of</strong> the work whether on, oradjacent to, the site, giving full details and statements <strong>of</strong> witnesses. If death or seriousinjuries or serious damages are caused, the accident shall be reported immediately bytelephone or messenger to the Engineer.B. If a claim is made by anyone against the contractor or any subcontractor on account <strong>of</strong> anyaccident, the Contractor shall promptly report the facts in writing to the Engineer, giving fulldetails <strong>of</strong> the claim.1.03 PROTECTION AND ACCESS TO PRIVATE PROPERTYA. Protect stored materials located adjacent to the proposed work. Notify property ownersaffected by the construction at least 24 hours in advance <strong>of</strong> the time construction begins.During construction operations, construct and maintain such facilities as may be required toprovide access by all property owners to their property. No person shall be cut <strong>of</strong>f fromvehicular access to his residence or place <strong>of</strong> business <strong>for</strong> a period exceeding 2 hours, unlessthe Contractor has made special arrangements with the affected persons.B. The Contractor shall conduct his work zone in such a manner as to reasonably exclude allpersonnel not employed by him, the Engineer, and the Owner.1.04 FIRE PREVENTION AND PROTECTIONA. The Contractor shall per<strong>for</strong>m all work in a fire-safe manner. He shall supply andmaintain on the site adequate fire-fighting equipment capable <strong>of</strong> extinguishingincipient fires. The Contractor shall comply with applicable federal, state and localfire-prevention regulations. Where these regulations do not apply, applicable parts <strong>of</strong>the National Fire Prevention Standard <strong>for</strong> Safeguarding Building ConstructionOperations (NFPA No. 24l) shall be followed.Safety and Convenience Section 01210-1
1.05 ACCESS FOR POLICE, FIRE, AND POSTAL SERVICEA. Notify the fire department and police department be<strong>for</strong>e closing any street or portionthere<strong>of</strong>. No closing shall be made without the Owner's approval. Notify saiddepartments when the streets are again passable <strong>for</strong> emergency vehicles. Do notblock <strong>of</strong>f emergency vehicle access to consecutive arterial crossings or dead-endstreets, in excess <strong>of</strong> 30 linear feet, without special written permission from the firedepartment. Conduct operations with the least interference to fire equipment access,and at no time prevent such access.B. The Contractor shall leave a night emergency telephone number or numbers with thepolice department, the Engineer, and the Owner, so that contact may be made easilyat all times in case <strong>of</strong> barricade and flare trouble or other emergencies.C. Maintain postal service facilities in accordance with the requirements <strong>of</strong> the U.S.Postal Service. Move mailboxes to temporary locations designated by the U.S.Postal Service, and at the completion <strong>of</strong> the work in each area, replace them in theiroriginal location and in a condition satisfactory to the U.S. Postal Service.END OF SECTIONSafety and Convenience Section 01210-2
SECTION 01400GENERAL QUALITY CONTROLPART 1 - GENERAL1.01 DESCRIPTION OF REQUIREMENTS:Definitions: Specific quality control requirements <strong>for</strong> the work are indicated throughout the contractdocuments and are not repeated herein. The requirements <strong>for</strong> this section are primarily toper<strong>for</strong>mances <strong>of</strong> the work beyond furnishing <strong>of</strong> manufactured products. The term "Quality Control"includes, but is not necessarily limited to, inspection and testing and associated requirements. Thissection does not specify or modify Engineer's duties relating to quality control and Contracten<strong>for</strong>cement.1.02 RESPONSIBILITY FOR INSPECTIONS AND TESTS:Unless otherwise noted, all testing and inspections required by these specifications shall beper<strong>for</strong>med by a properly certified entity. All costs associated with the testing and inspections shall bethe Contractor's responsibility. The Contractor shall also be responsible <strong>for</strong> all tests or inspectionsrequired by any entity having jurisdictional control over the work.The costs <strong>for</strong> those required services by independent testing laboratories are recognized to beincluded in the contract sum.No failure <strong>of</strong> test agencies, whether engaged by Owner or Contractor, to per<strong>for</strong>m adequateinspections or tests or to properly analyze or report results, shall relieve the Contractor <strong>of</strong>responsibility <strong>for</strong> fulfillment <strong>of</strong> the requirements <strong>of</strong> the contract documents.1.03 QUALITY ASSURANCE:General Workmanship Standards: Except as more definitively specified, the Contractor shall complywith recognized workmanship quality standards within the industry as applicable to each unit <strong>of</strong> work,including ANSI, ASTM and AWWA standards where applicable. It is a requirement that each category<strong>of</strong> tradesperson or installer per<strong>for</strong>ming the work be prequalified, to the extent <strong>of</strong> being familiar withapplicable and recognized quality standards <strong>for</strong> that category <strong>of</strong> work, and <strong>of</strong> being capable <strong>of</strong>workmanship complying with those standards.1.04 PRODUCT DELIVERY-STORAGE-HANDLING:General: Handle, store and protect materials and products, including fabricated components, bymethods and means which will prevent damages, deterioration and losses, including theft (andresulting delays), thereby insuring highest quality results as the per<strong>for</strong>mance <strong>of</strong> the work progresses.Control delivery schedules so as to minimize unnecessary long-term storage at the project site prior toinstallation. Contractor shall provide covered, inside storage <strong>for</strong> all new equipment on the site whichis not intended <strong>for</strong> outside installation. Electrical, hydraulic and pneumatic connections on allequipment shall be protected from the elements. Contractor shall store all material on the project siteunless specifically authorized otherwise by the Owner.PART 2 - PRODUCTS (not applicable)General Quality Control Section 01400-1
PART 3 - EXECUTION3.01 PREPARATION FOR INSTALLATION:Installer's Inspection <strong>of</strong> Conditions: The Contractor shall require the manufacturer's representativeand installer <strong>of</strong> each major unit <strong>of</strong> work to inspect substrate to receive the work, and conditions underwhich the work will be per<strong>for</strong>med and to report (in writing to the Contractor and the Engineer)conditions. Do not proceed with the work until unsatisfactory conditions have been corrected in amanner acceptable to the fabricator, installer, and engineer.3.02 INSTALLATION QUALITY CONTROL:A. Manufacturer's Instructions: Where installations include manufactured products, comply withmanufacturer's applicable instructions and recommendations <strong>for</strong> installation, to whateverextent these are more explicit or more stringent than applicable requirements indicated in thecontract documents.The Contractor shall inspect each item <strong>of</strong> material or equipment immediately prior toinstallation and reject damaged and defective items.Provide attachment and connection devices and methods <strong>for</strong> securing work as it is installed;true to line and level, and within recognized industry tolerances if not otherwise indicated.The Contractor shall recheck measurements and dimensions <strong>of</strong> the work as an integral step<strong>of</strong> starting each installation.Install work during conditions <strong>of</strong> temperature, humidity, exposure, <strong>for</strong>ecasted weather andstatus <strong>of</strong> project completion which will ensure best possible results <strong>for</strong> each unit <strong>of</strong> work, incoordination with entire work. Isolate each unit <strong>of</strong> work from noncompatible work as required,to prevent deterioration.B. Mounting Heights: Except as otherwise noted, mount individual units <strong>of</strong> work at industryrecognizedstandard mounting heights, <strong>for</strong> applications indicated. Refer questionablemounting height choices to the Engineer <strong>for</strong> final decision.C. Adjust, clean, and restore marred finishes and protect newly installed work, to ensure that itwill remain without damage or deterioration during the remainder <strong>of</strong> the construction period.END OF SECTIONGeneral Quality Control Section 01400-2
SECTION 01450ENVIRONMENTAL PROTECTIONPART 1 GENERAL1.01 SECTION INCLUDES:A. Requirements <strong>for</strong> prevention <strong>of</strong> environmental pollution and damage as the result <strong>of</strong>construction operations under this contract.B. The work covered by this Section consists <strong>of</strong> furnishing all labor, materials and equipmentand per<strong>for</strong>ming all work required <strong>for</strong> the prevention <strong>of</strong> environmental pollution in con<strong>for</strong>mancewith applicable laws and regulations, during and as the result <strong>of</strong> construction operationsunder this Contract. For the purpose <strong>of</strong> this Specification, environmental pollution is definedas the presence <strong>of</strong> chemical, physical, or biological elements or agents which adversely affecthuman health or welfare; unfavorably alter ecological balances <strong>of</strong> importance to human life;affect other species <strong>of</strong> importance to man; or degrade the utility <strong>of</strong> the environment <strong>for</strong>aesthetic and/or recreational purposes.C. The control <strong>of</strong> environmental pollution requires consideration <strong>of</strong> air, water and land, andinvolves management <strong>of</strong> noise and solid waste, as well as other pollutants.D. Schedule and conduct all work in a manner that will minimize the erosion <strong>of</strong> soils in the area<strong>of</strong> the work. Provide erosion control measures such as diversion channels, sedimentation orfiltration systems, berms, staked hay bales, seeding, mulching or other special surfacetreatments as are required to prevent silting and muddying <strong>of</strong> streams, rivers, impoundments,lakes, etc. All erosion control measures shall be in place in an area prior to any constructionactivity in that area.E. These Specifications are intended to ensure that construction is achieved with a minimum <strong>of</strong>disturbance to the existing ecological balance between a water resource and itssurroundings.F. These are general guidelines. It is the CONTRACTOR's responsibility to determine thespecific construction techniques to meet these guidelines.1.02 SYSTEM DESCRIPTION:A. Environmental pollution and damage are defined as the presence <strong>of</strong> chemical, physical, orbiological elements or agents which adversely affect human health or welfare; unfavorablealter ecological balances <strong>of</strong> importance to human life; affect other species <strong>of</strong> importance toman; or degrade the utility <strong>of</strong> the environment <strong>for</strong> aesthetic, cultural, and/or historicalpurposes.B. The control <strong>of</strong> environmental pollution and damage requires consideration <strong>of</strong> air, water, andland, and includes management <strong>of</strong> visual esthetics, noise, solid waste, radiant energy andradioactive materials, as well as other pollutants.1.03 QUALITY ASSURANCE:A. Establish and maintain quality control <strong>for</strong> environmental protection <strong>of</strong> all items set <strong>for</strong>thherein.B. Record on daily quality control reports or attachments thereto, any problems in complyingwith laws, regulations and ordinances, and corrective actions taken.Environmental Protection Section 01450-1
C. Comply with all requirements under the terms and conditions set out in all permit(s) obtainedby the Owner.D. The Owner's Representative will notify the Contractor in writing <strong>of</strong> any observednoncompliance with the Federal, State, or local laws or regulations, permits and otherelements <strong>of</strong> the Environmental Protection Plan.1. After receipt <strong>of</strong> such notice, in<strong>for</strong>m the Owner's Representative <strong>of</strong> proposedcorrective action and take such action as may be approved.2. Failure to comply promptly will be grounds <strong>for</strong> suspension <strong>of</strong> the work.3. No time extensions shall be granted or costs or damages allowed <strong>for</strong> any suchsuspension.PART 2 PRODUCTS (Not Applicable)PART 3 EXECUTION3.01 PROTECTION OF ENVIRONMENTAL RESOURCES:A. Protect the environmental resources within the project boundaries and those affected outsidethe limits <strong>of</strong> permanent work during the entire period <strong>of</strong> this contract. Confine activities toareas defined by the drawings and specifications.B. Disposal <strong>of</strong> Waste:1. Dispose <strong>of</strong> solid wastes (excluding clearing debris), in containers which are emptiedon a regular schedule. All handling and disposal shall be conducted to preventcontamination.2. Transport all solid waste <strong>of</strong>f property and dispose <strong>of</strong> it in compliance with Federal,State and local requirements <strong>for</strong> solid waste disposal.3. Store chemical waste in corrosion resistant containers, removed from the work areaand disposed <strong>of</strong> in accordance with Federal, State and local regulations.4. Discarded materials other than those which can be included in the solid wastecategory, shall be handled as directed by the Owner's Representative.C. Under no circumstances shall the Contractor discharge any sewage into the storm system oron the ground. The Contractor shall prepare a contingency plan to dispose <strong>of</strong> the sewageshould the by-pass pumping system fail. Previous methods included the use <strong>of</strong> tankers totransport the sewage to a different part <strong>of</strong> the system. The Contractor should also considerre-flooding the wetwell. However, no additional payment will be made <strong>for</strong> clean-up andrestoration <strong>of</strong> work already completed.3.02 PROTECTION OF WATER RESOURCES:A. Keep construction activities under surveillance, management and control to avoid pollution <strong>of</strong>surface and ground waters.B. Monitor all water areas affected by construction activities.C. Grade site to drain. Maintain excavations free <strong>of</strong> water. Provide, operate and maintainpumping equipment. Contractor shall be responsible <strong>for</strong> obtaining and paying <strong>for</strong> anyrequired South Florida Water Management District dewatering permits. Contractor shallbe responsible <strong>for</strong> complying with any and all SFWMD permit requirements.D. Protect site from puddling or running water.3.03 PROTECTION OF FISH AND WILDLIFE RESOURCES:Environmental Protection Section 01450-2
A. Keep construction activities under surveillance, management and control, to minimizeinterference with, disturbance to, and damage <strong>of</strong> fish and wildlife.END OF SECTIONEnvironmental Protection Section 01450-3
SECTION 01501CONSTRUCTION FACILITIES AND TEMPORARY CONTROLSPART 1GENERAL1.01 SECTION INCLUDES:A. Temporary Utilities: Electricity, lighting, telephone service and sanitary facilities.B. Temporary Controls: Barriers, enclosures and fencing, protection <strong>of</strong> the Work and water control.C. Construction Facilities: Access roads, parking, progress cleaning, project signage and temporarybuildings.1.02 RELATED SECTIONS:Section 01570 -Traffic Regulation.1.03 TEMPORARY ELECTRICITY:Cost: By Contractor; provide and pay <strong>for</strong> any required temporary power service.1.04 TEMPORARY LIGHTING FOR CONSTRUCTION PURPOSES:Provide and maintain lighting <strong>for</strong> construction operations as necessary.1.05 TEMPORARY VENTILATION:Ventilate enclosed areas to assist cure <strong>of</strong> materials, to dissipate humidity and to preventaccumulation <strong>of</strong> dust, fumes, vapors or gases.1.06 TELEPHONE SERVICE:Provide, maintain and pay <strong>for</strong> telephone service to field <strong>of</strong>fice at time <strong>of</strong> project mobilization.1.07 TEMPORARY SANITARY FACILITIES:1.08 BARRIERS:Provide and maintain required temporary restroom facilities and enclosures <strong>for</strong> field crews.A. Provide barriers to prevent unauthorized entry to construction areas and to protect existingfacilities and adjacent properties from damage from construction operations maintaining access topublic rights-<strong>of</strong>-way and existing buildings and driveways. Maintain access to fire hydrants.B. Provide protection <strong>for</strong> vegetation designated to remain. Replace damaged plant life.C. Protect vehicular traffic, stored materials, site and structures from damage.1.09 FENCING:Construction: Contractor shall construct temporary fence six (6) feet high as requested by theEngineer.Construction Facilities & Temporary Controls Section 01501-1
1.10 WATER CONTROL:A. Grade site to drain. Maintain excavations free <strong>of</strong> water. Provide, operate and maintain pumpingequipment. Contractor responsible <strong>for</strong> obtaining any required South Florida Water ManagementDistrict dewatering permits.B. Protect site from puddling or running water.1.11 TEMPORARY BYPASSING FACILITIES:Contractor to provide all pumps, labor and materials required to bypass the flow <strong>of</strong> sewage duringsewer main replacement, manhole work, and lift station modifications.1.12 PROTECTION OF INSTALLED WORK:A. Protect installed Work and provide special protection where specified in individual specificationsections.B. Provide temporary and removable protection <strong>for</strong> installed Products. Control activity in immediatework area to prevent damage.1.13. SECURITY:Provide security and facilities to protect Work, existing facilities and Owner's operations fromunauthorized entry, vandalism or theft.1.14 PROGRESS CLEANING AND WASTE REMOVAL:A. Maintain areas free <strong>of</strong> waste materials, debris and rubbish. Maintain site in a clean and orderlycondition.B. Collect and remove waste materials, debris and rubbish from site daily and dispose <strong>of</strong>f-site.1.15 REMOVAL OF UTILITIES, FACILITIES AND CONTROLS:A. Remove temporary utilities, equipment, facilities and materials prior to Substantial Completioninspection.B. Clean and repair damage caused by installation or use <strong>of</strong> temporary work.C. Restore existing (and permanent) facilities used during construction to original condition. Restorepermanent facilities used during construction to specified condition.1.16 TEMPORARY WATER SERVICES:See Section 01019-2, Paragraph 1.06.PART 2 PRODUCTSPART 3 EXECUTIONNOT APPLICABLENOT APPLICABLEEND OF SECTIONConstruction Facilities & Temporary Controls Section 01501-2
SECTION 01540SECURITY AND PROTECTIONPART 1 GENERAL1.01 DESCRIPTION:A. Requirements: Requirements <strong>for</strong> temporary provisions <strong>for</strong> security and protection is theContractor's sole responsibility. The work <strong>of</strong> this section is defined to exclude requiredinsurance coverage, per<strong>for</strong>mance/payment bonds, first aid requirements, general supervision,quality control, damage surveys, enclosure <strong>of</strong> completed work and stored materials,inspections and test <strong>of</strong> the work, instruction to Owner's personnel and similar recognizedprotection/security provision, which are, nevertheless, specified in other parts <strong>of</strong> the contractdocuments, if required.B. The types <strong>of</strong> security and protection facilities and services required <strong>for</strong> the entire projectinclude, but are not limited to, the following:1. Barricades, warning signs, lights.2. Security enclosure and lockup <strong>of</strong> work.3. Personnel security program.4. Environmental protection.1.02 QUALITY ASSURANCE:1.03 JOB CONDITIONS:Regulations: Comply with governing regulations <strong>for</strong> the installation and operation <strong>of</strong> securityand protection facilities, including the rules and recommendations <strong>of</strong> fire and buildingdepartments, police, rescue squad's watchman services and similar local organizations andcompanies.A. Scheduled Uses: Provide security and protection when first needed at the site; and maintain,expand and modify the facilities as needed throughout the construction period.B. Conditions <strong>of</strong> Use: Use security and protection facilities and services in a safe, sanitary,lawful and publicly acceptable manner, which will not interfere unduly with per<strong>for</strong>mance <strong>of</strong> thework nor result in other deleterious effects.1.04 MATERIALS OF SECURITY AND PROTECTION FACILITIES:General: For use in security and protection facilities, provide either new or used materials andequipment, which are in substantially undamaged and serviceable conditions. Provide types andquality levels which are recognized in the construction industry as suitable <strong>for</strong> the intended use ineach application.Security & Protection Section 01540-1
1.05 INSTALLATION OF SECURITY/PROTECTION FACILITIES:General: Use qualified tradesmen <strong>for</strong> the installation <strong>of</strong> security and protection facilities. Locatefacilities where they will serve the total project construction work adequately, and result in a minimuminterference with per<strong>for</strong>mance <strong>of</strong> the work. Relocate, modify and extend facilities as required duringthe course <strong>of</strong> the work, to properly accommodate the entire work <strong>of</strong> the project. Provide and maintaina reasonably neat and uni<strong>for</strong>m appearance in security and protection facilities, acceptable to theOwner.1.06 BARRICADES, WARNING SIGNS AND LIGHTS:A. General: Comply with recognized standards and code requirements <strong>for</strong> the erection <strong>of</strong>substantial and structurally adequate barricades wherever needed to prevent accidents andlosses. Paint with appropriate colors, graphics and warning signs and in<strong>for</strong>m personnel at thesite, and the general public where exposure exists <strong>of</strong> the hazard being projected. Providelighting where appropriate and needed <strong>for</strong> the recognition <strong>of</strong> the facility, including flashing redlights where appropriate.B. Storage: Where materials and equipment must be temporally stored, prior to and duringconstruction, and are <strong>of</strong> substantial value or attractive <strong>for</strong> possible theft, provide securelockup and en<strong>for</strong>ce strict discipline in connection with the timing <strong>of</strong> installation and release <strong>of</strong>materials, so that the opportunity <strong>for</strong> theft and vandalism is minimized.1.07 ENVIRONMENTAL PROTECTION:General: Provide protection facilities, operate temporary facilities, conduct construction activities anden<strong>for</strong>ce strict discipline <strong>for</strong> personnel at the project site in ways and by methods which comply withenvironmental protection regulations, and which will minimize the possibility that the air, waterwaysand subsoil might be contaminated or polluted, or that other undesirable and deleterious effects mightresult from per<strong>for</strong>mance <strong>of</strong> the work at the project site. Avoid the use <strong>of</strong> tools and equipment whichproduce harmful noise; and restrict the use <strong>of</strong> noise-making tools and equipment to the hours <strong>of</strong> usewhich will minimize noise complaints by persons or residents near the project.1.08 TERMINATION AND REMOVAL:General: Maintain protection and security facilities and services in good operating condition throughthe time and use and until the completion and use <strong>of</strong> permanent work makes each temporary serviceunnecessary, or until the Owner's occupancy has replaced the need <strong>for</strong> the service or until itsdiscontinuation has been otherwise authorized. Remove each facility promptly after its use has beenterminated. Complete or restore permanent work which may have been delayed or otherwise affectedby the temporary facility. Replace work which cannot be satisfactorily restored. Except as otherwiseindicated, the materials and equipment <strong>of</strong> temporary security and protection facilities remain theproperty <strong>of</strong> the Contractor.END OF SECTIONSecurity & Protection Section 01540-2
SECTION 01610DELIVERY, STORAGE AND HANDLINGPART 1 - GENERAL1.01 GENERAL:A. This Section specifies the general requirements <strong>for</strong> the delivery, handling, storage andprotection <strong>for</strong> all items required in the construction <strong>of</strong> the work. Specific requirements, if any, are specifiedwith the related item.1.02 TRANSPORTATION AND DELIVERY:A. Transport and handle items in accordance with manufacturer's instructions.B. Schedule delivery to reduce long-term on-site storage prior to installation and/oroperation. Under no circumstances shall equipment be delivered to the site more than one month prior toinstallation without written authorization from the Engineer.C. Coordinate delivery with installation to ensure minimum holding time <strong>for</strong> items that arehazardous, flammable, easily damaged or sensitive to deterioration.D. Deliver products to the site in manufacturer's original sealed containers or otherpacking systems, complete with instructions <strong>for</strong> handling, storing, unpacking, protecting and installing.E. All items delivered to the site shall be unloaded and placed in a manner which will nothamper the Contractor's normal construction operation or those <strong>of</strong> subcontractors and other contractorsand will not interfere with the flow <strong>of</strong> necessary traffic.F. Provide necessary equipment and personnel to unload all items delivered to the site.G. Promptly inspect shipment to assure that products comply with requirements,quantities are correct, and items are undamaged. For items furnished by others (i.e. Owner, otherContractors), per<strong>for</strong>m inspection in the presence <strong>of</strong> the Engineer or Engineer’s representative. NotifyEngineer verbally, and in writing, <strong>of</strong> any problems.1.03 STORAGE AND PROTECTION:A. Store and protect products in accordance with the manufacturer's instructions, withseals and labels intact and legible. Storage instruction shall be studied by the Contractor and reviewedwith the engineer by him. Instruction shall be carefully followed and a written record <strong>of</strong> this kept by theContractor. Arrange storage to permit access <strong>for</strong> inspection.B. Store loose granular materials on solid flat surface in a well-drained area. Preventmixing with <strong>for</strong>eign matter.C. Cement and lime shall be stored under a ro<strong>of</strong> and <strong>of</strong>f the ground and shall be keptcompletely dry at all times. All structural, miscellaneous and rein<strong>for</strong>cing steel shall be stored <strong>of</strong>f the groundor otherwise to prevent accumulation <strong>of</strong> dirt or grease, and in a position to prevent accumulations <strong>of</strong>standing water and to minimize rusting. Beams shall be stored with the webs vertical. Pre-cast concreteshall be handled and stored in a manner to prevent accumulations <strong>of</strong> dirt, standing water, staining, chippingor cracking. Brick, block and similar masonry products shall be handled and stored in a manner to reducebreakage, cracking and spalling to a minimum.END OF SECTIONDelivery, Storage & Handling Section 01610-1
SECTION 01700PROJECT CLOSEOUTPART 1 - GENERAL1.01 REQUIREMENTS INCLUDEDA. Closeout procedures, final cleaning, project record documents, system demonstration,warranties and bonds.B. Closeout includes the general requirements near the end <strong>of</strong> the Contract Time inpreparation <strong>for</strong> final acceptance, final payment, normal termination <strong>of</strong> the Contract,beneficial use by the Owner, and similar actions evidencing completion <strong>of</strong> the Work.1.02 RELATED REQUIREMENTSA. Section 01010: Summary <strong>of</strong> Work.B. Section 01050: Field Engineering.C. Section 01500: Construction Considerations.1.03 CLOSEOUT PROCEDURESA. Comply with procedures stated in the General Conditions <strong>of</strong> the Contract Documents <strong>for</strong>issuance <strong>of</strong> the Certificate <strong>of</strong> Substantial Completion and the Certificate <strong>of</strong> FinalCompletion.B. When the Contractor considers that the Work has reached final completion, submitwritten certification that the Contract Documents have been reviewed, the Work has beenthoroughly inspected, and that the Work is considered to be completed in accordancewith the Contract Documents and is ready <strong>for</strong> inspection by the Engineer.C. In addition to submittals required by the conditions <strong>of</strong> the Contract, provide all othersubmittals required by the Owner, other governing authorities or regulatory agencies, andsubmit to the Engineer a final statement <strong>of</strong> accounting giving the total adjusted ContractSum, previous payments, and the sum remaining due.D. The Engineer will issue a final change order reflecting approved adjustments to theContract Sum not previously made by Change Order.1.04 SUBSTANTIAL COMPLETIONA. When the Contractor considers the Work to be substantially complete, the Contractor willsubmit to the Engineer, or the Owner, as applicable:1. A written notice that the Work, or a designated portion there<strong>of</strong>, is substantiallycomplete.2. Special guarantees, warranties, workmanship bonds, maintenance agreementsand similar documents.Project Closeout Section 01700-1
3. Occupancy permits, operating certificates, test certificates and similar releasesenabling the Owner's full and unrestricted use <strong>of</strong> the work and access to servicesand utilities.4. Record drawings, maintenance manuals, project photographs, property surveyand similar record in<strong>for</strong>mation.5. Tools, spare parts, extra stocks <strong>of</strong> materials and similar physical items to theOwner.6. Certification that all site temporary facilities and services, along with constructionequipment, mock-ups and similar elements have been removed from the site andthat all repairs, touch-ups and restorations <strong>of</strong> marred exposed finishes have beencompleted.B. Within a reasonable time after receipt <strong>of</strong> such notice, the Engineer will make aninspection to determine the status <strong>of</strong> completion.C. Should the Engineer determine that the Work is not substantially complete:1. The Engineer will promptly notify the Contractor in writing, giving the reasonsthere<strong>for</strong>e.2. The Contractor will remedy the deficiencies in the Work, and send a secondwritten notice <strong>of</strong> substantial completion to the Engineer.3. The Engineer will then re-inspect the Work.D. When the Engineer finds that the Work is substantially complete, it will:1. Prepare and deliver to the Owner a tentative Certificate <strong>of</strong> SubstantialCompletion, with a tentative list <strong>of</strong> items to be completed or corrected be<strong>for</strong>e finalpayment.2. After consideration <strong>of</strong> any objections made by the Owner as provided in theGeneral Conditions, and when the Engineer considers the Work substantiallycomplete, it will execute and deliver to the Owner and the Contractor a definiteCertificate <strong>of</strong> Substantial Completion with a revised tentative list <strong>of</strong> items to becompleted or corrected.1.05 FINAL SUBMITTALSA. The following submittals, as applicable, are required prior to finalizing the Contract:1. Final shop drawings.2. Record drawings.B. All guarantees, bonds, certifications, licenses, and affidavits required <strong>for</strong> work andequipment must be filed with the Engineer.1.06 RELEASE OF LIENS OR CLAIMSSatisfactory evidence <strong>of</strong> release or waiver <strong>of</strong> all liens or claims must be submitted to theOwner prior to finalizing the Contract.Project Closeout Section 01700-2
1.07 FINAL INSPECTIONA. When the Contractor considers the Work complete, it will submit written certification that:1. The Contract Documents have been reviewed.2. The Work has been inspected <strong>for</strong> compliance with the Contract Document.3. The Work has been completed in accordance with the Contract Documents.4. The Work is in every way completed and ready <strong>for</strong> final inspection.B. The Engineer will make an inspection to verify the status <strong>of</strong> completion with reasonablepromptness after receipt <strong>of</strong> such certification.C. Should the Engineer consider that the Work is incomplete or defective:1. The Engineer will promptly notify the Contractor in writing, listing the incompleteor defective work.2. The Contractor will take immediate steps to remedy the stated deficiencies, andsend a second written certification to the Engineer that the Work is complete.3. The Engineer will re-inspect the work.4. When the Engineer finds that the Work is acceptable under the ContractDocuments, it shall request the Contractor to make close-out submittals.1.08 REINSPECTION FEESA. Should the Engineer per<strong>for</strong>m re-inspections due to the failure <strong>of</strong> the Work to comply withthe claims <strong>of</strong> status <strong>of</strong> completion made by the Contractor:1. The Contractor will compensate the Engineer <strong>for</strong> such additional services.2. The Owner will deduct the costs <strong>of</strong> such additional compensation from the finalpayment to the Contractor.1.09 CONTRACTOR'S CLOSE-OUT SUBMITTALS TO THE ENGINEERA. Project record drawings.B. Contractor's affidavit <strong>of</strong> payment <strong>of</strong> debts and claims:1. Contractor's release or waiver <strong>of</strong> liens.C. Separate releases or waivers <strong>of</strong> liens <strong>for</strong> subcontractors, suppliers and others that havefiled lien rights against property <strong>of</strong> the Owner in accordance with Section 713.06 FloridaStatutes, together with a list <strong>of</strong> those parties.D. Final payment request with Consent <strong>of</strong> Surety <strong>for</strong> Final Payment and the Contractor'sCertification <strong>of</strong> Final Completion.E. Certified copy <strong>of</strong> the Engineer's final punch-list <strong>of</strong> itemized work to be completed orcorrected, stating that each item has been completed or otherwise resolved <strong>for</strong>acceptance.Project Closeout Section 01700-3
1.10 FINAL ADJUSTMENT OF ACCOUNTSA. Submit a final statement <strong>of</strong> accounting to the Engineer. The statement will reflect allapproved adjustments to the Contract Sum, including:1. The original Contract Sum.2. Additions and deductions resulting from:a. Approved Change Orders.b. Allowances.c. Unit Prices.d. Deductions <strong>for</strong> uncorrected Work.e. Deductions <strong>for</strong> liquidated damages.f. Deductions <strong>for</strong> re-inspection payments.g. Deductions <strong>for</strong> re-testing due to failed tests.h. Other adjustments.3. Total Contract Sum, as adjusted.4. Previous payments.5. Sum remaining due.B. The Engineer will prepare a final Change Order, reflecting approved adjustments to theContract Sum which were not previously made by Change Order.1.11 FINAL CLEANINGA. Per<strong>for</strong>m prior to final inspection.B. Clean the site, sweep paved areas, rake clean other surfaces.C. Remove waste and surplus materials, rubbish and construction facilities from the projectsite and dispose <strong>of</strong> in a lawful manner.D. Remove stains, petrochemical spills and other <strong>for</strong>eign deposits.E. Except as otherwise indicated or requested by the Owner, remove temporary protectiondevices and facilities installed during the course <strong>of</strong> the Work to protect previouslycompleted Work during the remainder <strong>of</strong> the construction period.F. Comply with safety standards and governing regulations <strong>for</strong> cleaning operations. Do notburn waste materials at the site or bury debris or excess materials, or discharge volatileor other harmful or dangerous materials into the environment.G. Where extra materials <strong>of</strong> value remain after completion <strong>of</strong> the Work, dispose <strong>of</strong> or storesuch materials <strong>for</strong> use by the Owner as indicated in these Specifications.1.12 PROJECT RECORD DOCUMENTSA. Store documents separate from those used <strong>for</strong> construction.B. Keep documents current. Do not permanently conceal any work until required in<strong>for</strong>mationhas been recorded.Project Closeout Section 01700-4
C. At Contract closeout, submit documents with transmittal letter containing date, projecttitle, Contractor's name and address, list <strong>of</strong> documents and signature <strong>of</strong> Contractor.D. Drawings legibly marked to record actual construction and showing:1. Horizontal and vertical locations <strong>of</strong> underground utilities and appurtenances.2. Field changes <strong>of</strong> dimension and detail.3. Changes made by approved Field Order or by approved Change Order.4. Details not shown on original Contract Drawings.E. Specifications and Addenda with each Section legibly marked to record:1. Manufacturer, trade name, catalog number, and supplier <strong>of</strong> each product anditem <strong>of</strong> equipment furnished and installed.2. Changes made by approved Field Order or by approved Change Order.1.13 WARRANTIES AND BONDSA. Provide duplicate, signed, notarized originals. Execute Contractor's submittals andassemble documents executed by subcontractors, suppliers and manufacturers. Providetable <strong>of</strong> contents and assemble in binder with durable plastic cover.B. Submit material prior to final application <strong>for</strong> payment. For equipment put into use withOwner's permission during construction, submit within 10 days after first operation. Foritems <strong>of</strong> Work delayed materially beyond the date <strong>of</strong> Substantial Completion, provideupdated submittals within 10 days after acceptance, listing the date <strong>of</strong> acceptance as thestart <strong>of</strong> the warranty period.1.14 FINAL APPLICATION FOR PAYMENTThe Contractor will submit the Final Application <strong>for</strong> Payment in accordance with theprocedures and requirements stated in the General Conditions.1.15 FINAL CERTIFICATE FOR PAYMENTThe Engineer will process the Final Application <strong>for</strong> Payment in accordance with theprovisions <strong>of</strong> the General Conditions.1.16 POST-CONSTRUCTION INSPECTIONA. Prior to expiration <strong>of</strong> one year from the date <strong>of</strong> Substantial Completion, the Engineer willmake a visual inspection <strong>of</strong> the Project in company with the Owner and the Contractor todetermine whether correction <strong>of</strong> Work is required, in accordance with the provisions <strong>of</strong>the General Conditions.B. The Engineer will promptly notify the Contractor, in writing, <strong>of</strong> any observed defects ordeficiencies in the work.C. The Contractor shall immediately undertake all work required to remedy defects andrepair the work to the satisfaction <strong>of</strong> the Engineer and the Owner.Project Closeout Section 01700-5
PART 2 - PRODUCTS2.01 ACCESSORIESA. Furnish to the Owner, upon acceptance <strong>of</strong> equipment, all accessories required to placeeach item <strong>of</strong> equipment in full operation.B. Accessory items include, but are not limited to, adequate oil and grease as required <strong>for</strong>first lubrication <strong>of</strong> equipment (after field testing), light bulbs, fuses, hydrant wrenches,valve keys, handwheels, chain operators, special tools, and other items as required <strong>for</strong>initial operation.PART 3 - EXECUTION (NOT USED)END OF SECTIONProject Closeout Section 01700-6


