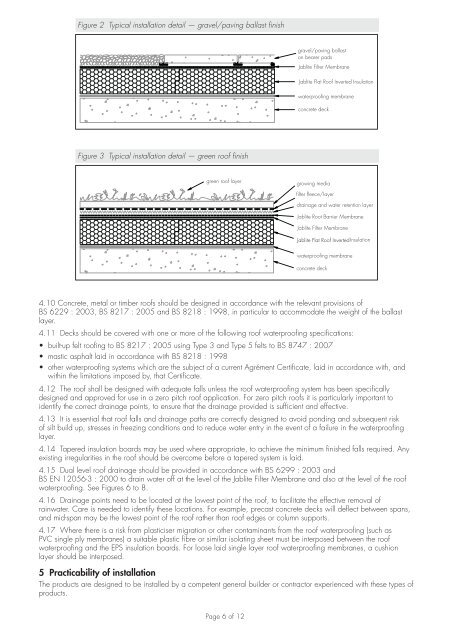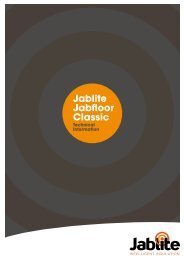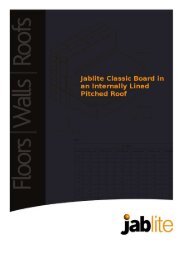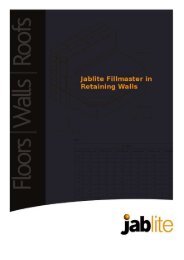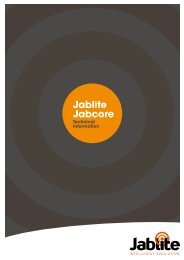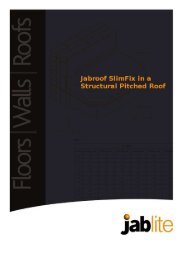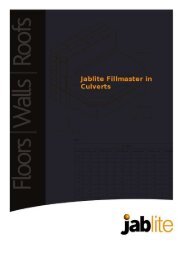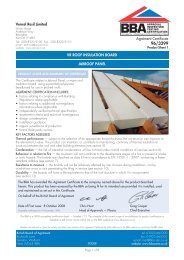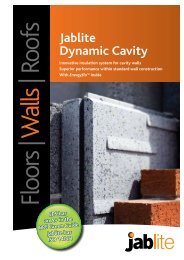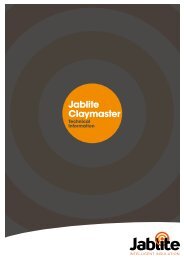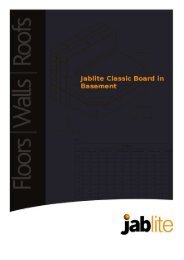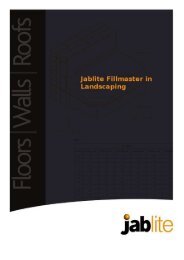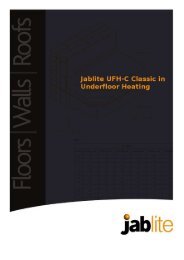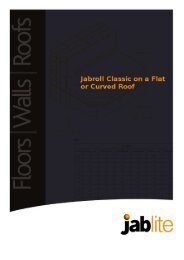Jablite Flat Roof Inverted Boards EPS Grades 200 E and 300 E
Jablite Flat Roof Inverted Boards EPS Grades 200 E and 300 E
Jablite Flat Roof Inverted Boards EPS Grades 200 E and 300 E
Create successful ePaper yourself
Turn your PDF publications into a flip-book with our unique Google optimized e-Paper software.
Figure 2 Typical installation detail — gravel/paving ballast finishFigure 3 Typical installation detail — green roof finish4.10 Concrete, metal or timber roofs should be designed in accordance with the relevant provisions ofBS 6229 : <strong>200</strong>3, BS 8217 : <strong>200</strong>5 <strong>and</strong> BS 8218 : 1998, in particular to accommodate the weight of the ballastlayer.4.11 Decks should be covered with one or more of the following roof waterproofing specifications:• built-up felt roofing to BS 8217 : <strong>200</strong>5 using Type 3 <strong>and</strong> Type 5 felts to BS 8747 : <strong>200</strong>7• mastic asphalt laid in accordance with BS 8218 : 1998• other waterproofing systems which are the subject of a current Agrément Certificate, laid in accordance with, <strong>and</strong>within the limitations imposed by, that Certificate.4.12 The roof shall be designed with adequate falls unless the roof waterproofing system has been specificallydesigned <strong>and</strong> approved for use in a zero pitch roof application. For zero pitch roofs it is particularly important toidentify the correct drainage points, to ensure that the drainage provided is sufficient <strong>and</strong> effective.4.13 It is essential that roof falls <strong>and</strong> drainage paths are correctly designed to avoid ponding <strong>and</strong> subsequent riskof silt build up, stresses in freezing conditions <strong>and</strong> to reduce water entry in the event of a failure in the waterproofinglayer.4.14 Tapered insulation boards may be used where appropriate, to achieve the minimum finished falls required. Anyexisting irregularities in the roof should be overcome before a tapered system is laid.4.15 Dual level roof drainage should be provided in accordance with BS 6299 : <strong>200</strong>3 <strong>and</strong>BS EN 12056-3 : <strong>200</strong>0 to drain water off at the level of the <strong>Jablite</strong> Filter Membrane <strong>and</strong> also at the level of the roofwaterproofing. See Figures 6 to 8.4.16 Drainage points need to be located at the lowest point of the roof, to facilitate the effective removal ofrainwater. Care is needed to identify these locations. For example, precast concrete decks will deflect between spans,<strong>and</strong> mid-span may be the lowest point of the roof rather than roof edges or column supports.4.17 Where there is a risk from plasticiser migration or other contaminants from the roof waterproofing (such asPVC single ply membranes) a suitable plastic fibre or similar isolating sheet must be interposed between the roofwaterproofing <strong>and</strong> the <strong>EPS</strong> insulation boards. For loose laid single layer roof waterproofing membranes, a cushionlayer should be interposed.5 Practicability of installationThe products are designed to be installed by a competent general builder or contractor experienced with these types ofproducts.Page 6 of 12


