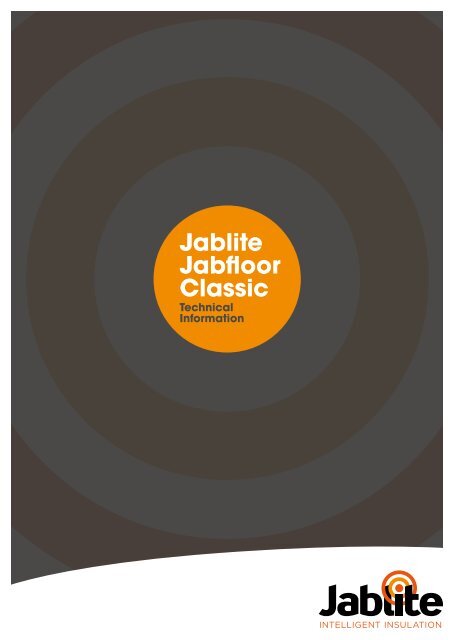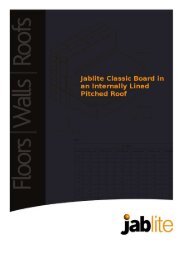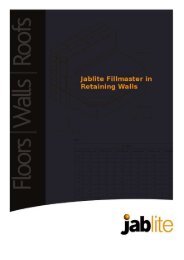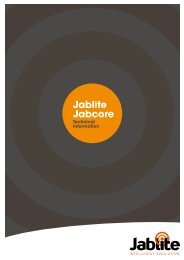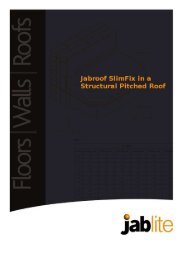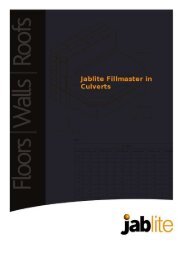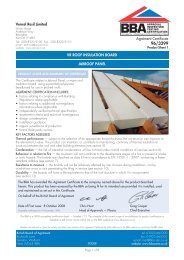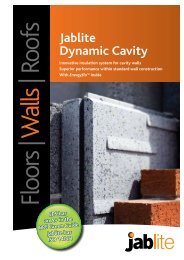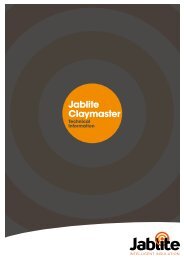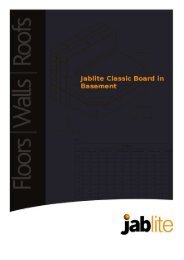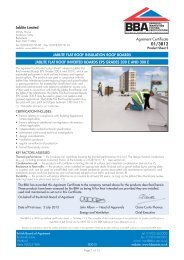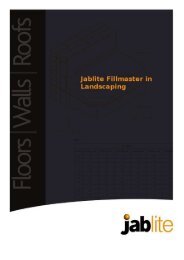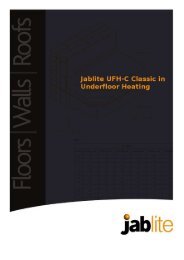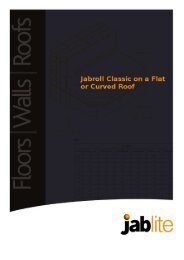Classic Below Ground Supported Slab - Jablite
Classic Below Ground Supported Slab - Jablite
Classic Below Ground Supported Slab - Jablite
You also want an ePaper? Increase the reach of your titles
YUMPU automatically turns print PDFs into web optimized ePapers that Google loves.
<strong>Jablite</strong>Jabfloor<strong>Classic</strong>TechnicalInformation
CONTENTS1.0 <strong>Jablite</strong> Jabfloor <strong>Classic</strong> 32.0 <strong>Below</strong> Chipboard Finish 52.1 <strong>Below</strong> <strong>Ground</strong> <strong>Supported</strong> <strong>Slab</strong> 92.2 <strong>Below</strong> Screed Finish 132.3 Precast Suspended Concrete Floor 172.4 Suspended Timber Floor 243.0 Jabfloor <strong>Classic</strong> Datasheet 265.0 Sustainability 316.0 Appendices 346.1 Jabfloor <strong>Classic</strong> 70 Declaration of Performance 356.2 Jabfloor <strong>Classic</strong> 100 Declaration of Performance 376.3 Jabfloor <strong>Classic</strong> 150 Declaration of Performance 396.4 Control of Substance Hazardous to Health (COSHH) Datasheet 416.5 EN ISO 9001 Quality System Certificate 476.6 EN ISO 14001 Environmental Management Certificate 496.7 <strong>Jablite</strong> Jabfloor 70 BBA Certificate 516.8 <strong>Jablite</strong> Jabfloor 100 & 150 BBA Certificate 52Floors | Walls | Roofs <strong>Jablite</strong> Claymaster Technical Information 2
1.0JABLITE JABFILLScreed FinishVapour Control LayerConcrete <strong>Slab</strong>Jabfloor <strong>Classic</strong>Damp-proof MembraneJabfloor insulation can be used in all floor constructions for both domestic and commercial buildings. The applicationwill determine the grade of Jabfloor required for your project. Jabfloor 70 is mainly used for domestic floors, whereasJabfloor 100 is widely used for commercial floors where higher loadings are likely to be encountered.Jabfloor is also available in higher grades up to 250 which may be required in certain specialist industrial andcommercial applications.Jabfloor can be place above a concrete slab or a pre-cast concrete floor in ground-floor constructions andfinished with a wearing layer of chipboard to relevant U-value requirements.Easy to handleJabfloor is manufactured from expanded polystyrene (EPS) which is lightweight and easy to handle on site.PermanentJabfloor is rot-proof and durable and will remain effective for the life of the building.It also has the added advantage of being flood-proof.Rapid constructionNo specialised trades or equipment are required.Floors | Walls | Roofs <strong>Jablite</strong> Claymaster Technical Information 3
VersatileJabfloor can be used above or below the damp-proof membrane.EnvironmentExpanded polystyrene has been awarded an A+ rating by the BRE’s Green Guide toSpecification.All-dry constructionThe use of Jabfloor with a chipboard finish provides an all-dry method of construction, saving up to one week insite time compared to a wet screed.TypeJabfloor is supplied as EPS 70,100, 150, 200 and 250 as defined in BS EN 13163. Flame retardant additivematerial is available to order.ApprovalsJabfloor has been assessed and approved by the British Board of Agrément for use above a concrete slab withtimber floor finishes; Certificate number 87/1796.DimensionsStandard size: 2400 x 1200mm.Standard thicknesses: 25, 30, 40, 50, 60, 75, 100, 120, 150 and 200mm (Other thicknesses available to order).FireSolid ground floors are not required to provide fire resistance. When properly installed, the EPS insulation is fullyprotected by the chipboard and will have no adverse effect on the fire performance of the floor. Euroclass E,flame retardant material, is available to order.U-valuesThe rate of heat loss through a ground floor varies with its size and shape. The thickness of insulation requiredto meet a given U-value will similarly depend on the size and shape of the floor. Approved Documents L1A , L1B,L2A and L2B guide you to BS EN ISO 13370 as the method for determining floor U-values based on the floorperimeter and floor area where:“P” is length of exposed perimeter in metres and “A” is floor area in square metres.The measurement of both the floor area and perimeter should be made on the internal finished surface of thewalls enclosing the heated space; unheated areas such as garages, porches and storage spaces need not beincluded. For buildings such as terraces or blocks of flats and apartments, the measurement should be takenover the total gross ground-floor area.U-values are based on the following k-values:l Jabfloor 700.038W/mKl Jabfloor 100 0.036W/mKl Jabfloor 150 0.035W/mKl Jabfloor 200 0.034W/mKl Jabfloor 250 0.034W/mKFloors | Walls | Roofs <strong>Jablite</strong> Claymaster Technical Information 4
2.0BELOW CHIPBOARD FINISHChipboard FinishVapour Control LayerConcrete <strong>Slab</strong>Damp-proof MembraneJabfloor <strong>Classic</strong>U-value TablesU-VALUE: 0.25 W/m²KP/A Ratio Jabfloor 70 Jabfloor 100 Jabfloor 150 Jabfloor 200 & 2501.00 110 105 100 1000.90 105 100 100 1000.80 100 100 100 900.70 100 100 90 900.60 90 90 85 850.50 85 80 80 750.40 75 75 70 700.30 60 60 55 550.25 50 50 50 500.20 30 30 30 300.15 25 25 25 25Keystandard thicknesstwo layers of standard thicknessStandard thicknesses: 25, 30, 40, 50, 60, 75, 100, 120, 150, 200mmFloors | Walls | Roofs <strong>Jablite</strong> Claymaster Technical Information 5
U-VALUE: 0.22 W/m²KP/A Ratio Jabfloor 70 Jabfloor 100 Jabfloor 150 Jabfloor 200 & 2501.00 130 125 120 1150.90 125 120 115 1100.80 120 115 115 1100.70 120 110 110 1050.60 110 105 105 1000.50 105 100 100 1000.40 100 90 85 850.30 85 75 75 700.25 65 65 60 500.20 50 50 50 300.15 25 25 25 25U-VALUE: 0.20 W/m²KP/A Ratio Jabfloor 70 Jabfloor 100 Jabfloor 150 Jabfloor 200 & 2501.00 150 135 135 1300.90 140 135 130 1250.80 140 130 130 1250.70 135 125 125 1200.60 130 120 120 1150.50 120 115 110 1100.40 110 105 100 1000.30 100 90 90 850.25 85 80 75 750.20 65 60 60 600.15 40 45 40 45U-VALUE: 0.18 W/m²KP/A Ratio Jabfloor 70 Jabfloor 100 Jabfloor 150 Jabfloor 200 & 2501.00 170 160 150 1450.90 160 160 150 1450.80 160 150 145 1400.70 160 145 140 1400.60 150 140 135 1350.50 140 135 130 1250.40 130 125 120 1150.30 115 110 105 1000.25 100 100 100 900.20 85 80 75 750.15 55 55 50 50Keystandard thicknesstwo layers of standard thicknessStandard thicknesses: 25, 30, 40, 50, 60, 75, 100, 120, 150, 200mmFloors | Walls | Roofs <strong>Jablite</strong> Claymaster Technical Information 6
U-VALUE: 0.15 W/M²KP/A Ratio Jabfloor 70 Jabfloor 100 Jabfloor 150 Jabfloor 200 & 2501.00 210 195 190 1900.90 200 190 190 1800.80 200 190 190 1800.70 195 190 180 1750.60 190 180 175 1700.50 180 170 170 1600.40 170 160 160 1500.30 150 140 140 1350.25 140 130 130 1250.20 120 115 110 1100.15 90 85 85 80U-VALUE: 0.10 W/m²KP/A Ratio Jabfloor 70 Jabfloor 100 Jabfloor 150 Jabfloor 200 & 2501.00 320 320 300 3000.90 320 300 300 3000.80 320 300 300 3000.70 320 300 300 3000.60 320 300 300 2750.50 300 300 275 2700.40 300 275 270 2700.30 270 260 250 2400.25 250 240 230 2250.20 230 220 210 2100.15 200 190 190 180Keystandard thicknesstwo layers of standard thicknessStandard thicknesses: 25, 30, 40, 50, 60, 75, 100, 120, 150, 200mmInstallationConcrete slabThe concrete slab should have a level, evenly-tamped surface; a floated or screeded finish is not necessary. Theslab should be left as long as possible after laying to allow it to dry out.Damp-proof membraneJabfloor <strong>Classic</strong> should not be regarded as a damp-proof membrane (DPM), and a suitable DPM must be used toprotect floors in contact with the ground. The membrane may be positioned either above or below the concreteslab; (See figures 6.2 and 6.3). Liquid membranes are positioned above the concrete slab.Floors | Walls | Roofs <strong>Jablite</strong> Claymaster Technical Information 7
If a liquid DPM is used, care should be taken that it is compatible with Jabfloor <strong>Classic</strong>, and that it is completelydry before the insulation is laid.Where the DPM is positioned below the concrete slab, a vapour-control layer, of minimum 1000g polytheneor equivalent, should be laid over the Jabfloor <strong>Classic</strong>. All edges should be overlapped a minimum 150mm andtaped, and the material should be turned up 100mm at the perimeter and fixed behind the skirting.ServicesProviding the work is carried out in accordance with the relevant Byelaws or Regulations, electrical conduits, gasand water pipes can be accommodated within the thickness of the concrete slab.If this is not possible, it is permissible to accommodate the services within the thickness of the insulationproviding the pipes etc. are securely fixed to the slab. Jabfloor <strong>Classic</strong> should not be allowed to come into directcontact with PVC-sheathed cable, nor closer than 12mm to hot-water pipes; pipes should be haunched with asand/cement mix or lagged using a proprietary material intended for this purpose.Where subsequent access is required to the services, a removable panel should be provided by cutting out anappropriate area of chipboard finish and supporting it on the battens. The battens should be of preservativetreatedtimber, securely attached to the concrete slab using masonry nails or screws and plugs, and thechipboard screwed to the batten.Jabfloor <strong>Classic</strong>Jabfloor <strong>Classic</strong> should be loose-laid over the prepared surface; all joints should be tightly butted and taped with75mm-wide adhesive tape to prevent the ingress of screed between the boards. The boards should be cut witha sharp knife to fit accurately around services, and taped as necessary.Partitions etc.Where masonry partitions or other heavy structures are to be built directly onto the chipboard floor, theinsulation should be interrupted and a solid batten provided along the line of the partition, beneath thechipboard, to provide support. The batten should be of preservative-treated timber, securely attached to theconcrete slab using masonry nails or screws and plugs.DoorwaysThe chipboard should be positively supported at external doorways by the use of a solid batten spanningat least the width of the door. The batten should be of preservative-treated timber, securely attached to theconcrete slab using masonry nails or screws and plugs.At internal doorways, if the tongued-and-grooved joint of the chipboard is lost, a batten should be used toprovide support as described above for external doorways.Chipboard finishThe chipboard should be Type P5 minimum 18mm-thick, with tongued-and-grooved edges, as described in BSEN 312. It is important that the recommendations given in BS EN 312 are followed regarding protection of thechipboard from water spillage in bathrooms, kitchens and utility areas.Laying should proceed from one corner of the room ensuring that a 10-12mm gap is provided at the perimeterto allow for expansion. Temporary wedges should be placed in expansion gaps during laying to allow thechipboard joints to be tightened; the wedges must be removed after the adhesive has dried.The boards should be laid with staggered cross joints, and all edges should be glued as laying proceeds using aPVA-based woodworking adhesive. In corridors, or wherever there are long uninterrupted runs of flooring, theinclusion of a 20mm expansion gap at 10m centres is required in addition to the 10-12mm perimeter gap.A suitable solid timber batten should be installed beneath the expansion joint to provide support. The battenshould be of preservative-treated timber, securely attached to the concrete slab using masonry nails or screwsand plugs.Floors | Walls | Roofs <strong>Jablite</strong> Claymaster Technical Information 8
2.1BELOW GROUNDSUPPORTED SLABConcrete <strong>Slab</strong>Vapour Control LayerJabfloor <strong>Classic</strong>Jabfloor Edge StripDamp-proof MembraneU-VALUE: 0.25 W/m²KP/A Ratio Jabfloor 70 Jabfloor 100 Jabfloor 150 Jabfloor 200 & 2501.00 115 105 105 1000.90 110 105 100 1000.80 105 100 100 1000.70 105 100 100 900.60 100 90 90 850.50 90 85 85 800.40 80 75 75 750.30 65 60 60 600.25 55 50 50 500.20 40 40 40 300.15 25 25 25 25Keystandard thicknesstwo layers of standard thicknessStandard thicknesses: 25, 30, 40, 50, 60, 75, 100, 120, 150, 200mmFloors | Walls | Roofs <strong>Jablite</strong> Claymaster Technical Information 9
U-VALUE: 0.22 W/m²KP/A Ratio Jabfloor 70 Jabfloor 100 Jabfloor 150 Jabfloor 200 & 2501.00 135 125 120 1200.90 135 125 120 1150.80 135 120 115 1150.70 135 115 115 1100.60 115 110 110 1050.50 110 105 100 1000.40 100 100 90 900.30 85 80 80 750.25 85 70 65 650.20 85 50 50 500.15 30 30 25 25U-VALUE: 0.20 W/m²KP/A Ratio Jabfloor 70 Jabfloor 100 Jabfloor 150 Jabfloor 200 & 2501.00 150 140 140 1350.90 145 140 135 1300.80 145 135 130 1300.70 140 130 130 1250.60 135 125 125 1200.50 125 120 115 1150.40 115 110 105 1050.30 100 100 100 900.25 90 85 80 800.20 70 65 65 600.15 40 40 40 40U-VALUE: 0.18 W/m²KP/A Ratio Jabfloor 70 Jabfloor 100 Jabfloor 150 Jabfloor 200 & 2501.00 170 160 160 1500.90 170 160 160 1500.80 170 160 150 1450.70 160 150 145 1450.60 160 145 140 1400.50 145 140 135 1300.40 135 125 125 1200.30 120 115 110 1050.25 105 100 100 1000.20 90 85 80 800.15 60 55 55 55Keystandard thicknesstwo layers of standard thicknessStandard thicknesses: 25, 30, 40, 50, 60, 75, 100, 120, 150, 200mmFloors | Walls | Roofs <strong>Jablite</strong> Claymaster Technical Information 10
U-VALUE: 0.15 W/m²KP/A Ratio Jabfloor 70 Jabfloor 100 Jabfloor 150 Jabfloor 200 & 2501.00 210 200 195 1900.90 210 195 190 1900.80 210 195 190 1800.70 200 190 190 1800.60 195 190 180 1750.50 190 175 170 1700.40 175 170 160 1600.30 160 145 145 1400.25 145 135 135 1300.20 125 120 115 1150.15 100 90 85 85U-VALUE: 0.10 W/m²KP/A Ratio Jabfloor 70 Jabfloor 100 Jabfloor 150 Jabfloor 200 & 2501.00 350 320 300 3000.90 350 320 300 3000.80 320 300 300 3000.70 320 300 300 3000.60 320 300 300 2750.50 320 300 300 2700.40 300 275 270 2600.30 270 260 250 2500.25 260 250 240 2300.20 240 220 220 2100.15 210 195 190 190Keystandard thickness two layers of standard thickness three layers of standard thicknessStandard thicknesses: 25, 30, 40, 50, 60, 75, 100, 120, 150, 200mmFloors | Walls | Roofs <strong>Jablite</strong> Claymaster Technical Information 11
InstallationDamp-proof membraneJabfloor <strong>Classic</strong> should not be regarded as a damp-proof membrane (DPM). A suitable DPM must be provided,positioned either above or below the Jabfloor <strong>Classic</strong>, or on top of the concrete slab.Liquid membranes are positioned above the slab. The hardcore should be blinded before receiving either theJabfloor <strong>Classic</strong> or the DPM. If a liquid DPM is used, care should be taken that it is compatible with the Jabfloor<strong>Classic</strong> and that it is completely dry before the insulation is laid.Jabfloor <strong>Classic</strong>Jabfloor <strong>Classic</strong> should be loose-laid over the prepared surface; all joints should be tightly butted. If the concreteslab is to be poured directly onto the Jabfloor <strong>Classic</strong>, the joints should be covered with 75mm-wide adhesivetape to prevent the ingress of concrete or grout between the boards. Vertical upstands of Jabfloor <strong>Classic</strong> edgestrip should be used around perimeter to prevent cold bridging, as detailed in BRE Report 262.Concrete slabThe concrete slab is laid to the required thickness and either tamped or power-floated to provide the requiredfinish. During these operations, the surface of Jabfloor <strong>Classic</strong> or the DPM should be protected from impactdamage or excessive trafficking by the use of spreader boards.Floors | Walls | Roofs <strong>Jablite</strong> Claymaster Technical Information 12
2.2BELOW SCREED FINISHScreedVapour Control LayerConcrete BlocksConcrete BeamJabfloor <strong>Classic</strong>U-VALUE: 0.25 W/m²KP/A Ratio Jabfloor 70 Jabfloor 100 Jabfloor 150 Jabfloor 200 & 2501.00 105 100 100 1000.90 105 100 100 1000.80 100 100 90 900.70 100 90 90 850.60 90 85 85 800.50 85 80 75 750.40 75 70 70 650.30 60 55 55 550.25 50 50 50 400.20 30 30 25 250.15 25 25 25 25Keystandard thicknesstwo layers of standard thicknessStandard thicknesses: 25, 30, 40, 50, 60, 75, 100, 120, 150, 200mmFloors | Walls | Roofs <strong>Jablite</strong> Claymaster Technical Information 13
U-VALUE: 0.22 W/m²KP/A Ratio Jabfloor 70 Jabfloor 100 Jabfloor 150 Jabfloor 200 & 2501.00 125 120 115 1150.90 125 115 115 1100.80 120 115 110 1100.70 115 110 105 1050.60 110 105 100 1000.50 105 100 100 900.40 100 90 85 850.30 80 75 70 700.25 65 60 60 600.20 50 50 50 400.15 25 30 25 25U-VALUE: 0.20 W/m²KP/A Ratio Jabfloor 70 Jabfloor 100 Jabfloor 150 Jabfloor 200 & 2501.00 145 135 130 1250.90 140 130 130 1250.80 135 130 125 1200.70 135 125 120 1200.60 130 120 115 1150.50 120 115 110 1050.40 110 100 100 1000.30 100 90 85 850.25 80 75 75 750.20 65 60 55 550.15 40 40 30 30U-VALUE: 0.18 W/m²KP/A Ratio Jabfloor 70 Jabfloor 100 Jabfloor 150 Jabfloor 200 & 2501.00 170 160 150 1450.90 160 150 145 1450.80 160 150 145 1400.70 160 145 140 1350.60 150 140 135 1300.50 140 130 130 1250.40 130 120 120 1150.30 115 105 105 1000.25 100 100 90 900.20 80 75 75 750.15 55 50 50 50Keystandard thicknesstwo layers of standard thicknessStandard thicknesses: 25, 30, 40, 50, 60, 75, 100, 120, 150, 200mmFloors | Walls | Roofs <strong>Jablite</strong> Claymaster Technical Information 14
U-VALUE: 0.15 W/m²KP/A Ratio Jabfloor 70 Jabfloor 100 Jabfloor 150 Jabfloor 200 & 2501.00 210 190 190 1800.90 200 190 190 1800.80 195 190 180 1750.70 195 180 175 1700.60 190 175 170 1700.50 180 170 170 1600.40 170 160 170 1500.30 150 140 135 1350.25 140 130 125 1250.20 120 115 110 1050.15 90 85 80 80U-VALUE: 0.10 W/m²KP/A Ratio Jabfloor 70 Jabfloor 100 Jabfloor 150 Jabfloor 200 & 2501.00 320 300 300 3000.90 320 300 300 3000.80 320 300 300 3000.70 320 300 300 2750.60 320 300 300 2700.50 300 300 270 2700.40 300 270 260 2600.30 270 250 250 2400.25 250 240 230 2250.20 230 220 210 2100.15 200 190 190 180Keystandard thickness two layers of standard thickness three layers of standard thicknessStandard thicknesses: 25, 30, 40, 50, 60, 75, 100, 120, 150, 200mmFloors | Walls | Roofs <strong>Jablite</strong> Claymaster Technical Information 15
InstallationConcrete slabThe concrete slab should have a level, evenly-tamped surface; a floated or screeded finish is not necessary. Theslab should be left as long as possible after laying to allow it to dry out.Damp-proof membraneJabfloor <strong>Classic</strong> should not be regarded as a damp-proof membrane (DPM), and a suitable DPM must be used toprotect floors in contact with the ground. The membrane may be positioned either above or below the concreteslab; liquid membranes are positioned above the concrete slab. If a liquid DPM is used, care should be takenthat it is compatible with Jabfloor <strong>Classic</strong>, and that it is completely dry before the insulation is laid.ServicesProviding the work is carried out in accordance with the relevant Byelaws or Regulations, electrical conduits,gas and water pipes can be accommodated within the thickness of the concrete slab. If this is not possible, it ispermissible to accommodate the services within the thickness of the insulation providing pipes etc. are securelyfixed to the slab. Jabfloor <strong>Classic</strong> should not be allowed to come into direct contact with PVC-sheathed cable,nor closer than 12mm to hot-water pipes; pipes should be haunched with a sand/cement mix or lagged using aproprietary material intended for this purpose.Jabfloor <strong>Classic</strong>Jabfloor <strong>Classic</strong> should be loose-laid over the prepared surface; all joints should be tightly butted and taped with75mm-wide adhesive tape to prevent the ingress of screed between the boards. The boards should be cut witha sharp knife to fit accurately around services, and taped as necessary.ScreedingThe recommendations of the appropriate parts of BS 8204 should always be followed. Sand/cement screedsshould be at least 65mm-thick for domestic applications and 75mm-thick for non-domestic applications. In orderto minimise cracking or curling, the screed should be laid so that jointless areas do not exceed 15m2 and withthe ratio of length to width not exceeding 1.5:1.If these limits cannot be observed, the use of light-gauge galvanised-metal reinforcement, placed centrally inthe screed, will help to distribute shrinkage cracks evenly. During the screeding operations, the surface of theinsulation should be protected from impact damage or excessive trafficking by the use of spreader boards.Floors | Walls | Roofs <strong>Jablite</strong> Claymaster Technical Information 16
2.3PRECAST SUSPENDEDCONCRETE FLOORTimber Floor FinishJab FloorFixing BattensTimber JoistU-VALUE: 0.25 W/m²KP/A Ratio Jabfloor 70 Jabfloor 100 Jabfloor 150 Jabfloor 200 & 2501.00 85 80 75 750.90 80 75 75 750.80 80 75 75 700.70 75 70 70 700.60 70 65 65 650.50 65 60 60 600.40 60 55 55 500.30 50 40 40 400.25 40 30 30 300.20 25 25 25 250.15 - - - -Keystandard thicknesstwo layers of standard thicknessStandard thicknesses: 25, 30, 40, 50, 60, 75, 100, 120, 150, 200mmFloors | Walls | Roofs <strong>Jablite</strong> Claymaster Technical Information 17
U-VALUE: 0.22 W/m²KP/A Ratio Jabfloor 70 Jabfloor 100 Jabfloor 150 Jabfloor 200 & 2501.00 105 100 100 1000.90 100 100 100 900.80 100 100 90 900.70 100 90 90 850.60 90 85 85 800.50 85 80 80 750.40 80 75 70 700.30 65 60 60 600.25 55 50 50 500.20 40 40 40 400.15 25 25 25 25U-VALUE: 0.20 W/m²KP/A Ratio Jabfloor 70 Jabfloor 100 Jabfloor 150 Jabfloor 200 & 2501.00 120 115 110 1050.90 120 110 110 1050.80 115 110 105 1050.70 110 105 105 1000.60 110 100 100 1000.50 100 100 100 900.40 100 90 85 850.30 80 75 75 750.25 70 65 65 650.20 55 55 50 500.15 40 30 30 30U-VALUE: 0.18 W/m²KP/A Ratio Jabfloor 70 Jabfloor 100 Jabfloor 150 Jabfloor 200 & 2501.00 140 130 130 1250.90 140 130 125 1250.80 135 130 125 1200.70 130 125 120 1200.60 130 120 120 1150.50 120 115 115 1100.40 115 105 105 1000.30 100 100 100 900.25 90 85 85 800.20 75 70 70 700.15 55 50 50 50Keystandard thicknesstwo layers of standard thicknessStandard thicknesses: 25, 30, 40, 50, 60, 75, 100, 120, 150, 200mmFloors | Walls | Roofs <strong>Jablite</strong> Claymaster Technical Information 18
U-VALUE: 0.15 W/m²KP/A Ratio Jabfloor 70 Jabfloor 100 Jabfloor 150 Jabfloor 200 & 2501.00 180 170 170 1600.90 180 170 170 1600.80 175 170 160 1600.70 170 160 160 1600.60 170 160 160 1500.50 160 160 150 1450.40 160 145 140 1400.30 140 135 130 1250.25 130 125 120 1150.20 115 110 105 1050.15 100 85 85 85U-VALUE: 0.10 W/m²KP/A Ratio Jabfloor 70 Jabfloor 100 Jabfloor 150 Jabfloor 200 & 2501.00 300 300 275 2700.90 300 300 270 2700.80 300 275 270 2600.70 300 275 270 2600.60 300 270 260 2600.50 300 270 260 2500.40 270 260 250 2400.30 260 250 240 2300.25 250 240 230 2200.20 240 220 220 2100.15 210 200 195 190Keystandard thicknesstwo layers of standard thicknessStandard thicknesses: 25, 30, 40, 50, 60, 75, 100, 120, 150, 200mmFloors | Walls | Roofs <strong>Jablite</strong> Claymaster Technical Information 19
U-value Tables – Beam & Block Floor, Concrete BlockU-VALUE: 0.25 W/m²KP/A Ratio Jabfloor 70 Jabfloor 100 Jabfloor 150 Jabfloor 200 & 2501.00 100 100 90 900.90 100 90 90 850.80 100 90 85 850.70 100 85 85 800.60 90 85 80 800.50 85 80 75 750.40 75 70 70 650.30 65 60 55 550.25 55 50 50 500.20 40 40 40 400.15 25 25 25 25U-VALUE: 0.22 W/m²KP/A Ratio Jabfloor 70 Jabfloor 100 Jabfloor 150 Jabfloor 200 & 2501.00 120 115 110 1050.90 120 110 110 1050.80 115 110 105 1050.70 110 105 105 1000.60 110 100 100 1000.50 105 100 100 900.40 100 90 85 850.30 85 80 75 750.25 75 70 65 650.20 60 55 55 500.15 40 40 40 30U-VALUE: 0.20 W/m²KP/A Ratio Jabfloor 70 Jabfloor 100 Jabfloor 150 Jabfloor 200 & 2501.00 135 130 125 1200.90 135 125 125 1200.80 130 125 120 1200.70 130 120 120 1150.60 125 120 115 1100.50 120 110 110 1050.40 110 105 100 1000.30 100 100 90 900.25 90 85 80 800.20 75 70 70 650.15 55 50 50 50Keystandard thicknesstwo layers of standard thicknessStandard thicknesses: 25, 30, 40, 50, 60, 75, 100, 120, 150, 200mmFloors | Walls | Roofs <strong>Jablite</strong> Claymaster Technical Information 20
U-VALUE: 0.18 W/m²KP/A Ratio Jabfloor 70 Jabfloor 100 Jabfloor 150 Jabfloor 200 & 2501.00 160 145 145 1400.90 160 145 140 1400.80 150 145 140 1350.70 150 140 135 1350.60 145 135 135 1300.50 140 130 130 1250.40 130 125 120 1150.30 120 110 110 1050.25 110 105 100 1000.20 100 90 85 850.15 75 70 65 65U-VALUE: 0.15 W/m²KP/A Ratio Jabfloor 70 Jabfloor 100 Jabfloor 150 Jabfloor 200 & 2501.00 195 190 180 1750.90 195 190 180 1750.80 190 180 175 1700.70 190 180 175 1700.60 190 175 170 1700.50 180 170 170 1600.40 170 160 160 1600.30 160 150 145 1400.25 150 140 135 1350.20 135 125 125 1200.15 115 105 105 100U-VALUE: 0.10 W/m²KP/A Ratio Jabfloor 70 Jabfloor 100 Jabfloor 150 Jabfloor 200 & 2501.00 320 300 300 3000.90 320 300 300 3000.80 320 300 300 2750.70 320 300 300 2750.60 300 300 275 2700.50 300 300 270 2700.40 300 270 270 2600.30 275 260 260 2500.25 270 250 250 2400.20 250 240 230 2250.15 230 220 210 210Keystandard thicknesstwo layers of standard thicknessStandard thicknesses: 25, 30, 40, 50, 60, 75, 100, 120, 150, 200mmFloors | Walls | Roofs <strong>Jablite</strong> Claymaster Technical Information 21
InstallationThe surface to receive the Jabfloor <strong>Classic</strong> should be level and even, providing a fully supporting surface. Leveldiscrepancies are common with beam and block and hollow core plank floors, therefore a levelling screed orcompound should be used to remove level variations. Dry sand is not recommended as a levelling medium.Damp proof membraneDamp proof membranes are not required over suspended concrete floors, however there may be arequirement for a protective barrier against Radon, other gases or ground contaminants. This membrane maybe placed above or below the Jabfloor <strong>Classic</strong>.If a liquid membrane is used this will be applied to the concrete floor surface. Care should be taken to ensure itis compatible with Jabfloor <strong>Classic</strong> EPS and that it is completely dry before the insulation is laid.ServicesIt is permissible to accommodate services within the thickness of the insulation provided pipes etc are securelyfixed to the concrete floor. Jabfloor should not be allowed to come into direct contact with PVC-sheathed cables,nor closer than 12mm to hot water pipes. Cables can be secured to ensure contact does not occur, placed inconduit or covered with any material such as polythene DPM or building paper. Pipes should be independentlylagged.Jabfloor <strong>Classic</strong>Jabfloor <strong>Classic</strong> should be loose laid over the prepared surface; all joints should be tightly butted. The boardsshould be cut with a sharp knife to fit accurately around services.ScreedingWhen applying a screed finish the joints of the Jabfloor <strong>Classic</strong> boards should be taped with 75mm-wideadhesive tape to prevent ingress of screed between the boards. The recommendations of the appropriate partsof BS 8204 should always be followed.Sand/cement screeds should be at least 65mm-thick for domestic applications and 75mm-thick for nondomesticapplications. In order to minimise cracking or curling, the screed should be laid so that jointless areasdo not exceed 15m² and with the ratio of length to width not exceeding 1.5:1.If these limits cannot be observed, the use of a light-gauge galvanised metal reinforcement, placed centrally inthe screed, will help to distribute shrinkage cracks evenly.During screeding operations, the surface of the Jabfloor <strong>Classic</strong> should be protected from impact damage orexcessive trafficking by the use of spreader boards. A 30mm thick perimeter edge strip of insulation should beprovided for the depth of the screed to reduce cold bridging as recommended in BRE Report 262.ChipboardThe chipboard should be Type P5 with tongued and grooved edges as described in BS 7916. A minimumthickness of 18mm is required for domestic applications and 22mm for non-domestic applications.It is important that the recommendations given in BS 7916 are followed regarding protection of the chipboardfrom water spillage in bathrooms, kitchens and utility areas.Installation of the chipboard sheets should proceed from one corner of the room ensuring that a 10–12mm gapis maintained at the perimeter to allow for expansion. Temporary wedges should be placed in the expansiongaps during laying to allow the chipboard joints to be tightened; the wedges must be removed after the adhesivehas dried.Floors | Walls | Roofs <strong>Jablite</strong> Claymaster Technical Information 22
The boards should be laid with staggered joints, and all edges glued as laying proceeds using a PVA basedwoodworking adhesive.The chipboard should be supported where masonry partitions or other heavy structures are to be built directlyonto the chipboard finish and at external and internal doorways. This is achieved by cutting back the insulationand providing a solid timber batten along the line of the partition or door opening, beneath the chipboard. Thebatten should be of preservative treated timber, securely attached to the concrete floor using masonry nails orscrews and plugs.In corridors, or wherever there are long uninterrupted runs of flooring, the inclusion of a 20mm expansiongap at 10m centres is required in addition to the 10-12mm perimeter gap. The edges of the chipboard at theexpansion gap must be supported by a timber batten as described above.Floors | Walls | Roofs <strong>Jablite</strong> Claymaster Technical Information 23
2.4SUSPENDED TIMBER FLOORTimber Floor FinishJab FloorFixing BattensTimber JoistU-VALUESP/A Ratio 0.25W/m²K 0.22W/m²K 0.20W/m²K 0.18W/m²K 0.15W/m²K 0.10W/m²K1.00 130 160 175 210 260 4100.90 125 150 175 200 260 4100.80 120 150 170 195 250 4100.70 120 145 170 190 250 4000.60 110 140 160 190 240 4000.50 105 130 160 180 230 3900.40 100 120 140 170 220 3750.30 75 105 125 150 210 3600.25 65 90 110 140 190 3450.20 50 70 90 120 170 3250.15 25 40 60 90 140 295Keystandard thickness two layers of standard thickness three layers of standard thicknessStandard thicknesses: 25, 30, 40, 50, 60, 75, 100, 120, 150, 200mmFloors | Walls | Roofs <strong>Jablite</strong> Claymaster Technical Information 24
InstallationSupportTo prevent movement, Jabfloor should be adequately supported along its length.Suitable supports consisting of 25x25mm timber battens are nailed to the sides of the joists. A slight gap willprevent Jabfloor <strong>Classic</strong> and the timber boards rubbing against each other.Jabfloor <strong>Classic</strong>Jabfloor <strong>Classic</strong> should be cut to fit snugly between the joists and should be pushfitted into position, with theends of adjacent boards tightly butted.Chipboard finishWhere chipboard is used as the floor finish it should be Type P5, minimum 18mm-thick for domestic floorapplications and 22mm-thick for non-domestic floor applications, with tongued and grooved edges as describedin BS 7916.Floors | Walls | Roofs <strong>Jablite</strong> Claymaster Technical Information 25
3.0JABFLOOR CLASSIC DATASHEETJabfloor <strong>Classic</strong> EPS is a lightweight cellular plastic material suitable for a wide range of building insulationapplications. It is an excellent insulating medium which exhibits consistent thermal performance over the rangeof temperatures normally encountered in buildings.The material is versatile, light in weight, clean and easy to handle, and provides a cost-effective means ofincluding permanent insulation in floors, walls and roofs to meet, and exceed, the standards laid down in theBuilding Regulations.Technical DescriptionComposition<strong>Jablite</strong> insulation products are manufactured from EPS. The material comprises expandable beads of polystyrenepre-foamed and fused together in a steam-heated mould under pressure. This produces a block of material, upto 7314mm long, which is then cut to and/or shape. After cutting to size, the material may be faced or laminatedwith other materials to suit its application.Alternatively, the beads may be moulded into a finished, shaped section which requires no further processing.Material TypeThe following types of material are available, as defined in BS EN 13163:l EPS 70l EPS 100l EPS 150l EPS 200l EPS 250.In addition, each type is available as either Euroclass F, or Euroclass E containing a flame-retardant additive.Additional types are also available for specific applications; for example, types with compressive-stress values, at10%, of 400 and 500kPa.Shape and sizeAfter moulding, the ‘block’ material is cut to size, thickness and taper, if required, according to the intended enduse; see individual product and application data.TolerancesIn accordance with BS EN 13163 tolerances on the cut dimensions are defined as follows:Length: ± 3mm or ± 0.6% whichever is greater (L1)Width: ± 3mm or ± 0.6% whichever is greater (W1 )Thickness: ± 2mm (T1)Squareness: ± 5mm per 1000mm (S1)Alternative tolerances can be provided for specific applications.Floors | Walls | Roofs <strong>Jablite</strong> Claymaster Technical Information 26
Dimensional stabilityIn accordance with BS EN 13163 = DS(N)5 ± 0.5% under constant laboratory conditions.DensityThe density range is 15-35kg/m³ for EPS types shown below.Nominal Densitiesl EPS 70 15kg/m³l EPS 100 20kg/m³l EPS 150 25kg/m³l EPS 200 30kg/m³l EPS 250 35kg/m³StandardsWhere relevant, <strong>Jablite</strong> products are produced to the requirements of BS EN 13163 ‘Thermal insulation productsfor buildings – Factory made products of expanded polystyrene (EPS) – specification’.<strong>Jablite</strong> Limited has been assessed and approved to BS EN ISO 9001:2000 ‘Quality systems; for quality assurancein production, installation and servicing’.Properties & PerformanceMechanical properties<strong>Jablite</strong> EPS has a high strength to weight ratio.Tensile strengthCompressive strengthBending strengthDesign loadRanges from 20-400kPa, according to type and product.Ranges from 70-250kPa, according to type and product; method of test, BSEN 826.Ranges from 115-350kPa, according to grade and product; method of test BS4370:Part 1, method 4.Ranges from 20-100kPa for 1% nominal strain, according to type andproduct; method of test EN 826.Moisture PropertiesAlthough <strong>Jablite</strong> has significant resistance to the passage of water vapour, it should not be regarded as a dampproofmembrane or vapour-control layer, and will not provide a barrier against damp penetration.A suitable damp-proof membrane or vapour-control layer will be required in most forms of construction: seeindividual product and application data.Biological PropertiesEPS will not sustain mould growth, and has no nutrient value to insects or vermin. The material is nonbiodegradableand care should be taken to dispose of waste and offcuts at a licensed waste site.Floors | Walls | Roofs <strong>Jablite</strong> Claymaster Technical Information 27
Thermal PropertiesThermal movementCoefficient of linear expansion, 0.6 x 10-6/ºC.The material is sufficiently resilient and flexible that no allowance need be made for thermal expansion in themethod of installation.<strong>Jablite</strong> EPS is suitable for meeting, and in many cases exceeding, the thermal insulation requirements set out inthe Building Regulations Approved Documents:l L1A - Conservation of fuel and power in new dwellings.l L1B - Conservation of fuel and power in existing dwellings.l L2A - Conservation of fuel and power in new buildings other than dwellings.l L2B - Conservation of fuel and power in existing buildings other than dwellings.Reference can be made to individual products sections to obtain specific details on meeting thermal values with<strong>Jablite</strong> products.Working temperature rangeEPS can be used within the temperature range -150ºC to +80ºC. <strong>Jablite</strong> EPS is unaffected by the normal range ofclimatic temperatures and can be safely used in cold stores and similar applications.During installation, and in service, contact with hot-water pipes or other surfaces where the temperature is likelyto exceed 80ºC for continuous periods should be avoided.A minimum 12mm air gap should be maintained between the insulation and hot-water pipes, or they shouldbe lagged. In roofing applications, care should be taken that hot bitumen is not allowed to ‘pool’ under theinsulation during installation since this can result in burning of the underside.Compatibility with other materialsEPS is soluble in aromatic, halogenated solvents and ketones; it should be protected from contact withhydrocarbons and strong solvents using a suitable membrane.The material is unaffected by contact with solvent-free bitumen providing that, where necessary, the precautionsset out above regarding temperature are observed.EPS should not be permitted to come into contact with PVC-sheathed electrical cables since this will lead tomigration of plasticiser from the PVC resulting in embrittlement of the cable sheath. Cables should be protectedby the use of a physical barrier, for example by being enclosed in a conduit or by an air gap.Service LifeProviding it is correctly installed and protected, <strong>Jablite</strong> will remain effective for the life of the building.StorageStore <strong>Jablite</strong> boards under cover, protected from high winds and out and out of direct sunlight. Care should betaken in storage not to bring the boards into contact with highly flammable materials such as paint, solvent orpetroleum products. Smoking should be prohibited in the storage area and the products must not be exposedto flame or other ignition source.Floors | Walls | Roofs <strong>Jablite</strong> Claymaster Technical Information 28
TYPICAL PROPERTIES OF JABLITE INSULATIONMechanical PropertiesEPS 70 EPS 100 EPS 150 EPS 200 EPS 250Compressive Strength 70 100 150 200 250@10% compression (kPa)Compressive Strength 20 45 70 90 100@1% nominal strain (kPa)Bending Strength (kPa) 115 150 200 250 350Moisture PropertiesWater vapour diffusion 20-40 30-70 30-70 40-100 40-100resistance factor µWater vapour permeability 0.018- 0.010- 0.010- 0.007- 0.007-δ mg/(Pa.h.m) 0.036 0.024 0.024 0.018 0.018Vapour resistivity (MNs/gm) 145 200 238 238 238Thermal PropertiesThermal conductivity 0.038 0.036 0.035 0.034 0.034(W/mK, at 10ºC)Thermal resistivity (mK/W) 26.32 27.78 28.57 29.41 29.41Floors | Walls | Roofs <strong>Jablite</strong> Claymaster Technical Information 29
4.0FIRE PERFORMANCEIn common with all organic materials, EPS is combustible. However, provided it is specified and installed correctlyand in accordance with the manufacturer’s instructions and BS 6203, it will not present any undue fire hazard.The standard recommends that for all applications, the material should be protected by either a laminatedfacing layer, or by being enclosed by the form of construction.EPS is considered less toxic than many common building materials. It produces around 93% less carbonmonoxide compared to solid woods and 98% less than chipboard (from tests carried out by APME).CombustionEPS is ‘combustible’ as defined in BS 476: Part 4.When burning, EPS behaves like other hydrocarbons such as wood and paper. The products of combustion arehydrogen bromide, carbon monoxide, carbon dioxide, styrene, and water vapour; the decomposing styrene willgive off a certain amount of dense black soot.Neither chlorine nor cyanide is given off by EPS in a fire.EPS is 98% air therefore combustion gases from burning EPS will always be at a low level.Insulation for flat roofs is rated in categories E or F under BS EN 13501-1:2002 Fire classification of constructionproducts and building. The categories are defined as follows:Class F: Products for which no reaction to fire performances are determined or which cannot be classified inone of the Classes A1, A2, B, C, D, E.Class E: Products capable of resisting, for a short period, a small flame attack without substantial flame spread.The entire <strong>Jablite</strong> EPS range of insulation products for roofs contains a fire-retardant additive making itrated Class E. This is important as it reduces the fire risk caused by vandalism or accidental ignition onsite, either during storage or installation.EPS Products within the <strong>Jablite</strong> inverted roof range shrink away from the heat source when exposed to ignitionenergy. When ignited by the heat source, it self-extinguishes when the heat source is taken away.Ignition temperatureCombustible gases are produced around 350ºC and flash ignition temperature is 490ºC.Calorific value40MJ/kgSpecific heat capacity1.13kJ/kgºCFloors | Walls | Roofs <strong>Jablite</strong> Claymaster Technical Information 30
5.0SUSTAINABILITY<strong>Jablite</strong> Insulation and the Code for Sustainable HomesThe Code for Sustainable Homes (the Code) is the national standard for the sustainable design and constructionof new homes. The Code aims to reduce our carbon emissions and create homes that are more sustainable. Itapplies in England, Wales and Northern Ireland.Code for Sustainable Homes, Category 3: MaterialsMat 01: Environmental Impact of Materials<strong>Jablite</strong> inverted roof insulation products are made from EPS (expanded polystyrene) which has an A+ rating inthe BRE Green Guide to Specification for EPS 100 and EPS 150.The BRE Green Guide to Specification provides you with easy-to-use guidance on how to make the bestenvironmental choices when selecting construction materials and components.Environmental rankings: A+ represents the best environmental performance and E the worst environmentalimpact.Code for Sustainable Homes, Category 6: Pollution<strong>Jablite</strong> Insulation has a Global Warming Potential (GWP) of less than 5 and an Ozone Depletion Potential (ODP) ofzero.The blowing agent used during manufacture is pentane which has zero ODP and a GWP of less than 5.<strong>Jablite</strong> Insulation and BREEAMBREEAM (Building Research EstablishmentEnvironmental Assessment Method) setsthe standard for best practice in sustainabledesign and in the measurement of a building'senvironmental performance.BREEAM enables developers, designersand building managers to demonstrate theenvironmental credentials of their buildings toclients, planners and other parties.BREEAM, Material 04 InsulationIn this category, the specified aim of BREEAMis to “recognise and encourage the use ofthermal insulation which has a low embodiedenvironmental impact relative to its thermal properties and has been responsibly sourced.”It is a pre-requisite of BREEAM that any new insulation specified for use within the following building elementsmust be assessed:1 External Wall2 <strong>Ground</strong> floor3 RoofFloors | Walls | Roofs <strong>Jablite</strong> Claymaster Technical Information 31
Embodied Impact<strong>Jablite</strong> insulation products are made from EPS which has been given an A+ rating by the BRE for EPS 100 andEPS 150.The calculation of embodied impact relative to thermal performance is a function of the material volume (foreach build), its BRE Green Guide Rating and its thermal conductivity.The thermal conductivity of our products is available on both the product packaging and on relevant producttechnical datasheets which can be found on this website.Responsible Sourcing<strong>Jablite</strong> insulation products are manufactured in factories which are ISO 14001 certified and <strong>Jablite</strong> purchases rawmaterial from suppliers who are ISO 14001 certified.Key Process (Insulation Manufacture)ISO 14001: Certificate Number EMS 559414Supply Chain Processes (supply of materials for end products)ISO 14001: Certificate Number NL 007629-1<strong>Jablite</strong> Insulation and the EnvironmentRecycling<strong>Jablite</strong> insulation products are 100% recyclable. We collect waste from building projects and recycle it.Our manfacturing processAll <strong>Jablite</strong> insulation products are manufactured at sites with ISO 14001 certification.Steam is the main ingredient used in the manufacture of <strong>Jablite</strong> insulation. The water consumption is lowbecause the water is clean and can be re-used many times in the process.No solid waste is generated during the manufacturing; any broken or faulty parts that do not pass our stringentquality control standards can be broken up and re-introduced into the process.<strong>Jablite</strong> insulation products do not contain and are not manufactured using any substances which are controlledunder Montreal or Kyoto Protocols.Efficient use of natural resources<strong>Jablite</strong> insulation products are 98% air and therefore extremely resource efficient. The lightweight nature of<strong>Jablite</strong> insulation means that less fuel is used when transporting from factory to building site.<strong>Jablite</strong> insulation products are made from expanded polystyrene (EPS), a plastic that is obtained from oil. InEurope, the percentage of oil used in manufacturing EPS is 0.1%.StyreneThe monomer styrene has been manufactured for more than 70 years and is used in a wide range of products.Styrene exists naturally and can be found in many foodstuffs including strawberries, beans, nuts, beer, wine,coffee beans and cinnamon.Floors | Walls | Roofs <strong>Jablite</strong> Claymaster Technical Information 32
PentanePentane, a non-CFC expansion agent is used to expand polystyrene granules into the cellular structure thatmakes the production of EPS possible.Pentane is a slightly volatile liquid in the same chemical family as methane, ethane, propane and butane andis continually being formed in natural processes in the digestive systems of animals and the decomposition ofvegetables. It is not considered a substance harmful to health by European health authorities.Pentane does not contain chlorine and therefore does not harm the ozone layer.No CFCs (chloroflourocarbons) or HCFCs (hydrochloro-fluorocarbons) are used in the manufacture of <strong>Jablite</strong>products.Floors | Walls | Roofs <strong>Jablite</strong> Claymaster Technical Information 33
6.0 APPENDICES
6.1JABFLOOR CLASSIC 70DECLARATION OFPERFORMANCENo: 037885010001 Unique identification code of the product-type: Jabfloor <strong>Classic</strong> 702 Type, batch or serial number or any other element Grade EPS 70allowing identification of the construction product asrequired pursuant to Article 11(4) of the CPR:3 Intended use or uses of the construction product, in EPS insulation for use in floor constructionaccordance with the harmonised technical specification,as foreseen by the manufacturer:4 Name, registered trade name or registered trade mark <strong>Jablite</strong> Ltd, Infinity House,and contact address of the manufacturer as requiredAnderson Way, Belvedere,pursuant to Article 11(5):Kent, DA17 6BG5 Where applicable, name and contact address of the Not Applicableauthorised representative whose mandate covers thetasks specified in Article 12(2):6 System or systems of assessment and verification of AVCP System 3constancy of performance of the construction productas set out in Annex V:7 In case of the declaration of performance of the British Board of Agrément;construction product covered by a harmonised standard: BRE (RtF)- name and number of notified body:- performed: Thermal ConductivityCompressive stress at 10% deformationReaction to Fire- under system: 3- and issued: Test report on applicationDeclared PerformanceEssential Characteristic Performance Harmonised technical standardLength and Width L3 & W3 BS EN 13163:2012Thickness T2 BS EN 13163:2012Squareness Sb5 BS EN 13163:2012Flatness P30 BS EN 13163:2012Reaction to Fire Euroclass F and E BS EN 13501-1:2007 +A1:2009Durability of RtF against Fire performance of EPS BS EN 13163:2012ageing / degradationdoes not deteriorate with timeThermal Conductivity λD 0.038W/mK BS EN 13163:2012Thermal Resistance See Table 3 – Thermal Resistance BS EN 12667:2001Compressive Strength at CS(10)70 BS EN 13163:201210% deformationCompressive Creep cc(2/1.5/50)0.3σ 10BS EN 13163:2012Water Vapour Transmission 20 - 40µ BS EN 12086:2013Dimensional Stability DS(N)5 BS EN 1603:2013Floors | Walls | Roofs <strong>Jablite</strong> Claymaster Technical Information 35
6.2JABFLOOR CLASSIC 100DECLARATION OFPERFORMANCENo: 037885010001 Unique identification code of the product-type: Jabfloor <strong>Classic</strong> 1002 Type, batch or serial number or any other element Grade EPS 100allowing identification of the construction product asrequired pursuant to Article 11(4) of the CPR:3 Intended use or uses of the construction product, in EPS insulation for use in floor constructionaccordance with the harmonised technical specification,as foreseen by the manufacturer:4 Name, registered trade name or registered trade mark <strong>Jablite</strong> Ltd, Infinity House,and contact address of the manufacturer as requiredAnderson Way, Belvedere,pursuant to Article 11(5):Kent, DA17 6BG5 Where applicable, name and contact address of the Not Applicableauthorised representative whose mandate covers thetasks specified in Article 12(2):6 System or systems of assessment and verification of AVCP System 3constancy of performance of the construction productas set out in Annex V:7 In case of the declaration of performance of the British Board of Agrément;construction product covered by a harmonised standard: BRE (RtF)- name and number of notified body:- performed: Thermal ConductivityCompressive stress at 10% deformationReaction to Fire- under system: 3- and issued: Test report on applicationDeclared PerformanceEssential Characteristic Performance Harmonised technical standardLength and Width L3 & W3 BS EN 13163:2012Thickness T2 BS EN 13163:2012Squareness Sb5 BS EN 13163:2012Flatness P30 BS EN 13163:2012Reaction to Fire Euroclass F and E BS EN 13501-1:2007 +A1:2009Durability of RtF against Fire performance of EPS BS EN 13163:2012ageing / degradationdoes not deteriorate with timeThermal Conductivity λD 0.036W/mK BS EN 13163:2012Thermal Resistance See Table 3 – Thermal Resistance BS EN 12667:2001Compressive Strength at CS(10)100 BS EN 13163:201210% deformationCompressive Creep cc(2/1.5/50)0.3σ 10BS EN 13163:2012Water Vapour Transmission 30 - 70µ BS EN 12086:2013Dimensional Stability DS(N)5 BS EN 1603:2013Floors | Walls | Roofs <strong>Jablite</strong> Claymaster Technical Information 37
Thermal Resistance – Table 3Nominal Board Thickness 100 <strong>Classic</strong> (m²K/W)25mm 0.694430mm 0.833340mm 1.111150mm 1.388960mm 1.666775mm 2.0833100mm 2.7778120mm 3.3333150mm 4.1667200mm 5.5556The performance of the product identified in points 1 and 2 is in conformity with the declared performance.This declaration of performance is issued under the sole responsibility of the manufacturer identified in point 4.On behalf of the manufacturer by:Wayne Brown, Manufacturing DirectorBelvedere – 1st July 2013Floors | Walls | Roofs <strong>Jablite</strong> Claymaster Technical Information 38
6.3JABFLOOR CLASSIC 150DECLARATION OFPERFORMANCENo: 037885010001 Unique identification code of the product-type: Jabfloor <strong>Classic</strong> 1502 Type, batch or serial number or any other element Grade EPS 150allowing identification of the construction product asrequired pursuant to Article 11(4) of the CPR:3 Intended use or uses of the construction product, in EPS insulation for use in floor constructionaccordance with the harmonised technical specification,as foreseen by the manufacturer:4 Name, registered trade name or registered trade mark <strong>Jablite</strong> Ltd, Infinity House,and contact address of the manufacturer as requiredAnderson Way, Belvedere,pursuant to Article 11(5):Kent, DA17 6BG5 Where applicable, name and contact address of the Not Applicableauthorised representative whose mandate covers thetasks specified in Article 12(2):6 System or systems of assessment and verification of AVCP System 3constancy of performance of the construction productas set out in Annex V:7 In case of the declaration of performance of the British Board of Agrément;construction product covered by a harmonised standard: BRE (RtF)- name and number of notified body:- performed: Thermal ConductivityCompressive stress at 10% deformationReaction to Fire- under system: 3- and issued: Test report on applicationDeclared PerformanceEssential Characteristic Performance Harmonised technical standardLength and Width L3 & W3 BS EN 13163:2012Thickness T2 BS EN 13163:2012Squareness Sb5 BS EN 13163:2012Flatness P30 BS EN 13163:2012Reaction to Fire Euroclass F and E BS EN 13501-1:2007 +A1:2009Durability of RtF against Fire performance of EPS BS EN 13163:2012ageing / degradationdoes not deteriorate with timeThermal Conductivity λD 0.035W/mK BS EN 13163:2012Thermal Resistance See Table 3 – Thermal Resistance BS EN 12667:2001Compressive Strength at CS(10)150 BS EN 13163:201210% deformationCompressive Creep cc(2/1.5/50)0.3σ 10BS EN 13163:2012Water Vapour Transmission 30 - 70µ BS EN 12086:2013Dimensional Stability DS(N)5 BS EN 1603:2013Floors | Walls | Roofs <strong>Jablite</strong> Claymaster Technical Information 39
Thermal Resistance – Table 3Nominal Board Thickness 100 <strong>Classic</strong> (m²K/W)25mm 0.714330mm 0.857140mm 1.142950mm 1.428660mm 1.714375mm 2.1429100mm 2.8571120mm 3.4286150mm 4.2857200mm 5.7143The performance of the product identified in points 1 and 2 is in conformity with the declared performance.This declaration of performance is issued under the sole responsibility of the manufacturer identified in point 4.On behalf of the manufacturer by:Wayne Brown, Manufacturing DirectorBelvedere – 1st July 2013Floors | Walls | Roofs <strong>Jablite</strong> Claymaster Technical Information 40
6.4CONTROL OF SUBSTANCEHAZARDOUS TO HEALTH(COSHH) DATASHEET1 IDENTIFICATIONProduct Names<strong>Jablite</strong> board Jabvent Jabfloor Jabcore Jabroll <strong>Jablite</strong> ProfileJabwall Jabdec Jablok Jabfill Jabtherm <strong>Jablite</strong> Flat Roof TaperedJabsqueeze Claymaster Fillmaster Floatmaster Premium <strong>Jablite</strong> FRIProduct TypeSupplier AddressContact Number 020 8320 9100Expanded Polystyrene (EPS), Euroclass F and E<strong>Jablite</strong> Limited, Infinity House, Anderson Way,Belvedere, Kent, DA17 6BG2 COMPOSITION / INFORMATION ON INGREDIENTSDescriptionExpanded polystyrene containing residual amounts of Pentane expanding agent.Euroclass E products also contain a brominated flame retardant, Hexabromocyclododecane (HBCDD)Dangerous Components/ConstituentsComponent Name CAS Number EINECS Content HazardPentane 109-66-0 203-692-4 < 1% wt F+,R1278-78-4 201-142-8HBCDD 25637-99-4 247-148-4 > 0.1% wt N,R50/53Other InformationCAS number for polymer component - 900 3-53-6 (polystyrene)Floors | Walls | Roofs <strong>Jablite</strong> Claymaster Technical Information 41
3 HAZARDS IDENTIFICATIONHuman Health HazardEPS is not known to lead to any skin irritations and is regarded as biologically inert. Residual quantities ofPentane and styrene monomer are insignificant. However during hot wire cutting of EPS if ventilation is notadequate the fumes generated can cause irritation to the respiratory tracts and eyes. Where substantial dustis produced in subsequent processing of EPS (e.g., band sawing or grinding), suitable dust extraction must beprovided, to ensure that exposure does not exceed 10 mg/m³ 8 Hours TWA (Occupational Exposure Limit fortotal inhalable dust).Safety HazardsEPS is organic and therefore combustible. The following fire precautions are recommended:1 Smoking should be prohibited in the storage and processing areas.2 EPS should be stored away from highly flammable material such as paint or petroleum products.3 Storage and working areas should be kept free from rubbish which may spread fire or ignite spontaneously.4 Fire extinguishers and/or hose reels should be available at an easily recognisable fire point and at all timesclose at hand when welding or burning adjacent to EPS.5 Polystyrene dust, like other hydrocarbon based polymers in this form, is classified as a Group (a) flammabledust and precautions should be taken as required by Section 31 of the Factories Act 1961.6 If there is an outbreak of fire, the Fire Brigade should be called immediately and advised that EPS is involved.The area should be evacuated by all personnel, except those fighting the fire.4 FIRST AID MEASURESFirst Aid – Inhalationl Only dust produced from machining EPS or small particles are likely to be inhaled.l Clear the respiratory tractsl If recovery does not occur obtain medical attentionFirst Aid – Skinl No specific measuresFirst Aid – Eyel Flush EPS particles from the eye with waterl If rapid recovery does not occur obtain medical attentionFirst Aid – IngestionNo specific measures.Floors | Walls | Roofs <strong>Jablite</strong> Claymaster Technical Information 42
First Aid – Firel Inhalation of smoke or fumesl Remove from exposure into fresh airl Keep warm and at restl If there is respiratory distress, give oxygenl If breathing stops or shows signs of failing, apply artificial respirationl Obtain immediate medical attentionl Skin Contactl Molten Material – Immediately flood affected area and adhering molten polymer with plenty of coldwaterl DO NOT attempt to remove molten or solidified material from the skinl Obtain immediate medical attention5 FIRE FIGHTING MEASURESSpecific Hazardsl Hazardous combustion products may include carbon monoxide and carbon dioxidel Hydrogen bromide will also be released from flame retardant (Euroclass E) gradesExtinguishing Medial Foam, water spray or fogl Dry chemical powder or carbon dioxide.6 ACCIDENTAL RELEASE MEASURESThe product is in solid form and releases no harmful substances.Personal ProtectionNo specific measuresClean up Methods Dispose of in accordance with section 137 HANDLING AND STORAGEStore under cover in dry conditions taking into account recommendations in section 3 - Fire Precautions.Stockpiles should not contain more than 60 cubic metres (about 1 tonne). If a bigger volume needs to be storedit should be divided into two or more stockpiles at least 20m apart.EPS stockpiles should be sited so that in the event of a fire flowing or dripping molten material will not causethe spread of fire to other combustible materials or to other areas of a building, in particular staircases andcorridors.Storage should be in a level situation at ground level (not on ramps).Floors | Walls | Roofs <strong>Jablite</strong> Claymaster Technical Information 43
Raised thresholds to doorways or bunds should be provided where storage on upper floors is unavoidable(particularly to the edges of floors without upstands and around staircases).The bund walls should be of fire-resisting and liquid-tight construction.The capacity of the bund area should be at least 3% of the maximum volume of EPS stored.Stockpiles should be sited in such a manner that permanently marked access ways can be maintained.Stockpiles should not impair the performance of any sprinkler system.In warehouses or where large quantities of EPS are stored consideration should be given to the use ofsprinklered premises.On building sites EPS should be stored wherever possible in a fenced compound or building which can besecured, under cover protected from high winds and raised above damp surfaces. Protect from direct sunlight.Stack boards flat without bearers.Storage temperature: Ambient.8 EXPOSURE CONTROLS / PERSONAL PROTECTIONNo specific protection is required when handling EPSOccupational Exposure StandardsThe following are the Maximum Exposure Limits (MEL) for the expansion agent and for the hazardousdecomposition products:Component Name Limit type Value Unit Other Info.Expansion agentPentane TWA 8hr 1770 mg/m³ UK SolventsPentane STEL 15min 2210 mg/m³ UK SolventsDecomposition productsStyrene Monomer TWA 8hr 430 mg/m³ EH40Styrene Monomer STEL 15min 1080 mg/m³ EH40Hydrogen Bromide STEL 15min 10 mg/m³ EH40(Euroclass E )TWA = Time Weighted Average - STEL = Short Term Exposure Limit9 PHYSICAL AND CHEMICAL PROPERTIESPhysical StateCellular FoamFormMoulded shapes or sheetsColourWhite, pink (Claymaster), grey (Premium)DensityRanges from 10kg/m³ to 60kg/m³Solubility in waterNot solubleSolubility in other solvents Soluble in aromatic, halogenated solvents and ketonesSoftening Point95-100°CIgnition temperature in air 350°CFloors | Walls | Roofs <strong>Jablite</strong> Claymaster Technical Information 44
10 STABILITY / REACTIVITYStabilityConditions to avoidHazardous DecompositionProductsStable under normal use conditions.Decomposes above 200°CHeat flames and sparks. Strong sunlight for prolonged periods.Styrene Monomer, Hydrogen Bromide products (Euroclass E) &Carbon Monoxide when burned11 TOXICOLOGICAL INFORMATIONExpanded polystyrene is non-toxic and is not irritating to the skin or eyes.12 ECOLOGICAL INFORMATIONAll products are not biodegradable and non-toxic.Euroclass E products contain a substance which is classified as dangerous for the environment. However recentstudies on aquatic organisms have shown that articles such as PS foams, while containing this substance, do notneed to be classified for environmental hazard.All products have zero Ozone Depleting Potential (ODP) and virtually zero Global Warming Potential (GWP).Products may contain some residual Pentane that has a very low Global Warming Potential of
16 OTHER INFORMATIONUses and RestrictionsInsulation of walls roofs and floors in domestic and other buildings. CutPieces for Packaging. Civil Engineering and Floatation, Protection ofFoundations from Clay Movement.ISSUE Edition 06 April 2011EH&S DistributionThis document contains important information to ensure the safe storage,handling and use of this product. The information in this document shouldbe brought to the attention of the person in your organisation responsiblefor advising on safety matters.Floors | Walls | Roofs <strong>Jablite</strong> Claymaster Technical Information 46
Certificate of RegistrationQUALITY MANAGEMENT SYSTEM - ISO 9001:2008This is to certify that:<strong>Jablite</strong> LimitedBoothferry WorksHowdenGooleDN14 7EAUnited KingdomHolds Certificate Number: FM 01260and operates a Quality Management System which complies with the requirements of ISO 9001:2008 for thefollowing scope:The manufacture of expanded polystyrene bead, block, board and shaped mouldedproducts, including laminated sheet for use within the construction industry withthe exception of RDN grade. Products can be to British, in house or customerspecifications.For and on behalf of BSI:Gary Fenton, Global Assurance DirectorOriginally registered: 01/08/1987 Latest Issue: 19/12/2013 Expiry Date: 10/01/2016Page: 1 of 2This certificate was issued electronically and remains the property of BSI and is bound by the conditions of contract.An electronic certificate can be authenticated online.Printed copies can be validated at www.bsigroup.com/ClientDirectoryInformation and Contact: BSI, Kitemark Court, Davy Avenue, Knowlhill, Milton Keynes MK5 8PP. Tel: + 44 845 080 9000BSI Assurance UK Limited, registered in England under number 7805321 at 389 Chiswick High Road, London W4 4AL, UK.A Member of Floors the BSI | Walls Group | of Roofs Companies.<strong>Jablite</strong> Claymaster Technical Information 47
Certificate No: FM 01260Location<strong>Jablite</strong> LimitedBoothferry WorksHowdenGooleDN14 7EAUnited Kingdom<strong>Jablite</strong> LimitedBelvedere WorksAnderson WayBelvedereDA17 6BGUnited KingdomRegistered ActivitiesThe manufacture of expanded polystyrene bead, block, boardand shaped moulded products, including laminated sheet foruse within the construction industry with the exception ofRDN grade. Products can be to British, in house or customerspecifications.The manufacture of expanded polystyrene block, board andshaped moulded products, including laminated sheet for usewithin the construction industry with the exception of RDNgrade. The products can be to British, in-house or customerspecifications.Originally registered: 01/08/1987 Latest Issue: 19/12/2013 Expiry Date: 10/01/2016This certificate was issued electronically and remains the property of BSI and is bound by the conditions of contract.An electronic certificate can be authenticated online.Printed copies can be validated at www.bsigroup.com/ClientDirectoryPage: 2 of 2Information and Contact: BSI, Kitemark Court, Davy Avenue, Knowlhill, Milton Keynes MK5 8PP. Tel: + 44 845 080 9000BSI Assurance UK Limited, registered in England under number 7805321 at 389 Chiswick High Road, London W4 4AL, UK.A Member of the BSI Group of Companies.Floors | Walls | Roofs <strong>Jablite</strong> Claymaster Technical Information 48
Certificate of RegistrationENVIRONMENTAL MANAGEMENT SYSTEM - ISO 14001:2004This is to certify that:<strong>Jablite</strong> LimitedBoothferry WorksHowdenGooleDN14 7EAUnited KingdomHolds Certificate Number: EMS 559414and operates an Environmental Management System which complies with the requirements of ISO 14001:2004 forthe following scope:Manufacture and supply of expanded polystyrene products.For and on behalf of BSI:Gary Fenton, Global Assurance DirectorOriginally registered: 02/08/2010 Latest Issue: 09/07/2013 Expiry Date: 02/08/2016Page: 1 of 2This certificate was issued electronically and remains the property of BSI and is bound by the conditions of contract.An electronic certificate can be authenticated online.Printed copies can be validated at www.bsigroup.com/ClientDirectoryInformation and Contact: BSI, Kitemark Court, Davy Avenue, Knowlhill, Milton Keynes MK5 8PP. Tel: + 44 845 080 9000BSI Assurance UK Limited, registered in England under number 7805321 at 389 Chiswick High Road, London W4 4AL, UK.A Member of Floors the BSI | Walls Group | of Roofs Companies.<strong>Jablite</strong> Claymaster Technical Information 49
Certificate No: EMS 559414Location<strong>Jablite</strong> LimitedBoothferry WorksHowdenGooleDN14 7EAUnited Kingdom<strong>Jablite</strong> LimitedBelvedere WorksAnderson WayBelvedereDA17 6BGUnited KingdomRegistered ActivitiesManufacture and supply of expanded polystyrene products.Manufacture and supply of expanded polystyrene products.Originally registered: 02/08/2010 Latest Issue: 09/07/2013 Expiry Date: 02/08/2016This certificate was issued electronically and remains the property of BSI and is bound by the conditions of contract.An electronic certificate can be authenticated online.Printed copies can be validated at www.bsigroup.com/ClientDirectoryPage: 2 of 2Information and Contact: BSI, Kitemark Court, Davy Avenue, Knowlhill, Milton Keynes MK5 8PP. Tel: + 44 845 080 9000BSI Assurance UK Limited, registered in England under number 7805321 at 389 Chiswick High Road, London W4 4AL, UK.A Member of the BSI Group of Companies.Floors | Walls | Roofs <strong>Jablite</strong> Claymaster Technical Information 50
Vencel Resil LimitedInfinity HouseAnderson WayBelvedereKent DA17 6BGTel: 020 8320 9100 Fax: 020 8320 9110e-mail: technical@vencel.co.ukwebsite: www.vencel.co.ukVENCEL RESIL JABFLOOR BOARDSAPPROVALINSPECTIONTESTINGCERTIFICATIONTECHNICAL APPROVALS FOR CONSTRUCTIONAgrément Certificate87/1796Product Sheet 1PRODUCT SCOPE AND SUMMARY OF CERTIFICATEJABFLOOR 70This Certificate relates to Jabfloor 70, an expandedpolystyrene beadboard for use as thermal insulation indomestic concrete floors.AGRÉMENT CERTIFICATION INCLUDES:• factors relating to compliance with BuildingRegulations where applicable• factors relating to additional non-regulatoryinformation where applicable• independently verified technical specification• assessment criteria and technical investigations• design considerations• installation guidance• regular surveillance of production• formal three-yearly review.KEY FACTORS ASSESSEDThermal performance — the product can contribute to enabling a building to achieve the requirement of notionaltarget carbon emission rates. The thermal conductivity (λ 90/90value) of the product is declared by the Certificate holder(see section 5).Condensation — the product can adequately limit the risk of surface condensation on floors (see section 6).Behaviour in relation to fire — the product will be contained within the floor by the overlay until the overlay itself isdestroyed (see section 7).Floor loading — the product, covered with a timber-based board or screed overlay, can support design loadings forself-contained dwelling units as defined in BS 6399-1 : 1996 without undue compression deflection (see section 8).Durability — the product, when installed with the overlays specified, will remain effective as an insulating material forthe life of the building in which it is incorporated (see section 11).The BBA has awarded this Agrément Certificate to the company named above for the product described herein.This product has been assessed by the BBA as being fit for its intended use provided it is installed, used andmaintained as set out in this Certificate.On behalf of the British Board of AgrémentDate of First issue: 12 August 2009 Chris Hunt Greg CooperOriginally certificated on 12 January 1987 Head of Approvals — Physics Chief ExecutiveThe BBA is a UKAS accredited certification body — Number 113. The schedule of the current scope of accreditation for product certification isavailable in pdf format via the UKAS link on the BBA website at www.bbacerts.co.ukReaders are advised to check the validity and latest issue number of this Agrément Certificate by either referring to the BBA website or contacting the BBA direct.British Board of Agrément tel: 01923 665300Bucknalls Lane fax: 01923 665301Garston, Watforde-mail: mail@bba.star.co.ukHerts WD25 9BA©2009website: www.bbacerts.co.ukPage 1 of 12Floors | Walls | Roofs <strong>Jablite</strong> Claymaster Technical Information 51
Vencel Resil LimitedInfinity HouseAnderson WayBelvedereKent DA17 6BGTel: 020 8320 9100 Fax: 020 8320 9110e-mail: technical@vencel.co.ukwebsite: www.vencel.co.ukVENCEL RESIL JABFLOOR BOARDSAPPROVALINSPECTIONTESTINGCERTIFICATIONTECHNICAL APPROVALS FOR CONSTRUCTIONAgrément Certificate87/1796Product Sheet 2PRODUCT SCOPE AND SUMMARY OF CERTIFICATEJABFLOOR 100 AND 150This Certificate relates to Jabfloor 100 and 150,expanded polystyrene beadboards for use as thermalinsulation in non-domestic concrete floors.AGRÉMENT CERTIFICATION INCLUDES:• factors relating to compliance with BuildingRegulations where applicable• factors relating to additional non-regulatoryinformation where applicable• independently verified technical specification• assessment criteria and technical investigations• design considerations• installation guidance• regular surveillance of production• formal three-yearly review.KEY FACTORS ASSESSEDThermal performance — the products can contribute to enabling a building to achieve the requirement of notionaltarget carbon emission rates. The thermal conductivity (λ 90/90value) of the products are declared by the Certificateholder (see section 5).Condensation — the products can adequately limit the risk of surface condensation on floors (see section 6).Behaviour in relation to fire — the products will be contained within the floor by the overlay until the overlay itself isdestroyed (see section 7).Floor loading — the products, covered with a timber-based board or screed overlay, can support design loadings forself-contained dwelling units as defined in BS 6399-1 : 1996 without undue compression deflection (see section 8).Durability — the products, when installed with the overlays specified, will remain effective as an insulating material forthe life of the building in which it is incorporated (see section 11).The BBA has awarded this Agrément Certificate to the company named above for the products described herein.These products have been assessed by the BBA as being fit for their intended use provided they are installed,used and maintained as set out in this Certificate.On behalf of the British Board of AgrémentDate of First issue: 12 August 2009 Chris Hunt Greg CooperOriginally certificated on 9 June 2000 Head of Approvals — Physics Chief ExecutiveThe BBA is a UKAS accredited certification body — Number 113. The schedule of the current scope of accreditation for product certification isavailable in pdf format via the UKAS link on the BBA website at www.bbacerts.co.ukReaders are advised to check the validity and latest issue number of this Agrément Certificate by either referring to the BBA website or contacting the BBA direct.British Board of Agrément tel: 01923 665300Bucknalls Lane fax: 01923 665301Garston, Watforde-mail: mail@bba.star.co.ukHerts WD25 9BA©2009website: www.bbacerts.co.ukPage 1 of 12Floors | Walls | Roofs <strong>Jablite</strong> Claymaster Technical Information 52
For more informationabout <strong>Jablite</strong>:0870 600 3666@jablitesales@jablite.co.ukwww.jablite.co.uk


