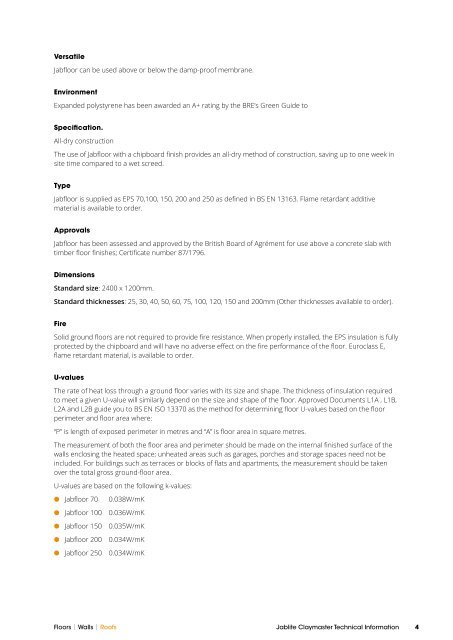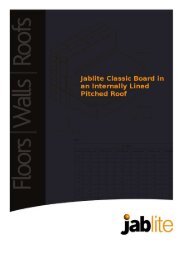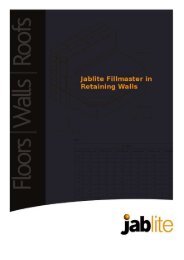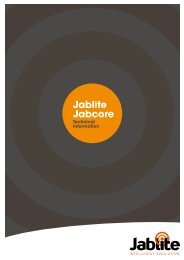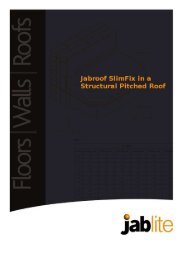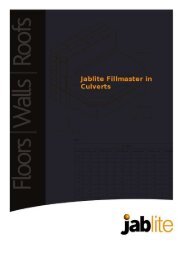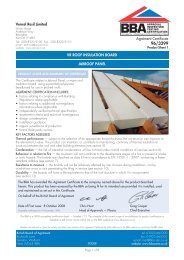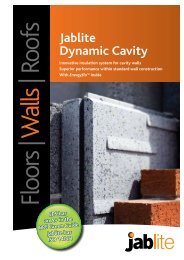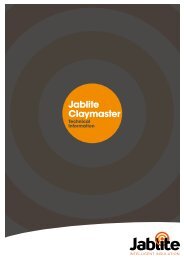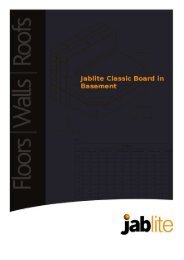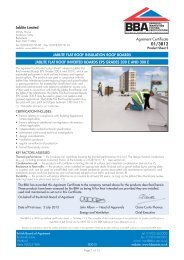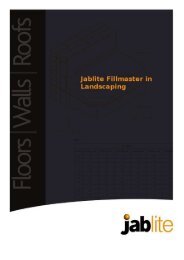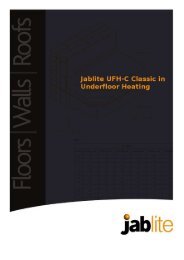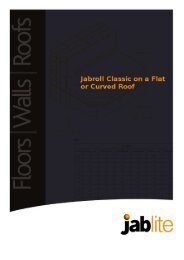Classic Below Ground Supported Slab - Jablite
Classic Below Ground Supported Slab - Jablite
Classic Below Ground Supported Slab - Jablite
Create successful ePaper yourself
Turn your PDF publications into a flip-book with our unique Google optimized e-Paper software.
VersatileJabfloor can be used above or below the damp-proof membrane.EnvironmentExpanded polystyrene has been awarded an A+ rating by the BRE’s Green Guide toSpecification.All-dry constructionThe use of Jabfloor with a chipboard finish provides an all-dry method of construction, saving up to one week insite time compared to a wet screed.TypeJabfloor is supplied as EPS 70,100, 150, 200 and 250 as defined in BS EN 13163. Flame retardant additivematerial is available to order.ApprovalsJabfloor has been assessed and approved by the British Board of Agrément for use above a concrete slab withtimber floor finishes; Certificate number 87/1796.DimensionsStandard size: 2400 x 1200mm.Standard thicknesses: 25, 30, 40, 50, 60, 75, 100, 120, 150 and 200mm (Other thicknesses available to order).FireSolid ground floors are not required to provide fire resistance. When properly installed, the EPS insulation is fullyprotected by the chipboard and will have no adverse effect on the fire performance of the floor. Euroclass E,flame retardant material, is available to order.U-valuesThe rate of heat loss through a ground floor varies with its size and shape. The thickness of insulation requiredto meet a given U-value will similarly depend on the size and shape of the floor. Approved Documents L1A , L1B,L2A and L2B guide you to BS EN ISO 13370 as the method for determining floor U-values based on the floorperimeter and floor area where:“P” is length of exposed perimeter in metres and “A” is floor area in square metres.The measurement of both the floor area and perimeter should be made on the internal finished surface of thewalls enclosing the heated space; unheated areas such as garages, porches and storage spaces need not beincluded. For buildings such as terraces or blocks of flats and apartments, the measurement should be takenover the total gross ground-floor area.U-values are based on the following k-values:l Jabfloor 700.038W/mKl Jabfloor 100 0.036W/mKl Jabfloor 150 0.035W/mKl Jabfloor 200 0.034W/mKl Jabfloor 250 0.034W/mKFloors | Walls | Roofs <strong>Jablite</strong> Claymaster Technical Information 4


