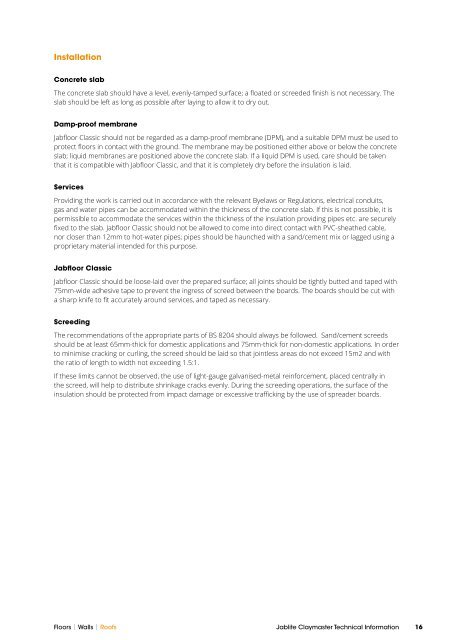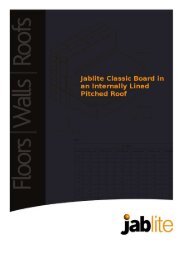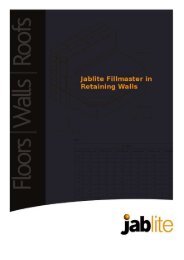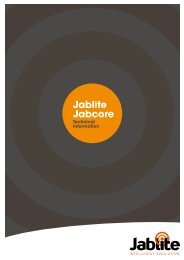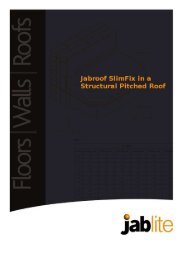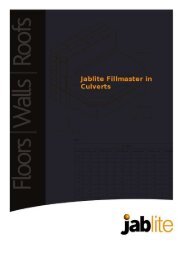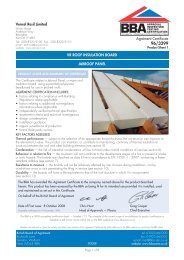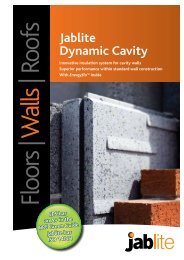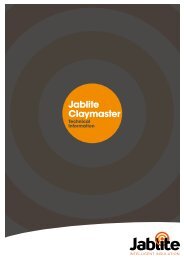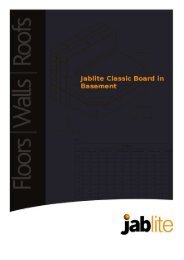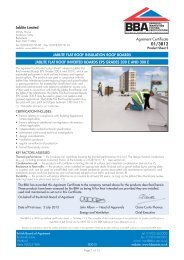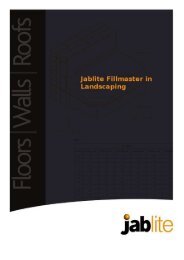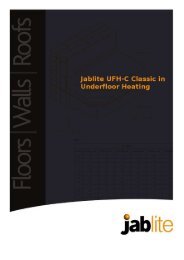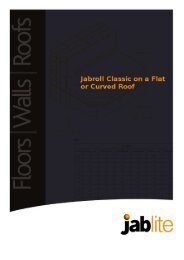Classic Below Ground Supported Slab - Jablite
Classic Below Ground Supported Slab - Jablite
Classic Below Ground Supported Slab - Jablite
Create successful ePaper yourself
Turn your PDF publications into a flip-book with our unique Google optimized e-Paper software.
InstallationConcrete slabThe concrete slab should have a level, evenly-tamped surface; a floated or screeded finish is not necessary. Theslab should be left as long as possible after laying to allow it to dry out.Damp-proof membraneJabfloor <strong>Classic</strong> should not be regarded as a damp-proof membrane (DPM), and a suitable DPM must be used toprotect floors in contact with the ground. The membrane may be positioned either above or below the concreteslab; liquid membranes are positioned above the concrete slab. If a liquid DPM is used, care should be takenthat it is compatible with Jabfloor <strong>Classic</strong>, and that it is completely dry before the insulation is laid.ServicesProviding the work is carried out in accordance with the relevant Byelaws or Regulations, electrical conduits,gas and water pipes can be accommodated within the thickness of the concrete slab. If this is not possible, it ispermissible to accommodate the services within the thickness of the insulation providing pipes etc. are securelyfixed to the slab. Jabfloor <strong>Classic</strong> should not be allowed to come into direct contact with PVC-sheathed cable,nor closer than 12mm to hot-water pipes; pipes should be haunched with a sand/cement mix or lagged using aproprietary material intended for this purpose.Jabfloor <strong>Classic</strong>Jabfloor <strong>Classic</strong> should be loose-laid over the prepared surface; all joints should be tightly butted and taped with75mm-wide adhesive tape to prevent the ingress of screed between the boards. The boards should be cut witha sharp knife to fit accurately around services, and taped as necessary.ScreedingThe recommendations of the appropriate parts of BS 8204 should always be followed. Sand/cement screedsshould be at least 65mm-thick for domestic applications and 75mm-thick for non-domestic applications. In orderto minimise cracking or curling, the screed should be laid so that jointless areas do not exceed 15m2 and withthe ratio of length to width not exceeding 1.5:1.If these limits cannot be observed, the use of light-gauge galvanised-metal reinforcement, placed centrally inthe screed, will help to distribute shrinkage cracks evenly. During the screeding operations, the surface of theinsulation should be protected from impact damage or excessive trafficking by the use of spreader boards.Floors | Walls | Roofs <strong>Jablite</strong> Claymaster Technical Information 16


