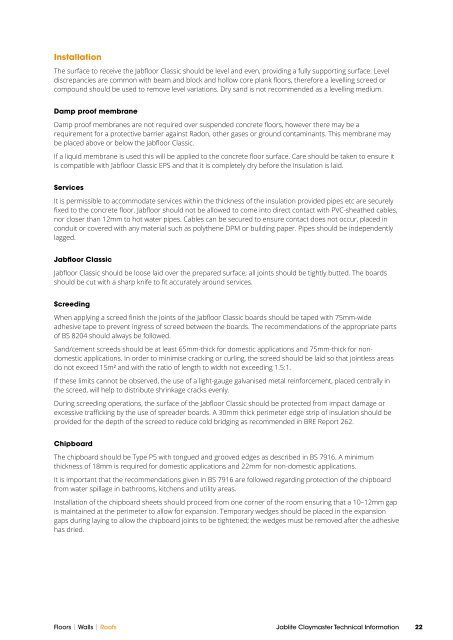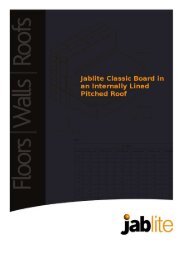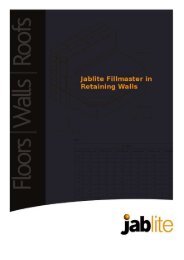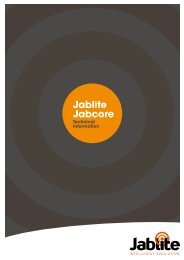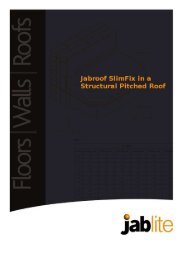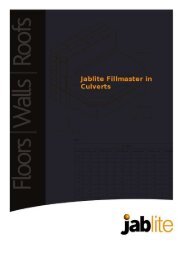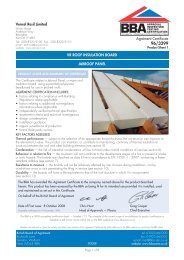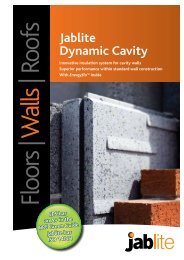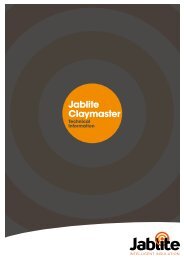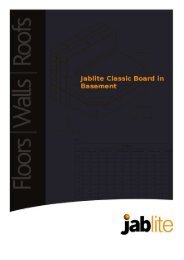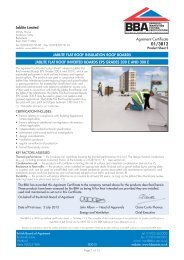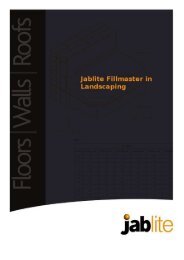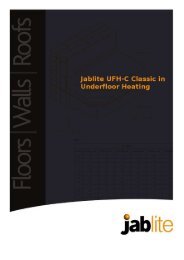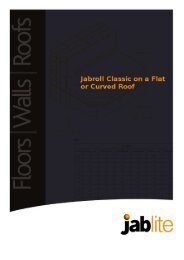Classic Below Ground Supported Slab - Jablite
Classic Below Ground Supported Slab - Jablite
Classic Below Ground Supported Slab - Jablite
You also want an ePaper? Increase the reach of your titles
YUMPU automatically turns print PDFs into web optimized ePapers that Google loves.
InstallationThe surface to receive the Jabfloor <strong>Classic</strong> should be level and even, providing a fully supporting surface. Leveldiscrepancies are common with beam and block and hollow core plank floors, therefore a levelling screed orcompound should be used to remove level variations. Dry sand is not recommended as a levelling medium.Damp proof membraneDamp proof membranes are not required over suspended concrete floors, however there may be arequirement for a protective barrier against Radon, other gases or ground contaminants. This membrane maybe placed above or below the Jabfloor <strong>Classic</strong>.If a liquid membrane is used this will be applied to the concrete floor surface. Care should be taken to ensure itis compatible with Jabfloor <strong>Classic</strong> EPS and that it is completely dry before the insulation is laid.ServicesIt is permissible to accommodate services within the thickness of the insulation provided pipes etc are securelyfixed to the concrete floor. Jabfloor should not be allowed to come into direct contact with PVC-sheathed cables,nor closer than 12mm to hot water pipes. Cables can be secured to ensure contact does not occur, placed inconduit or covered with any material such as polythene DPM or building paper. Pipes should be independentlylagged.Jabfloor <strong>Classic</strong>Jabfloor <strong>Classic</strong> should be loose laid over the prepared surface; all joints should be tightly butted. The boardsshould be cut with a sharp knife to fit accurately around services.ScreedingWhen applying a screed finish the joints of the Jabfloor <strong>Classic</strong> boards should be taped with 75mm-wideadhesive tape to prevent ingress of screed between the boards. The recommendations of the appropriate partsof BS 8204 should always be followed.Sand/cement screeds should be at least 65mm-thick for domestic applications and 75mm-thick for nondomesticapplications. In order to minimise cracking or curling, the screed should be laid so that jointless areasdo not exceed 15m² and with the ratio of length to width not exceeding 1.5:1.If these limits cannot be observed, the use of a light-gauge galvanised metal reinforcement, placed centrally inthe screed, will help to distribute shrinkage cracks evenly.During screeding operations, the surface of the Jabfloor <strong>Classic</strong> should be protected from impact damage orexcessive trafficking by the use of spreader boards. A 30mm thick perimeter edge strip of insulation should beprovided for the depth of the screed to reduce cold bridging as recommended in BRE Report 262.ChipboardThe chipboard should be Type P5 with tongued and grooved edges as described in BS 7916. A minimumthickness of 18mm is required for domestic applications and 22mm for non-domestic applications.It is important that the recommendations given in BS 7916 are followed regarding protection of the chipboardfrom water spillage in bathrooms, kitchens and utility areas.Installation of the chipboard sheets should proceed from one corner of the room ensuring that a 10–12mm gapis maintained at the perimeter to allow for expansion. Temporary wedges should be placed in the expansiongaps during laying to allow the chipboard joints to be tightened; the wedges must be removed after the adhesivehas dried.Floors | Walls | Roofs <strong>Jablite</strong> Claymaster Technical Information 22


