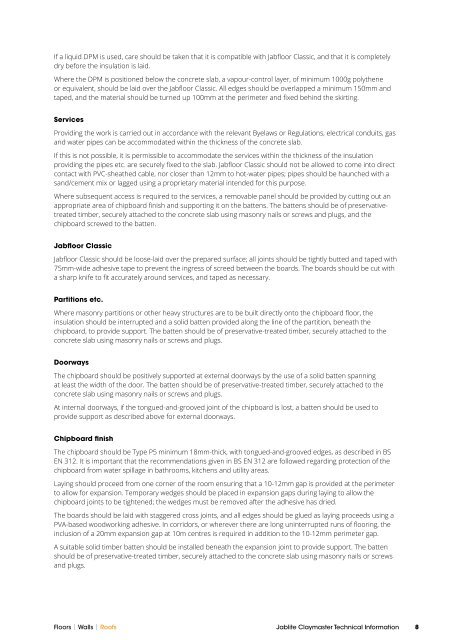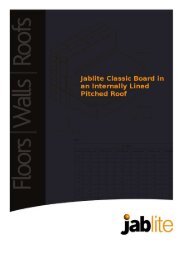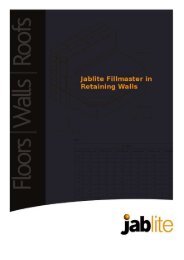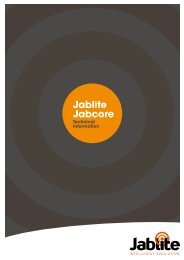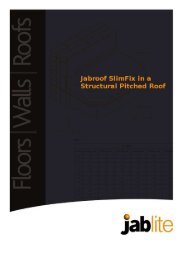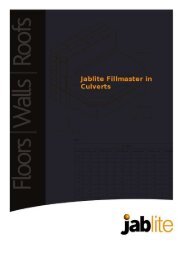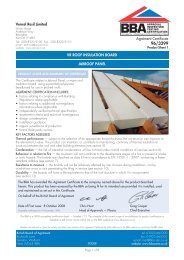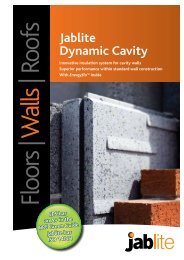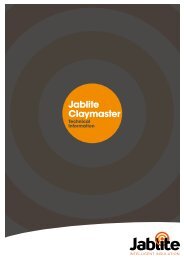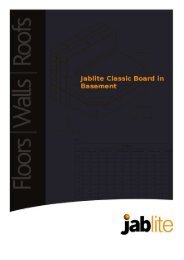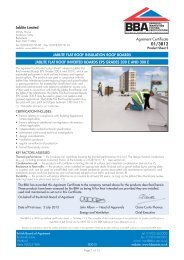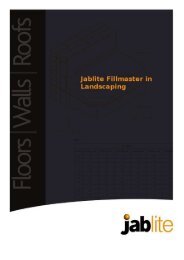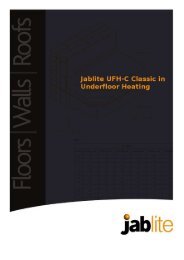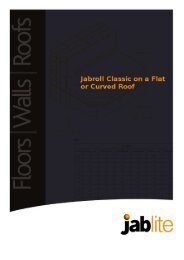Classic Below Ground Supported Slab - Jablite
Classic Below Ground Supported Slab - Jablite
Classic Below Ground Supported Slab - Jablite
Create successful ePaper yourself
Turn your PDF publications into a flip-book with our unique Google optimized e-Paper software.
If a liquid DPM is used, care should be taken that it is compatible with Jabfloor <strong>Classic</strong>, and that it is completelydry before the insulation is laid.Where the DPM is positioned below the concrete slab, a vapour-control layer, of minimum 1000g polytheneor equivalent, should be laid over the Jabfloor <strong>Classic</strong>. All edges should be overlapped a minimum 150mm andtaped, and the material should be turned up 100mm at the perimeter and fixed behind the skirting.ServicesProviding the work is carried out in accordance with the relevant Byelaws or Regulations, electrical conduits, gasand water pipes can be accommodated within the thickness of the concrete slab.If this is not possible, it is permissible to accommodate the services within the thickness of the insulationproviding the pipes etc. are securely fixed to the slab. Jabfloor <strong>Classic</strong> should not be allowed to come into directcontact with PVC-sheathed cable, nor closer than 12mm to hot-water pipes; pipes should be haunched with asand/cement mix or lagged using a proprietary material intended for this purpose.Where subsequent access is required to the services, a removable panel should be provided by cutting out anappropriate area of chipboard finish and supporting it on the battens. The battens should be of preservativetreatedtimber, securely attached to the concrete slab using masonry nails or screws and plugs, and thechipboard screwed to the batten.Jabfloor <strong>Classic</strong>Jabfloor <strong>Classic</strong> should be loose-laid over the prepared surface; all joints should be tightly butted and taped with75mm-wide adhesive tape to prevent the ingress of screed between the boards. The boards should be cut witha sharp knife to fit accurately around services, and taped as necessary.Partitions etc.Where masonry partitions or other heavy structures are to be built directly onto the chipboard floor, theinsulation should be interrupted and a solid batten provided along the line of the partition, beneath thechipboard, to provide support. The batten should be of preservative-treated timber, securely attached to theconcrete slab using masonry nails or screws and plugs.DoorwaysThe chipboard should be positively supported at external doorways by the use of a solid batten spanningat least the width of the door. The batten should be of preservative-treated timber, securely attached to theconcrete slab using masonry nails or screws and plugs.At internal doorways, if the tongued-and-grooved joint of the chipboard is lost, a batten should be used toprovide support as described above for external doorways.Chipboard finishThe chipboard should be Type P5 minimum 18mm-thick, with tongued-and-grooved edges, as described in BSEN 312. It is important that the recommendations given in BS EN 312 are followed regarding protection of thechipboard from water spillage in bathrooms, kitchens and utility areas.Laying should proceed from one corner of the room ensuring that a 10-12mm gap is provided at the perimeterto allow for expansion. Temporary wedges should be placed in expansion gaps during laying to allow thechipboard joints to be tightened; the wedges must be removed after the adhesive has dried.The boards should be laid with staggered cross joints, and all edges should be glued as laying proceeds using aPVA-based woodworking adhesive. In corridors, or wherever there are long uninterrupted runs of flooring, theinclusion of a 20mm expansion gap at 10m centres is required in addition to the 10-12mm perimeter gap.A suitable solid timber batten should be installed beneath the expansion joint to provide support. The battenshould be of preservative-treated timber, securely attached to the concrete slab using masonry nails or screwsand plugs.Floors | Walls | Roofs <strong>Jablite</strong> Claymaster Technical Information 8


