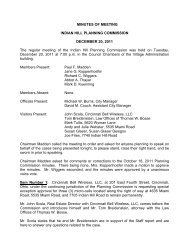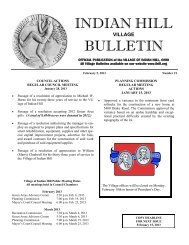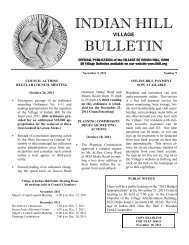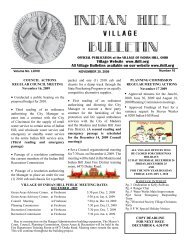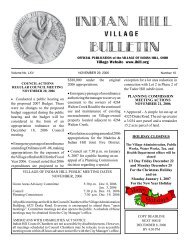MINUTES OF MEETING - The Village of Indian Hill
MINUTES OF MEETING - The Village of Indian Hill
MINUTES OF MEETING - The Village of Indian Hill
- No tags were found...
Create successful ePaper yourself
Turn your PDF publications into a flip-book with our unique Google optimized e-Paper software.
<strong>MINUTES</strong> <strong>OF</strong> <strong>MEETING</strong>INDIAN HILL PLANNING COMMISSIONDECEMBER 21, 2010<strong>The</strong> regular meeting <strong>of</strong> the <strong>Indian</strong> <strong>Hill</strong> Planning Commission was held on Tuesday,December 21, 2010 at 7:00 p.m. in the Council Chambers <strong>of</strong> the <strong>Village</strong> Administrationbuilding.Members Present:Members Absent:Officials Present:Visitors Present:Paul F. MaddenRichard C. WiggersAbbot A. ThayerLaura S. RainesJane G. KoppenhoeferMichael W. Burns, City ManagerDavid M. Couch, Assistant City ManagerJerry Koszycki, Gerald T. Koszycki Assoc.Matthew Evans, Arcanum ArchitectsJohn Spangler, 8100 <strong>Indian</strong> <strong>Hill</strong> RoadJill <strong>Hill</strong>ard Spangler, 8100 <strong>Indian</strong> <strong>Hill</strong> RoadDavid Ferguson, 8120 <strong>Indian</strong> <strong>Hill</strong> RoadChairman Madden called the meeting to order and asked for anyone planning to speakon behalf <strong>of</strong> the cases being presented tonight, to please stand, raise their right hand,and be sworn in prior to speaking.Chairman Madden asked for comments or corrections to the October 19, 2010 PlanningCommission minutes that were emailed on December 20, 2010. <strong>The</strong>re being none, Mr.Thayer made a motion to approve the minutes. Mr. Wiggers seconded, and the minuteswere approved by a unanimous voice vote.Item Number 1: Mr. John Spangler and Ms. Jill <strong>Hill</strong>ard, residing at 8100 <strong>Indian</strong> <strong>Hill</strong>Road, are requesting variance approval to make additions and renovations to theirresidence. Variances to the front, rear, east side yard, and lot coverage are beingrequested.Mr. Matthew Evans, with Arcanum Architects, comes before the Commission anddisplays the site plan for the residence. Mr. Evans describes the property and statesthat the Spangler’s would like to add a second floor to the house, remodel the first floorand basement, add a terrace to the rear <strong>of</strong> the house, and install a pool. Mr. Evansreviews the plans and addresses some <strong>of</strong> the hardships that face the Spangler’s.
<strong>Village</strong> <strong>of</strong> <strong>Indian</strong> <strong>Hill</strong>Minutes <strong>of</strong> Planning Commission MeetingDecember 21, 2010Page 2Mr. Evans mentions that there has been a change from what was originally submitted toStaff. <strong>The</strong> original plan showed a storage shed to the north <strong>of</strong> the back <strong>of</strong> the garage.That has been eliminated, and there will be storage under the patio.Staff Report: Mr. Couch provides the Commission with past history on the property.This property has been before the Commission nine times previously.January 21, 1969 Planning Commission Meeting – Mr. Kern at 8100 <strong>Indian</strong> <strong>Hill</strong> Roadrequested a variance to construct a new house to be located 16.5' from the rear, and 52'from the front lot line. After construction <strong>of</strong> the new residence, Mr. Kern was to removethe existing house and garage. It was the consensus <strong>of</strong> the Commission to visit the sitebefore making a decision.February 20, 1969 Planning Commission Meeting – Mr. Kern appeared before theCommission for a second time regarding the variance requested at the January 21,1969 meeting. Testimony was first heard from Mr. Stiess, owner <strong>of</strong> the adjacentproperty to the north. Mr. Stiess requested that before a variance is granted, additionalinformation should be provided. Mr. Stiess suggested that a topographic plat <strong>of</strong> the areashowing all buildings on the adjoining properties be provided. He also requested that allproposed drainage and grading be provided on a plan. <strong>The</strong> Commission advised Mr.Kern to provide the requested information before the Commission could act upon therequest.April 1, 1969 Planning Commission Meeting – Mr. Kern appeared before theCommission for the third time with regard to the variance request at his property locatedat 8100 <strong>Indian</strong> <strong>Hill</strong> Road. Mr. Kern had changed his mind on building a new home andrazing the existing home. He now presented a new proposal to add a 20' X 30' additionto the west side <strong>of</strong> the existing residence. <strong>The</strong> addition would include an undergroundgarage, and Mr. Kern would raze the existing detached garage.<strong>The</strong> new plan would extend the front line <strong>of</strong> the house 20' to the west, 6' north <strong>of</strong> theright <strong>of</strong> way line to <strong>Indian</strong> <strong>Hill</strong> Road. Mr. Steer pointed out that since this plan increasedthe area <strong>of</strong> the house within the front yard setback, a variance would be required fromthe Planning Commission before the building permit could be issued. Once again theCommission continued the case to visit the site and inspect the premises before acting.May 20, 1969 Planning Commission Meeting – As reported in the April 1, 1969 minutes,the Commission continued Mr. Kern’s request until they could once again visit the site.However, within a week after the April 1 st meeting, Mr. White was able to poll theCommission, which approved the requested variance.November 11, 1969 Planning Commission Meeting – Mr. William Kern, <strong>of</strong> 8100 <strong>Indian</strong><strong>Hill</strong> Road, who’s last appearance before the Commission on April 1, 1969, was grantedvariance approval to remodel his existing house. However, Mr. Kern had since
<strong>Village</strong> <strong>of</strong> <strong>Indian</strong> <strong>Hill</strong>Minutes <strong>of</strong> Planning Commission MeetingDecember 21, 2010Page 3discovered that remodeling the existing house would cost as much as the construction<strong>of</strong> a new house and is now abandoning the plan. He is now requesting to be allowed toreturn to his previous plan <strong>of</strong> constructing a new house on his non-conforming lot, andon completion <strong>of</strong> the house would remove the existing house and garage. <strong>The</strong>Commission voted unanimously to grant the variance subject to the following conditions:1. He would be allowed to relocate his new house to the east reducing the side lotsetback to not less than 25', but would not be allowed to locate the house fartherwest than the 43' side lot setback shown on his plat.2. Prior to the issuance <strong>of</strong> a building permit, Mr. Kern would have to deposit a$1000.00 bond with the <strong>Village</strong>. <strong>The</strong> bond would become due and payable to the<strong>Village</strong> four weeks after Mr. Kern moved into his new house, unless he has razedthe existing house and garage prior to that time.February 17, 1981 Planning Commission Meeting – Mr. McDonough recently purchasedthe property at 8100 <strong>Indian</strong> <strong>Hill</strong> Road and came before the Commission to request threevariances to permit building additions to the existing house. Mr. McDonough noted thatthe lot contains .53 acres in a three acre zone. <strong>The</strong> present front setback is 49', and therear setback is 26', opposed to the required 100' setback.Mr. McDonough requested three variances as follows:1. Variance allowing inadequate acreage2. Reduction <strong>of</strong> the front lot setback by 4'3. Reduction <strong>of</strong> the rear lot setback by 3'<strong>The</strong> Commission deferred any action until the views <strong>of</strong> the contiguous property ownerswere heard.March 24, 1981 Planning Commission Meeting – A formal vote was taken on theproposal submitted by Mr. McDonough at the February 17 th Planning Commissionmeeting. <strong>The</strong> vote was three (3) to one (1) against. Mr. White reported that Mr.McDonough had engaged Roger Fry as his attorney to represent him with the PlanningCommission. Mr. Fry had indicated by telephone earlier in the day that he proposed toresubmit Mr. McDonough’s proposal to the Planning Commission at the April 21 stmeeting.April 21, 1981 Planning Commission Meeting – Attorney Roger Fry, representingRichard McDonough at 8100 <strong>Indian</strong> <strong>Hill</strong> Road, presented a proposal for remodeling theexisting residence. Mr. Fry explained that variances would be needed for the front andrear lot setbacks. <strong>The</strong> plan provided for additions to both the east and west ends <strong>of</strong> theexisting house. <strong>The</strong> additions would not decrease the front yard setback, but would
<strong>Village</strong> <strong>of</strong> <strong>Indian</strong> <strong>Hill</strong>Minutes <strong>of</strong> Planning Commission MeetingDecember 21, 2010Page 4lessen the rear yard setback by 6'. <strong>The</strong>y also granted a variance for the acreage beingless than the required three acres.March 19, 1985 Planning Commission Meeting – A request for variance by Mr. RichardMcDonough for permission to construct a swimming pool on a non-conforming lot <strong>of</strong>record located at 8100 <strong>Indian</strong> <strong>Hill</strong> Road.Mr. Bauer-Nilsen observed that the proposed pool would be located one foot south <strong>of</strong>the rear property line and expressed concern that the proposed construction wouldinfringe on the adjoining property. Mr. Brewster questioned if there were any locationson the lot where the pool could be located in conformance with the zoning requirements.Mr. Bauer-Nilsen moved that the request be denied. <strong>The</strong> motion was seconded by Mr.Brewster and unanimously approved by an affirmative vote <strong>of</strong> all members present.Mr. Couch states that the variance request is based on an undue hardship andexceptional practical difficulty. <strong>The</strong> hardship and exceptional practical difficulty arecreated by the non-conforming lot, non-conforming location <strong>of</strong> the house, and theexisting topography. A variance to the front, rear, and east side yard will be required tomake the proposed improvements.Also, not noted on the variance application, is a lot coverage variance since the site willexceed the maximum 20%.Mr. Couch states that the lot and original residence predate the current ZoningOrdinance, with no record to provide a definite date the house was built. <strong>The</strong> currentresidence was constructed in 1970 with Planning Commission approval. <strong>The</strong> property islocated in District “B” – three acre and is a non-conforming lot <strong>of</strong> record having a grosslot area <strong>of</strong> .75 acre and a net lot area <strong>of</strong> .53 acre. <strong>The</strong> lot frontage is 237.50'. <strong>The</strong>required frontage is 200'. <strong>The</strong> existing house is non-conforming, being located 48.97'from the front lot line, 17.76' from the rear lot line, and 21.24' from the east side yard.<strong>The</strong> required setback for the front and rear are 100', and the side yard is 25'.<strong>The</strong> plans call for a second story addition, rear addition, building extension to the west,and include a swimming pool, garage extensions to the front and rear, and several sitemodifications.Mr. Couch describes each element <strong>of</strong> the proposed plan as follows:Lower level plan – <strong>The</strong> plan calls for a building extension to the west side that includes alower patio, ro<strong>of</strong> covered bar, recreation room, trellis, and garden wall that attaches aproposed in-ground pool to the house. Also shown on the lower level plan is abasement renovation creating a guest suite, exercise area, two bathrooms, and storageareas.
<strong>Village</strong> <strong>of</strong> <strong>Indian</strong> <strong>Hill</strong>Minutes <strong>of</strong> Planning Commission MeetingDecember 21, 2010Page 5First floor plan – <strong>The</strong>re are several renovations within the existing footprint, but the planalso reveals a garage extension to the front and cantilever rear extension over the lowerlevel. A new front entry way is also attached to the proposed front garage extension. Abox bay window extending two feet to the rear will align with the cantilevered rearextension <strong>of</strong> the garage. A portico is shown extending 5' into the front, and anuncovered terrace is shown to the rear <strong>of</strong> the first floor. <strong>The</strong>re are also three footoverhangs shown along the first floor.Second floor addition – <strong>The</strong> proposed second floor is approximately 48' X 26.5' andincludes two bedrooms, two bathrooms, and a l<strong>of</strong>t area. <strong>The</strong> height <strong>of</strong> the structuretaken from the front elevation is 21.5'.Site Plan – <strong>The</strong> existing topography <strong>of</strong> the lot severely limits expansion or improvementsto the west side <strong>of</strong> the property. <strong>The</strong> site plan shows a creek channel located along thewest side <strong>of</strong> the lot that acts as a watershed for properties to the rear in addition to asmall walkway bridge across the channel. <strong>The</strong> existing septic system is also located onthe west side <strong>of</strong> the lot, which limits expansion to the west. <strong>The</strong> driveway entrance from<strong>Indian</strong> <strong>Hill</strong> Road wraps around the front <strong>of</strong> the house and provides for a side entrygarage to the east side <strong>of</strong> the lot. Please note that the entry point <strong>of</strong> the garage to theproperty line is only about 21.5' which is a very limited amount <strong>of</strong> space for a vehicle toaccess the garage. Also shown on the driveway is a two space parking area locatednear the front entrance. It should be mentioned that this type <strong>of</strong> parking area can onlybe used as temporary parking per the Zoning Ordinance.Staff finds that the lot coverage on the site plan exceeds the 20% that is permitted inDistrict “B”. <strong>The</strong> proposed plan has a lot coverage <strong>of</strong> 27.6%. However, the lot coveragecan be reduced below the allowable 20% by opting to install pervious pavers in lieu <strong>of</strong>an impervious driveway and garage entry. <strong>The</strong>re is also an option <strong>of</strong> pervious pavers forpatios and walkways to further reduce lot coverage.Landscape plan – <strong>The</strong> proposed landscape plan calls for shade trees and plantings inthe front and west side areas <strong>of</strong> the plan. A proposed landscape wall, less than threefeet high, is shown running along the west side <strong>of</strong> the auxiliary parking and existingseptic system. <strong>The</strong>re is also a retaining wall and plantings near the rear property line.Staff finds that the applicant faces an undue hardship and exceptional practical difficultycreated by the non-conforming lot area, non-conforming location <strong>of</strong> the residence, andthe topography. Over the years, Staff has received numerous calls from residents thatwelcome an improvement to this property. Any expansion or improvements will requirevariance approval.Mr. Couch states that the proposed swimming pool, although it does not worsen theexisting setbacks, would require a variance approval. <strong>The</strong> view <strong>of</strong> the pool from both<strong>Indian</strong> <strong>Hill</strong> Road and neighbors to the rear should also be considered. <strong>The</strong> elevation at
<strong>Village</strong> <strong>of</strong> <strong>Indian</strong> <strong>Hill</strong>Minutes <strong>of</strong> Planning Commission MeetingDecember 21, 2010Page 6<strong>Indian</strong> <strong>Hill</strong> Road ranges from 840' to 845'. <strong>The</strong> elevation at the proposed pool is at 830',providing a 10' to 15' difference in elevation. With landscaping, the pool should not bevisible from <strong>Indian</strong> <strong>Hill</strong> Road.Mr. Couch comments that the garage expansions to the rear and front extend beyondthe existing building lines and would worsen the non-conforming conditions.<strong>The</strong> second floor addition fits well within the existing footprint and will not worsen thecurrent setback conditions. <strong>The</strong> height <strong>of</strong> the proposed structure is approximately 21.5'.Staff has properly notified surrounding residents and has received no negativefeedback.Mr. Burns brings the following issues <strong>of</strong> concern before the Commission:• Garage – the expansion <strong>of</strong> the garage extends beyond the current setback line.• Lot coverage issues – as Mr. Couch mentioned, this is solvable.• Septic system – Mr. Burns comments that the applicant needs to contactHamilton County to see if they are even permitted to use the current system or ifthey will have to install a new septic system.Mr. Wiggers states that he has the same concerns with the garage expansion asmentioned by Mr. Burns. He mentions that having some type <strong>of</strong> pervious material forthe drive or walkways is important to consider in order to reduce the lot coverage.Mr. Madden and Mr. Thayer address the same concerns as mentioned above.After a lengthy discussion, the applicant requested to table the item until the JanuaryPlanning Commission meeting to allow time to address the concerns the Commissionhas expressed.Mr. Thayer made a motion to table the request until the January 2011 PlanningCommission meeting. Mr. Wiggers seconded, and the motion was approved by aunanimous voice vote.Item Number 2: <strong>The</strong> Camargo Club is requesting special exception approval under thecontinuing jurisdiction <strong>of</strong> the Planning Commission to construct a new winter sportsfacility to be used as a place for warming and viewing paddle tennis.Mr. Couch states that the Camargo Club operates under the continuing jurisdiction <strong>of</strong>the Planning Commission as a special exception. Section 10. 101.41 – Authority andPurpose authorizes the Commission, in accordance with the procedures and standardsto grant special exceptions to the district regulations <strong>of</strong> this ordinance. <strong>The</strong> specialexception request is authorized and identified under 101.421 Special Exceptions
<strong>Village</strong> <strong>of</strong> <strong>Indian</strong> <strong>Hill</strong>Minutes <strong>of</strong> Planning Commission MeetingDecember 21, 2010Page 7Authorized (3) Golf courses and tennis courts, all <strong>of</strong> a non-commercial nature. <strong>The</strong>Camargo Club is privately owned by membership and is a non-pr<strong>of</strong>it organization.<strong>The</strong> subject property is located in District “B” – three acre and totals 312 acres <strong>of</strong>multiple parcels. <strong>The</strong> existing winter facility is located on the north side <strong>of</strong> Shawnee RunRoad behind the golf driving range.<strong>The</strong> special exception request is for the construction <strong>of</strong> a new winter facility to primarilyserve as a warming area and for the viewing <strong>of</strong> paddle tennis. <strong>The</strong> existing winter facilitystructure has a total <strong>of</strong> 4,332 square feet, and the proposed winter facility will be quitesmaller totaling 2,103 square feet. <strong>The</strong> proposed structure’s entryway will be oriented t<strong>of</strong>ace northwest and have four adjacent paddle tennis courts with two on each side <strong>of</strong> thefacility for viewing.<strong>The</strong>re are no additional paddle tennis courts being proposed. Existing courts (1) and (2)are to be relocated to accommodate the new facility for proper viewing. <strong>The</strong> existinglighting for the courts will remain unchanged and includes six (6) 400 watt metal halidefixtures on each <strong>of</strong> the four (4) courts. <strong>The</strong>re will be ten (10) exterior lights and three (3)porch lights on the new facility, with recessed lighting fixtures to prevent light pollutionand source. Each fixture will be equipped with 75 watt bulbs.<strong>The</strong> proposed parking lot will have twenty-eight (28) parking spaces. This will be a slightincrease <strong>of</strong> parking area compared to current parking. Approximately half <strong>of</strong> the parkinglot will occupy the footprint <strong>of</strong> the existing building to be razed and have an asphaltsurface. <strong>The</strong> existing service drive will remain and provide a direct approach into theproposed parking lot.Existing utilities will be utilized and storm water drainage will flow along a swale locatedon the east side <strong>of</strong> the parking lot.<strong>The</strong> operational hours for the facility will remain the same. <strong>The</strong> actual paddle tennisseason starts in October and ends in March. <strong>The</strong> courts are open seven (7) days aweek, 8:30 a.m. to early evening.<strong>The</strong> Joint Madeira & <strong>Indian</strong> <strong>Hill</strong> Fire Department has reviewed the plan and finds that itmeets fire code standards.<strong>The</strong> proposed special exception must meet the twelve (12) standards that are outlined inSection 10. 101.431 Standards – <strong>The</strong> Commission shall not grant a special exceptionunless, in each case, it makes written findings <strong>of</strong> fact and conclusions, directly based onand supported by the particular evidence presented to it in the application and at thehearing.Below are the twelve standards with comments to each:
<strong>Village</strong> <strong>of</strong> <strong>Indian</strong> <strong>Hill</strong>Minutes <strong>of</strong> Planning Commission MeetingDecember 21, 2010Page 81) <strong>The</strong> establishment, maintenance, or operation <strong>of</strong> the special exception will not bedetrimental to or endanger the public health, safety, convenience, comfort,morals, or general welfare;Staff finds that the proposed facility will improve and enhance the general welfare<strong>of</strong> the <strong>Village</strong> by upgrading the buildings, along with providing compliance to allcurrent <strong>Indian</strong> <strong>Hill</strong> zoning requirements and Hamilton County requirements.2) <strong>The</strong> special exception is not inconsistent with the <strong>Village</strong>’s adopted Land UseObjectives and Policies;Staff finds that the special exception is consistent with the <strong>Village</strong>’s adopted LandUse Objectives and will not negatively impact the adjacent properties, along withthe recreational enjoyment the Camargo Club provides for <strong>Indian</strong> <strong>Hill</strong> residents.3) <strong>The</strong> special exception, either alone or in conjunction with other special exceptionspreviously granted or otherwise existing, will not injure, diminish, or impede theuse, enjoyment, or normal and orderly development <strong>of</strong> other property in theimmediate vicinity <strong>of</strong> the parcel proposed for development;Staff finds that the request will help improve the use and enjoyment <strong>of</strong> others.<strong>The</strong> new facility will be a major improvement and provide a much better locationfor members to view the courts while providing a comfortable environment.4) <strong>The</strong> special exception is consistent with the residential character <strong>of</strong> the immediatevicinity <strong>of</strong> the parcel proposed for development;Staff finds that the facility has been designed to be consistent with otherstructures and does not include extended clearing <strong>of</strong> land.5) <strong>The</strong> special exception will not substantially diminish or impair property valueswithin the neighborhood;Staff finds that by granting the special exception, it will help protect propertyvalues by constructing a new facility and retaining the natural green space thatsurrounds the property.6) Adequate utilities, drainage, wastewater treatment, and/or other facilitiesnecessary to serve the proposed special exception already exist or will beprovided;Adequate utilities and drainage already exist, and the applicant has receivedapproval from the Metropolitan Sewer District to install and connect to an existingsewer main.
<strong>Village</strong> <strong>of</strong> <strong>Indian</strong> <strong>Hill</strong>Minutes <strong>of</strong> Planning Commission MeetingDecember 21, 2010Page 97) Adequate access roads, entrance and exit drives, and <strong>of</strong>f-street parking spacesalready exist or will be provided and designed so as to prevent traffic safetyhazards, to minimize traffic conflicts and congestion in the streets, and tomaintain the rural residential character <strong>of</strong> existing roadways in the <strong>Village</strong>, withoutrequiring improvements that will increase the capacity <strong>of</strong> existing roadways or willencourage their use by through-traffic;Staff finds that adequate access to the facility already exists, and there will be notraffic increase or change in the service driveway to the facility.8) <strong>The</strong> special exception will not adversely affect a known archaeological,historical, or cultural resource;<strong>The</strong>re are no known archaeological, historical, or cultural resources.9) <strong>The</strong> applicant has represented to the Commission that it has the capacity tocomplete, maintain, and operate the special exception as proposed andapproved, and has made or will make adequate legal provision to guarantee theprovision and development <strong>of</strong> any buffers, landscaping, public open space, andother improvements associated with the proposed development;Staff finds that the applicant has the capacity to complete, maintain, and operatethe special exception as approved. <strong>The</strong> Camargo Club has a long history <strong>of</strong>maintaining a high quality operation and providing buffers, landscaping, publicopen space, and other improvements associated with the proposedimprovements.10) <strong>The</strong> special exception shall in all other respects conform to the applicablezoning regulations <strong>of</strong> the district in which the property is located, exceptwhere the Planning Commission in a particular case grants a variance from theregulations pursuant to Section 101.5 or, if the regulations are <strong>of</strong> a type that maynot be varied under Section 101.52, where the Council in a particular case waivesor modifies the regulations pursuant to the recommendations <strong>of</strong> the Commission;<strong>The</strong> special exception conforms, in all other respects, to the applicableregulations <strong>of</strong> the zoning district in which the property is located.11) All exterior lighting fixtures will be designed, directed, or shaded so that no directlight is cast upon any other property; and all driveways and <strong>of</strong>f-street parkingareas will be designed and screened to minimize the illumination <strong>of</strong> adjacentresidential properties by automobile headlamps.<strong>The</strong> exterior lighting is to be minimal and will be arranged so that nodirect light is cast upon any other property.
<strong>Village</strong> <strong>of</strong> <strong>Indian</strong> <strong>Hill</strong>Minutes <strong>of</strong> Planning Commission MeetingDecember 21, 2010Page 1012) All buildings and structures located within 25 feet <strong>of</strong> the minimum front yard orrear yard required under Section 63.1 or 73.1 will be screened by landscaping <strong>of</strong>a type, nature, and seasonal character that will ensure the privacy <strong>of</strong> adjacentdwellings and will ensure that the visual character <strong>of</strong> the use will be compatiblewith surrounding uses; and all accessory outdoor storage areas, mechanicalequipment, and waste disposal facilities will be screened from the view <strong>of</strong>adjacent dwellings.Staff finds that the Camargo Club intends to maintain the existing character <strong>of</strong> theland, and that no structures or buildings are in conflict with the <strong>Indian</strong> <strong>Hill</strong> ZoningOrdinance.Staff concludes that granting this special exception to permit the construction <strong>of</strong> a newbuilding facility is consistent with the intent <strong>of</strong> the <strong>Indian</strong> <strong>Hill</strong> Zoning Ordinance and theLand Use Objectives & Policies and is in the best interest <strong>of</strong> the <strong>Village</strong> <strong>of</strong> <strong>Indian</strong> <strong>Hill</strong>.Mr. Thayer recused himself from the case concerning the Camargo Club.After brief discussion, Mr. Wiggers made a motion to approve the special exceptionrequest. Mrs. Raines seconded, and the motion was approved by a unanimous voicevote.Mr. Burns presents the three (3) names <strong>of</strong> the candidates for the Cincinnati RegionalPlanning Commission and states that the <strong>Village</strong> has one <strong>of</strong> forty (40) votes.After brief discussion, Mr. Thayer moves to vote for David Okum for the CincinnatiRegional Planning Commission. Mr. Wiggers seconded, and the motion was approvedby a unanimous voice vote.<strong>The</strong>re being no further business to come before the Commission, Mr. Thayer made amotion to adjourn. Mrs. Raines seconded, and the motion was approved by aunanimous voice vote.Respectfully submitted,Paul F. Madden, ChairmanATTEST:Michael W. Burns, Secretary



