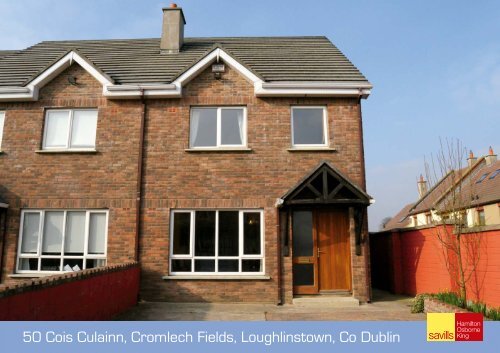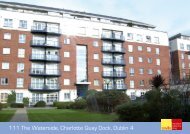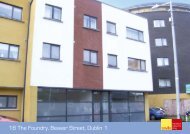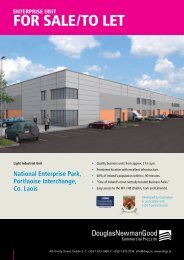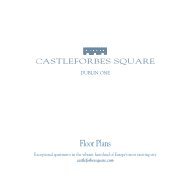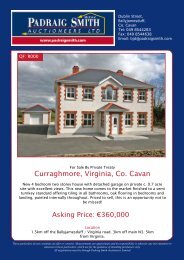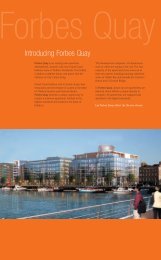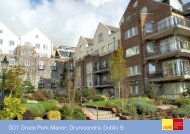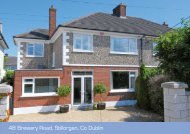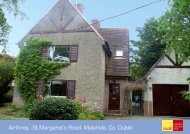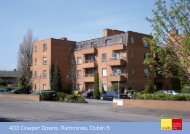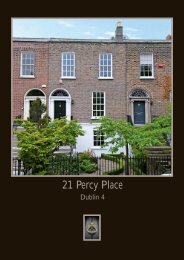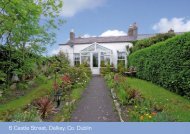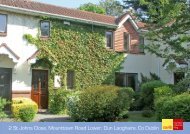50 Cois Culainn, Cromlech Fields, Loughlinstown, Co Dublin - Daft.ie
50 Cois Culainn, Cromlech Fields, Loughlinstown, Co Dublin - Daft.ie
50 Cois Culainn, Cromlech Fields, Loughlinstown, Co Dublin - Daft.ie
Create successful ePaper yourself
Turn your PDF publications into a flip-book with our unique Google optimized e-Paper software.
<strong>50</strong> <strong><strong>Co</strong>is</strong> <strong>Culainn</strong>, <strong>Cromlech</strong> <strong>F<strong>ie</strong>lds</strong>, <strong>Loughlinstown</strong>, <strong>Co</strong> <strong>Dublin</strong>
For Sale by Private Treaty<strong>50</strong> <strong><strong>Co</strong>is</strong> <strong>Culainn</strong> is a modern semi-detached family home with a well maintained and presented interiorand good off street parking for 2 cars and a 60ft long garden to the rear. The property has a livingroom with double doors to the dining / kitchen and upstairs 2 good sized double bedrooms and asingle bedroom/study and the attic has been converted to a large open plan room which could eitherbe a bedroom or family den / playroom.Special Features• Floor area 152sqm /1,640sqft• Sanded tongue and groove floors throughout• Solid pine doors, skirting and architraves• Gas fired central heating• Double glazed windows• Fitted alarm• Fitted foldaway stira attic ladder• West facing gardenAccommodationENTRANCE HALL 9.22m x 1.70m Very attractive solid timber frame door. Oak flooring(30'3'') x (5'7'') running through the hall to the kitchen. Under stairsstorage. Heating thermostat.LIVING ROOM 4.95m x 3.35m Glass paneled double doors through to the dining /(16'3'') x (11'0'') kitchen. Highly decorative moulded fireplace withVictorian style cast iron inset and open hearth.KITCHEN / DINING ROOM 5.18m x 4.22m Large open plan room with L shaped kitchen.(17'0'') x (13'10'') Excellent range of fitted cupboards and presses,stainless steel sink with mixer tap, worktop and tiledsplashbacks, integrated fridge freezer, fitted doubleoven and five ring gas hob with extractor fan overhead.Attractive tiled floor. Sliding doors to rear garden andpatio.UTILITY ROOM 1.70m x 1.40m Fitted counter top and plumbed for washing machine(5'7'') x (4'7'') and vented for dryer. Door to side passage.GUEST W.C.W.C. and wash hand basin. Oak floor. Window.
First FloorSPACIOUS LANDING 3.61m x 1.40m Extra large Hotpress with double doors and fitted(11'10'') x (4'7'') shelving.FAMILY BATHROOM 2.44m x 2.29m White suite incorporating bath with telephone(8'0'') x (7'6'') shower attachment, wash hand basin and w.c. Tiledwalls and floor. Shaving light. WindowMASTER BEDROOM 4.42m x 2.77m Fitted closet hanging space. Overlooking the rear(14'6'') x (9'1'') garden. Door to en suite.EN SUITE SHOWER ROOM 1.52m x 1.40m White suite with Triton T90 electric shower, w.c. and(5'0'') x (4'7'') wash hand basin. Shaver light. Tiled floor and walls.Window.BEDROOM 2 4.27m x 2.77m Double room.(14'0'') x (9'1'')BEDROOM 3 2.44m x 2.34m Currently used as a home office with removable(8'0") x (7'8") fitted shelving.ATTIC CONVERSION 5.21m x 3.91m Excellant head room and hidden under eaves(17'1'') x (12'10'') storage. Dormer window with window seatoverlooking the rear garden and playing f<strong>ie</strong>lds.Foldaway pull down stira ladder providing access to apartially floored and spacious atticV<strong>ie</strong>wingBy AppointmentOutsideThe walled front garden has a cobble lock drive with off street parking for 2 cars and handsomewrought iron gates. Side passage leads around to the large back garden with paved patio and BBQarea with steps leading to a lawn with various wall climbers and plants continuing to a large cultivatedvegetable plot to the rear.DirectionsFrom the M<strong>50</strong> take exit 16 at Cherrywood. Go straight through the first roundabout following the roadpassing over the N11 onto Wyatville Road. Take the second right continuing till you come to Ballybrackvillage. Turn right at the crossroads onto Shanganagh Road. <strong>Co</strong>ntinue till you come to a roundaboutand take the fourth exit. <strong>Co</strong>ntinue straight ahead to the end of the cul de sac. Number fifty is the firsthouse on your right as you enter the cul de sac.
For Identification Purposes Only. Not To Scale


