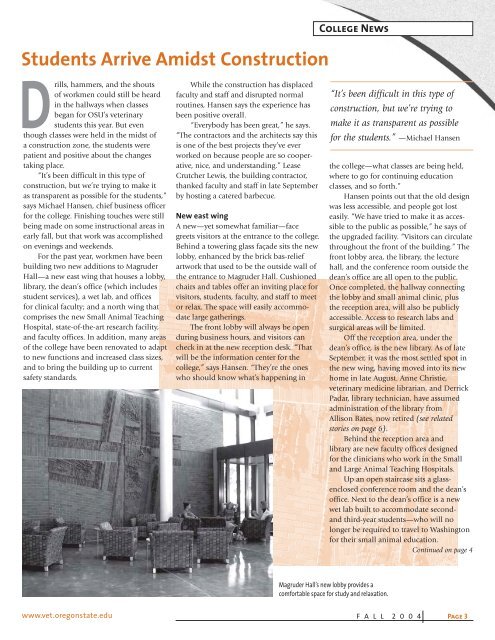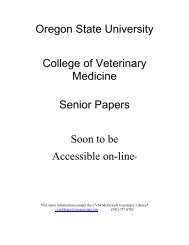W - College of Veterinary Medicine - Oregon State University
W - College of Veterinary Medicine - Oregon State University
W - College of Veterinary Medicine - Oregon State University
Create successful ePaper yourself
Turn your PDF publications into a flip-book with our unique Google optimized e-Paper software.
Students Arrive Amidst Construction<br />
Drills, hammers, and the shouts<br />
<strong>of</strong> workmen could still be heard<br />
in the hallways when classes<br />
began for OSU’s veterinary<br />
students this year. But even<br />
though classes were held in the midst <strong>of</strong><br />
a construction zone, the students were<br />
patient and positive about the changes<br />
taking place.<br />
“It’s been difficult in this type <strong>of</strong><br />
construction, but we’re trying to make it<br />
as transparent as possible for the students,”<br />
says Michael Hansen, chief business <strong>of</strong>ficer<br />
for the college. Finishing touches were still<br />
being made on some instructional areas in<br />
early fall, but that work was accomplished<br />
on evenings and weekends.<br />
For the past year, workmen have been<br />
building two new additions to Magruder<br />
Hall—a new east wing that houses a lobby,<br />
library, the dean’s <strong>of</strong>fice (which includes<br />
student services), a wet lab, and <strong>of</strong>fices<br />
for clinical faculty; and a north wing that<br />
comprises the new Small Animal Teaching<br />
Hospital, state-<strong>of</strong>-the-art research facility,<br />
and faculty <strong>of</strong>fices. In addition, many areas<br />
<strong>of</strong> the college have been renovated to adapt<br />
to new functions and increased class sizes,<br />
and to bring the building up to current<br />
safety standards.<br />
www.vet.oregonstate.edu<br />
While the construction has displaced<br />
faculty and staff and disrupted normal<br />
routines, Hansen says the experience has<br />
been positive overall.<br />
“Everybody has been great,” he says.<br />
“The contractors and the architects say this<br />
is one <strong>of</strong> the best projects they’ve ever<br />
worked on because people are so cooperative,<br />
nice, and understanding.” Lease<br />
Crutcher Lewis, the building contractor,<br />
thanked faculty and staff in late September<br />
by hosting a catered barbecue.<br />
New east wing<br />
A new—yet somewhat familiar—face<br />
greets visitors at the entrance to the college.<br />
Behind a towering glass façade sits the new<br />
lobby, enhanced by the brick bas-relief<br />
artwork that used to be the outside wall <strong>of</strong><br />
the entrance to Magruder Hall. Cushioned<br />
chairs and tables <strong>of</strong>fer an inviting place for<br />
visitors, students, faculty, and staff to meet<br />
or relax. The space will easily accommodate<br />
large gatherings.<br />
The front lobby will always be open<br />
during business hours, and visitors can<br />
check in at the new reception desk. “That<br />
will be the information center for the<br />
college,” says Hansen. “They’re the ones<br />
who should know what’s happening in<br />
<strong>College</strong> News<br />
“It’s been difficult in this type <strong>of</strong><br />
construction, but we’re trying to<br />
make it as transparent as possible<br />
for the students.” —Michael Hansen<br />
the college—what classes are being held,<br />
where to go for continuing education<br />
classes, and so forth.”<br />
Hansen points out that the old design<br />
was less accessible, and people got lost<br />
easily. “We have tried to make it as accessible<br />
to the public as possible,” he says <strong>of</strong><br />
the upgraded facility. “Visitors can circulate<br />
throughout the front <strong>of</strong> the building.” The<br />
front lobby area, the library, the lecture<br />
hall, and the conference room outside the<br />
dean’s <strong>of</strong>fice are all open to the public.<br />
Once completed, the hallway connecting<br />
the lobby and small animal clinic, plus<br />
the reception area, will also be publicly<br />
accessible. Access to research labs and<br />
surgical areas will be limited.<br />
Off the reception area, under the<br />
dean’s <strong>of</strong>fice, is the new library. As <strong>of</strong> late<br />
September, it was the most settled spot in<br />
the new wing, having moved into its new<br />
home in late August. Anne Christie,<br />
veterinary medicine librarian, and Derrick<br />
Padar, library technician, have assumed<br />
administration <strong>of</strong> the library from<br />
Allison Bates, now retired (see related<br />
stories on page 6).<br />
Behind the reception area and<br />
library are new faculty <strong>of</strong>fices designed<br />
for the clinicians who work in the Small<br />
and Large Animal Teaching Hospitals.<br />
Up an open staircase sits a glassenclosed<br />
conference room and the dean’s<br />
<strong>of</strong>fice. Next to the dean’s <strong>of</strong>fice is a new<br />
wet lab built to accommodate secondand<br />
third-year students—who will no<br />
longer be required to travel to Washington<br />
for their small animal education.<br />
Continued on page 4<br />
Magruder Hall’s new lobby provides a<br />
comfortable space for study and relaxation.<br />
F A L L 2 0 0 4 Page 3




