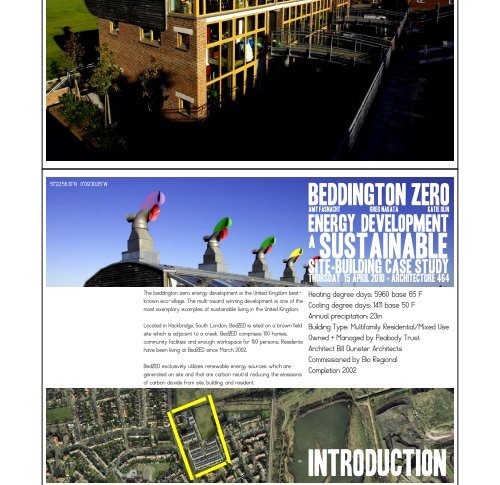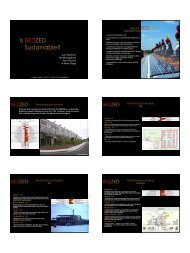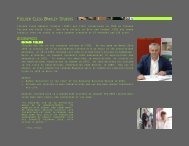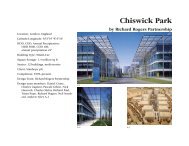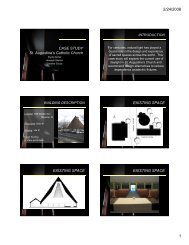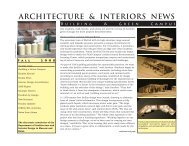introduction
introduction
introduction
- No tags were found...
Create successful ePaper yourself
Turn your PDF publications into a flip-book with our unique Google optimized e-Paper software.
51˚22’56.10”N 0˚09’30.05”WBeddington zeroAmy fasnacht greg nakata katie olinEnergy developmentasustainablesite+building Case studyThursday 15 April 2010 + architecture 46451˚22’56.10”N 0˚09’30.05”WThe beddington zero energy development is the United Kingdom bestknowneco-village. The multi-award winning development is one of themost exemplary examples of sustainable living in the United Kingdom.Located in Hackbridge, South London, BedZED is sited on a brown fieldsite which is adjacent to a creek. BedZED comprises 100 homes,community facilities and enough workspace for 100 persons. Residentshave been living at BedZED since March 2002.BedZED exclusively utilizes renewable energy sources which aregenerated on site and that are carbon neutral reducing the emissionsof carbon dioxide from site, building, and resident.Beddington zeroAmy fasnacht Greg nakata Katie olinEnergy developmentasustainablesite+building Case studyThursday 15 April 2010 + architecture 464Heating degree days: 5960 base 65 FCooling degree days: 1411 base 50 FAnnual precipitation: 23inBuilding Type: Multifamily Residential/Mixed UseOwned + Managed by Peabody TrustArchitect Bill Dunster ArchitectsCommissioned by Bio RegionalCompletion 2002<strong>introduction</strong>
51˚22’56.10”N 0˚09’30.05”WBeddington zeroAmy fasnacht Greg nakata Katie olinEnergy developmentasustainablesite+building Case studyThursday 15 April 2010 + architecture 4640 Pollution: Air: some pollution is created by the CHP but the added vegetation and reducedfossil fuel are offsets75 Water: Waste water is treated on site but not potable100 Rainwater: As much rainwater that can be is collected throughout, but not all rainwater onthe site is collected due to excessive rainfall.75 Food: Community and private gardens provides some food and is highly encouraged75 Soil: Composting is practiced and brown field has been transformed by top soil inclusion75 Waste: Living machine and composting on site mitigates grey water and sewage waste25 Habitat: The football pitch does less for the wildlife habitat but roof garden terraces helptransform the once brown field site75 Energy: The living machine and photovoltaic panels help provide energy for the whole siteand well as export-25 Transport: there is ample bicycle storage, electric car power stations, and bus stops and awalkable, over ground rail station. Despite a tax on parking of non-alternative fueled vehicles incarparks, fossil fuel vehicle use persists.25 Weather: Hardscape is pervious, wind isused for ventilation, and green space helps controlheat gain to interior spaces.performance51˚22’56.10”N 0˚09’30.05”W-50+1225+1175Beddington zeroAmy fasnacht Greg nakata Katie olinEnergy developmentsustainableasite+building Case studyThursday 15 April 2010 + architecture 46475 Daylight: Buildings are oriented to optimize daylight and avoid shadows on adjacencies75 Heating: Water is heated by the CHP and south orientation passively heats butsupplemental heat is needed during the winter50 Cooling: Windows are operable, roof cowls use wind for ventilation, and high r-value walls-25 Maintenance: Materials require little maintenance but systems and gardens need much0 Comfort: |nterior spaces are well day lit, plethora of amenities, and private gardens75 Circulation: The automobile is rarely necessary and stairs are primary mode of circulation50 Air: Materials are low off gassing and air is filtered through cowls and digitally monitored75Materials: Recycled, renewable, or local materials were used exclusively with low VOC50 Recycling: Recycling programs are highly encouraged and waste is reduced overall100 |con: The United Kingdom’s best known Eco-Village and exemplifiesregenerative/sustainability75 Neighbor: Massing fits into the scale of the neighborhood and promotes greater community75 Beauty: The aesthetic is familiar to the British suburban and celebrates color and technologyas well as the human in a beautiful composition of systems and space.performance
51˚22’56.10”N 0˚09’30.05”W51˚22’56.10”N 0˚09’30.05”WThe living machine on site needs tobe properly maintained and utilizedto treat black water on site, andmake it potable for the residents ofBedZed. The rainwater harvestingsystem also needs to bereconnected to help storm watermitigation and the grey waterrecycling process.51To help mitigate the excessive storm water, we propose theimplementation of a large bioswale/rain garden where the currentfootball pitch is located on site. This would help to alleviate the impactfrom any excess runoff from the site, and filter the water before itreaches a larger body of water north of the site. |t could also serveas a rain garden and become a sustainable feature of this housingdevelopment, as well as an example of public awareness on stormwater mitigation. This area could also serve as a great location forimplementation of wildlife habitat.Beddington zeroAmy fasnacht Greg nakata Katie olinEnergy developmentasustainablesite+building Case studyThursday 15 April 2010 + architecture 464Some of the issues preventing BedZed to have ahigher score include not optimizing energyperformance, excess storm water run off, rainwaterharvesting deactivated, living machine inefficiencies,no potable water, petrol transport vehicles, and highuser ignorance…Leed rating: goldBreeam rating:ExcellentRiba sustainability awardanalysisBeddington zeroAmy fasnacht Greg nakata Katie olinEnergy developmentsustainableasite+building Case studyThursday 15 April 2010 + architecture 464As well as the solar heating and photovoltaics that exist onsite, a 130kw combined heat and power [chp] generation plantthat burns regionally produced carbon-neutral biofuel hasbeen constructed for BedZed. This is intended to be beneficialfor the facility by providing energy for heat, as well water, butthe residents don’t utilize it for hot water use. The system isalso somewhat inefficient, and needs to be better constructedas to not lose energy. Wind turbines on site could alsolessen dependency on the CHP fac.ility.redesign
51˚22’56.10”N 0˚09’30.05”WBeddington zeroAmy fasnacht Greg nakata Katie olinEnergy developmentasustainablesite+building Case studyThursday 15 April 2010 + architecture 464By implementing a large bioswale to improve storm watermitigation, and wildlife habitat implementation, redesign livingmachine to be more efficient in treating storm/grey/blackwater for potable water, increase efficiency of chp energy,implement wind turbines on site, and raising taxes on thoseusing petrol only vehicles, the new checklist score rates thebuilding as being much greener.+ 1375!results51˚22’56.10”N 0˚09’30.05”W+1375!Beddington zeroAmy fasnacht Greg nakata Katie olinEnergy developmentsustainableasite+building Case studyThursday 15 April 2010 + architecture 464This facility was designed to be carbon neutral and extremelyenergy efficient, however carbon neutral status relies heavilyupon lifestyle factors and user choices – not merely efficientbuildings alone. With our redesign principles, educating theresidents, and public in general, about the benefits BedZedhas to offer would greatly improve the carbon neutrality ofthis facility.conclusion


