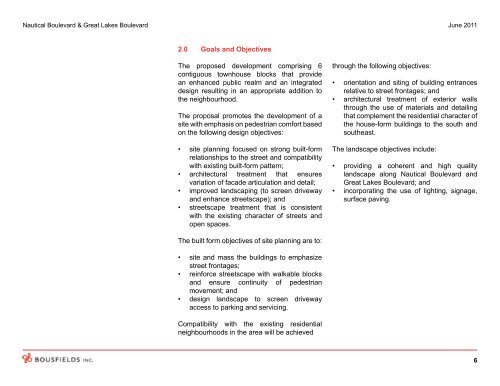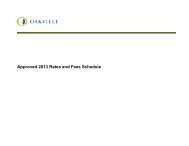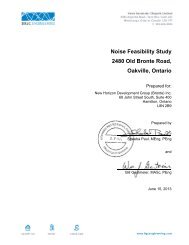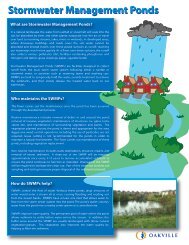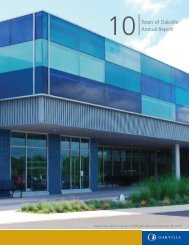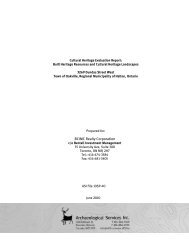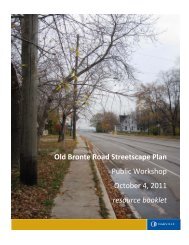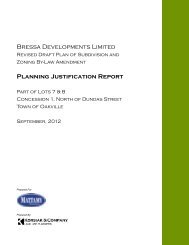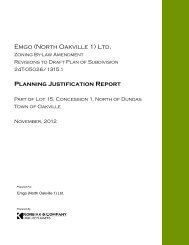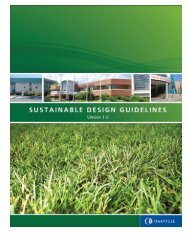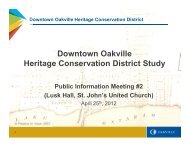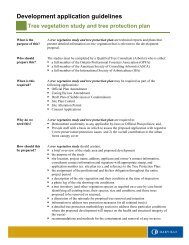URBAN DESIGN BRIEF - Oakville
URBAN DESIGN BRIEF - Oakville
URBAN DESIGN BRIEF - Oakville
- No tags were found...
Create successful ePaper yourself
Turn your PDF publications into a flip-book with our unique Google optimized e-Paper software.
Nautical Boulevard & Great Lakes Boulevard June 20112.0 Goals and ObjectivesThe proposed development comprising 6contiguous townhouse blocks that providean enhanced public realm and an integrateddesign resulting in an appropriate addition tothe neighbourhood.The proposal promotes the development of asite with emphasis on pedestrian comfort basedon the following design objectives:• site planning focused on strong built-formrelationships to the street and compatibilitywith existing built-form pattern;• architectural treatment that ensuresvariation of facade articulation and detail;• improved landscaping (to screen drivewayand enhance streetscape); and• streetscape treatment that is consistentwith the existing character of streets andopen spaces.through the following objectives:• orientation and siting of building entrancesrelative to street frontages; and• architectural treatment of exterior wallsthrough the use of materials and detailingthat complement the residential character ofthe house-form buildings to the south andsoutheast.The landscape objectives include:• providing a coherent and high qualitylandscape along Nautical Boulevard andGreat Lakes Boulevard; and• incorporating the use of lighting, signage,surface paving.The built form objectives of site planning are to:• site and mass the buildings to emphasizestreet frontages;• reinforce streetscape with walkable blocksand ensure continuity of pedestrianmovement; and• design landscape to screen drivewayaccess to parking and servicing.Compatibility with the existing residentialneighbourhoods in the area will be achieved6


