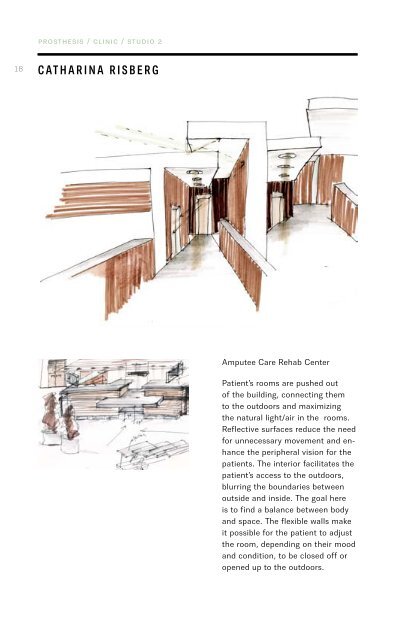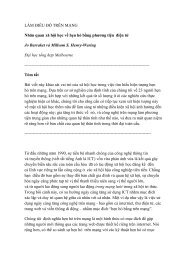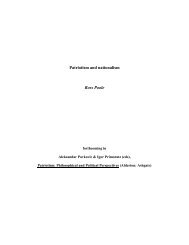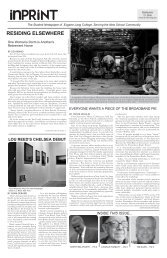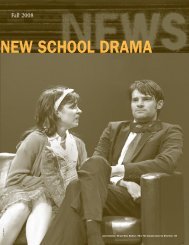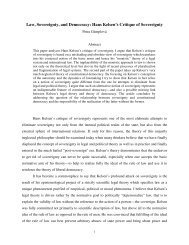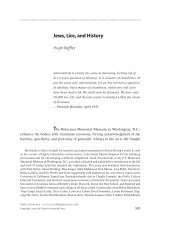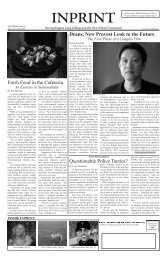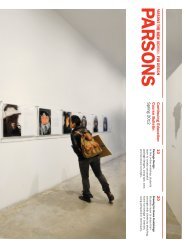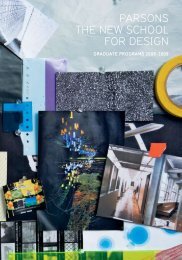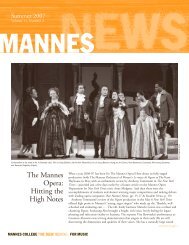PARSONS AAS INTERIOR DESIGN - The New School
PARSONS AAS INTERIOR DESIGN - The New School
PARSONS AAS INTERIOR DESIGN - The New School
Create successful ePaper yourself
Turn your PDF publications into a flip-book with our unique Google optimized e-Paper software.
18<br />
PROSThESIS / cLINIc / STUDIO 2<br />
CATHARINA RISBERG<br />
Amputee Care Rehab Center<br />
Patient’s rooms are pushed out<br />
of the building, connecting them<br />
to the outdoors and maximizing<br />
the natural light/air in the rooms.<br />
Reflective surfaces reduce the need<br />
for unnecessary movement and enhance<br />
the peripheral vision for the<br />
patients. <strong>The</strong> interior facilitates the<br />
patient’s access to the outdoors,<br />
blurring the boundaries between<br />
outside and inside. <strong>The</strong> goal here<br />
is to find a balance between body<br />
and space. <strong>The</strong> flexible walls make<br />
it possible for the patient to adjust<br />
the room, depending on their mood<br />
and condition, to be closed off or<br />
opened up to the outdoors.


