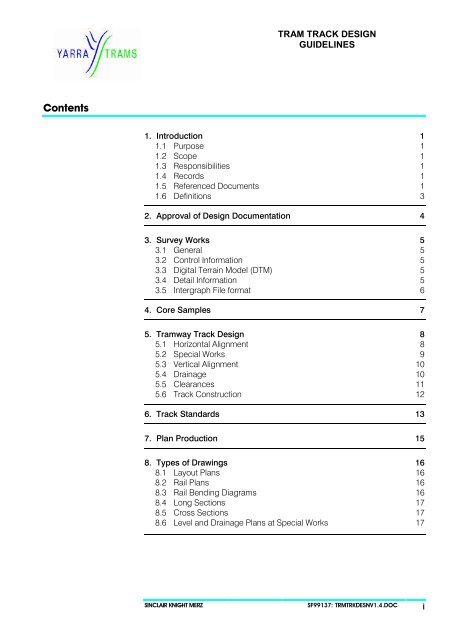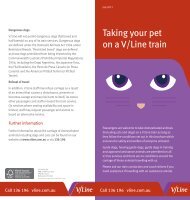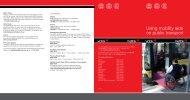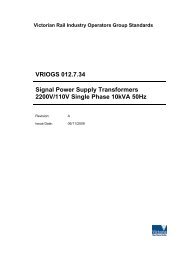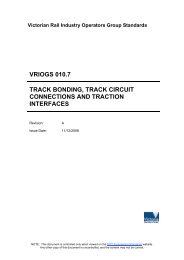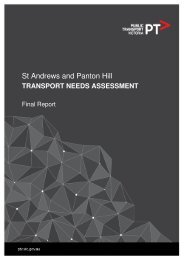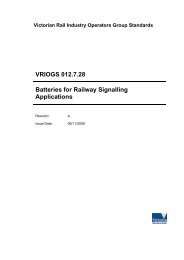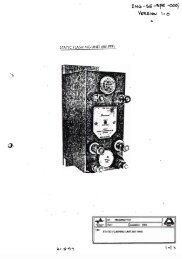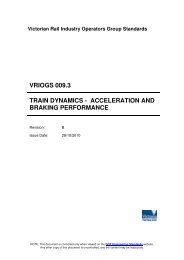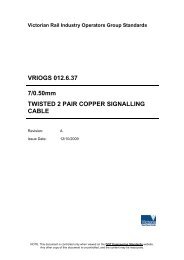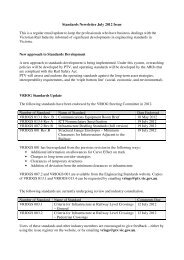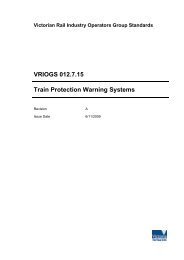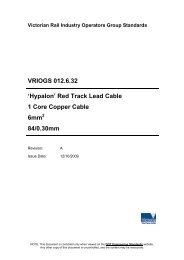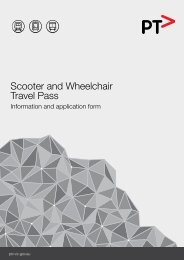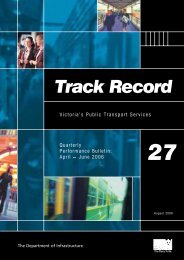Design of Tram Tracks - Public Transport Victoria
Design of Tram Tracks - Public Transport Victoria
Design of Tram Tracks - Public Transport Victoria
- No tags were found...
You also want an ePaper? Increase the reach of your titles
YUMPU automatically turns print PDFs into web optimized ePapers that Google loves.
TRAM TRACK DESIGNGUIDELINESDocument History and StatusIssue Rev. Issued To Qty Date Reviewed Approved1 1.0 Massoud Majidi 1 1/9/992 1.1 Yarra <strong>Tram</strong>s 1 12/10/993 1.2 Yarra <strong>Tram</strong>s 1 30/08/004 1.3 Yarra <strong>Tram</strong>s 1 10/07/035 1.4 Yarra <strong>Tram</strong>s 1 17/11/03Printed:17 November 2003 10:25 AMLast Saved:17 November 2003 10:25 AMFile Name:Project Manager: Frank EngelenName <strong>of</strong> Organisation: YARRA TRAMSName <strong>of</strong> Project: DESIGN OF TRAM TRACKSName <strong>of</strong> Document: GUIDELINESDocument Version: 1.4Project Number: SF99137I:\DATA\PROJECT\SFRA\SF99137\REP02_08.13\TrmTrkDesnV1.4.docSINCLAIR KNIGHT MERZ SF99137: TRMTRKDESNV1.4.DOC ii
TRAM TRACK DESIGNGUIDELINES1. Introduction1.1 PurposeThese guidelines have been prepared as a guide to the design standardsand procedures involved in tramway track design. They are to be used as aguide only and all design work will require extensive track and road designengineering knowledge, as well as a sound understanding <strong>of</strong> track and roadconstruction methods, surveying practice, and <strong>of</strong> the characteristics <strong>of</strong> eachparticular site.1.2 ScopeThis specification shall be used by Yarra <strong>Tram</strong>s and any Contractors for thedesign <strong>of</strong> any tramway tracks and associated infrastructure.These guidelines set down requirements as applicable for: Survey for design works. <strong>Tram</strong> track design procedures. Plan production1.3 ResponsibilitiesIt is the responsibility <strong>of</strong> the Contractor to complete all works as specified inthese guidelines and in accordance with relevant standard drawings,specifications and codes <strong>of</strong> practice.It is the responsibility <strong>of</strong> the Superintendent to ensure that all works arecarried out in compliance with these guidelines.1.4 RecordsNil1.5 Referenced DocumentsWhere Australian, British, or American standard specifications, rules, or codes<strong>of</strong> practice are referred to, such reference shall always be taken to include thelatest issues, together with the latest amendments and supplements It shallbe the Contractor's responsibility to ascertain the existence suchamendments and supplements.The following documents should be read in conjunction with these guidelinesand are available from the relevant authority:VicRoads: Standard Specification for Roadworks and Bridgeworks, July, 1992. Road <strong>Design</strong> Guidelines Final Drawing Presentation Standard Drawings for RoadworksSINCLAIR KNIGHT MERZ SF99137: TRMTRKDESNV1.4.DOC 1
TRAM TRACK DESIGNGUIDELINESAustralian Standards: AS 3500.3 Stormwater Drainage AS 4058 Precast Concrete PipesYarra <strong>Tram</strong>s Documents:<strong>Tram</strong> Track Construction SpecificationPTC Documents: TS 94/007 Construction <strong>of</strong> Autopoints N/A PTC Investigation Into Simultaneous Dual TrackReconstruction, October 1994.N/A ENG-TE-STD-2101 Track Technical Definitions N/AThe above documents marked N/A are generally not applicable to mostdesign works and are not provided with the design guidelines. Thesedocuments shall be provided or made available if they are needed tocomplete the scope <strong>of</strong> works for the project.Drawings:TITLE DRAWING No. REVISION<strong>Tram</strong>way Structure Gauge P.15556 C1Standard Check Plate, Block & Assembly, 41 kg Rail YTS 1102 C1Track Construction, Check Plate for Curves, 41 kg Rail YTS 1103 C1Track Construction, Check Plate opposite Crossings YTS 1208 C1Track Drain Pit – Construction Details TS1304-YT C2Track Drainage – General ArrangementTS1305Track Construction – Concrete to Surface TS1401-YT C1Track Construction – Ballast TrackTS1403Left Hand Crossover – for Straight Track – Layout Plan TS2804 BSwitch SpiralTS2901Plain End SpiralTS2902Alignment, Services and Drainage Plan P19612 P1Longitudinal Section P19613 P1Cross Sections P19617 P1Docklands Stage 3, Rail Plan & Rail Bending Diagrams (Sample Plan) P18750 C2Docklands Stage 1, Cast Crossings (Sample Plan) P17597 ADocklands Stage 1, 'H' Crossing & Diamond Modules, Assembly (Sample Plan) P17599 ASINCLAIR KNIGHT MERZ SF99137: TRMTRKDESNV1.4.DOC 2
TRAM TRACK DESIGNGUIDELINES1.6 DefinitionsContractor:Principal:<strong>Public</strong> <strong>Transport</strong>Corporation:Superintendent:Technical Definitions:Contractor shall include tenderer and servicesupplier.Principal shall mean Yarra <strong>Tram</strong>s.<strong>Public</strong> <strong>Transport</strong> Corporation (PTC) documents,including drawings, are referred to in thisdocument. The PTC documents shall be utilisedunless superseded by Yarra <strong>Tram</strong>s documentsSuperintendent shall mean the Principal’srepresentative. The term shall include anyappointed representative <strong>of</strong> the Superintendent.Refer to document ENG-TE-STD-2101, TrackTechnical Definitions.SINCLAIR KNIGHT MERZ SF99137: TRMTRKDESNV1.4.DOC 3
TRAM TRACK DESIGNGUIDELINES2. Approval <strong>of</strong> <strong>Design</strong> Documentation<strong>Design</strong>s shall conform to these guidelines unless otherwise approved inwriting by the Superintendent.Vertical designs and drainage designs (and horizontal designs, if applicable)shall be approved in writing by VicRoads and/or local council as appropriate.Documentation shall be submitted for review at the following stages as wellas at any time that the Contractor needs advice or guidance:establishment <strong>of</strong> horizontal alignment.final approval <strong>of</strong> horizontal alignment so that others can proceed with otherdesigns as part the project.establishment <strong>of</strong> vertical alignment.final approval <strong>of</strong> all plans.An allowance <strong>of</strong> 2 weeks shall be made for the Superintendent to reviewdocumentation.Allowances shall also be made for VicRoads, local authorities and/or serviceauthorities to perform their design works and/or give approvals for theContractor's designs.SINCLAIR KNIGHT MERZ SF99137: TRMTRKDESNV1.4.DOC 4
TRAM TRACK DESIGNGUIDELINESLine marking and traffic loops affected by the works.Existing road boundaries, ie building lines and kerbs (top, invert and lip)and the location <strong>of</strong> points <strong>of</strong> access to properties.3.5 Intergraph File formatThe field observations shall be reduced into an Intergraph File format, ieMicrostation drawing file (*.dgn) with detail/symbology as specified belowusing the cell library available on request from the Superintendent, or asspecified in the VicRoads Standard Drawing Guidelines.SINCLAIR KNIGHT MERZ SF99137: TRMTRKDESNV1.4.DOC 6
TRAM TRACK DESIGNGUIDELINES4. Core SamplesCore samples shall be taken at approximately 300 to 500 m intervals alongthe tracks with a minimum <strong>of</strong> two locations along the length <strong>of</strong> the works. Atleast 3 core samples to be taken at each location - 1 in each track and 1between the 2 tracks. Each sample shall be at least 500 mm deep. Thepurpose <strong>of</strong> the samples is for confirmation <strong>of</strong> existing track construction, andhence extra samples shall be taken at locations where there is an obviouschange in track construction.SINCLAIR KNIGHT MERZ SF99137: TRMTRKDESNV1.4.DOC 7
TRAM TRACK DESIGNGUIDELINES5. <strong>Tram</strong>way Track <strong>Design</strong>5.1 Horizontal AlignmentHorizontal track design consists <strong>of</strong> a combination <strong>of</strong> straights and curves.There are two types <strong>of</strong> curves used in track design - circular curves (constantradius) and transition curves (varying radius). Transition curves are alwaysused in combination with circular curves, however circular curves can beused by themselves. Various combinations <strong>of</strong> circular and transition curvesare used, the most desirable being a circular curve with identical transitioncurves at each end. This is the most common usage <strong>of</strong> a transition curve(linking a circular curve to a straight), however a transition curve can also linktwo circular curves <strong>of</strong> different radii (a straight merely being a curve <strong>of</strong> infiniteradius). The purpose <strong>of</strong> a transition curve is to provide a gradual increase inboth cant and horizontal acceleration. To serve this purpose, the curve isdesigned to have a gradually varying radius with respect to arc length. Thesame radius is required at its ends, as the curves which it links.There are five different types <strong>of</strong> transitions in use in the tramway system, eachserving its own purpose and with its own limitations.a. Euler Spiral: the ideal spiral, also known as the clothoid. This isthe preferred transition for all trackworks.b. Cubic Parabola: an approximation to the euler spiral and can only beused up to 24°. After this the radius starts increasinginstead <strong>of</strong> decreasing.c. Plain End Spiral: a series <strong>of</strong> constant radius arcs <strong>of</strong> decreasing value,also known as Lorains No 3 Spiral. It can be brokenat the end <strong>of</strong> any arc, but the radius <strong>of</strong> the last arcshould be larger than the radius <strong>of</strong> the circular arc.(Refer to TS2902)d. Switch Spiral: the same as the Plain End Spiral but has the first 5°20'10" replaced with a constant radius <strong>of</strong> 45.720 m.This must be used where a switch is or may berequired. (Refer to TS2901)e. 30.480 m Radius: a constant radius <strong>of</strong> 30.480 m for an angle <strong>of</strong> 7° 02'33". This is only used in extreme cases where thereis not sufficient room to put anything better and onlyinside depots. It is also only used where a switch is,or may be required.SINCLAIR KNIGHT MERZ SF99137: TRMTRKDESNV1.4.DOC 8
TRAM TRACK DESIGNGUIDELINES5.2 Special WorksSpecial Work is any trackwork which must be pre-fabricated (ie bent orassembled) before it can be constructed on site. This includes all switches,crossings and any trackwork which needs pre-bending. FabricationDrawings shall include Rail Plans and Rail Bending Diagrams.The only transitions used in new designs are the euler spiral for simplecircular curves or switch spirals for junction designs.Alignments shall be as smooth as practical. Straights shall be as long aspossible and the radius <strong>of</strong> any curve shall be as large as possible with dueconsideration to other constraints. Small radii (less than 50 m) shall not beused for small angles (less than 10°). Combinations <strong>of</strong> short straights andsmall curves shall not be used where a single curve can be used.Fabrication Drawings for Special Works shall not commence until theHorizontal Alignment has been approved by the Superintendent.All switches, crossings and rails (shorter than 3 m) connecting these items,shall be cast from manganese steel.Rails in special works shall be placed so that a minimum number <strong>of</strong> joints arerequired and as many whole rail lengths as possible shall be used. Pre-bentrails shall extend to approximately 3 m onto the straight past the tangent point<strong>of</strong> the curve.Where Tee head rails are used at special works, or curves up to 325 m, therails shall be head hardened and guard rails or check plates shall be fitted inaccordance with the following table:-CURVE RADIUS /TURNOUTCurveCHECKREQUIREMENTHIGH LEG CHECKFLANGEGAPHEIGHT ATRAIL HEADLOW LEG CHECKFLANGEGAPHEIGHT ATRAIL HEADUp to 100 m R Both Rails 30 mm -2.4 mm 30 mm +3.6 mm100 to 325 m R Low Leg Rail 30 mm -2.4 mm 30 mm -2.4 mmGreater than 325 m R Not Required Not ApplicableTurnout, Opposite V CrossingZero Superelevation Both Rails 30 mm -2.4 mm 26 mm +3.6 mmWith Superelevation Both Rails 26 mm +3.6 mm 26 mm +3.6 mmCheck Plate details and construction shall comply with Drawings No. YTS1102, YTS 1103 and YTS 1208.SINCLAIR KNIGHT MERZ SF99137: TRMTRKDESNV1.4.DOC 9
TRAM TRACK DESIGNGUIDELINESAll rails associated with special work and curves with a radius less than 325 mshall be pre-bent and a pre-bent check plate shall be fitted to Tee head railsprior to installation.5.3 Vertical AlignmentVertical alignment design shall not commence until the horizontal alignmenthas been approved by the Superintendent. In some cases the verticalalignment may affect the horizontal alignment.Longitudinal sections shall be drawn for the two outer rails for most verticaldesigns - other rails also need to be drawn when determining levels throughjunctions. Grades and vertical curves shall be kept as long as possible andshould be calculated wherever possible. In extreme cases, grade changes <strong>of</strong>not more than 0.3% may be used without a vertical curve.On normal straight track the inner rails are 6 mm above the outer rails with alevel difference <strong>of</strong> 50 mm between the two tracks to suit the general crossfall<strong>of</strong> the road. The higher track may slope down towards the lower track whenthere is a steep crossfall.In places where there is heavy cross traffic, the four rails shall be kept in oneplane if possible, and a traffic line should be plotted to check the affect oncross traffic.Through junctions, including crossovers, the rails shall be kept in one plane toensure that each rail has an even longitudinal pr<strong>of</strong>ile.On curved track the outer rail shall be higher than the inner rail. Thetheoretical cant requirement depends on the radius <strong>of</strong> the curve and thevelocity <strong>of</strong> the tram. However, in most cases the overall shape <strong>of</strong> the roadgoverns the amount <strong>of</strong> cant which can be applied to a curve.Equilibrium cant is the amount <strong>of</strong> cant which enables the tram to travelaround the curve without any sidethrust on the wheels. However, this amount<strong>of</strong> cant is usually too large for road conditions and a certain amount <strong>of</strong>sidethrust is tolerated.5.4 Drainage<strong>Tram</strong> track drainage shall be provided at changes <strong>of</strong> longitudinal grade fromnegative to positive, ie low points. Track drains shall also be provided on thehigh side <strong>of</strong> major cross roads and/or on the high side <strong>of</strong> passenger loadingareas where there is a long run (300 m) with no other track drainage. Atspecial works all switches shall be drained and extra drains shall be providedapproximately 3 m on the high side <strong>of</strong> any special works. The road motor box<strong>of</strong> automatic points shall also be drained.SINCLAIR KNIGHT MERZ SF99137: TRMTRKDESNV1.4.DOC 10
TRAM TRACK DESIGNGUIDELINESTrack drains usually have the invert <strong>of</strong> the pipes at least 400 mm deep withthe pit floor being 100 mm deeper. The frames and covers for track drainsare <strong>of</strong> standard design while the pit is cast as an integral part <strong>of</strong> the trackslab.The pits for points drains are provided as part <strong>of</strong> the points assembly andpipe inverts are also approximately 400 mm deep.The pits containing the motors for automatic points are approximately 700mm deep and these shall be drained from the bottom to ensure that themotors remain as dry as possible.Points drains and track drains normally get sand washed into them andspecial care must be taken to ensure that sand and other rubbish cannot bewashed into the pit containing the road motor box for the automatic points.All drains shall be reconnected to existing drains. If new connections to stormwater drains are needed then full details shall be provided and negotiatedwith the relevant local authority.Refer to Drawing No. TS1305 for general drainage arrangement in concretetrack.Refer to Drawing No. TS1403 for general drainage arrangement in ballasttrack.Refer to Drawing No. TS1401-YT for sub-surface drainage requirements inconcrete track.Drainage design shall cater for 1 in 100 year flood.5.5 Sub-Surface DrainsPavement drains are generally provided along the line between an existingpavement and a new pavement (ie track slab) where pavement depths orpermiabilities could create a moisture trap.Special reference is to be made to VicRoads <strong>Design</strong> Guidelines Section 7.51997.Sub-surface drainage shall be wrapped in geotextile to prevent siltation.Drawing TS1403 shows a typical ballast track cross section with sub-surfacedrainage.Drawing TS1401-YT shows a typical concrete track cross section with subsurfacedrainage.SINCLAIR KNIGHT MERZ SF99137: TRMTRKDESNV1.4.DOC 11
TRAM TRACK DESIGNGUIDELINES5.6 ClearancesFor safety considerations it is necessary to maintain minimum clearancesbetween trams and other trams, other vehicles and structures.On straight track, track centres <strong>of</strong> 3.353 m ensure that a minimum clearance<strong>of</strong> 0.6 m between trams is maintained.Clearance to other vehicles is provided by a 100 mm broken yellow fairwayline at 900 mm <strong>of</strong>fset, measured from running edge <strong>of</strong> rail to the outside edge<strong>of</strong> the line.Clearances to structures are shown on the diagram on Drawing No. P.15556.The horizontal alignment design shall allow for the maintenance <strong>of</strong> standardclearances. Clearances to structures and other road traffic shall be checkedto ensure that the standards are maintained. The Superintendent shall beinformed <strong>of</strong> any instances where standard clearances cannot be maintained.5.7 Track Construction<strong>Tram</strong> Track Construction Specification provides details <strong>of</strong> constructionrequirements.Drawings No. TS1401-YT and TS1403 provide details <strong>of</strong> requirements forconcrete and ballast track construction respectively. TS1407-YT providesdetails <strong>of</strong> requirements for concrete construction at points and crossings. Atmajor arterial road crossings a stronger structure like TS1407-YT withreinforcing mesh shall be provided.If these constructions can not be achieved, then drawings showing specialconstruction methods shall be produced and approved by theSuperintendent before they are used in any track construction.SINCLAIR KNIGHT MERZ SF99137: TRMTRKDESNV1.4.DOC 12
TRAM TRACK DESIGNGUIDELINES6. Track StandardsHORIZONTAL ALIGNMENTTRACK GAUGE- straight and curved track (except turnouts)- straight track through Diamonds and H crossings- turnouts, (turnout move) opposite V Crossings- turnouts, (through move), opposite V Crossings where superelevationis appliedTRACK CENTRES- normal straight track- straight track with centre polesRADIUS- minimum main line- minimum city streetsTRANSITIONS- type- desirable main line length- desirable city streets lengthDesirable minimum straight between reverse curvesStandard crossover angleStandard switch radiusFLANGEWAYSCheck Plates - normal straight and curved track- through and opposite crossingsIn Concrete - sloped1.435 m1.430 m1.438 m1.438 m3.353 m4.000 m350.000 m25.000 mEuler Spiral25.000 m10.000 m10.000 m11°25'00"45.720 m30 mm26 mm25 – 50 mmVERTICAL ALIGNMENTGRADE- maximum- minimumRADIUS- desirable minimum- absolute minimum:- under curve- absolute minimum:- over curveSUPERELEVATION- tangent track, inner rail above outer rail- maximum- desirable development rate- maximum development rateLEVELS - DIFFERENCES- desirable outer rail above margin- maximum outer rail above margin- desirable range between inner rails- maximum between inner rails6.67 %0.25 %760 m500 m500 m6 mm100 mm1 in 6001 in 30015 mm30 mm20 - 50 mm100 mmSINCLAIR KNIGHT MERZ SF99137: TRMTRKDESNV1.4.DOC 13
TRAM TRACK DESIGNGUIDELINESVERTICAL ALIGNMENTGUARD RAIL OR CHECK PLATE- height at rail head (except low leg <strong>of</strong> turnout curve)- height at rail head for total length <strong>of</strong> low leg <strong>of</strong> turnout curve- height at rail head for total length <strong>of</strong> high leg <strong>of</strong> turnout curveLevel3.5 mm above2.5 mm belowCLEARANCESTRAM TO TRAM- standard straight track- minimum on curvesTRAM TO STRUCTURES- minimum to permanent structures (1420 to rail)- minimum on curves600 mm250 mm750 mm450 mmTRAM TO OTHER VEHICLES- standard clearance line (900 to rail) 200 mmNOTE:Measurements from rail apply to straight track only, extra distances must be stipulated toallow for extra overhang <strong>of</strong> trams on curved track.SPEEDStraight Track- Depends on regulatory roadway speed as applicable to <strong>Tram</strong>s- Maximum 70 km/hCurves- up to 100 m radius15 km/h- 101 to 240 m radius30 km/h- 241 to 430 m radius45 km/h- greater than 430 m radius60 km/hThrough special work15 km/hMISCELLANEOUS<strong>Tram</strong> loading- per axle 9 tAxle centres- 2 per bogie 1.8 mBogie centres- 2 or 3 per vehicle 8.5 mSINCLAIR KNIGHT MERZ SF99137: TRMTRKDESNV1.4.DOC 14
TRAM TRACK DESIGNGUIDELINES7. Plan ProductionThe final drawings must be clear, legible and understandable to theengineering and construction personnel. The drawings shall contain all thenecessary data and details to permit a Contractor to submit a realistic tenderand then later to set out and construct the project.The ‘A' series <strong>of</strong> sheet sizes have been adopted with the `A3' sheet being thestandard drawing sheet. A copy <strong>of</strong> the 'A3' title sheet will be supplied onfloppy disk to the successful tenderer.All drawings with trackwork shall have chainages increasing from left to righton the sheet. Chainages in the tramway system generally run from the cityoutwards. AMG and AHD values together with a north point shall be shownon each drawing if applicable.References to other relevant information, surveys or drawings shall beincluded in the reference column on the drawing. Where the drawingcontinues onto another sheet, a continuation note shall be placed on thesheet near the edge where the other sheet joins.Minor alterations to a finished drawing may be made and shall then be listedin the amendment column. The letter <strong>of</strong> the amendment shall also be addedto the drawing number. A finished drawing here refers to one that has beensigned <strong>of</strong>f by the Superintendent.Major alterations may require a complete redraw including a new drawingnumber.All drawings shall be numbered and a block <strong>of</strong> numbers shall be issued bythe Superintendent.All final drawings shall be plotted on drafting film.Text styles to be used are helvetica, iso and isoeq with heights <strong>of</strong> 1.8, 2.5 and3.5 mm.All drawings shall be provided to the Superintendent in Microstation (*.dgn)format on 3½" diskettes, with details/symbology as specified on the attachedsheets.SINCLAIR KNIGHT MERZ SF99137: TRMTRKDESNV1.4.DOC 15
TRAM TRACK DESIGNGUIDELINES8. Types <strong>of</strong> DrawingsThe drawings to be produced are - Layout Plans, Long Sections, CrossSections and Rail Bending Plans for pre-bending <strong>of</strong> curved trackwork.Samples <strong>of</strong> plans are attached.8.1 Layout PlansScale shall be 1:500 or 1:250 depending on detail to be provided. Generally1:500 is used for straight tracks and 1:250 is used for junctions or curves.These plans shall show the following: Alignments <strong>of</strong> trackwork - including curve details and relevant coordinates Limit <strong>of</strong> works Feature survey background - reference file Locations <strong>of</strong> services within 5 m <strong>of</strong> trackwork - reference file Locations <strong>of</strong> track drains Locations <strong>of</strong> Rail Bonds and Pole Bonds Coordinates <strong>of</strong> survey bench marks.Notes to be included on relevant layout plans include but are not limited to:RAIL BONDS TO BE INSTALLED AT POLE Nos. ____POLE BONDS TO BE INSTALLED AT POLE Nos. ____ANY OTHER POLE BONDS, IF FOUND, TO BE TESTED ANDREINSTATED OR DISCONNECTEDYARRA TRAMS PITS AFFECTED BY THE WORKS SHALL BE REINSTATEDWARNING, BEWARE OF UNDERGROUND SERVICES, THE LOCATIONSOF UNDERGROUND SERVICES ARE APPROXIMATE ONLY AND THEIREXACT POSITION SHOULD BE PROVEN ON SITE. NO GUARANTEE ISGIVEN THAT ALL EXISTING SERVICES ARE SHOWN.8.2 Rail PlansScale shall be 1:250.Rail Plans shall show the distribution <strong>of</strong> rails, crossings and switches as wellas all dimensions necessary, including lead distances and <strong>of</strong>fsets to thecrossings, TP - TP distances, AMG coordinates.8.3 Rail Bending DiagramsRail Bending Diagrams are drawn NOT TO SCALE.Rail Bending Diagrams show the chords, <strong>of</strong>fsets and spreads necessary forthe bending <strong>of</strong> rails and the casting <strong>of</strong> crossings.SINCLAIR KNIGHT MERZ SF99137: TRMTRKDESNV1.4.DOC 16
TRAM TRACK DESIGNGUIDELINES8.4 Long SectionsScales shall be 1:1000 horizontally and 1:100 vertically.These plans shall show the following:Vertical pr<strong>of</strong>ile along the centreline <strong>of</strong> double tracksChainages, existing and design levels: every 10 m along the alignment at tangent and transition points <strong>of</strong> horizontal curves at low pointsVertical alignment details - including chainages, levels, grades/radii andlengths.8.5 Cross SectionsScales shall be 1:250 horizontally and 1:50 vertically.These plans shall show the following:Sections every 10 m and at tangent, transition and low pointsOffsets from the design line, with existing and design levels for each rail.Information from cross sections shall also be summarised in a tabulationformat.8.6 Level and Drainage Plans at Special WorksScale shall be 1:250.Level and drainage plans shall show design and existing spot levels anddrainage details at special works.Levels shall be shown on the rails at tangent points, transition points andsecants <strong>of</strong> curves as well as at equal divisions <strong>of</strong> circular arcs not exceeding10 m in length and at equal divisions <strong>of</strong> transitions not exceeding 5 m inlength. Levels are also to be shown at the tangent points and heels <strong>of</strong> allswitches and at the intersections <strong>of</strong> all crossings at points on the adjacentrails opposite single crossings. The spacing between levels shall not exceed10 m.The layout <strong>of</strong> drainage pipes, pits and connection points shall also be shownon this plan.SINCLAIR KNIGHT MERZ SF99137: TRMTRKDESNV1.4.DOC 17
...\Elect_Stds\P15556.DGN 23/07/2003 09:04:46 AM
...\Drawings\P17597_A.dgn 25/07/2003 11:33:20 AM
...\Drawings\P17599_A.dgn 25/07/2003 11:45:57 AM
...\Standards\Drawings\p18750.dgn 25/07/2003 03:30:09 PM
...\Drawings\P19612_P1.dgn 28/07/2003 08:58:33 AM
...\Drawings\P19613_P1.dgn 28/07/2003 09:07:29 AM
...\Drawings\P19617_P1.dgn 28/07/2003 09:13:30 AM
...\Standards\Drawings\TS1305.dgn 11/11/2003 01:54:42 PM
...\Standards\Drawings\TS1403.dgn 25/07/2003 09:38:50 AM
...\Drawings\TS2804_B.dgn 11/11/2003 02:29:58 PM
...\Standards\Drawings\TS2901.dgn 25/07/2003 10:13:10 AM
...\Standards\Drawings\TS2902.dgn 25/07/2003 10:22:36 AM


