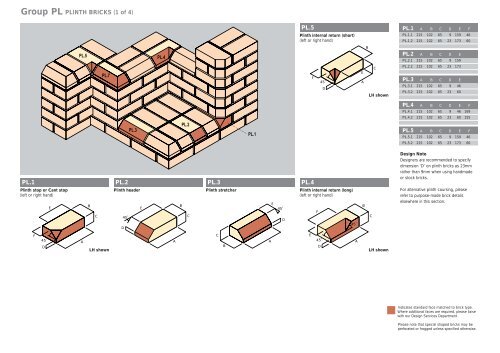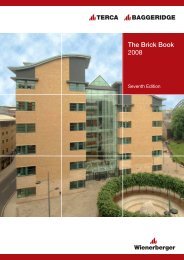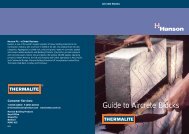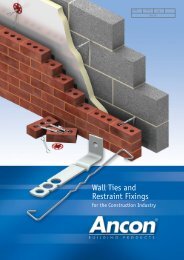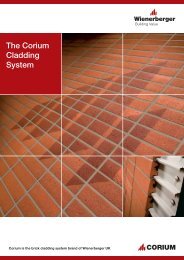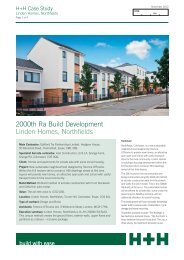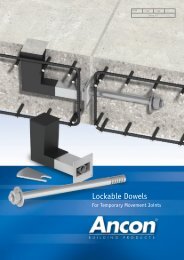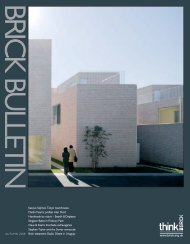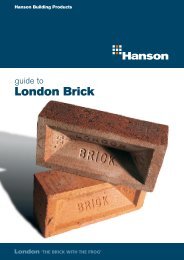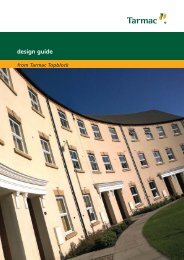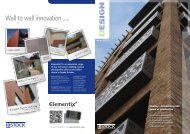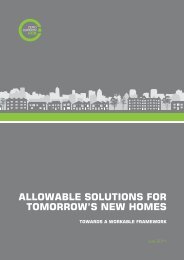View PDF - Masonry First
View PDF - Masonry First
View PDF - Masonry First
- No tags were found...
You also want an ePaper? Increase the reach of your titles
YUMPU automatically turns print PDFs into web optimized ePapers that Google loves.
Group PL PLINTH BRICKS (1 of 4)PL.5Plinth internal return (short)(left or right hand)PL.1 A B C D E FPL.1.1 215 102 65 9 159 46PL.1.2 215 102 65 23 173 60BPL.5PL.7PL.4F45˚DEACLH shownPL.2 A B C D EPL.2.1 215 102 65 9 159PL.2.2 215 102 65 23 173PL.3 A B C D EPL.3.1 215 102 65 9 46PL.3.2 215 102 65 23 60PL.4 A B C D E FPL.4.1 215 102 65 9 46 169PL.4.2 215 102 65 23 60 155PL.3PL.2PL.1PL.5 A B C D E FPL.5.1 215 102 65 9 159 46PL.5.2 215 102 65 23 173 60PL.1Plinth stop or Cant stop(left or right hand)EBCPL.2Plinth headerE45˚DBCPL.3Plinth stretcherE45˚DPL.4Plinth internal return (long)(left or right hand)F45˚BCDesign NoteDesigners are recommended to specifydimension ‘D’ on plinth bricks as 23mmrather than 9mm when using handmadeor stock bricks.For alternative plinth coursing, pleaserefer to purpose-made brick detailselsewhere in this section.F45˚DALH shownACBAE45˚DALH shownIndicates standard face matched to brick type.Where additional faces are required, please liaisewith our Design Services Department.Please note that special shaped bricks may beperforated or frogged unless specified otherwise.


