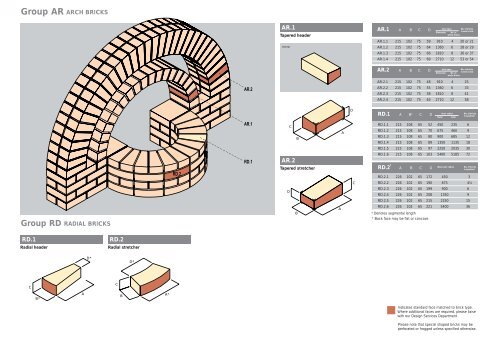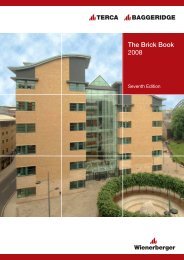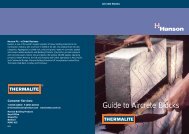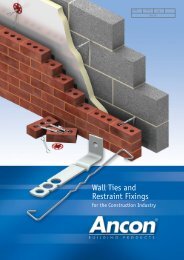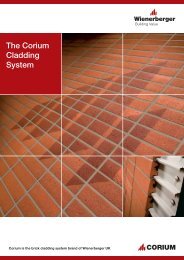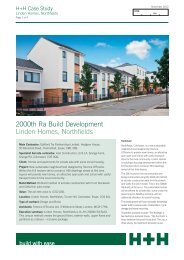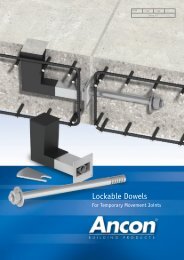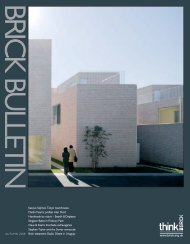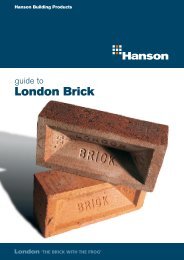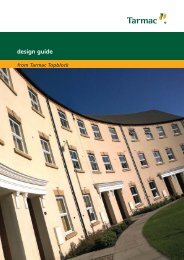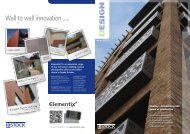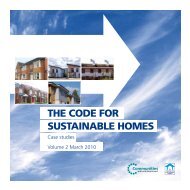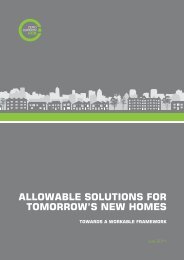View PDF - Masonry First
View PDF - Masonry First
View PDF - Masonry First
- No tags were found...
You also want an ePaper? Increase the reach of your titles
YUMPU automatically turns print PDFs into web optimized ePapers that Google loves.
Group AR ARCH BRICKS 127AR.1Tapered headermirrorAR.1 A B C DIdeal span No. of bricksin semi circleDimension No. ofwhole bricksAR.1.1 215 102 75 59 910 4 20 or 21AR.1.2 215 102 75 64 1360 6 28 or 29AR.1.3 215 102 75 66 1810 8 36 or 37AR.1.4 215 102 75 69 2710 12 53 or 54AR.2 A B C DIdeal span No. of bricksin semi circleDimension No. ofwhole bricksAR.2.1 215 102 75 48 910 4 25AR.2AR.2.2 215 102 75 55 1360 6 33AR.2.3 215 102 75 58 1810 8 41AR.2.4 215 102 75 63 2710 12 58DRD.1 A B* C DInner radiusOuter InnerNo. of bricksin quadrantRD.2AR.1RD.1CBAR.2Tapered stretcherARD.1.1 215 108 65 52 450 235 6RD.1.2 215 108 65 70 675 460 9RD.1.3 215 108 65 80 900 685 12RD.1.4 215 108 65 89 1350 1135 18RD.1.5 215 108 65 97 2250 2035 30RD.1.6 215 108 65 103 5400 5185 72RD.2 † A B C DIdeal outer radiusNo. of bricksin quadrantRD.2.1 226 102 65 172 450 3CRD.2.2 226 102 65 190 675 4 1 ⁄2Group RD RADIAL BRICKSDBARD.2.3 226 102 65 199 900 6RD.2.4 226 102 65 208 1350 9RD.2.5 226 102 65 215 2250 15RD.2.6 226 102 65 221 5400 36* Denotes segmental length† Back face may be flat or concaveRD.1Radial headerRD.2Radial stretcherD*D*CCB*ABA*Indicates standard face matched to brick type.Where additional faces are required, please liaisewith our Design Services Department.Please note that special shaped bricks may beperforated or frogged unless specified otherwise.


