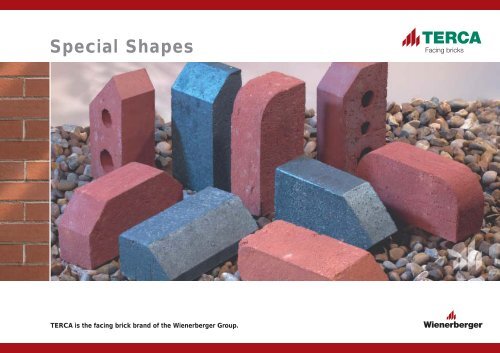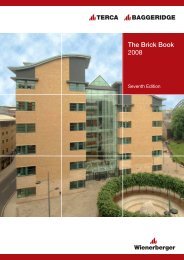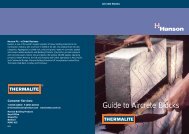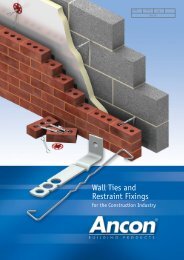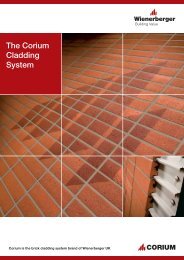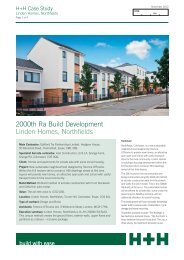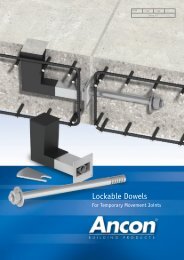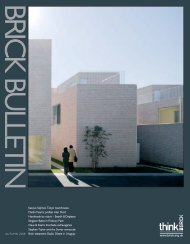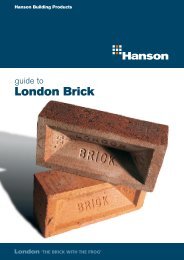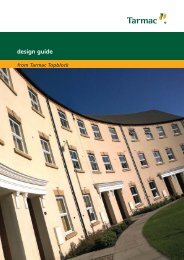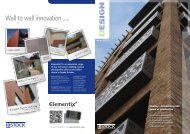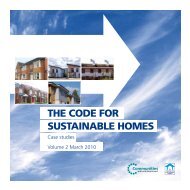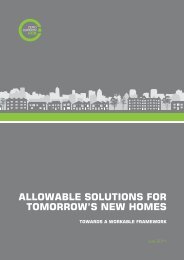View PDF - Masonry First
View PDF - Masonry First
View PDF - Masonry First
- No tags were found...
You also want an ePaper? Increase the reach of your titles
YUMPU automatically turns print PDFs into web optimized ePapers that Google loves.
Special ShapesTERCA is the facing brick brand of the Wienerberger Group.
Group AN ANGLE AND CANT BRICKS (2 of 4) 151AN.9AN.8AN.5AN.7AN.9Single cant internal return withinternal slope (square corners on bed)mirror45˚AN.5 A B C D EAN.5.1 215 102 65 46 159AN.5.2 215 102 65 60 173AN.6 A B C D EAN.6.1 215 102 65 46 103AN.6.2 215 102 65 60 131AN.7 A B C D EAN.7.1 215 215 102 46 159AN.7.2 215 215 102 60 173AN.8 A B C D EAN.6EEAN.8.1 215 215 102 46 159AN.8.2 215 215 102 60 173C45˚AN.9 A B C D EAN.9.1 215 215 102 46 159AN.9.2 215 215 102 60 173ADBAN.5AN.6AN.7AN.8Single cant (left or right hand)ABCDouble cantmirrorSingle cant external returnmirrorSingle cant internal return withinternal mitre (square corners on bed)mirrorDELH shownABEECEEDECBADC45˚ADBT 0 1 6 1 4 9 1 8 2 0 0 F 0 1 6 1 4 9 1 6 5 2 9 w w w . w i e n e r b e r g e r . c o . u k
Group AN ANGLE AND CANT BRICKS (3 of 4) 125AN.12AN.14AN.13AN.14Double cant external return with internalmitre (square corners on bed)mirrorAN.10 A B C D E F αAN.10.1 215 102 159 46 159 101 30°AN.10.2 215 102 159 60 173 101 30°AN.10.3 215 102 159 46 159 70 45°AN.10.4 215 102 159 60 173 70 45°AN.10.5 215 102 159 46 159 35 60°AN.10.6 215 102 159 60 173 35 60°AN.11 A B C D E F αAN.11.1 215 102 159 46 159 101 30°AN.11EEAN.11.2 215 102 159 60 173 101 30°AN.11.3 215 102 159 46 159 70 45°AN.11.4 215 102 159 60 173 70 45°AN.11.5 215 102 159 46 159 35 60°AN.11.6 215 102 159 60 173 35 60°AN.12 A B C D E FAN.10DCAN.12.1 215 215 102 46 103 159AN.12.2 215 215 102 60 131 173ABAN.13 A B C D E FAN.13.1 215 215 102 46 103 159AN.13.2 215 215 102 60 131 173AN.10Single cant external angleAN.11Single cant internal angleAN.12Double cant stop end(square corners on bed)AN.13Double cant stop end(canted corners on bed)AN.14 A B C D EAN.14.1 215 215 102 46 103AN.14.2 215 215 102 60 131mirror135˚mirrormirrormirrorBAFFCαCBEFEFEEBD45˚ADCDCCαCDFFBA45˚AIndicates standard face matched to brick type.Where additional faces are required, please liaisewith our Design Services Department.Please note that special shaped bricks may beperforated or frogged unless specified otherwise.
Group AR ARCH BRICKS 127AR.1Tapered headermirrorAR.1 A B C DIdeal span No. of bricksin semi circleDimension No. ofwhole bricksAR.1.1 215 102 75 59 910 4 20 or 21AR.1.2 215 102 75 64 1360 6 28 or 29AR.1.3 215 102 75 66 1810 8 36 or 37AR.1.4 215 102 75 69 2710 12 53 or 54AR.2 A B C DIdeal span No. of bricksin semi circleDimension No. ofwhole bricksAR.2.1 215 102 75 48 910 4 25AR.2AR.2.2 215 102 75 55 1360 6 33AR.2.3 215 102 75 58 1810 8 41AR.2.4 215 102 75 63 2710 12 58DRD.1 A B* C DInner radiusOuter InnerNo. of bricksin quadrantRD.2AR.1RD.1CBAR.2Tapered stretcherARD.1.1 215 108 65 52 450 235 6RD.1.2 215 108 65 70 675 460 9RD.1.3 215 108 65 80 900 685 12RD.1.4 215 108 65 89 1350 1135 18RD.1.5 215 108 65 97 2250 2035 30RD.1.6 215 108 65 103 5400 5185 72RD.2 † A B C DIdeal outer radiusNo. of bricksin quadrantRD.2.1 226 102 65 172 450 3CRD.2.2 226 102 65 190 675 4 1 ⁄2Group RD RADIAL BRICKSDBARD.2.3 226 102 65 199 900 6RD.2.4 226 102 65 208 1350 9RD.2.5 226 102 65 215 2250 15RD.2.6 226 102 65 221 5400 36* Denotes segmental length† Back face may be flat or concaveRD.1Radial headerRD.2Radial stretcherD*D*CCB*ABA*Indicates standard face matched to brick type.Where additional faces are required, please liaisewith our Design Services Department.Please note that special shaped bricks may beperforated or frogged unless specified otherwise.
Group BD BONDING BRICKS 155BD.4215mm Stop endBD.1.1A B CBD.1.1 102 102 65mirrorBD.1.2A B CBD.1.2 159 102 65BD.2BD.4BD.1.3A B CBD.1.3 215 102 65BD.2 A B C D EBD.2 215 102 65 102 46BD.3A B CBD.3 215 46 65BD.3BD.1.1BD.1.3BD.1.2CABBD.4A B CBD.4.1 215 159 102BD.4.2 215 159 65BD.4.3 215 215 102BD.4.4 215 215 65BD.1.1BD.1.3BD.2BD.3Half bat (snap header)Standard brick faced on bedKing closer (left or right hand)Queen closerCmirrorABCBD.1.2BThree quarter batAEDLH shownCBACBACBAT 0 1 6 1 4 9 1 8 2 0 0 F 0 1 6 1 4 9 1 6 5 2 9 w w w . w i e n e r b e r g e r . c o . u k
Group BN BULLNOSE BRICKS (1 of 4) 129BN.5Single bullnose header on flatBN.1 A B C rBN.1.1 215 102 65 25BN.1.2 215 102 65 51rCBN.2 A B C rBN.2.1 215 102 65 25BN.2.2 215 102 65 51BN.2BN.1BABN.3 A B C D rBN.3.1 215 102 65 25 25BN.3.2 215 102 65 25 51BN.4BN.3BN.6Single bullnose stretcher on flatBN.4 A B C D rBN.4.1 215 102 65 25 25BN.4.2 215 102 65 25 51BN.6BN.5BN.5 A B C rBN.5.1 215 102 65 25BN.5.2 215 102 65 51CBrABN.6 A B C rBN.6.1 215 102 65 25BN.6.2 215 102 65 51BN.1BN.2BN.3BN.4Single bullnose (left or right hand)Double bullnoseSingle bullnose stop(left or right hand)Double bullnose stopAmirrorBmirrorCrrCBLH shownDALH shownArrrrDCCBBAIndicates standard face matched to brick type.Where additional faces are required, please liaisewith our Design Services Department.Please note that special shaped bricks may beperforated or frogged unless specified otherwise.
Group BN BULLNOSE BRICKS (2 of 4)157BN.9BN.11Bullnose external return on flat(left or right hand)mirrorBN.7 A B C rBN.7.1 215 102 65 25BN.7.2 215 102 65 51BN.7.3 215 102 215 25BN.7.4 215 102 215 51rrBN.8 A B C rBN.8.1 215 102 65 25BN.8.2 215 102 65 51BN.8.3 215 102 102 25BN.8.4 215 102 102 51BN.10BN.9 A B C rBN.9.1 215 102 65 25BN.9.2 215 102 65 51BN.7BN.11BN.8CBALH shownBN.10 A B C rBN.10.1 215 65 102 25BN.10.2 215 65 102 51BN.10.3 215 215 102 25BN.10.4 215 215 102 51BN.11 A B C rBN.11.1 215 102 65 25BN.7Single bullnose internal return,stretcher faced (left or right hand)BN.8Single bullnose internal return,header faced (left or right hand)BN.9Bullnose internal return,flat faced (left or right hand)BN.10Bullnose external return on edge(left or right hand)BN.11.2 215 102 65 51BN.11.3 215 215 65 25BN.11.4 215 215 65 51mirrorrrrCBrALH shownCBrALH shownCBrrALH shownrCBALH shownT 0 1 6 1 4 9 1 8 2 0 0 F 0 1 6 1 4 9 1 6 5 2 9 w w w . w i e n e r b e r g e r . c o . u k
Group BN BULLNOSE BRICKS (3 of 4) 131BN.12BN.17Cownose stopmirrorBN.12 A B C rBN.12.1 215 102 65 25BN.12.2 215 102 65 51BN.13BN.13 A B C rBN.13.1 215 102 65 25BN.13.2 215 102 65 51BN.15BN.14 A B C rBN.14.1 215 102 65 25BN.14.2 215 102 65 51BN.14BN.16DrABCBN.15 A B C rBN.15.1 215 159 102 25BN.15.2 215 159 102 51BN.15.3 215 215 102 25BN.15.4 215 215 102 51BN.15.5 215 159 65 25BN.15.6 215 159 65 51BN.15.7 215 215 65 25BN.15.8 215 215 65 51BN.17BN.16 A B C rBN.16.1 215 102 65 25BN.12BN.14BN.15BN.16BN.16.2 215 102 65 51Bullnose mitre (left or right hand)Bullnose double stretcher on flatmirrorStop end to double bullnose on edgeand to bullnose double header on flat(square corners on bed)CownosemirrorBN.17 A B C D rBN.17.1 215 102 65 25 25BN.17.2 215 102 65 25 51rmirrorCrrBALH shownrrBN.13BBullnose double header on flatrCrCCBrrABAABCAIndicates standard face matched to brick type.Where additional faces are required, please liaisewith our Design Services Department.Please note that special shaped bricks may beperforated or frogged unless specified otherwise.
Group BN BULLNOSE BRICKS (4 of 4)159BN.18BN.19BN.20BN.21Double bullnose external angle to doublebullnose on edge and tobullnose double header on flatmirrorrrBN.18 A B C rBN.18.1 215 159 102 25BN.18.2 215 159 102 51BN.18.3 215 215 102 25BN.18.4 215 215 102 51BN.18.5 215 159 65 25BN.18.6 215 159 65 51BN.18.7 215 215 65 25BN.18.8 215 215 65 51rDDrABN.19 A B C rBN.19.1 215 215 102 25BN.19.2 215 215 102 51BN.19.3 215 215 65 25BN.19.4 215 215 65 51BN.20 A B C rBN.20.1 215 215 102 25BN.21BBN.20.2 215 215 102 51BN.20.3 215 215 65 25BN.20.4 215 215 65 51BN.18Stop end to double bullnose on edgeand to bullnose double header on flat(rounded corners on bed)mirrorrrBN.19External return to double bullnose on edgeand to bullnose double headeron flat (square corners on bed)mirrorrrrrBN.20CExternal return to double bullnose onedge and to bullnose double headeron flat (rounded corners on bed)mirrorrrαrCrBN.21 A B C D r αBN.21.1 215 102 159 101 25 30°BN.21.2 215 102 159 101 51 30°BN.21.3 215 65 159 101 25 30°BN.21.4 215 65 159 101 51 30°BN.21.5 215 102 159 70 25 45°BN.21.6 215 102 159 70 51 45°BN.21.7 215 65 159 70 25 45°BN.21.8 215 65 159 70 51 45°BN.21.9 215 102 159 35 25 60°BN.21.10 215 102 159 35 51 60°BN.21.11 215 65 159 35 25 60°BN.21.12 215 65 159 35 51 60°ACCCrArBABArBT 0 1 6 1 4 9 1 8 2 0 0 F 0 1 6 1 4 9 1 6 5 2 9 w w w . w i e n e r b e r g e r . c o . u k
Group PL PLINTH BRICKS (1 of 4)PL.5Plinth internal return (short)(left or right hand)PL.1 A B C D E FPL.1.1 215 102 65 9 159 46PL.1.2 215 102 65 23 173 60BPL.5PL.7PL.4F45˚DEACLH shownPL.2 A B C D EPL.2.1 215 102 65 9 159PL.2.2 215 102 65 23 173PL.3 A B C D EPL.3.1 215 102 65 9 46PL.3.2 215 102 65 23 60PL.4 A B C D E FPL.4.1 215 102 65 9 46 169PL.4.2 215 102 65 23 60 155PL.3PL.2PL.1PL.5 A B C D E FPL.5.1 215 102 65 9 159 46PL.5.2 215 102 65 23 173 60PL.1Plinth stop or Cant stop(left or right hand)EBCPL.2Plinth headerE45˚DBCPL.3Plinth stretcherE45˚DPL.4Plinth internal return (long)(left or right hand)F45˚BCDesign NoteDesigners are recommended to specifydimension ‘D’ on plinth bricks as 23mmrather than 9mm when using handmadeor stock bricks.For alternative plinth coursing, pleaserefer to purpose-made brick detailselsewhere in this section.F45˚DALH shownACBAE45˚DALH shownIndicates standard face matched to brick type.Where additional faces are required, please liaisewith our Design Services Department.Please note that special shaped bricks may beperforated or frogged unless specified otherwise.
Group PL PLINTH BRICKS (2 of 4)161PL.9PL.6PL.8* Some handmade and stockbricks may not be availablewith dimension ‘A’ 215mm1suitable for quarter bondwithout cutting.2suitable for half bondwithout cutting.Design NoteDesigners are recommended tospecify dimension ‘D’ on plinthbricks as 23mm rather than9mm when using handmade orstock bricks.For alternative plinth coursing,please refer to purpose-madebrick details elsewhere in thissection.PL.6 A B C D E F αPL.6.1 164 2 102 65 9 51 46 30°PL.6.2 164 2 102 65 23 51 60 30°PL.6.3 164 2 102 65 9 51 46 45°PL.6.4 164 2 102 65 23 51 60 45°PL.6.5 164 2 102 65 9 51 46 60°PL.6.6 164 2 102 65 23 51 60 60°PL.6.7 159 1 102 65 9 102 46 30°PL.6.8 159 1 102 65 23 102 60 30°PL.6.9 159 1 102 65 9 102 46 45°PL.6.10 159 1 102 65 23 102 60 45°PL.6.11 159 1 102 65 9 102 46 60°PL.6.12 159 1 102 65 23 102 60 60°PL.6.13* 215 2 102 65 9 102 46 30°PL.6.14* 215 2 102 65 23 102 60 30°PL.6.15* 215 2 102 65 9 102 46 45°PL.6.16* 215 2 102 65 23 102 60 45°PL.6.17* 215 2 102 65 9 102 46 60°PL.6.18* 215 2 102 65 23 102 60 60°PL.7 A B C D E FPL.7.1 215 102 65 9 159 46PL.7.2 215 102 65 23 173 60PL.6Plinth internal angle (left or right hand)F45˚DαCABELH shownPL.8Plinth external angle(left or right hand)CBαEF45˚DALH shownPL.9Plinth squint (left or right hand)F45˚CBαEADLH shownPL.8 A B C D E F αPL.8.1 159 1 102 65 9 102 46 30°PL.8.2 159 1 102 65 23 102 60 30°PL.8.3 159 1 102 65 9 102 46 45°PL.8.4 159 1 102 65 23 102 60 45°PL.8.5 159 1 102 65 9 102 46 60°PL.8.6 159 1 102 65 23 102 60 60°PL.8.7* 215 2 102 65 9 102 46 30°PL.8.8* 215 2 102 65 23 102 60 30°PL.8.9* 215 2 102 65 9 102 46 45°PL.8.10* 215 2 102 65 23 102 60 45°PL.8.11* 215 2 102 65 9 102 46 60°PL.8.12* 215 2 102 65 23 102 60 60°PL.7Plinth external return (left or right hand)FE45˚PL.9 A B C D E F αPL.9.1 164 89 65 9 51 46 30°PL.9.2 164 89 65 23 51 60 30°PL.9.3 164 94 65 9 51 46 45°PL.9.4 164 94 65 23 51 60 45°PL.9.5 164 117 65 9 51 46 60°PL.9.6 164 117 65 23 51 60 60°CBADLH shownT 0 1 6 1 4 9 1 8 2 0 0 F 0 1 6 1 4 9 1 6 5 2 9 w w w . w i e n e r b e r g e r . c o . u k
Purpose made Specials PLINTH BRICKS (3 of 4)PL33.56PL.33.22PL33.53PL33.38PL.33.52Plinth stretcher ( 3 ⁄4 length)EαDCPL.33 A B C D E αPL.33.21 215 102 65 23 46 37°PL.33.22 215 158 65 23 102 37°PL.33.38 215 158 65 23 102 37°PL.33.39 215 102 65 23 46 37°PL.33.52 159 102 65 23 46 37°PL.33.53 159 158 65 23 102 37°PL.33.56 159 102 65 23 46 37°ABPL.33.53Wide bed plinth stretcher ( 3 ⁄4 length)EαPL33.52DCPL33.21ABPL.33.21PL.33.22PL.33.38PL.33.56Plinth stretcherEWide bed plinth stretcherEWide bed plinth stretcher faced to sideEPlinth stretcher ( 3 ⁄4 length)faced to sideEααααDCDCDCDCABABABABPL.33.39Plinth stretcher faced to sideRH shownRH shownIndicates standard face matched to brick type.Where additional faces are required, please liaisewith our Design Services Department.RH shownPlease note that special shaped bricks may beperforated or frogged unless specified otherwise.
Purpose made Specials PLINTH BRICKS (4 of 4)163 129PL.37.38PL.35.24PL.35.24Plinth internal returnEEPL.32 A B C D E αPL.32.38 215 102 65 23 159 37°PL.32.49 102 102 65 23 46 37°PL.32.50 158 102 65 23 102 37°PL32.49PL.32.50PL.35 A B C D E αPL.35.24 158 158 65 23 102 37°ADαBCPL.37 A B C D E αPL.37.38 158 158 65 23 102 37°PL.37.38Plinth external returnEEPL32.38αDCABPL.32.38Plinth header faced to sidePL.32.49Plinth header ( 1 ⁄2 length)PL.32.50Plinth header ( 3 ⁄4 length)EEEDBαACDBαACDBαACRH shownT 0 1 6 1 4 9 1 8 2 0 0 F 0 1 6 1 4 9 1 6 5 2 9 w w w . w i e n e r b e r g e r . c o . u k
Group CP COPINGS AND CAPPINGSCP.1.1CP.1.1 A B C D1 D 2CP.1.1 305 153 65 13 15CP.2.1CP.1.2 A B CCP.1.2 215 108 65CP.1.2CP.2.2CP.2.1 A B C D1 D2 ECP.2.1 305 153 65 13 15 50CP.2.2 A B C ECP.2.2 215 123 65 50Design NotePlease remember to order specially facedunits for exposed stop-end situations;standard copings and cappings are notfaced on end. For angle returns andjunctions, please liaise with our DesignServices Department.CP.1.1CP.1.2CP.2.1CP.2.2Half round copingHalf round cappingSaddleback copingSaddleback cappingmirrormirrormirrormirrorEED 2D 2BCD 1ABCABCD 1ABCAIndicates standard face matched to brick type.Where additional faces are required, please liaisewith our Design Services Department.Please note that special shaped bricks may beperforated or frogged unless specified otherwise.
Group SD SOLDIER BRICKS Group NS NON-STANDARD CUBOID BRICKS 165SD.1Soldier returnSD.2Internal soldier returnto single cant on endSD.3External soldier returnto single cant on endNS.1Non-standard cuboid brickSD.1 A B CSD.1.1 215 65 65SD.1.2 215 102 102BCAAD45˚EDEDDACBASD.2 A B C D ESD.2.1 215 102 102 46 159SD.2.2 215 102 102 60 173SD.3 A B C D ESD.3.1 215 102 102 46 159SD.3.2 215 102 102 60 173BCBCSL.1 A B CSL.1.1 215 25 65SL.1.2 215 30 65SL.1.3 215 40 65SL.1.4 215 50 65SD.2SD.3SL.1Brick face slipCBSL.2ASL.2 A B CSL.2 215 102 25NS.1 A B CNS.1.1 190 90 90NS.1.2 290 90 65NS.1.3 290 90 90NS.1.4 215 102 50NS.1.5 215 102 53NS.1.6 215 102 73NS.1.7 215 102 80NS.1.8 233 112 73NS.1.9 233 112 80SL.1SD.1Brick bed slipNS.1SL.2CBAT 0 1 6 1 4 9 1 8 2 0 0 F 0 1 6 1 4 9 1 6 5 2 9 w w w . w i e n e r b e r g e r . c o . u k
Purpose made Specials SOLDIER BRICKSSD.37Canted soldier internal angleSD.34 A B C D αSD.34.21 215 102 65 65 45°αSD.35 A B C D αSD.35.21 215 102 65 65 45°AESD.36 A B C D E F αSD.36.21 215 102 65 65 46 159 45°SD.36.22 215 102 65 65 60 173 45°SD.38SD.35SD.37SD.34SD.36BCDFSD.37 A B C D E F αSD.37.21 215 102 65 65 46 159 45°SD.37.22 215 102 65 65 60 173 45°SD.38 A B C D ESD.38.21 215 102 102 46 46SD.38.22 215 102 102 60 60SD.34.21SD.35.21SD.36SD.38Soldier external angleSoldier internal angleCanted soldier external angleSoldier return with canted cornerECBαAAAFABαDBBαDCCDCEDIndicates standard face matched to brick type.Where additional faces are required, please liaisewith our Design Services Department.Please note that special shaped bricks may beperforated or frogged unless specified otherwise.
Purpose made Specials CANTS AND REBATED BRICKSMS.32Design NoteDimensions of rebated units are forguidance only. We can providenumerous variations of rebate tosuit angle support and detailingrequirements.MS.31 A B C D EMS.31.21 215 102 65 20 25MS.32 A B C D EMS.32.21 215 102 65 20 25167MS.31Canted units can be provided in avariety of profiles includingupstands and units faced to side.AN.35 A B C D E aAN.35.21 140 140 65 50 50 45AN.35.22 150 215 65 65 60 59AN.35AN.37For further details, please liase withour Design Services Department.AN.37 A B C D EAN.37.21 140 140 140 50 50AN.37.22 150 150 215 65 60MS.31.21Rebated stretcherMS.32.21Rebated soldierAN.35Canted sill brickAN.37Single cant external returnCB;;;;;;;;;;;;;;;;;;;;;;;;;;;;A ;;;D;;;;;;EACB;;;;;;;;;;;;DEDCEαABCAEEBDT 0 1 6 1 4 9 1 8 2 0 0 F 0 1 6 1 4 9 1 6 5 2 9 w w w . w i e n e r b e r g e r . c o . u k
Group MS ARCH SETS (1 of 3) 129MS.1.1Standard unitMS.1 A B C D E FMS.1.1 215 102 65 72 30 100ARCH SET A910mm spanARCH SET B910mm spanBCMS.2 A B C D E F αMS.2.1 215 102 65 - - - 75°MS.2.2 215 102 65 72 30 50 75°FAEDMS.2.1MS1.1MS.3.2 (RH)Standard unitBCMS.34 (LH)MS.3.1 (LH)MS.1.1MS.3.3 (RH)αAARCH SET A ARCH SET B ARCH SET C ARCH SET D ARCH SET EMS.1.1 MS.3.4 MS. MS. MS. MS. MS. MS. MS. MS. MS. MS. MS. MS. MS. MS.1.1 3.1 3.2 3.3 2.2 6.2 7.2 2.1 6.1 7.1 2.2 3.5 6.3 7.3LH shownTYPICAL OPENINGSNo. of Specials 4 2 - 2 2 2 4 2 1 4 2 1 2 2 2 1LH - 1 - 1 1 1 2 1 - 2 1 - 1 1 1 -460mmRH - 1 - 1 1 1 2 1 - 2 1 - 1 1 1 -No. of Specials 10 2 6 2 2 2 10 2 1 10 2 1 8 2 2 1910mm LH - 1 - 1 1 1 5 1 - 5 1 - 4 1 1 -RH - 1 - 1 1 1 5 1 - 5 1 - 4 1 1 -No. of Specials 16 2 12 2 2 2 16 2 1 16 2 1 14 2 2 11360mm LH - 1 - 1 1 1 8 1 - 8 1 - 7 1 1 -RH - 1 - 1 1 1 8 1 - 8 1 - 7 1 1 -No. of Specials 22 2 18 2 2 2 22 2 1 22 2 1 20 2 2 11810mm LH - 1 - 1 1 1 11 1 - 11 1 - 10 1 1 -RH - 1 - 1 1 1 11 1 - 11 1 - 10 1 1 -MS.2.2Standard unitBFαCAEDLH shownIndicates standard face matched to brick type.Where additional faces are required, please liaisewith our Design Services Department.Please note that special shaped bricks may beperforated or frogged unless specified otherwise.
Group MS ARCH SETS (2 of 3) 169 129ARCH SET B460mm spanARCH SET C910mm spanMS.3 A B C D E F G H αMS.3.1 215 102 65 92 10 30 - - -MS.3.2 215 102 65 82 20 35 10 65 -MS.3.3 215 102 65 72 30 70 20 100 -MS.3.4 215 102 65 72 30 100 - - -MS.3.5 215 102 65 72 30 50 - - 75°MS.3.2 (RH)MS.3.3 (RH)MS.6.2 (LH)MS.2.2 (LH)MS.7.2MS.3.1 (LH)MS.3.1MS.3.2MS.3.3MS.3.4MS.3.5Transition brickTransition brickTransition brickTransition brickTransition brickFBCABCF GHAFGBHCAFBCAFBαCAEDLH shownEDLH shownEDLH shownEDLH shownEDLH shownT 0 1 6 1 4 9 1 8 2 0 0 F 0 1 6 1 4 9 1 6 5 2 9 w w w . w i e n e r b e r g e r . c o . u k
Group MS ARCH SETS (3 of 3) 129MS.7.1KeystoneBCARCH SET D910mm spanARCH SET E910mm spanαADMS.7.2MS.6.1(LH)MS.2.1 (LH)MS.7.1MS.6.3 (LH)MS.3.5 (LH)MS.7.3MS.2.2 (RH)KeystoneBCMS.6.1MS.6.2MS.6.3GαASpringerBCSpringerBCSpringerBCDFEMS.7.3αααKeystoneFBCAFAAFEDLH shownGHEDLH shownEDLH shownAGαMS.6 A B C D E F G H αMS.6.1 215 102 81 102 139 - - - 75°MS.6.2 215 102 81 72 30 50 102 37 75°MS.6.3 215 102 63 102 121 - - - 75°MS.7 A B C D E F G αMS.7.1 215 102 180 65 - - - 75°MS.7.2 215 102 180 65 72 30 50 75°MS.7.3 215 102 217 102 102 20 33 75°DIndicates standard face matched to brick type.Where additional faces are required, please liaisewith our Design Services Department.Please note that special shaped bricks may beperforated or frogged unless specified otherwise.E


