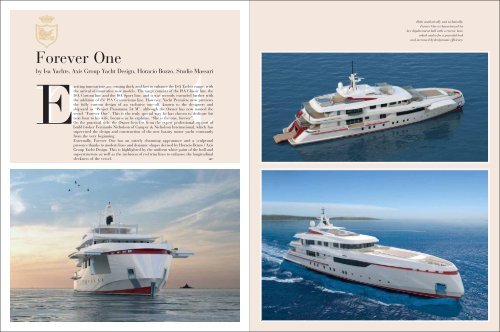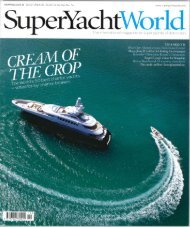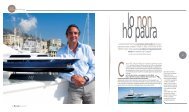Forever One - ISA Yachts
Forever One - ISA Yachts
Forever One - ISA Yachts
- No tags were found...
You also want an ePaper? Increase the reach of your titles
YUMPU automatically turns print PDFs into web optimized ePapers that Google loves.
Both aesthetically and technically,<strong>Forever</strong> <strong>One</strong> is characterized byher displacement hull with a reverse bow,which makes for a powerful lookand increased hydrodynamic efficiency.<strong>Forever</strong> <strong>One</strong>by Isa <strong>Yachts</strong>, Axis Group Yacht Design, Horacio Bozzo, Studio MassariExciting innovations are coming thick and fast to enhance the <strong>ISA</strong> <strong>Yachts</strong> range, withthe arrival of innovative new models. The range consists of the <strong>ISA</strong> Classic line, the<strong>ISA</strong> Custom line and the <strong>ISA</strong> Sport line, and it was recently extended further withthe addition of the <strong>ISA</strong> Granturismo line. However, Yacht Première now previewsthe fully custom design of an exclusive one-off, known to the designers andshipyard as “Project Panorama 54 M”, although the Owner has now named thevessel “<strong>Forever</strong> <strong>One</strong>”. This is the truly special way he has chosen to dedicate hisnext boat to his wife, because as he explains, “She is the one, forever”.On the practical side, the Owner benefits from the expert professional support ofbuild broker Fernando Nicholson of Camper & Nicholson International, which hassupervised the design and construction of the new luxury motor yacht constantlyfrom the very beginning.Externally, <strong>Forever</strong> <strong>One</strong> has an utterly charming appearance and a sculpturalpresence thanks to modern lines and dynamic shapes devised by Horacio Bozzo / AxisGroup Yacht Design. This is highlighted by the uniform white paint of the hull andsuperstructure as well as the inclusion of red trim lines to enhance the longitudinalsleekness of the vessel.➢
<strong>Forever</strong> <strong>One</strong>The total dominance of the colour white also continues in the exclusive interiors byStudio Massari, forming the design’s leitmotif throughout the luxurious contemporaryfittings. This luminous brightness creates a continuum throughout, while theindividual interiors are each marked out by a specific colour scheme achieved usingbrightly coloured elements such as fabrics and textiles, glass and marble, paintingsand prints as well as furniture.Examples are the blue of the living area and bluewith dark brown in the dining/relaxation area, or the dark brown of the masterstateroom. In the three guest staterooms, light blue, deep red and rich greenpredominate. Fowever, most importantly, <strong>Forever</strong> <strong>One</strong> is strongly characterisedboth aesthetically and technically by the displacement hull with a reverse bow,giving the motor yacht a powerful look and increasing its hydrodynamic efficiency.Special tank tests were performed to optimise the hull, achieving genuinelyexcellent results, before beginning construction work on the first <strong>ISA</strong> Panorama54M. At the end of last year, cutting of the steel plate began at the Italian shipyard’sfacilities, followed by the start of construction of the structures. At present, the finalphases of the engineering and exterior design are progressing fast, alongside thefinal selections for the interior design and interior decoration. The key dates for thetechnologically advanced <strong>Forever</strong> <strong>One</strong> will be in 2014, with the launch scheduledfor late spring and delivery for the start of summer.The main dimensional and technical data<strong>Forever</strong> <strong>One</strong>, or the <strong>ISA</strong> Panorama 54M, is based on naval architecture andengineering produced by Horacio Bozzo / Axis Group Yacht Design in collaborationwith the <strong>ISA</strong> Technical Department.➢The exclusiveinteriors, designedby Studio Massariin a luxuriouscontemporary style,are dominatedabsolutely bythe colour white,which formsthe leitmotiv ofthe project.00
Brilliant white createsa continuumthroughout, while theindividual interiorsare each distinguishedby a specific colourscheme achieved usingbrightly colouredelements.AH36 high-strength steel is being used for the hull and AA5083 aluminium alloy forthe superstructure. The build complies with the RINA classification standards for C,HULL, MACH, YACHT, Unrestricted Navigation, AUT, UMS, as well as the MCAregulations for LY2 Large Commercial Yacht Code. <strong>Forever</strong> <strong>One</strong> has a length overallof 54.65 metres / 179’4”, a length at the waterline of 53.7 metres / 176’2” and abeam overall of 11.10 metres / 36’5”. The yacht’s maximum draught is 3.00 metres/ 9’10”. Under full load, the yacht has a displacement of 850 tonnes with a grosstonnage value of 1,050 GT. <strong>Forever</strong> <strong>One</strong>’s engine room will contain two CaterpillarCAT 3512 C series B rating turbodiesel engines, each with maximum power of 1,911BHP / 1,425 kW supplied at 1,600 rpm. With this configuration, under a mediumload the yacht will have a top speed of 16 knots, while at the cruising speed of 12knots it will have a range of 4,200 nautical miles. <strong>Forever</strong> <strong>One</strong> has fuel tanks with acapacity of 100,000 litres or over 26,400 US gallons, and freshwater tanks with acapacity of 20,000 litres or nearly 5,300 US gallons. Both the grey water and blackwater tanks have a capacity of 6,000 litres or nearly 1,600 US gallons. <strong>Forever</strong> <strong>One</strong>’sequipment will include three Caterpillar gensets. The two main ones are CAT C9gensets each supplying 150 ekW / 188 kVA at 1,500 rpm, while the emergency gensetis a CAT C4.4 supplying 86 ekW / 107 kVA at 1,500 rpm.The general layout of the new motor yacht<strong>Forever</strong> <strong>One</strong>’s layout – somewhat unconventional for its size class – is the result ofchoices that make it unique, thanks to numerous aesthetic and functionalcharacteristics such as the spectacular glass elevator that connects all four decks ofthe yacht from the lower deck to the sun deck.➢The colour scheme isobtained with fabricsand textiles, glassand marble, paintingsand prints, andother complementaryfeatures: for example,as on this and thefacing page, blue anddarkbrowninthedining/relaxation area.
The master guest cabin The master cabin
<strong>Forever</strong> <strong>One</strong>On the panoramic top level of <strong>Forever</strong> <strong>One</strong>, there is an open air observatory loungeforward, while in the central section of the deck, under a protective hard top, thereis a bar and an alfresco dining area with a table.A sunbathing zone with sun beds and a swimming pool with sun pads are located toaft. On <strong>Forever</strong> <strong>One</strong>’s upper deck, there is a sunbathing zone forward, which can beequipped with sun beds and sun pads, consisting of two horizontal hatches that opento reveal the garage beneath, where two waverunners and a rescue and servicetender are housed. Beside the sunbathing zone there is an open-air relaxation areawith tables and chairs, located in front of the glass windshield of the wheelhouse.The boat office, pantry, captain’s cabin and lobby are positioned amidships, and thelobby provides access to the Owner’s suite, which features his and hers bathroomsand his and hers walk-in wardrobes, a full-beam master stateroom and a privatestudy/office with a glass screen that opens onto the aft deck reserved for the Owner,equipped with sun beds and chaises longues. On <strong>Forever</strong> <strong>One</strong>’s main deck, the aftdeck is set out as a relaxation area with tables and chairs, and a bar area from whichthe salon can be accessed through the sliding glass doors. At the entrance to thesalon, there are two lounge areas for conversation, laid out symmetrically with sofasand coffee tables, while in the main part of the salon there are two relaxation areasin the corners, furnished with armchairs and coffee tables.A large sofa in the centre dominates the whole space and faces the television screen,creating an authentic cinema room if required.Two sections of folding wall built into both gangways corresponding to the sidewindows of the salon form balconies overhanging the water and allow the gaze torange freely over the sea.➢The theme ofuniform white matchedwith a specific colourscheme also continuesin the three gueststaterooms where redis predominant(on this page),green and light blue(on the followingpages).0000
On these two pages:the blue gueststateroom and thegreen guest stateroom.On the facing page,below: the gym roomwith fitness equipment,changing room anda television screen.The pantry, main galley, day head and main lobby are positioned amidships, with thelatter providing access to a multifunctional space featuring a library area with internetPC, a dining area with a large table, a relaxation area with a sofa and coffee tables, aplay area with a gaming table and a bar area. The main garage is located forward,equipped with two side hatches, containing both the main and Owner’s tender as wellas the crew and service tender. On <strong>Forever</strong> <strong>One</strong>’s lower deck, the spacious beach clubis located to aft with sun beds and relaxing armchairs, complete with a bar area andday head. Two hatches, one in the transom and one to portside, respectively provideaccess to the swimming platform and to the terrace that runs along the water surface,allowing easy use for bathing and sports activities. The private guest accommodationis located amidships, with three staterooms around a lobby, each with an en-suitebathroom, a double bed, a wardrobe and a desk/dressing table.A gym with fitness equipment, a changing room and TV screen is also accessible fromthe lobby. The crew area is located forward with a crew galley, crew dinette and sixcrew cabins, each with folding bunk beds. Steps run down from the crew area to thetank deck below, where the laundry and storage spaces are located. The guest cabin Blue The guest cabin Brown The gymJacob Herzog
Flybridge<strong>Forever</strong> <strong>One</strong>Highlighted in the layout:astern on the lower deck, the beach club.Itincludesasolariumandaloungeareawithbar;two hatches, one in the transom and one to portside,respectively provide access to the swimming platformand to the terrace overhanging the water.Upper deckMain deckTECHNICAL SPECIFICATIONSLower deckBilge deckHull High Strength Steel AH 36SuperstructureAluminum Alloy AA5083LOA54.65 m / 179’04” ftLWL53.70 m / 176’02” ftBreadth11.10 m / 36’05” ftDesign draft3.00 m / 9’10” ftEstimated gross tonnage1050 tonsFull load displacement850 tonsFuel oil100.000 litres / 26.417 US gallonsFresh water20.000 litres / 5.280 US gallonsGrey water6.000 litres / 1.585 US gallonsBlack water6.000 litres / 1.585 US gallonsEngines model2 x Caterpillar 3512C Rating BPower 2 x 1911 bhp (1425 kW) @ 1600 rpmMain generators2 x 150 kW CaterpillarEmergency generator1 x 86 kW CaterpillarSpeed16 knots at max power and half load4200 nm at 12.0 knotsClassificationRINA C, HULL, MACH - Ych Unrestricted navigationAUT-UMS LY2 ComplianceExterior designHoracio BozzoInterior designStudio MassariEngineeringAxis Group Yacht Design/<strong>ISA</strong>Shipyard<strong>ISA</strong> – International Shipyard Anconawww.isayachts.cominfo@isayachts.com00







