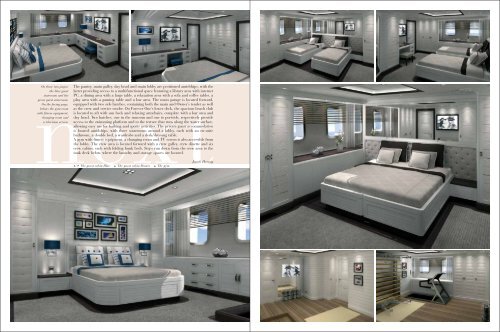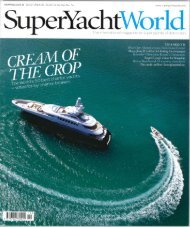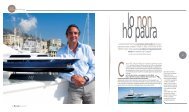Forever One - ISA Yachts
Forever One - ISA Yachts
Forever One - ISA Yachts
- No tags were found...
You also want an ePaper? Increase the reach of your titles
YUMPU automatically turns print PDFs into web optimized ePapers that Google loves.
On these two pages:the blue gueststateroom and thegreen guest stateroom.On the facing page,below: the gym roomwith fitness equipment,changing room anda television screen.The pantry, main galley, day head and main lobby are positioned amidships, with thelatter providing access to a multifunctional space featuring a library area with internetPC, a dining area with a large table, a relaxation area with a sofa and coffee tables, aplay area with a gaming table and a bar area. The main garage is located forward,equipped with two side hatches, containing both the main and Owner’s tender as wellas the crew and service tender. On <strong>Forever</strong> <strong>One</strong>’s lower deck, the spacious beach clubis located to aft with sun beds and relaxing armchairs, complete with a bar area andday head. Two hatches, one in the transom and one to portside, respectively provideaccess to the swimming platform and to the terrace that runs along the water surface,allowing easy use for bathing and sports activities. The private guest accommodationis located amidships, with three staterooms around a lobby, each with an en-suitebathroom, a double bed, a wardrobe and a desk/dressing table.A gym with fitness equipment, a changing room and TV screen is also accessible fromthe lobby. The crew area is located forward with a crew galley, crew dinette and sixcrew cabins, each with folding bunk beds. Steps run down from the crew area to thetank deck below, where the laundry and storage spaces are located. The guest cabin Blue The guest cabin Brown The gymJacob Herzog







