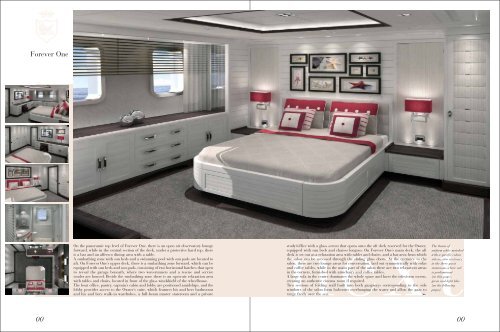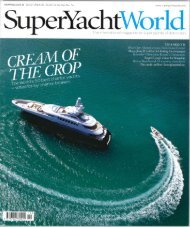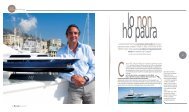Forever One - ISA Yachts
Forever One - ISA Yachts
Forever One - ISA Yachts
- No tags were found...
You also want an ePaper? Increase the reach of your titles
YUMPU automatically turns print PDFs into web optimized ePapers that Google loves.
<strong>Forever</strong> <strong>One</strong>On the panoramic top level of <strong>Forever</strong> <strong>One</strong>, there is an open air observatory loungeforward, while in the central section of the deck, under a protective hard top, thereis a bar and an alfresco dining area with a table.A sunbathing zone with sun beds and a swimming pool with sun pads are located toaft. On <strong>Forever</strong> <strong>One</strong>’s upper deck, there is a sunbathing zone forward, which can beequipped with sun beds and sun pads, consisting of two horizontal hatches that opento reveal the garage beneath, where two waverunners and a rescue and servicetender are housed. Beside the sunbathing zone there is an open-air relaxation areawith tables and chairs, located in front of the glass windshield of the wheelhouse.The boat office, pantry, captain’s cabin and lobby are positioned amidships, and thelobby provides access to the Owner’s suite, which features his and hers bathroomsand his and hers walk-in wardrobes, a full-beam master stateroom and a privatestudy/office with a glass screen that opens onto the aft deck reserved for the Owner,equipped with sun beds and chaises longues. On <strong>Forever</strong> <strong>One</strong>’s main deck, the aftdeck is set out as a relaxation area with tables and chairs, and a bar area from whichthe salon can be accessed through the sliding glass doors. At the entrance to thesalon, there are two lounge areas for conversation, laid out symmetrically with sofasand coffee tables, while in the main part of the salon there are two relaxation areasin the corners, furnished with armchairs and coffee tables.A large sofa in the centre dominates the whole space and faces the television screen,creating an authentic cinema room if required.Two sections of folding wall built into both gangways corresponding to the sidewindows of the salon form balconies overhanging the water and allow the gaze torange freely over the sea.➢The theme ofuniform white matchedwith a specific colourscheme also continuesin the three gueststaterooms where redis predominant(on this page),green and light blue(on the followingpages).0000







