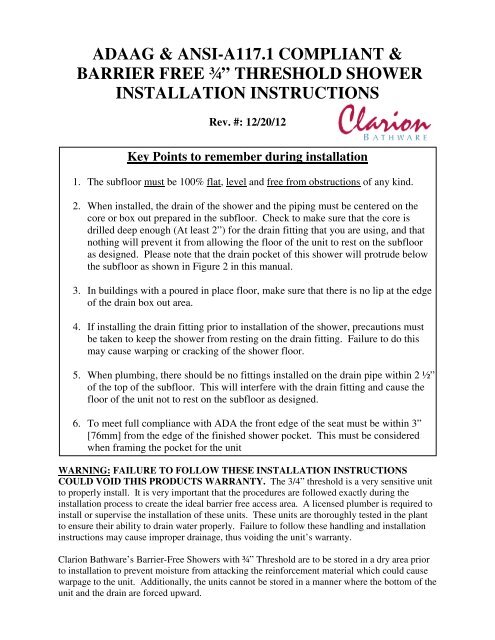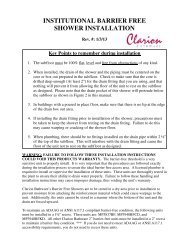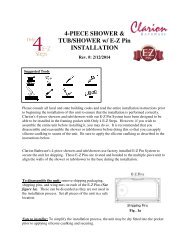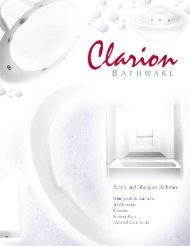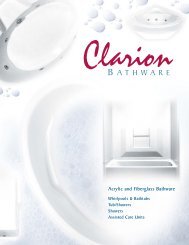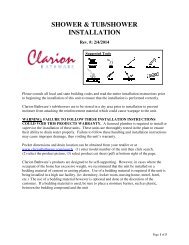Installation Instructions - Clarion Bathware
Installation Instructions - Clarion Bathware
Installation Instructions - Clarion Bathware
- No tags were found...
You also want an ePaper? Increase the reach of your titles
YUMPU automatically turns print PDFs into web optimized ePapers that Google loves.
ADAAG & ANSI-A117.1 COMPLIANT &BARRIER FREE ¾” THRESHOLD SHOWERINSTALLATION INSTRUCTIONSRev. #: 12/20/12Key Points to remember during installation1. The subfloor must be 100% flat, level and free from obstructions of any kind.2. When installed, the drain of the shower and the piping must be centered on thecore or box out prepared in the subfloor. Check to make sure that the core isdrilled deep enough (At least 2”) for the drain fitting that you are using, and thatnothing will prevent it from allowing the floor of the unit to rest on the subflooras designed. Please note that the drain pocket of this shower will protrude belowthe subfloor as shown in Figure 2 in this manual.3. In buildings with a poured in place floor, make sure that there is no lip at the edgeof the drain box out area.4. If installing the drain fitting prior to installation of the shower, precautions mustbe taken to keep the shower from resting on the drain fitting. Failure to do thismay cause warping or cracking of the shower floor.5. When plumbing, there should be no fittings installed on the drain pipe within 2 ½”of the top of the subfloor. This will interfere with the drain fitting and cause thefloor of the unit not to rest on the subfloor as designed.6. To meet full compliance with ADA the front edge of the seat must be within 3”[76mm] from the edge of the finished shower pocket. This must be consideredwhen framing the pocket for the unitWARNING: FAILURE TO FOLLOW THESE INSTALLATION INSTRUCTIONSCOULD VOID THIS PRODUCTS WARRANTY. The 3/4” threshold is a very sensitive unitto properly install. It is very important that the procedures are followed exactly during theinstallation process to create the ideal barrier free access area. A licensed plumber is required toinstall or supervise the installation of these units. These units are thoroughly tested in the plantto ensure their ability to drain water properly. Failure to follow these handling and installationinstructions may cause improper drainage, thus voiding the unit’s warranty.<strong>Clarion</strong> <strong>Bathware</strong>’s Barrier-Free Showers with ¾” Threshold are to be stored in a dry area priorto installation to prevent moisture from attacking the reinforcement material which could causewarpage to the unit. Additionally, the units cannot be stored in a manner where the bottom of theunit and the drain are forced upward.
Unit PreparationRemove all factory-shipping packaging and braces. On the bottom of the back wall there is apiece of OSB board for shipping purposes. This needs to be cut down so that it will not interferewith leveling the shower stall properly. To do this, set a circular saw to cut a 7/16” deep cut. Cutthe OSB that extends past the bottom of the unit. Use caution when cutting, there are woodblocks that are secured with metal staples on the inside edge of the board. ***This boardshould not be removed until the unit is ready to be installed. Removal of the board beforeinstallation may void the warranty.***Figure 1Frame a square and plumb pocket to dimension of the unit. The floor of the pocket must beprepared perfectly flat and level to obtain proper drainage. If there are any obstructions, you willneed to chisel or cut the concrete out to create a surface that allows for proper slope to the drain.Depending upon the core opening in the concrete slab, the installer may find it necessary to corea larger and/or deeper opening permitting adequate clearance for the drain. An 8” core at least2” deep may be desirable. If the core cut is larger than 8” x 8” or 8” diameter, we recommendback filling the core cut, sloping the fill to the drain. This will assure that the area of the flooraround the drain receives proper supportFor ADA Compliant 36” Transfer Showers: The front edge of the seat must be no more than3” [76mm] from the compartment entry. To achieve this with <strong>Clarion</strong> <strong>Bathware</strong>’s units, the frontgelcoat surface of the unit must be no more than 1-1/2” [38mm] from the finished wall in front ofthe shower. This will need to be taken into consideration when framing the pocket. (See Figure1.1 & Figure 1.2)Pocket dimensions and drain location can be obtained from your retailer or atwww.clarionbathware.com/search (1) enter model number of the unit then click search,(2) select the product picture, (3) select product cut sheet pdf at bottom right of the page.
Set the unit in the bedding compound. Align the flanges of the unit with the pencil marks.Check that the unit is plumb and level then attach each vertical flange with a fastener so that theunit won’t shift. Check the floor of the shower for high spots that could restrict the waterdrainage. High spots in the bedding compound under the floor can be worked out by applyingpressure to the area. The threshold of the unit should be fairly flat with no depressions. A slightrise is acceptable as long as proper slope to the drain is maintained.This unit has an integral floor-nailing flange. This flange was designed to eliminate floorwarpage that is common with most ¾ inch shower units. This flange must be attached to thefloor, before the bedding material cures, to allow the unit to drain properly. If the floor nailingflange was shimmed, insure that the shims are still in place and that the floor nailing flange isstill level. A screw should be inserted in the middle of the flange, and screws should be placedevery 12” to each side, or as necessary to make sure that there are no bows or bumps in thisflange. To attach the nailing flange to a cement floor, predrill and counter sink the fiberglassflange to accommodate concrete anchor screws. Tapcon cement screws may be used but becareful not to over tighten them. Anchor screws with expansion adaptors are the preferredmethod to secure the flange to the floor. Please note that the use of any mechanical nailing guncan cause damage to the fiberglass flange and is not a recommended means of securing thisflange to the floor. Use of any mechanical nailing gun may result in voiding the unit’s warranty.After securing the floor flange re-check that proper slope has been achieved in the shower floor.Assure that there are no dips, humps, or other restrictions in the shower floor which will preventproper water drainage
Figure 4When the unit is plumb and level, and the slope to the drain is assured, finish securing theflanges with galvanized nails or screws. (In an application where the unit is installed over wallboard and will be installing a <strong>Clarion</strong> <strong>Bathware</strong> Trim Kit, for best results your fasteners willneed to be flush with the nailing flange. <strong>Clarion</strong> <strong>Bathware</strong> recommends centering andcounter sinking a corrosion resistance fastener on the nailing flange. Raised fasteners willresult in a problematic finishing process of the trim kit.)Final Notes:A floor-leveling agent can be used to smooth the transition between the shower unit and thefloor. A smooth transition between the shower unit and the floor is a requirement for ADAcompliance. We recommend Feather Finish for all vinyl applications or grout for tileinstallations.You can finish off your new unit with a variety of materials which are accepted by local buildingcodes. Some ideas are tile, drywall caulking, drywall mud, plaster, wood or plastic trim.Clean your new tub with a liquid detergent and warm water.Do not use any abrasive cleaners such as scouring powder or liquid abrasive cleaners.
IF A BEDDING MATERIAL IS USED UNDER A UNIT; CEMENT SLURRY, THIN MORTAR MIX,PLASTER OF PARIS, OR A COMPARABLE FLOOR FILLING COMPOUND THAT IS NOT WATERSOLUBLE ARE PROPER BEDDING COMPOUNDS. WATER SOLUBLE MATERIALS, FOAM ANDOTHER EXPANDING MATERIALS ARE NEVER TO BE USED AS A BEDDING COMPOUND.IF YOU HAVE ANY QUESTIONS REGARDING INSTALLATION OF YOUR CLARION BATHWAREPRODUCT, PLEASE CALL OUR CUSTOMER SERVICE DEPARTMENT AT 1 (800) 576-9228 EXT. #818OR BY E-MAIL AT CUSTOMERSERVICE@CLARIONBATHWARE.COMJOB SITE INSTALLATION OF OWNER SUPPLIED ACCESSORIESAll <strong>Clarion</strong> <strong>Bathware</strong> units purchased with supplied grab bars are custom reinforced at the factory toaccommodate the mounting of said bars.Any grab bars installed on a <strong>Clarion</strong> <strong>Bathware</strong> unit at the job site must have proper reinforcement (woodsupport and backing plates) at all mounting areas and should comply with ANSI A117.1, Uniform FederalAccessibility Standards (UFAS) and ASTM F446 specifications for grab bars in the bathing area.Job-site installation of third party supplied grab bars is entirely at the risk and full responsibility of theowner. Any damage to <strong>Clarion</strong> <strong>Bathware</strong> units or the property during or after grab bar installation, or anyinjuries due to improper installation remain the sole responsibility of said owner and cannot be attributed to<strong>Clarion</strong> <strong>Bathware</strong>, Inc.***WE SUGGEST THAT THE CUSTOMER AVOIDS USING A BATH MAT IN THE UNIT, AS ITCOULD CAUSE WATER STAINS OR BLISTERING TO THE FINISH SURFACE OF THE UNIT.CLARION BATHWARE PRODUCTS ARE CERTIFIED TO MEET NAHB STANDARDS, HUD/FHA, BOCA,HUD UM-73A, ANSI Z124.1 AND ANSI Z124.2. FOR DETAILS, REQUEST NAHB RESEARCH CENTERCONFIRMATION.44 Amsler Avenue Shippenville, PA 16254(814) 226-5374 (800) 576-9228Customer Service: Ext. #818Fax: (814) 226-0730www.clarionbathware.com
CLARION BATHWARE44 Amsler AvenueShippenville, PA 16254Phone (800) 576-9228 Fax (814) 226-5568Customer Service: Ext.#818WARRANTYPLEASE READ YOUR WARRANTY VERY CAREFULLYAll merchandise is guaranteed for a period of three (3) years from the date of initial acceptanceof the product by the contractor or the owner against defects in material and workmanship in themerchandise. All claims must have proof of purchase.If within the warranty period any such product shall prove defective in material defects,manufacturing defects, or labor defects it shall be repaired or replaced at the manufacturer’soption.EXCLUSIONS:1) This warranty shall not apply to incorrect operating procedures, breakage or damagescaused by fault, carelessness, negligence, abuse, misuse, misapplication, impropermaintenance, alteration, or modification of the unit by or for the buyer, as well aschemical or natural corrosion, fire, act of god, or any other casualty.2) The buyer of the product covered by the present warranty is entirely responsible for itsproper installation and connection. <strong>Clarion</strong> <strong>Bathware</strong> neither installs nor supervises orcontracts for the installation and consequently cannot be held responsible for it.3) This warranty does not apply to units or equipment not installed and connected inaccordance with manufacture’s instructions and in conformity with all local and statecodes for such installations.4) CLARION BATHWARE IS NOT LIABLE FOR INCIDENTAL ORCONSEQUENTIAL DAMAGE, LOSS OF TIME, INCONVENIENCE,INCIDENTAL EXPENSES, LABOR OR MATERIAL CHARGES OR ANYOTHER COSTS RELATED TO THE APPLICATION OF THE PRESENTWARRANTY OR IN CONNECTION WITH REMOVAL ORREPLACEMENT OF EQUIPMENT OR TUB.5) All <strong>Clarion</strong> <strong>Bathware</strong> modules have slip-resistant textured floors. The use of “suction-cup”bathmats can cause surface damage.6) <strong>Clarion</strong> <strong>Bathware</strong> makes no express warranty and no warranty of merchantability. Nowarranty of fitness for particular purposes or any other warranty implied or statutory for itsproducts other than specified above.“Clearly A Difference”


