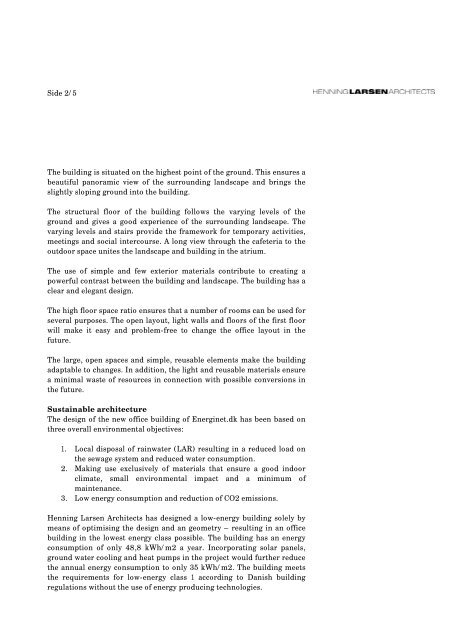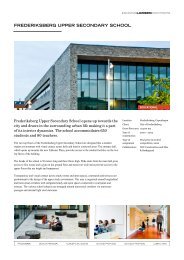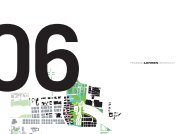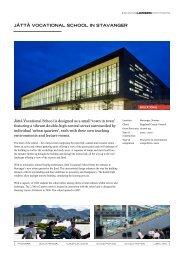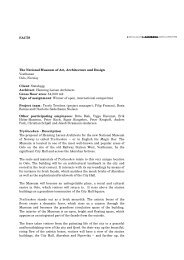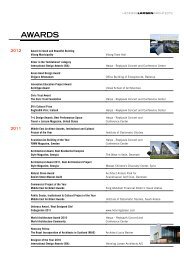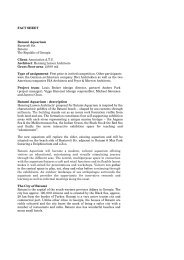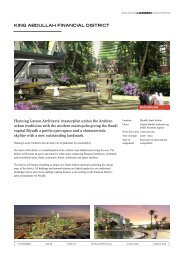FACTS Energinet.dk Ballerup, Denmark Client: Energinet.dk ...
FACTS Energinet.dk Ballerup, Denmark Client: Energinet.dk ...
FACTS Energinet.dk Ballerup, Denmark Client: Energinet.dk ...
Create successful ePaper yourself
Turn your PDF publications into a flip-book with our unique Google optimized e-Paper software.
Side 2/5<br />
The building is situated on the highest point of the ground. This ensures a<br />
beautiful panoramic view of the surrounding landscape and brings the<br />
slightly sloping ground into the building.<br />
The structural floor of the building follows the varying levels of the<br />
ground and gives a good experience of the surrounding landscape. The<br />
varying levels and stairs provide the framework for temporary activities,<br />
meetings and social intercourse. A long view through the cafeteria to the<br />
outdoor space unites the landscape and building in the atrium.<br />
The use of simple and few exterior materials contribute to creating a<br />
powerful contrast between the building and landscape. The building has a<br />
clear and elegant design.<br />
The high floor space ratio ensures that a number of rooms can be used for<br />
several purposes. The open layout, light walls and floors of the first floor<br />
will make it easy and problem-free to change the office layout in the<br />
future.<br />
The large, open spaces and simple, reusable elements make the building<br />
adaptable to changes. In addition, the light and reusable materials ensure<br />
a minimal waste of resources in connection with possible conversions in<br />
the future.<br />
Sustainable architecture<br />
The design of the new office building of <strong>Energinet</strong>.<strong>dk</strong> has been based on<br />
three overall environmental objectives:<br />
1. Local disposal of rainwater (LAR) resulting in a reduced load on<br />
the sewage system and reduced water consumption.<br />
2. Making use exclusively of materials that ensure a good indoor<br />
climate, small environmental impact and a minimum of<br />
maintenance.<br />
3. Low energy consumption and reduction of CO2 emissions.<br />
Henning Larsen Architects has designed a low-energy building solely by<br />
means of optimising the design and an geometry – resulting in an office<br />
building in the lowest energy class possible. The building has an energy<br />
consumption of only 48,8 kWh/m2 a year. Incorporating solar panels,<br />
ground water cooling and heat pumps in the project would further reduce<br />
the annual energy consumption to only 35 kWh/m2. The building meets<br />
the requirements for low-energy class 1 according to Danish building<br />
regulations without the use of energy producing technologies.


