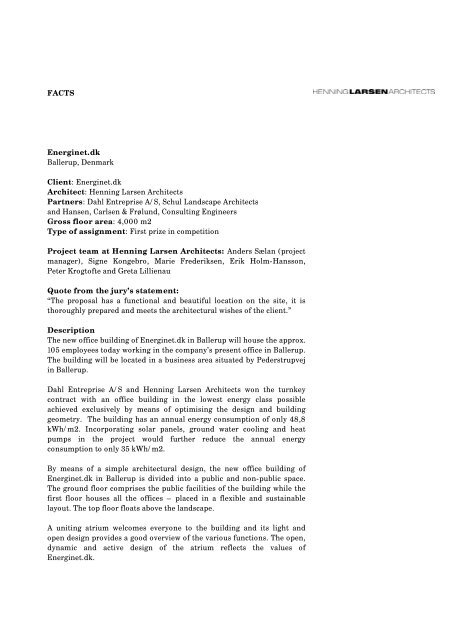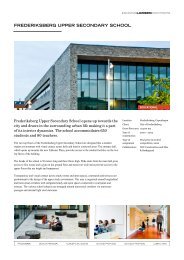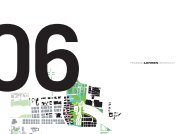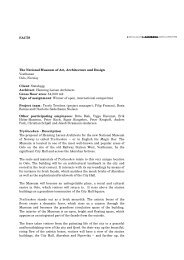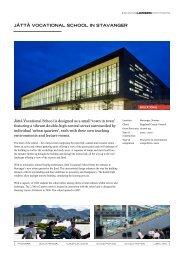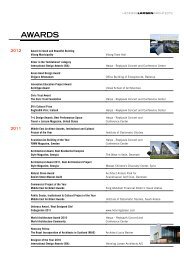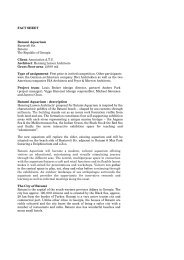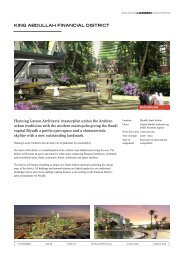FACTS Energinet.dk Ballerup, Denmark Client: Energinet.dk ...
FACTS Energinet.dk Ballerup, Denmark Client: Energinet.dk ...
FACTS Energinet.dk Ballerup, Denmark Client: Energinet.dk ...
You also want an ePaper? Increase the reach of your titles
YUMPU automatically turns print PDFs into web optimized ePapers that Google loves.
<strong>FACTS</strong><br />
<strong>Energinet</strong>.<strong>dk</strong><br />
<strong>Ballerup</strong>, <strong>Denmark</strong><br />
<strong>Client</strong>: <strong>Energinet</strong>.<strong>dk</strong><br />
Architect: Henning Larsen Architects<br />
Partners: Dahl Entreprise A/S, Schul Landscape Architects<br />
and Hansen, Carlsen & Frølund, Consulting Engineers<br />
Gross floor area: 4,000 m2<br />
Type of assignment: First prize in competition<br />
Project team at Henning Larsen Architects: Anders Sælan (project<br />
manager), Signe Kongebro, Marie Frederiksen, Erik Holm-Hansson,<br />
Peter Krogtofte and Greta Lillienau<br />
Quote from the jury’s statement:<br />
“The proposal has a functional and beautiful location on the site, it is<br />
thoroughly prepared and meets the architectural wishes of the client.”<br />
Description<br />
The new office building of <strong>Energinet</strong>.<strong>dk</strong> in <strong>Ballerup</strong> will house the approx.<br />
105 employees today working in the company’s present office in <strong>Ballerup</strong>.<br />
The building will be located in a business area situated by Pederstrupvej<br />
in <strong>Ballerup</strong>.<br />
Dahl Entreprise A/S and Henning Larsen Architects won the turnkey<br />
contract with an office building in the lowest energy class possible<br />
achieved exclusively by means of optimising the design and building<br />
geometry. The building has an annual energy consumption of only 48,8<br />
kWh/m2. Incorporating solar panels, ground water cooling and heat<br />
pumps in the project would further reduce the annual energy<br />
consumption to only 35 kWh/m2.<br />
By means of a simple architectural design, the new office building of<br />
<strong>Energinet</strong>.<strong>dk</strong> in <strong>Ballerup</strong> is divided into a public and non-public space.<br />
The ground floor comprises the public facilities of the building while the<br />
first floor houses all the offices – placed in a flexible and sustainable<br />
layout. The top floor floats above the landscape.<br />
A uniting atrium welcomes everyone to the building and its light and<br />
open design provides a good overview of the various functions. The open,<br />
dynamic and active design of the atrium reflects the values of<br />
<strong>Energinet</strong>.<strong>dk</strong>.
Side 2/5<br />
The building is situated on the highest point of the ground. This ensures a<br />
beautiful panoramic view of the surrounding landscape and brings the<br />
slightly sloping ground into the building.<br />
The structural floor of the building follows the varying levels of the<br />
ground and gives a good experience of the surrounding landscape. The<br />
varying levels and stairs provide the framework for temporary activities,<br />
meetings and social intercourse. A long view through the cafeteria to the<br />
outdoor space unites the landscape and building in the atrium.<br />
The use of simple and few exterior materials contribute to creating a<br />
powerful contrast between the building and landscape. The building has a<br />
clear and elegant design.<br />
The high floor space ratio ensures that a number of rooms can be used for<br />
several purposes. The open layout, light walls and floors of the first floor<br />
will make it easy and problem-free to change the office layout in the<br />
future.<br />
The large, open spaces and simple, reusable elements make the building<br />
adaptable to changes. In addition, the light and reusable materials ensure<br />
a minimal waste of resources in connection with possible conversions in<br />
the future.<br />
Sustainable architecture<br />
The design of the new office building of <strong>Energinet</strong>.<strong>dk</strong> has been based on<br />
three overall environmental objectives:<br />
1. Local disposal of rainwater (LAR) resulting in a reduced load on<br />
the sewage system and reduced water consumption.<br />
2. Making use exclusively of materials that ensure a good indoor<br />
climate, small environmental impact and a minimum of<br />
maintenance.<br />
3. Low energy consumption and reduction of CO2 emissions.<br />
Henning Larsen Architects has designed a low-energy building solely by<br />
means of optimising the design and an geometry – resulting in an office<br />
building in the lowest energy class possible. The building has an energy<br />
consumption of only 48,8 kWh/m2 a year. Incorporating solar panels,<br />
ground water cooling and heat pumps in the project would further reduce<br />
the annual energy consumption to only 35 kWh/m2. The building meets<br />
the requirements for low-energy class 1 according to Danish building<br />
regulations without the use of energy producing technologies.
Side 3/5<br />
The design is based on the integrated energy design concept where the<br />
building is designed to achieve the lowest energy class possible – and<br />
thus the lowest possible maintenance and operation costs. In order to<br />
reduce the energy consumption of the building, the design team has<br />
focused on:<br />
Shape and orientation: A compact building (large volume compared to<br />
surface area) reduces the heat loss and use of materials<br />
Functional positioning: The energy consumption can be reduced<br />
significantly by means of a proper positioning of the various functions of<br />
the building. Permanent workstations are placed to the north-west and<br />
north-east to avoid overheating and blinding.<br />
Daylight optimisation: By testing different daylight scenarios, the use of<br />
light and heat from the sun is optimised and the use of artificial lighting<br />
is reduced. Tailoring the light to the specific needs further optimises the<br />
use of artificial lighting. In the design process, light simulations have<br />
been applied to optimise the design and reduce the energy consumption<br />
for artificial lighting and cooling.<br />
In the design process, a comfortable inflow of daylight has been ensured<br />
by means of the following:<br />
�� Permanent sunlight protection on the facades to avoid a<br />
direct inflow of daylight and overheating.<br />
�� Indirect inflow of daylight from overhead lights in the<br />
atrium.<br />
�� Direct sunlight from the west in summer in the cafeteria<br />
and conference rooms. During the rest of the year, the<br />
rooms are in shadow.<br />
The offices feature three-layer low-energy windows and, in some places,<br />
north-facing overhead lights. The offices only have direct sun from the<br />
west in summer. For the rest of the year, the rooms are in shadow.<br />
The building has a green roof serving several sustainable purposes: It<br />
reduces the load on the public sewage system by means of slow<br />
percolation and evaporation. In addition, the collected rainwater is used<br />
for flushing the toilets and watering the garden, which contributes to<br />
reducing the overall energy consumption for cooling.
Side 4/5<br />
<strong>Energinet</strong>.<strong>dk</strong><br />
<strong>Energinet</strong>.<strong>dk</strong> is an independent, public undertaking owned by the Danish<br />
state as represented by the Danish Ministry of Climate and Energy.<br />
<strong>Energinet</strong>.<strong>dk</strong> is the result of a merger between Eltra, Elkraft System,<br />
Elkraft Transmission and Gastra. The merger took place on 24 August<br />
2005 with retrospective effect from 1 January 2005.<br />
<strong>Energinet</strong>.<strong>dk</strong> employs approx. 500 employees and its headquarters are<br />
located in Erritsø, Fredericia.<br />
<strong>Energinet</strong>.<strong>dk</strong> owns the Danish gas transmission grid and the 400 kV<br />
electricity transmission grid and is co-owner of the international<br />
connections between <strong>Denmark</strong>, the Nordic countries and Germany.<br />
Furthermore, the company has at its disposal the 132 kV and 150 kV<br />
electricity grids and has access to natural gas storage facilities.<br />
As the owner of the overall infrastructure, <strong>Energinet</strong>.<strong>dk</strong> maintains the<br />
security of supply and ensures the smooth operation of the market for<br />
electricity and gas.<br />
Henning Larsen Architects<br />
Henning Larsen Architects is the most international architectural<br />
company in <strong>Denmark</strong>. The company was founded by Henning Larsen in<br />
1959 and today occupies 140 employees.<br />
Henning Larsen Architects attaches great importance to developing<br />
environmentally friendly and integrated, energy-efficient solutions. The<br />
company’s projects are characterised by a high degree of social<br />
responsibility – not only in relation to materials and production but also<br />
as regards good social spaces encouraging intimacy and community. This<br />
value-based approach is the foundation of all designs – from complex<br />
masterplans to successful building icons all over the world.<br />
As an architecture company, Henning Larsen Architects engages in<br />
research and the dissemination of knowledge across professional fields.<br />
Energy efficiency should be implemented in the design from the first<br />
sketches of the creative process. Last year, Henning Larsen Architects<br />
received the Climate Cup Strategy Award in connection with the Nordic<br />
Climate Solutions conference for its efforts to implement sustainability in<br />
building projects.
Side 5/5<br />
Henning Larsen Architects is managed by CEO Mette Kynne Frandsen,<br />
Design Director Louis Becker and Design Director Peer Teglgaard<br />
Jeppesen.<br />
Henning Larsen Architects A/S<br />
Vesterbrogade 76<br />
1620 København V<br />
<strong>Denmark</strong><br />
Tel: +45 8233 3000<br />
Web: http://www.henninglarsen.com/<br />
E-mail: info@henninglarsen.com<br />
Contact person:<br />
Communications Manager Farid Fellah<br />
Tel (dir): +45 8231 3160<br />
Mobile: +45 6035 2160<br />
E-mail: ffe@henninglarsen.com


