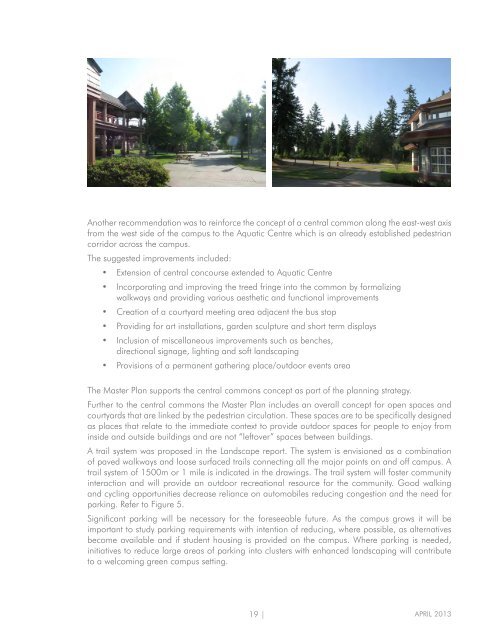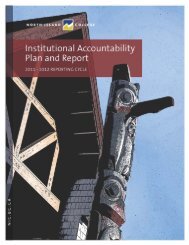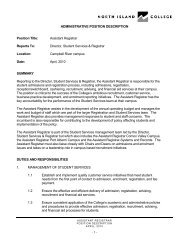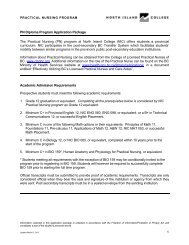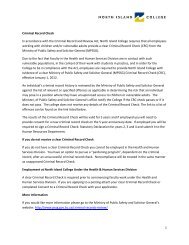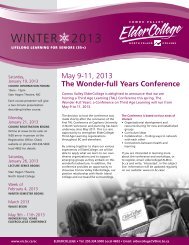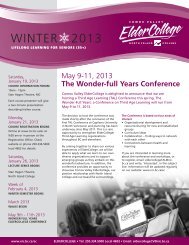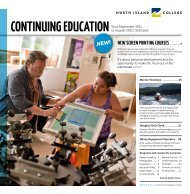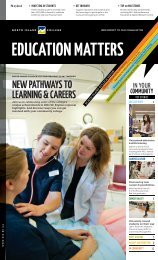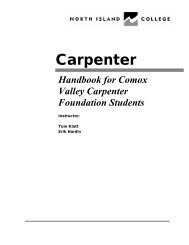NIC Community Master Plan Report - North Island College
NIC Community Master Plan Report - North Island College
NIC Community Master Plan Report - North Island College
- No tags were found...
Create successful ePaper yourself
Turn your PDF publications into a flip-book with our unique Google optimized e-Paper software.
Another recommendation was to reinforce the concept of a central common along the east-west axisfrom the west side of the campus to the Aquatic Centre which is an already established pedestriancorridor across the campus.The suggested improvements included:• Extension of central concourse extended to Aquatic Centre• Incorporating and improving the treed fringe into the common by formalizingwalkways and providing various aesthetic and functional improvements• Creation of a courtyard meeting area adjacent the bus stop• Providing for art installations, garden sculpture and short term displays• Inclusion of miscellaneous improvements such as benches,directional signage, lighting and soft landscaping• Provisions of a permanent gathering place/outdoor events areaThe <strong>Master</strong> <strong>Plan</strong> supports the central commons concept as part of the planning strategy.Further to the central commons the <strong>Master</strong> <strong>Plan</strong> includes an overall concept for open spaces andcourtyards that are linked by the pedestrian circulation. These spaces are to be specifically designedas places that relate to the immediate context to provide outdoor spaces for people to enjoy frominside and outside buildings and are not “leftover” spaces between buildings.A trail system was proposed in the Landscape report. The system is envisioned as a combinationof paved walkways and loose surfaced trails connecting all the major points on and off campus. Atrail system of 1500m or 1 mile is indicated in the drawings. The trail system will foster communityinteraction and will provide an outdoor recreational resource for the community. Good walkingand cycling opportunities decrease reliance on automobiles reducing congestion and the need forparking. Refer to Figure 5.Significant parking will be necessary for the foreseeable future. As the campus grows it will beimportant to study parking requirements with intention of reducing, where possible, as alternativesbecome available and if student housing is provided on the campus. Where parking is needed,initiatives to reduce large areas of parking into clusters with enhanced landscaping will contributeto a welcoming green campus setting.19 |APRIL 2013


