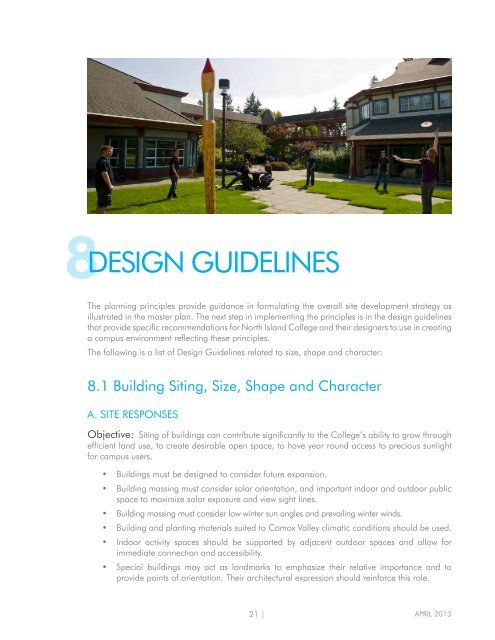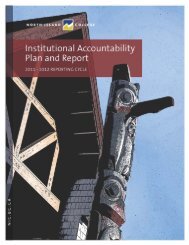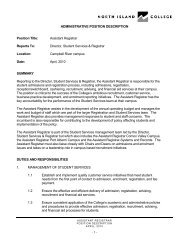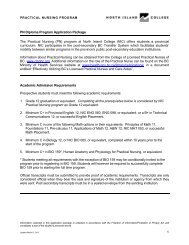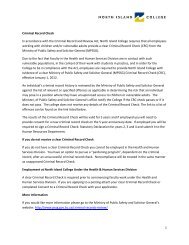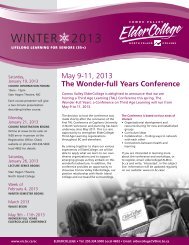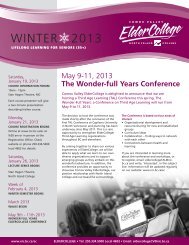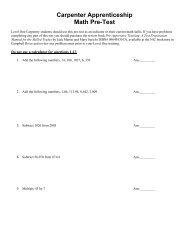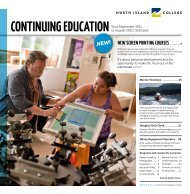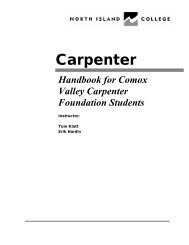NIC Community Master Plan Report - North Island College
NIC Community Master Plan Report - North Island College
NIC Community Master Plan Report - North Island College
- No tags were found...
Create successful ePaper yourself
Turn your PDF publications into a flip-book with our unique Google optimized e-Paper software.
8DESIGN GUIDELINESThe planning principles provide guidance in formulating the overall site development strategy asillustrated in the master plan. The next step in implementing the principles is in the design guidelinesthat provide specific recommendations for <strong>North</strong> <strong>Island</strong> <strong>College</strong> and their designers to use in creatinga campus environment reflecting these principles.The following is a list of Design Guidelines related to size, shape and character:8.1 Building Siting, Size, Shape and CharacterA. SITE RESPONSESObjective: Siting of buildings can contribute significantly to the <strong>College</strong>’s ability to grow throughefficient land use, to create desirable open space, to have year round access to precious sunlightfor campus users.• Buildings must be designed to consider future expansion.• Building massing must consider solar orientation, and important indoor and outdoor publicspace to maximize solar exposure and view sight lines.• Building massing must consider low winter sun angles and prevailing winter winds.• Building and planting materials suited to Comox Valley climatic conditions should be used.• Indoor activity spaces should be supported by adjacent outdoor spaces and allow forimmediate connection and accessibility.• Special buildings may act as landmarks to emphasize their relative importance and toprovide points of orientation. Their architectural expression should reinforce this role.21 |APRIL 2013


