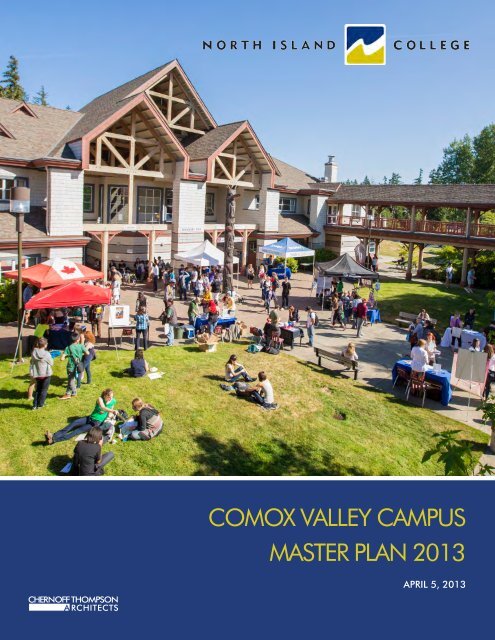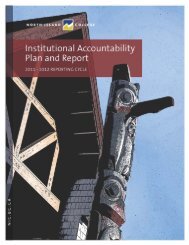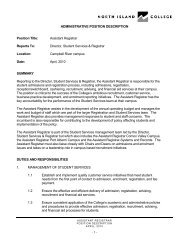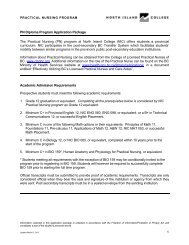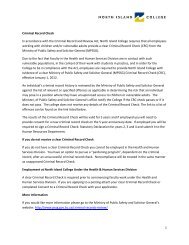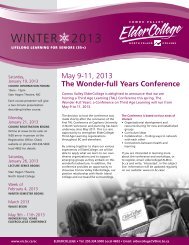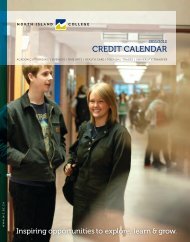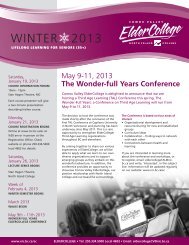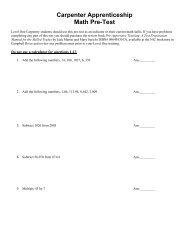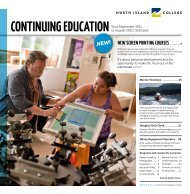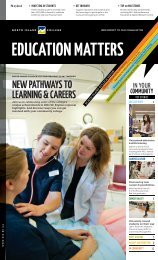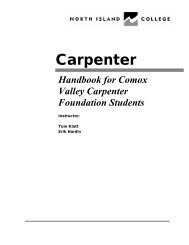NIC Community Master Plan Report - North Island College
NIC Community Master Plan Report - North Island College
NIC Community Master Plan Report - North Island College
- No tags were found...
Create successful ePaper yourself
Turn your PDF publications into a flip-book with our unique Google optimized e-Paper software.
Originally the site was 66 acres, withapproximately 560m length on each side, wasthickly forested and considered quite distantfrom the centres of commerce. Since the originalconstruction the <strong>College</strong> has leased a 4.39 acreportion of it’s site to the Comox Valley RegionalDistrict for the Aquatic Centre and has sold 11acres of land to the Vancouver <strong>Island</strong> HealthAuthority for a new hospital. The remaining<strong>North</strong> <strong>Island</strong> <strong>College</strong> Comox Valley Campus is50.61 acres. The original four buildings weresited roughly in the centre of the site. Duringthe original construction measures were takento retain forest cover in all areas that were notoccupied by either roads, parking or buildings.The forest fringes within the campus are one ofthe unique landscape features of this campus.The Campus has experienced growth with newbuildings since 1991 to include the Tyee Hall, theShadbolt Studios, Trade Centre, Beaufort ChildCentre and introduction of the Village Complexportables for temporary use to accommodategrowth. With the improved road, airportconnections, new facilities and institutions, aswell as commercial and residential growth inthe area the <strong>North</strong> <strong>Island</strong> <strong>College</strong> Comox ValleyCampus has become a major focal point in amore urban setting.Buildings on campus are generally two storeyswith exterior wood finishes with the exceptionof the Trades Building which is concretemasonry. Sloped roofs are a predominantfeature on campus buildings. The character,scale and qualities of the existing campus areseen by students, faculty and staff to be veryimportant and to be retained as the campus isdeveloped. The site area is limited so any futuredevelopment must be efficient and compact tomaintain the potential for growth into the futurewhile preserving the forest landscape.The 2013 master plan provides guidancefor decisions on future development on the<strong>North</strong> <strong>Island</strong> <strong>College</strong> Campus. Recommendedbuilding siting, circulation, linkages, and designguidelines establish the proposed pattern fordevelopment of the campus and connection toits surroundings.3 |APRIL 2013
3PLANNING PROCESSThe planning process for the <strong>Master</strong> <strong>Plan</strong> Update began in February 2012 as a consultative processwith the intention of involving a broad representation of stakeholders.The initial phase involved the <strong>North</strong> <strong>Island</strong> <strong>College</strong> Senior Leadership Team as well as membersof the Senior Education Team, the Building and Space <strong>Plan</strong>ning Committee, and EnvironmentalSustainability Team and during which a visioning process produced the <strong>Plan</strong>ning Principles whichhave guided the development of the draft <strong>Master</strong> <strong>Plan</strong> and Design Guidelines.The second phase will engaged students, faculty and staff at the campus and the Board of Governorsin further consultation for input and response to the draft plan.Concurrently, the community was given an opportunity for comment on the plan. The final draft,reflecting the outcome of the wider consultation, was presented to the Board of Govenors forapproval.4 |APRIL 2013
4PLANNING PRINCIPLESAlthough the <strong>North</strong> <strong>Island</strong> <strong>College</strong> Comox Valley Campus is well established with many positiveaspects it was important to formulate principles that reflect current <strong>College</strong> thinking and applythem to the existing master plan to inform the updated version. The principles provide guidance inimplementing a plan that addresses current needs and growth in the future.4.1 A key quality of the Campus is its connectionto the natural landscape. <strong>Plan</strong>ning anddesign for the campus should reinforceand enhance this connection to the naturalenvironment through site landscaping,design of exterior spaces and creatingstrong indoor outdoor relationships forbuildings. Courtyards as “outdoor rooms”and maintaining the transition forestand undergrowth on the site are a key toachieving the quality of the campus.4.2 The <strong>College</strong> has a limited land base.In the interest of protecting the naturallandscape, retaining the campus ambienceand maintaining an appropriate balancebetween built and natural, increased densitywith taller structures should be consideredas the student population grows.5 |APRIL 2013
4.3 Accessibility must be provided to include a broad interpretation to facilitate access to<strong>North</strong> <strong>Island</strong> <strong>College</strong> for all users and visitors.Response to differentcultures including the localaborignal community.Formal, direct link to thehospital site to facilitate acollaborative relationship.Transportation accessto the campus in vehiclesand public transportation.Engaginglearners andteachers.ACCESSIBILITYAge; embrace young and old.Avoid creatingphysical barriers.Parking reflectiveof transportation demand.Making servicesand resources available.Appeal to the broad community.Foster interaction among campus users inbuildings and outdoors (student, faculty, staff)through pathways, intersectionsand spaces (formal and informal).6 |APRIL 2013
4.4 Social and working relationships are an important aspect of campus life. The <strong>Master</strong><strong>Plan</strong> should provide spaces for interactions and bringing people together. <strong>Plan</strong>ning andprogramming that cluster administrators with college program people and facilitatepreferred proximities will promote collegiality and create efficient working relationships.4.5 A college campus must have a “heart” which defines a centre of activity and focal pointfor gathering and group campus activities. The “heart” will be established by buildingconfigurations, open space and the activities within the buildings to create a centre ofconvergence for the campus. By bringing buildings close together into clusters theirrelationships will reinforce the centre of activity and create a “sense of place”.4.6 The Campus should serve its students and the community well over the long term. Facilitiesover the life of a campus will need to respond to changes in teaching, learning needs,programs and space needs. A key goal must be to plan for flexibility to accommodate theinevitable change for classroom configurations, room sizes and technology advances.7 |APRIL 2013
4.7 As <strong>North</strong> <strong>Island</strong> <strong>College</strong> students move from other locations to attend the college, provision ofon campus housing can provide convenient, safe accommodation and reduce dependenceon transportation. A strategy should be established to provide on campus housing forstudents where possible.4.8 The campus as a community resource and focal point will enhance opportunities to engagethe community in education and college life. Activities directed at the broader communityand special features such as a lecture and film series, symposia and a campus wide “livingart gallery” of student work can attract the community to the campus.4.9 Openness and transparency can provide a connectedness for the campus in which sightlines are created from the surrounding city streets to the campus and visual contact occursbetween interior and exterior spaces on campus. Transparency creates a feeling of securitythrough passive supervision and engages people with others around them. A visualconnection to city streets brings the campus into a closer relationship with the surroundingcommunity and will enhance <strong>North</strong> <strong>Island</strong> <strong>College</strong>’s presence.4.10 Sustainability is critical for a healthy planet and <strong>NIC</strong> is committed to promoting sustainablethinking for the campus master plan. Establishing policy and introducing initiatives to achievea practical sustainable campus is a high priority.8 |APRIL 2013
5CAMPUS PLAN5.1 Site OrganizationThe site plan from the initial construction established strong north-south and east west axes whichdefine major site lines and circulation paths. This planning order creates a formal college presencethat provides a strong formal entry, clear circulation routes within the campus and an efficient planwith a hierarchy of open spaces. The north-south orientation also provides optimum building sitingto achieve effective solar control for sustainable building solutions.9 |APRIL 2013
5.3 Site CirculationAccess to and from the <strong>North</strong> <strong>Island</strong> <strong>College</strong> Campus with main entry from Ryan Road and secondaryentry from Lerwick Road provides two routes for vehicles entering and leaving the campus. As thecampus grows with increased traffic volume the Lerwick Road entrance may increase in importancefor access to the campus. Vehicular circulation is separated from the main pedestrian circulation atthe campus core with parking located on the perimeter of the campus.There is opportunity to add new buildings while preserving a majority of existing parking. Alternatemethods of parking management and transportation options such as car pooling, bicycles, payparking and enhanced transit to reduce parking pressure and demand that offsets impact of theincreased population as the campus grows are being explored by the college.Fig.4: Vehicular Circulation12 |APRIL 2013
Parking for persons with disabilities is anessential component of the circulation strategy.Available parking spaces near buildings shouldbe increased and improved with campusgrowth to ensure convenient access to buildingsthroughout the campus.The perimeter road provides vehicular accessat the edge of the campus and is currently notcontinuous around the site. The <strong>Master</strong> <strong>Plan</strong>proposes completion of the road to form a ringaround the campus but to restrict access at thenorth end to service and emergency vehiclesonly, while preserving pedestrian only access inthe core.With vehicular circulation and parking limitedto the <strong>NIC</strong> campus perimeter, pedestrianmovement enjoys separated circulation throughthe site and among campus buildings. Themain concourse provides a major east-west axisacross the campus and provides an importantopportunity for interaction among campus usersand visitors. Existing and future circulation isillustrated in Figure 5,6 which include pathwaysthat provide a walking route around the campusand connect with adjacent lands as part of theneighbourhood network.13 |APRIL 2013
Fig. 5: Existing Pedestrian CirculationFig.6: Future Pedestrian Circulation14 |APRIL 2013
5.4 Land Use ZonesThe overall area of the campus is not large and the <strong>College</strong>’s desire is to maintain an integratedteaching and learning zone that fosters interaction within the college community. The Land UseZone diagram does not subdivide the teaching and learning zone into disciplines. The conceptof multidisciplinary use, collaboration and shared teaching and learning space is emphasized byidentifying a single teaching and learning zone.Outside the teaching and learning zone other zones with related but distinct functions are identifiedto present a conceptual vision of organization of uses proposed on the site. Although supportservices are indicated on the location plan for Komoux Hall, some components will be located inother campus buildings to achieve proximities that best serve the <strong>College</strong>’s need for communicationand working relationships.Fig.7: Land Use Zones15 |APRIL 2013
5.5 <strong>Plan</strong> for the FutureMost existing campus buildings are in close proximity to one another creating a concentration ofactivities which contribute to the vitality of the campus. Future growth will require new buildings. TheCampus <strong>Plan</strong> builds on the existing relationships by locating future buildings on the original campusaxes and in close proximity to the existing buildings further strengthening the centre of activity. Thesouth Teaching/Learning buildings will reinforce the main east-west pedestrian mall and establishenclosure on the east and west sides of the entry courtyard. This space will provide a venue for largeoutdoor events and will provide a forecourt for the main entries to the buildings located on the edgeof the courtyard.Fig.8New buildings for Teaching and Learning will also be located to the north between Discovery Halland the Trades Training Building. These buildings will form the edge of a large north informalcourtyard and should provide transparent exterior walls and access into the courtyard to animate thespace as well as create strong visual and physical indoor-outdoor relationships.The cafeteria will have direct access and sightlines into the north courtyard which will encouragecasual, informal interaction among campus users. A permanent replacement building for the Villageportables complex will ideally be located adjacent to the courtyard with the vacated site beingreserved for future needs. In the event the <strong>College</strong> proceeds with the student residences the planidentifies potential preferred locations that are within a short walking distance of the core and haveeasy access to the perimeter road.At the present time the <strong>College</strong> does not have a gymnasium space. <strong>NIC</strong> is exploring the potentialfor gym related teaching programs and locating other complimentary programs in a future building.16 |APRIL 2013
Fig.9: Campus <strong>Plan</strong>17 |APRIL 2013
6LANDSCAPE & OPEN SPACEIn 2006 a Campus Landscape review was prepared by Outlook Land Design Inc. The report makesreference to the importance of a quality landscape on a college campus. “The appearance ofthe landscape can directly affect how the campus and institution are perceived and that studentdecisions to attend a college can be influenced by the quality and appearance of the landscape.”Originally the site was thickly forested and retention has ensured forest fringes within the campuscontributing a unique landscape feature that is a major element defining the campus experience.The report identified several objectives for the campus:• Retaining forested areas wherever possible and reforesting where appropriateand in particular preserving the campus’ evergreen backdrop;• Designating and protecting wildlife corridors;• Preserving bird habitat;• Featuring native plants wherever suitable;• Practicing stormwater quality and quantity management;• Encouraging alternative transportation modes by improvingfacilities for transit riders, walkers and bicyclists;• Actively managing the forest resource to create and maintaindesirable views, openings and sunny areas;• Reducing air conditioning requirements by utilizing shade casting from trees(without impairing other functions of the building design).18 |APRIL 2013
Another recommendation was to reinforce the concept of a central common along the east-west axisfrom the west side of the campus to the Aquatic Centre which is an already established pedestriancorridor across the campus.The suggested improvements included:• Extension of central concourse extended to Aquatic Centre• Incorporating and improving the treed fringe into the common by formalizingwalkways and providing various aesthetic and functional improvements• Creation of a courtyard meeting area adjacent the bus stop• Providing for art installations, garden sculpture and short term displays• Inclusion of miscellaneous improvements such as benches,directional signage, lighting and soft landscaping• Provisions of a permanent gathering place/outdoor events areaThe <strong>Master</strong> <strong>Plan</strong> supports the central commons concept as part of the planning strategy.Further to the central commons the <strong>Master</strong> <strong>Plan</strong> includes an overall concept for open spaces andcourtyards that are linked by the pedestrian circulation. These spaces are to be specifically designedas places that relate to the immediate context to provide outdoor spaces for people to enjoy frominside and outside buildings and are not “leftover” spaces between buildings.A trail system was proposed in the Landscape report. The system is envisioned as a combinationof paved walkways and loose surfaced trails connecting all the major points on and off campus. Atrail system of 1500m or 1 mile is indicated in the drawings. The trail system will foster communityinteraction and will provide an outdoor recreational resource for the community. Good walkingand cycling opportunities decrease reliance on automobiles reducing congestion and the need forparking. Refer to Figure 5.Significant parking will be necessary for the foreseeable future. As the campus grows it will beimportant to study parking requirements with intention of reducing, where possible, as alternativesbecome available and if student housing is provided on the campus. Where parking is needed,initiatives to reduce large areas of parking into clusters with enhanced landscaping will contributeto a welcoming green campus setting.19 |APRIL 2013
7IMAGE &COMMUNITY PRESENCEA key principle in the <strong>College</strong>’s strategic plan and confirmed during the visioning process was the<strong>College</strong>’s relationship with the community as a resource, a focal point and place of interest. Thestrategic plan identifies specific directions focused on community engagement:• “<strong>North</strong> <strong>Island</strong> <strong>College</strong> will work with our communities as an active partner, to increaseopportunities for involvement and participation, and for proactively sharing resources formutual benefit”• “<strong>North</strong> <strong>Island</strong> <strong>College</strong> will strengthen and expand partnership opportunities with aboriginaland business communities and educational organizations locally and internationally todeliver outstanding results.”• “Working with our communities <strong>North</strong> <strong>Island</strong> <strong>College</strong> will explore new and innovative waysto effectively promote post secondary education throughout our region.There is a strong desire to connect to the community by attracting people from the community tofurther their education and visit the campus as place to enjoy.In addition to relevant course programming that meets community needs the <strong>College</strong> can increaseits community presence through initiatives such as landscape enhancements, special events, displayof student work.20 |APRIL 2013
8DESIGN GUIDELINESThe planning principles provide guidance in formulating the overall site development strategy asillustrated in the master plan. The next step in implementing the principles is in the design guidelinesthat provide specific recommendations for <strong>North</strong> <strong>Island</strong> <strong>College</strong> and their designers to use in creatinga campus environment reflecting these principles.The following is a list of Design Guidelines related to size, shape and character:8.1 Building Siting, Size, Shape and CharacterA. SITE RESPONSESObjective: Siting of buildings can contribute significantly to the <strong>College</strong>’s ability to grow throughefficient land use, to create desirable open space, to have year round access to precious sunlightfor campus users.• Buildings must be designed to consider future expansion.• Building massing must consider solar orientation, and important indoor and outdoor publicspace to maximize solar exposure and view sight lines.• Building massing must consider low winter sun angles and prevailing winter winds.• Building and planting materials suited to Comox Valley climatic conditions should be used.• Indoor activity spaces should be supported by adjacent outdoor spaces and allow forimmediate connection and accessibility.• Special buildings may act as landmarks to emphasize their relative importance and toprovide points of orientation. Their architectural expression should reinforce this role.21 |APRIL 2013
B. MASSING: FORM, PROPORTION AND SCALEObjective: The architecture of the Comox Valley Campus is unique and special. Through designinitiatives incorporating interesting visual elements and use of varied massing, the campus willmaintain its family of buildings, while creating identity for each building. Emphasis on the roof formexpression conveys a comfortable scale and character on the campus.• Articulation of exterior elements can contribute to the existing scale of the campus.• A human architectural scale should be established by use of window patterns, recessedwindows, changing materials and textures.• Building forms should be an expression appropriate to their siting and function but alsointegrate into the aesthetic of the existing campus buildings.• Building façades should be detailed to present a front of buildings appearance on allsides including windows, cladding and roof elements.C. CIRCULATIONObjective: An essential component on the campus is its interconnectedness through the circulationsystem. Pathways should bring people together and promote interaction. Where possible, weatherprotection should be provided.• Building design should reinforce pedestrian routes, both through buildings or adjacent tobuildings, and should provide protection from the weather wherever possible through theuse of canopies, colonnades, or pergolas.• Connections to buildings should present a direct, “front door” entry experience.• As the college grows, a focus on establishing pathways where people cross paths willenhance connectedness and interaction in the university community as a whole.22 |APRIL 2013
D. UNIVERSAL ACCESSIBILITYObjective: Universal access on the Campus is a fundamental requirement to achieve equalityfor all users.• All buildings and associated public spaces should provide universal and non-segregatedaccess for the physically challenged, and those with other special needs.E. ENTRANCESObjective: Well designed entrances provideorientation and enhance wayfinding for users.Entrances should also establish an indooroutdoorrelationship engaging the building with itssurroundings and providing identity for each building.• Building entrances should be transparent andmulti-storied where possible, encouragingentry and creating an inviting entry experience.• All major building entrances should be welldefined, prominent, and should relate directlyto major open spaces and circulation routes.• Entrances should establish identity for eachbuilding.• Building entrances should celebrate thetransition from exterior space to interiorspace both spatially and symbolically.F. SIGNAGEObjective: Buildings and entrances should have well positioned and lit signs that provideorientation for users.• Signage should use local and natural materials and <strong>College</strong> colours.G. Building HeightObjective: The existing campus enjoys abundant sunlight penetration and a desirable humanscale between buildings. Appropriate consideration of building heights will preserve existingdaylighting and scale while introducing up to 4 storeys on the campus to optimize land use density.• Building height should be limited to 4 maximum storeys on the north campus side and 2maximum storeys on the south campus side.23 |APRIL 2013
H. ROOF FORMSObjective: Roof forms can establish identity for a building, provide visual interest and affordweather protection. Roof forms and lines should visually and physically relate to existing campusbuildings.• Roof forms should be considered an important element in the composition of a buildingform. Roof elements such as vertical roof shafts, skylights, elevators, stairwells andmechanical penthouses can figure as important elements in the rhythmic composition of theroof surfaces.• Eave and cornice lines should relate to those of adjacent buildings.• Roof forms and shapes should be expressive, but also responsive to climatic conditionsof snow accumulation, freezing and thawing cycles. Overhanging pitched roofs are animportant element of the Campus architectural expression and inclusion of theseelements is encouraged for new buildings.24 |APRIL 2013
I. WINDOWS/TRANSPARENCYObjective: Windows provide the opportunity to capture views from inside but also should establishvisual transparency to not only have sight lines to the outside, but also to engage those looking inwith the activities and people in the buildings.• The use of glass should optimize views, natural light, comfort, energy efficiency and cost.• Windows and openings should relate directly to outdoor open space and maximizeshort, middle and long-range views and vistas.• At the base level, windows and doors should be recessed to express the depth of thewall material as well as for a climatic response.• At the base level, glass should be clear to create transparency for building occupants viewingto the outside and for those viewing from outside to inside, but should be sensitive to solarheat gain concerns. Glass above the base may be clear or tinted.25 |APRIL 2013
J. NIGHTTIME ILLUMINATIONObjective: Careful use of lighting canenhance the perception of the Campus at nightby highlighting special elements and providingvisual access to interior public areas. Illuminationfor safety indoors and outdoors should be ahigh priority. Energy conservation must be a keyconsideration in the selection of lighting.• Night Aspect-general illumination shouldbe planned for aesthetic effect as wellas to facilitate nighttime way finding andsecurity. Pools of light at entries can becreated using downlights under overhangs.In addition, interiors can be lit at nightexpressing transparency, and spilling lightto illuminate walkways and entries.• General nighttime illumination should also contribute to the definition of open spaces andcomplement both the architectural and landscaping concept of the campus.• Avoid creating glare or spillage of light to surrounding areas and the night sky.8.2 Exterior and Interior Materials and ColourA. MATERIALSObjective: Materials and colours are keyelements that distinguish the Comox ValleyCampus. Emphasis on local and natural materialscontributes to the <strong>North</strong> <strong>Island</strong> <strong>College</strong> image andreferences to local colour further unify the campuswith its context. Consistency of materials andhow they are used in buildings contribute to thecontinuity and unique feel of the Campus.• Building materials should reflect a senseof permanence and quality. They shouldreinforce the desired cohesive nature ofthe campus.• The use of indigenous materials such aswood is encouraged.• The expression of wood is appropriate both structurally, and in heavy timber post and beam,and through the use of interior finishes and components. Wood use in an exterior exposureshould be sensitive to long term maintenance and durability concerns.• Preferred exterior applications should be in protected and covered areas.• Limited use of masonry, metal panels, glass, steel and aluminum are acceptable but mustbe complementary with other campus buildings and their design vocabulary.• Thermal bridging is to be avoided to reduce heat loss and improve energy performance.26 |APRIL 2013
B. COLOURObjective: Colour plays an important role in architectural expression and can be used symbolicallyto suggest a building’s function as well as for community image.• Incorporate the college’s official colours where appropriate to reinforce the <strong>NIC</strong> identity.• The choice of colour should be expressive of the colour found in the flora of the region andin the quality of the sky and forest during different times of the day and different times ofthe year.• Colours that create a warm ambiance should be considered for use as accents.• Colour may be used to accent windows and door entries, skylights and glass wall framingsystems, spandrel panels, metal columns, building fixtures such as railings.8.3 Interaction Spaces<strong>North</strong> <strong>Island</strong> <strong>College</strong> is a place for teaching and learning which occurs formally and informallythroughout the campus. <strong>Plan</strong>ning and design can facilitate spontaneous interaction among faculty,students and staff to promote a creative teaching and learning environment. The <strong>College</strong> is committedto fostering interaction through provision of interior and outdoor spaces of varied sizes, from smalleralcoves to larger gathering areas, to create a spirit of interaction of people on the campus.At the time functional space programs are developed, interaction spaces should be included asessential teaching and support space where booked and spontaneous meetings can occur.It is natural and beneficial for enclaves of similar interest to emerge as the college grows. Bothwithin enclaves and on a campus wide basis, a priority must be placed on design that promotesopportunities for interaction.27 |APRIL 2013
9SUSTAINABLE PRACTICESThe <strong>College</strong> is committed to sustainable practices in the development and operation of its campusesthrough environmental, economic and social best practices. Although specific guidelines areprovided, it is expected that creative and practical approaches reflecting the current “state of theart” and the circumstances of a particular project will be considered. Individual projects will presentspecial opportunities that should be explored.All design and development proposals require a sustainability report to be submitted outliningproposed sustainable measures.9.1 EnvironmentalObjective: Minimize the impact of campus facilities on the environment through creative solutionsthat do not compromise the functionality of those facilities.A. SITE• Buildings and structures should be sited to provide optimum orientation for solar controland gaining benefit from solar energy where possible.• Design of buildings should strive for efficient land use through efficient planning andminimizing the building footprint.• Erosion and sediment control should be implemented to avoid siltation of storm sewers andto reduce disturbance to the campus.• Minimize “heat island” surfaces on grade and on roofs of structures.• Landscape material should be indigenous drought tolerant varieties to avoid invasiveplants and high maintenance.28 |APRIL 2013
B. WATER• Implement design solutions that conserve water, through plumbing fixture selection andin providing water conserving methods for process requirements.• Explore opportunities for water reuse (eg. rainwater, research programs that use largequantities of water and other grey water options).• Incorporate storm water management strategies that complement the Campus Storm• Water Management <strong>Plan</strong>.C. ENERGY AND ATMOSPHERE• Concepts and systems should strive to achieve a high level of energy efficiency andperformance through choices in HVAC systems and lighting equipment. Heat recoverysystems should be considered for all projects.• Incorporate opportunities for implementation of passive approaches to energy efficientdesign.• Incorporate renewable energy opportunities that minimize greenhouse gases.• Select equipment and processes that minimize emissions harmful to the atmosphere.• Provide bicycle parking and shower/change facilities for all new buildings and considerretrofitting old buildings.• Exterior exposed building perimeters should be carefully considered to minimize energyimpacts.• An integrated approach with all disciplines should be used to achieve holistic designsolutions.• Implement a “less is more” approach to buildings and their systems where consideration isgiven to exploring options for reducing to what is required to provide a quality, functionalbuilding.• Design solutions should consider long term operating impact on energy and atmosphereand provision of metering to report regular operational.29 |APRIL 2013
D. MATERIALS AND RESOURCES• All construction projects should employ a construction waste management programincluding waste separation and recycling.• Incorporate opportunities for recycled materials and recycled content in constructionprojects.• Select materials and products from within the region where practical.• Incorporate natural materials such as wood, stone and masonry where appropriate.• Durability and maintenance considerations of products and materials should be a highpriority in the manner they are used and the actual products.• Design of facilities should include provision for the <strong>College</strong>’s waste management system.• When considering space needs, the <strong>College</strong> should explore opportunities for renovationand reuse in lieu of new construction.E. INDOOR ENVIRONMENT• Incorporate low emitting materials for adhesives, sealants, paints, flooring and manufacturedwood products.• Provide monitoring of carbon dioxide and indoor airflow.• Strive to achieve an even distribution of temperature within rooms and hallways.• Make provision for maximizing access to natural light for users and depth of light penetrationinto the interior spaces.• Design space for comfort and spatial quality that avoids trendy materials and colours.Enduring solutions will result in space that is suitable for long life usability.• Space planning and building design should strive to achieve maximum flexibility over thelife of a building, thus minimizing cost, disruption and potential for waste and extensiveconstruction from change.30 |APRIL 2013


