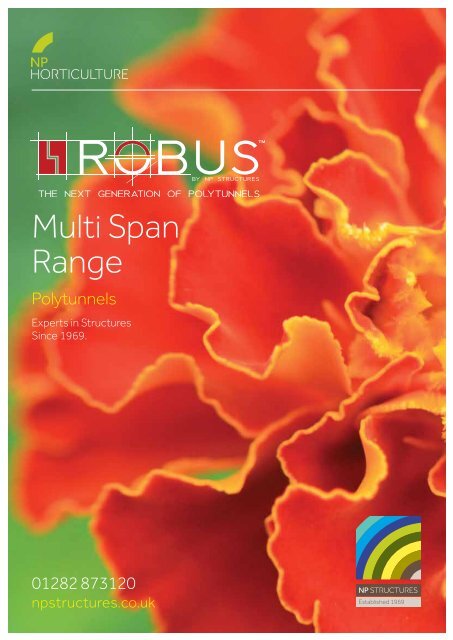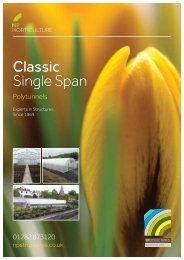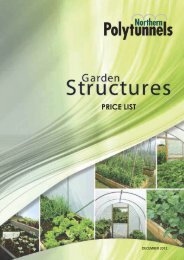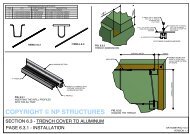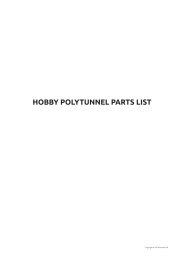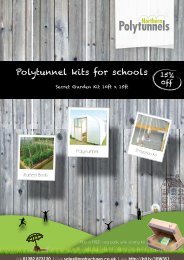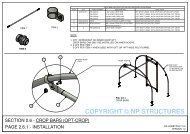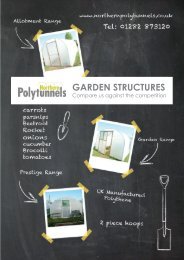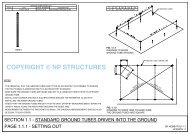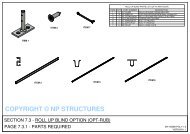ROBUS Multi Span - Northern Polytunnels
ROBUS Multi Span - Northern Polytunnels
ROBUS Multi Span - Northern Polytunnels
- No tags were found...
You also want an ePaper? Increase the reach of your titles
YUMPU automatically turns print PDFs into web optimized ePapers that Google loves.
Call. 01282 873120Visit. npstructures.co.ukWe are able to provide you andyour insurers with frameworkcalculations and proofs ofstructural integrity.ContentsPlanning ServicesIntroductionHow to choose the right <strong>ROBUS</strong><strong>ROBUS</strong> Straight Sided<strong>ROBUS</strong> 2.3<strong>ROBUS</strong> 2.7Optional ExtrasCover OptionsTechnical Specifications0304- 0910 - 1112 - 1314 - 1718 - 2122 - 242526 - 27Can other polytunnel manufacturersprovide you with the same?Planning ServicesSince 1992 most horticultural structures have requiredplanning permission. We recommend that advice onplanning permission is sought from your local planningauthority, before ordering.If help with this is required we can assist with CAD planning permission drawings.These drawings show existing site plan and proposed site plan and include the structureelevations. Prior to an order these services will be subject to a standard charge whichwill be credited when an official order is received.Two Tier Drawing Service Available• Elevation drawings only• Full planning application drawingsAsk your sales representative for more information.N.B. Building regulations shouldn’t be required but we advise you check with your local planning office.Contents / Planning Services3
Call. 01282 873120Visit. npstructures.co.ukAn increasing number ofclassic polytunnels are fallingvictim to the UK’s worsening,harsh weather.<strong>Polytunnels</strong> are not subject to building regulations, nor do theyhave to be compliant to any British or European standards.We believe that Farmers and Growers need a product that canbe proven to stand up under wind and snow loads as directed bythe British Standards Institute and The European Committee forStandardisation.We found that construction of the classic multi spanpolytunnels can be very time consuming, complex and costly.Our aim was to reduce the amount of construction time needed,cut down on complicated assemblies and standardise on fittingsand fasteners.Our Research and Development Department undertook thecomprehensive task of designing such a product.4 IntroductionIntroduction5
Call. 01282 873120Visit. npstructures.co.ukWe are the only polytunnelmanufacturer in the UK thatoffers a multi span polytunneldesigned and manufacturedto British and EuropeanStandards.Current polytunnel design has evolved over time since itsinception in the early 70s, mainly based on experience and cost,without any specific loadings or calculations being applied.Each manufacturer claims his structure is stronger, and betterby design and price, but from a customer point of view there hasbeen no way of measuring or checking the quality of the productthey have been receiving.We used computer based stress analysis packages tooptimise every member within the new structure.We developed new fittings to aid easier manufacturing andconstruction.Pre-galvanised steel is used throughout the mainframework, reducing the need for hot dip galvanising.* Not applicable on the <strong>ROBUS</strong> Straight Sided RangeWe are an extremely safety conscious company, therefore whendesigning a new product, Health & Safety is also part of thecritical design path.<strong>ROBUS</strong> structures have been designed to negate the healthand safety issues associated with working at heights. The mainframework can be built at ground level and lifted into position*.When covering or maintaining the structure we have designeda fall arrest protection system which fits directly to the gutter.We constantly strive to improve our own standards toensure they are in line with, and exceed, HSE guidelines.The <strong>ROBUS</strong> structure has been designed in line with the codesof practice as listed on the opposite page.BS EN1990:BS EN1991-1-1:BS EN1991-1-3:BS EN1991-1-4:BS EN1993-1-1:BS EN1993-1-8:BS EN13031-1:Basis of structural designUK National Annex to BS EN1990Actions on structures – General actions – Densities, self-weight,imposed loads for buildingsActions on structures – General actions – Snow LoadsUK National Annex to BS EN1991-1-3Actions on structures – General actions – Wind LoadsUK National Annex to BS EN1991-1-4Design of steel structures – General rules and rules for buildingsDesign of steel structures – Design of jointsGreenhouses – Design and construction - Commercial productiongreenhouses6 IntroductionIntroduction7
Call. 01282 873120Visit. npstructures.co.ukWhat are the benefits of usinga British Standard compliantStructure?Possible lower Insurance premiumsLegislation does not currently exist to compelmanufacturers to comply with relevant British/ENStandards. However due to the increase in the number ofgrowers suffering snow damage over the last couple of years, andthe claims that have been brought to the insurance companies,we foresee an hardening of the stance taken by insurancecompanies, to the point where they may ultimately refuse to insurepolytunnels unless they are BS/EN compliant.Piece of mind in adverse weatherOver the last couple of years we have all seen thedevastating consequences of the forces of nature and theireffects on polythene clad structures. With the <strong>ROBUS</strong> structureyou can be assured that you have a structure that is capable ofresisting the wind and snow loads as stated in the relevantBS/EN standards.Safer Structures for you & your staffWe can give assurances that the structures will resist the deadand live loads imposed upon them, as specified in the relevantstandards. The dead loads being the self weight of the structureand supplied equipment. The live loads being wind, snow andcrop loading. These loadings will be site specific.8 IntroductionIntroduction9
Call. 01282 873120Visit. npstructures.co.ukHow to choose the right<strong>ROBUS</strong> model for your site.All structures from the <strong>ROBUS</strong> range are designedand manufacturered to BS/EN standards.For a <strong>ROBUS</strong> multi span polytunnel to be classed as a BS/EN structure, the correct modelmust be selected for that particular site and must be constructed, to standard, by ourteam of constructors.This means the snow and wind loads for your site must be within the perimeters of thegraphs shown, either for the 6.5 metre or 8 metre wide structures.It is not compulsory for you to select the structure which covers your sitespecification. However, if you select a structure which is outside these perimeters, yourstructure will not conform to BS/EN standards and we are unable to guarantee it.We will advise a structure which will be best suited to your site and to conform to BS/ENstandards.A typical crop loading, has been used to design our crop bars as described in; BS EN13031-1: Greenhouses - Design and construction - Commercial production greenhousesModel DrawingTypical cross section through thestructures. Showing positions ofincluded members.<strong>ROBUS</strong> Straight SidedThrough continuous development andengineering research, our straight-sided <strong>ROBUS</strong>has all the benefits of our original <strong>Multi</strong>-<strong>Span</strong>but with the value added features of being designedto allow for the influences of the weatherin your area.Air movement can be increased with the additionof side or gable <strong>ROBUS</strong> ventilation SS up to 1.6m high.This can be controlled manually or by automaticsystems.For full material specification of the <strong>ROBUS</strong> range see pages 26-27Model: <strong>ROBUS</strong> 100• Straight sided outer hoop• Singular, square valley post• Gable roof bracings• Single ridge <strong>ROBUS</strong> tube SS• End lintel struts• Side wall bracing• Aluminum gutter to valley• Split link brackets to valley columns• Option of timber or aluminium end frames10<strong>ROBUS</strong> SS<strong>ROBUS</strong> SS6.5m span 8m spanModel NumberEnsure you quote this number whenenquiring about a <strong>ROBUS</strong> structure.<strong>ROBUS</strong> Straight SidedModel: <strong>ROBUS</strong> 200In addition to model: <strong>ROBUS</strong> 100• Snow bracings to valley hoops - Forincreased snow protection in areas of highersnow loadings.• Option of timber or aluminium end framesModel: <strong>ROBUS</strong> 300In addition to model: <strong>ROBUS</strong> 100• 2 piece crop bar• Inverted V hanger crop bar supports - Forincreased wind protection in areas of higherwind speeds.• Option of timber or aluminium end framesModel: <strong>ROBUS</strong> 500In addition to model: <strong>ROBUS</strong> 100• 2 piece crop bar• W hanger crop bar supports - For increasedwind & snow protection.• Snow bracings to valley hoops• Option of timber or aluminium end framesFor full material specification of the <strong>ROBUS</strong> range see pages 26-27<strong>ROBUS</strong> Straight Sided10Combined Wind & SnowLoadings for the 6.5m and8m span structuresGreen Shaded AreaShows snow and wind loadings forthe 8 metre wide <strong>ROBUS</strong>Red Shaded AreaShows snow and wind loadings forthe 6.5 metre wide <strong>ROBUS</strong>Call. 01282 873120Visit. npstructures.co.ukBeaufort Wind Force ScaleThe Beaufort WindForce Scale is anempirical measure thatrelates wind speed toobserved conditions atsea or on land.Our sales team will be able to advisethe wind loadings for your site.Contact our sales team for moreinformation.Information sourcewww.metoffice.gov.ukCharacteristics of SnowThe characteristicsof snow can varyDepthdepending of Snow on the(mm)length of Depthtime the snowof Snowhas come(mm)to rest onyour structure.Snow which has just fallen (Fresh Snow)will be lighter than snow which hasmelted slightly, of the same depth.Design Load of Snow (kN/m)Design Load of Snow (kN/m)Choose your structure based onthe characteristics of snow for yourlocation. i.e If snow is likely to remaindays after falling, a loading from the‘Old Snow’ graph should be taken.Depthof SnowDepth (mm)of Snow(mm)Fresh SnowDesign Load of Snow (kN/m)Design Load of Snow (kN/m)Beaufortwind scaleOld Snow(Several weeks/months after falling)Limits ofwind speedM/SLimits ofwind speedMPHWinddescriptiveterms0
<strong>ROBUS</strong> SSGraphs show combined loadings for both6.5m and 8m span structures.6.5m span 8m spanCall. 01282 873120Visit. npstructures.co.uk<strong>ROBUS</strong> Straight SidedModel: <strong>ROBUS</strong> 200Through continuous development andengineering research, our straight-sided <strong>ROBUS</strong>has all the benefits of our original <strong>Multi</strong> <strong>Span</strong> butwith the value added features of being designedto allow for the influences of the weather in yourarea.Air movement can be increased with the additionof side or gable ventilation <strong>ROBUS</strong> SS up to 1.6m high. Thiscan be controlled manually or by automaticsystems.<strong>ROBUS</strong> SSIn addition to model: <strong>ROBUS</strong> 100• Snow bracings to valley hoops - Forincreased snow protection in areas of higher snowloadings.• Option of timber or aluminium end framesFor full material specification of the <strong>ROBUS</strong> range see pages 26-27Model: <strong>ROBUS</strong> 100Model: <strong>ROBUS</strong> 300• Straight sided outer hoops• Singular, square valley posts• Gable roof bracings• Single ridge <strong>ROBUS</strong> tube SS• End lintel struts• Side wall bracings• Aluminium gutter to valleys• Split link brackets to valley columns• Option of timber or aluminium end framesIn addition to model: <strong>ROBUS</strong> 100• 2 piece crop bar• Inverted V hanger crop bar supports - Forincreased wind protection in areas of higher windspeeds.• Option of timber or aluminium end framesModel: <strong>ROBUS</strong> 500In addition to model: <strong>ROBUS</strong> 100• 2 piece crop bar• W hanger crop bar supports - For increasedwind & snow protection.• Snow bracings to valley hoops• Option of timber or aluminium end framesFor full material specification of the <strong>ROBUS</strong> range see pages 26-2712<strong>ROBUS</strong> Straight Sided<strong>ROBUS</strong> Straight Sided13
Call. 01282 873120Visit. npstructures.co.uk<strong>ROBUS</strong> 2.3m HighOur brand new polyclad unit has the benefitof side gutters set at 2.3m on the outer walls,which can be left open, netted or closed. Withan ever changing environment and costly waterbills, the facility to harvest water is becomingmore imperative. The structure can be utilisedfor a multitude of growing conditions and a widevariety of crops.6.5m span 8m span<strong>ROBUS</strong> 2.3 & 2.7Model: <strong>ROBUS</strong> 123• 2.3m high sides to under eaves• Singular, square valley posts• Aluminium gutter to valleys• Aluminium gutter to sides• Side wall bracings• End lintel struts• Gable roof struts• Single ridge tube• Split link brackets throughout• Option of timber or aluminium end frames.For full material specification of the <strong>ROBUS</strong> range see pages 26-2714 <strong>ROBUS</strong> 2.3 <strong>ROBUS</strong> 2.315
Graphs show combined loadings for both6.5m and 8m span structures.6.5m span 8m spanCall. 01282 873120Visit. npstructures.co.uk<strong>ROBUS</strong> 2.75m High<strong>ROBUS</strong> 2.3 & 2.7Model: <strong>ROBUS</strong> 127Built to the same exacting standards as theother models but with additional eaves height.This vast volume of air allows the grower tohave a protected growing environment with airmovement unparalleled by our competitors. Frombedding plants through to 4 metre high datepalms, this structure has been created aroundyour requirements which, to date, have not beenmet by a structure of this quality.• 2.75m high sides to under eaves• Singular, square valley posts• Aluminium gutter to valleys• Aluminium gutter to sides• Side wall bracings• End lintel struts• Gable roof struts• Single ridge tube• Split link brackets throughout• Option of timber or aluminium end frames.<strong>ROBUS</strong> 2.3 & 2.7Model: <strong>ROBUS</strong> 227For full material specification of the <strong>ROBUS</strong> range see pages 26-27In addition to model: <strong>ROBUS</strong> 127• Snow bracings to valley hoops - Forincreased snow protection in areas of highersnow loadings.• Option of timber or aluminium end frames.<strong>ROBUS</strong> 2.3 & 2.7Model: <strong>ROBUS</strong> 327In addition to model: <strong>ROBUS</strong> 127• 2 piece crop bar• Inverted V hanger crop bar supports - Forincreased wind protection.• Option of timber or aluminium end frames.For full material specification of the <strong>ROBUS</strong> range see pages 26-2718 <strong>ROBUS</strong> 2.75<strong>ROBUS</strong> 2.7519
Graphs show combined loadings for both6.5m and 8m span structures.6.5m span 8m spanCall. 01282 873120Visit. npstructures.co.ukModel: <strong>ROBUS</strong> 427Model: <strong>ROBUS</strong> 627In addition to model: <strong>ROBUS</strong> 127• 2 piece crop bar• Inverted V hanger crop bar supports - For• increased wind protection.• Snow bracings to valley hoops - Forincreased snow protection.• Option of timber or aluminium end frames.Our <strong>ROBUS</strong> 627 is the premium tunnel in the<strong>ROBUS</strong> 2.75 Range. This structure has beendesigned for high risk areas where a larger volumeis required in a polytunnel.The end frames are used as structural members.Extra bracing & material section give you a strongand spacious structure.Model: <strong>ROBUS</strong> 527In addition to model: <strong>ROBUS</strong> 127• 1 piece crop bar• W hanger formation supports.• Aluminium end frames as standard.• Increased outer columns• Increased Sway bracings• Extra gable roof bracingsIn addition to model: <strong>ROBUS</strong> 127• 2 piece crop bar• W hanger formation supports - Forincreased wind & snow protection in areasof higher loadings.• Option of timber or aluminium endframes.For full material specification of the <strong>ROBUS</strong> range see pages 26-2720 <strong>ROBUS</strong> 2.75 <strong>ROBUS</strong> 2.7521
Call. 01282 873120Visit. npstructures.co.ukOptional ExtrasSide Furniture OptionsTimber Base RailVentilation OptionsManual Single Roll-Up Curtain100mm x 50mm (4” x 2”) tanalisedtimber base rail inclusive of all bracketsand fixings. Attached to the structureat ground level, this rail provides anTimber Side Rail & Net100mm x 50mm (4” x 2”) timber side rail.Inclusive of all fittings, battens and nails.Green 40% shade netting fixed betweenAlibox Base RailStructural aluminium box-sectionextrusion - the most rigid rail ever!Alibox incorporates a fixing rail with aP.V.C. infill which fit into the aluminiumprofile. This system allows you to fit yourAlibox Side Rail & NetSame specification as the Alibox base railbut attached to the side of the structurerather than at ground level. This doublerail enables the main cover and shadealternative fixing method to burying thepolythene cover into the ground.A skirt to ground can be provded forunlevel ground.the side rail and baserail provides excellent lower levelside ventilation.sheets under tension without scoringor cutting the cover. It is attached to thestructure at ground level to provide analternative fixing method to burying thecover into the ground.netting to be fitted into separate grooveson one rail. The shade netting is fixedbetween the side rail and base rail toprovide lower level side ventilation.Roll-up curtains provide a neat andreliable side ventilation system.A 50mm diameter aluminium drive tubeis operated by a manual gearbox, simplyturn the handle to raise or lower thepolythene curtain. To eliminate groundlevel draughts we have a PVC skirtManual Double Roll-Up CurtainDouble tube roll-up curtains are usedon structures with higher sides. Doubleroll-up vents with aluminium centraldrive tube and bottom edge weight tubesMotorised Roll-Up CurtainsWe can supply a motorised version of ourroll-up curtain, for aluminium, which canbe connected to a control box.Top Vent Louvres - 3 Positionstitched to the side ventilation netting,a feature only available from <strong>Northern</strong><strong>Polytunnels</strong>. Roll up curtains over 1.5muse a reinforced polythene for thecurtain material.Single Roll-up curtain is used with <strong>ROBUS</strong>Straight Sided Structures.are also used as it provides additionalstability.Double Roll-up curtain is used with<strong>ROBUS</strong> 2.3 and <strong>ROBUS</strong> 2.75 structures.Call our sales team for more informationabout NP CONTROLS.N.B Roll-up curtains systems can be fitted to the sides only when used on a<strong>ROBUS</strong> Straight Sided structures. The <strong>ROBUS</strong> 2.3 and <strong>ROBUS</strong> 2.75 can acceptroll-up curtains to both sides and gable ends.Top ventilation louvres fit in the D panelabove the doors to create an effectivesolution for ventilation. Louvres featureour unique 3 positional hinge which locksthe louvre in place.Top Vent Louvres - <strong>Multi</strong> StageThese louvres feature a rack and pinionsystem for opening, controlled by agearbox with winding handle.The rack and pinion louvres arenot limited to 3 positions but arefully adjustable.22 Optional ExtrasOptional Extras23
Call. 01282 873120Visit. npstructures.co.ukDoorsAluminium DoorsA variety of door arrangements are available forour structures. Doors are manufactured using astructural aluminium box-section extrusion.We have chosen to only supply aluminium doors. We think timber doors have a lowerlife-span and are a lower quality product in comparison. At NP Structures, we will notcompromise quality and functionality over price.Sliding Door KitsCover OptionsThe type of covering material can have a major effecton the growth and development of plants and cropswithin the structure.With little difference between the prices of the various polythenes, careful considerationshould be given to the choice of cover. We use bpi.visqueen films for all of our structures.We feel bpi.visqueen are the best manufacturer of polytunnel films. They offerquality, consistency and reliability. They invest heavily in film technology and productdevelopment. We will not compromise quality over price. bpi.visqueen are at the forefrontof cutting edge scientific research and film production.Five Season Guarantee against prematureUV degradation, on all polythenes.Luminol AFThe sliding doors can be fitted as a singledoor or a double door. These can be fittedto the end gable and on the side of the<strong>ROBUS</strong> 2.3 and the <strong>ROBUS</strong> 2.75.Our sliding doors have a heavy dutyaluminium door track incorporating arain pelmet. This is supplied in a full,single length for easy and fast fitting.Double sliding door sets have a centraldrop bolt to secure the doors in theclosed position. Inclusive of all slidingdoor gear, aluminium tracking, fittingsand bolts.Thermic films that are further enhanced bylong-lasting condensation control properties.When properly installed, water will condenseuniformly on the film rather than as droplets.This, in turn, improves light transmission andreduces the risk of water falling on to theLuminance THB-AFplants below, reducing the risk of damageand disease.Thickness: 720g (180mu)Light Transmission: 90%Thermic Effect: 82%Light Diffusion: 22%(Luminol)Welded Aluminium DoorsAs with the sliding door kits, weldeddoors can be fitted as a single or doubledoor. A welded door is ideal when fittingto a tunnel in a high risk area or when alarger door is required.This new generation film combines greatthermic and light transmission properties.Its high diffusion characteristics make morelight available for plant growth and can helpto control peak temperatures and reduceplant scorching. Trials have demonstrated theLumisol AF- U.V Transparentproduction of high yields of excellent qualityproduce.Thickness: 800g (200mu)Light Transmission: 87%Thermic Effect: 90%Light Diffusion: 90%(Luminance THB-AF)Unlike normal greenhouse films that preventshort wavelength UV light (UVB) from reachingplants, our UV transparent films allow UVBto enter the greenhouse thus enhancing thefragrance, taste and colour of the crops. Inaddition, UV transparent films promote plantanti-oxidants, which are good for health,and encourage stronger plants. This greatlyOpaque WhiteA thermic film developed to help keep thegrowing environment warmer by reducing theheat lost through long wavelength infra-redradiation. Higher overnight temperaturesencourage plant growth, can reduce plantlosses and allow savings to be made onShade NetShade netting manufactured from a knittedpolyethylene monofilament to give a 40% or50% shade value. Dark green netting providesbenefits plant raisers and young plant growersas stronger plants can be easier to plant outthus saving time and raising productivity.Thickness: 800g (200mu)Light Transmission: 87%Thermic Effect: 90%Light Diffusion: 90%heating.Thickness: 720g (180mu)Light Transmission: 67-68%Thermic Effect: 55%Light Diffusion: 32-33%protection against sun and wind. Net coversare sewn to size to fit any size polytunnel.(Lumisol AF - U.V Transparent)(Opaque White)(Shade Net)24 Optional ExtrasCover Options25
Technical SpecificationsMaterial SpecificationsAluminiumAluminium profiles are extruded from grade 6063T06. All our profilesare hot extruded.BracingsAll bracings are manufactured from 50.8mm diameter ERW tube.Gable leg levelling braces are upgraded to 60.3mm diameter forModels: <strong>ROBUS</strong> 623 and <strong>ROBUS</strong> 627.ColumnsColumns are manufactured from either 60mm square ERW tube for<strong>ROBUS</strong> 2.3m and 60 square heavy gauge galvanised steel for <strong>ROBUS</strong>2.75 . Select columns are upgraded to 80mm square heavy gaugegalvanised steel for models; <strong>ROBUS</strong> 623 and <strong>ROBUS</strong> 627.Crop BarsCrop bars are manufactured from 50mm diameter ERW tube and cropbar hangers from 38mm ERW tube.FasteningsAll fasteners are bright zinc plated. All nails are hot dip galvanised.FittingsAll fittings are either zinc plated to J5 500 for outdoor use, or hot dipgalvanised.Construction & Site ConditionsFoundation TubesHeavy galvanised profile, designed to fit into the main framework.Concreting bars used to provide stability when setting into wetconcrete, as well as providing structural strength.GalvanisingERW tube used - Z35 and heavy gauge steel hot dip galvanised toBS EN ISO 1461:2009GuttersGutters are designed to BS EN 12056-3 and manufactured fromextruded aluminium with NP Structures unique sheet trapping profile.The number of outlets can be calculated for your site location.HoopsAll hoops are manufactured from 60.3mm diameter ERW tube. Thehoops are rolled on a state of the art, specialist NC rolling machine topredefined profiles ensuring a high tolerance is achIeved.Ridge TubesAll ridge tubes are manufactured from 50.8mm diameter ERWtube.Timber<strong>ROBUS</strong> Structures are designed to be built on asite with a fall no steeper than 1:100 (1m drop over100m) and level across the spans.The construction site may require some degree of preparation before it is suitable forbuilding on. A sideways slope will generally cause problems, as will undulations in thesite. It is in the clients interest to start with a levelled site produced by a professional.For our construction team, we have brought together talented and experienced experts.They’ve been involved with a number of technical projects. Each team is lead by aconstruction manager, who will ensure quality control and time manage your project.For more information about our construction services contact our sales teamAll timber supplied by NP Structures is pressure treated tanalisedtimber (Note: once cut, the raw edge will need treating)1:100 Fall (MAX)For example1m fall over 100m26 Technical SpecificationsThe <strong>ROBUS</strong> rangeO Optional ExtraO Standard- Not Applicable<strong>ROBUS</strong> Straight Sided Range <strong>ROBUS</strong> 2.3 Range <strong>ROBUS</strong> 2.75 Range<strong>ROBUS</strong> 100 <strong>ROBUS</strong> 200 <strong>ROBUS</strong> 300 <strong>ROBUS</strong> 500 <strong>ROBUS</strong> 123 <strong>ROBUS</strong> 223 <strong>ROBUS</strong> 323 <strong>ROBUS</strong> 423 <strong>ROBUS</strong> 523 <strong>ROBUS</strong> 623 <strong>ROBUS</strong> 127 <strong>ROBUS</strong> 227 <strong>ROBUS</strong> 327 <strong>ROBUS</strong> 427 <strong>ROBUS</strong> 527 <strong>ROBUS</strong> 627End FramesTimber o o o o o o o o o - o o o o o -Aluminium o o o o o o o o o o o o o o o oBase RailsTimber o o o o o o o o o o o o o o o oAluminium o o o o o o o o o o o o o o o oSide Rail & NetsTimber o o o o o o o o o o o o o o o oAluminium o o o o o o o o o o o o o o o oSide VentilationSingle Manual Roll-up Curtain o o o o - - - - - - - - - - - -Double Manual Roll-up Curtain - - - - o o o o o o o o o o o oSingle Motorised Roll-up Curtain o o o o - - - - - - - - - - - -Double Motorised Roll-up Curtain - - - - o o o o o o o o o o o oGable VentilationDouble Manual Roll-up Curtain - - - - o o o o o o o o o o o oDouble Motorised Roll-up Curtain - - - - o o o o o o o o o o o oTop Louvres - 3 position o o o o o o o o o - o o o o o -Top Louvres - <strong>Multi</strong> Stage o o o o o o o o o - o o o o o -DoorsStandard Gable Doors o o o o o o o o o o o o o o o oWelded Gable Doors o o o o o o o o o o o o o o o oExtended Welded Gable Doors o o o o o o o o o o o o o o o oStandard Side Doors - - - - o o o o o o o o o o o oWelded Side Doors - - - - o o o o o o o o o o o oExtended Welded Side Doors - - - - o o o o o o o o o o o oCoveringLiminol AF o o o o o o o o o o o o o o o oLuminance THB - AF o o o o o o o o o o o o o o o oLumisol AF- UV. Transparent o o o o o o o o o o o o o o o oOpaque White o o o o o o o o o o o o o o o oShade Net o o o o o o o o o o o o o o o o
See whatelse we do.NP Structures LtdMill GreenWaterside RoadColneLancashireBB8 0TATel: 01282 873120Fax: 01282 871733info@npstructures.co.uknpstructures.co.uk


