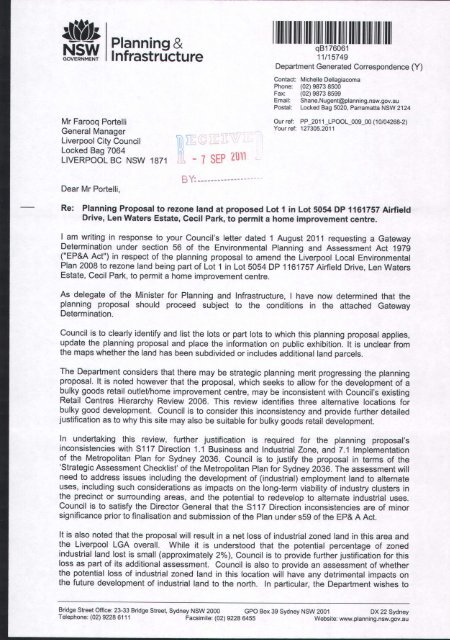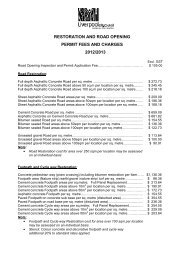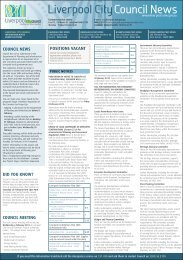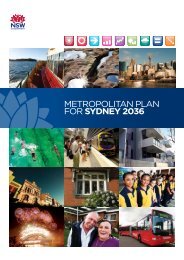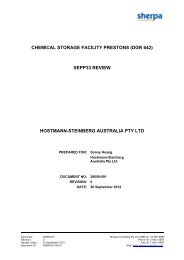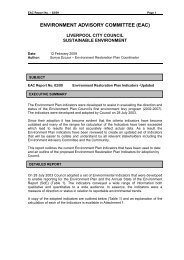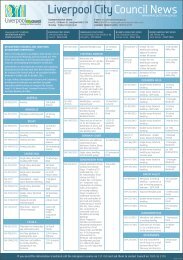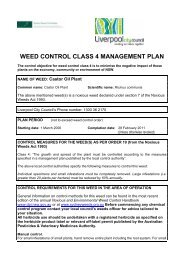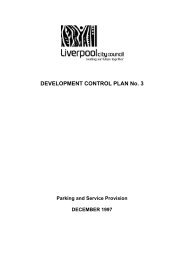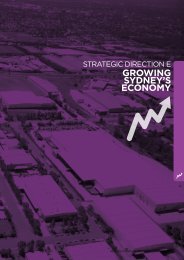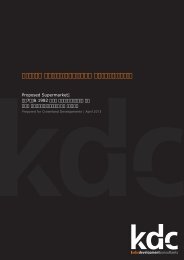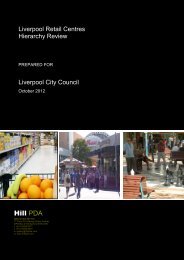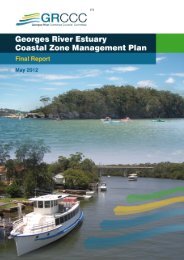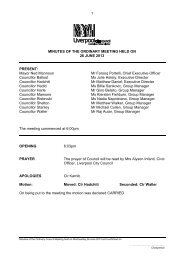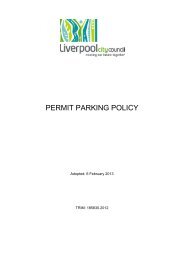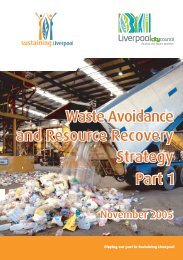&t - Liverpool City Council - NSW Government
&t - Liverpool City Council - NSW Government
&t - Liverpool City Council - NSW Government
Create successful ePaper yourself
Turn your PDF publications into a flip-book with our unique Google optimized e-Paper software.
&t<br />
<strong>NSW</strong><br />
GOVERNMENT<br />
Planninq &<br />
Infrastructure<br />
Mr Farooq Portelli<br />
General Manager<br />
<strong>Liverpool</strong> <strong>City</strong> <strong>Council</strong><br />
Locked Bag 7064<br />
LIVERPOOL BC <strong>NSW</strong> 1871<br />
Dear Mr Portelli,<br />
| ilililt ilt ilt il||t liltl ]til ilil ]lt till ill<br />
qBl 76061<br />
11t15749<br />
Department Generated Correspondence (Y)<br />
Contact: Michelle Dellagiacoma<br />
Phone: (02) 9873 8500<br />
Fax: (02) 9873 8599<br />
Email: Shane.Nugent@planning.nsw.gov.au<br />
Postal: Locked Bag 5020, Panamatta <strong>NSW</strong> 2'124<br />
Our ref: PP 2011_LPOOL_009_00 (10104268-2)<br />
Your ref: 127305.2011<br />
Re: Planning Proposal to rezone land at proposed Lot 1 in Lot 5054 DP 1161757 Airfield<br />
Drive, Len Waters Estate, Cecil Park, to permit a home improvement centre.<br />
I am writing in response to your <strong>Council</strong>'s letter dated 1 August 2011 requesting a Gateway<br />
Determination under section 56 of the Environmental Planning and Assessment Act 1979<br />
('EP&A Act") in respect of the planning proposal to amend the <strong>Liverpool</strong> Local Environmental<br />
Plan 2008 to rezone land being part of Lot 1 in Lot 5054 DP 1161757 Airfield Drive, Len Waters<br />
Estate, Cecil Park, to permit a home improvement centre.<br />
As delegate of the Minister for Planning and Infrastructure, I have now determined that the<br />
planning proposal should proceed subject to the conditions in the attached Gateway<br />
Determination.<br />
<strong>Council</strong> is to clearly identify and list the lots or part lots to which this planning proposal applies,<br />
update the planning proposal and place the information on public exhibition. lt is unclear from<br />
the maps whether the land has been subdivided or includes additional land parcels.<br />
The Department considers that there may be strategic planning merit progressing the planning<br />
proposal. lt is noted however that the proposal, which seeks to allow for the development of a<br />
bulky goods retail outleUhome improvement centre, may be inconsistent with <strong>Council</strong>'s existing<br />
Retail Centres Hierarchy Review 2006. This review identifies three alternative locations for<br />
bulky good development. <strong>Council</strong> is to consider this inconsistency and provide further detailed<br />
justification as to why this site may also be suitable for bulky goods retail development.<br />
ln undertaking this review, further justification is required for the planning proposal's<br />
inconsistencies with S117 Direction 1.1 Business and Industrial Zone, and7.1 lmplementation<br />
of the Metropolitan Plan for Sydney 2036. <strong>Council</strong> is to justify the proposal in terms of the<br />
'Strategic Assessment Checklist' of the Metropolitan Plan for Sydney 2036. The assessment will<br />
need to address issues including the development of (industrial) employment land to alternate<br />
uses, including such considerations as impacts on the long{erm viability of industry clusters in<br />
the precinct or surrounding areas, and the potential to redevelop to alternate industrial uses.<br />
<strong>Council</strong> is to satisfy the Director General that the S117 Direction inconsistencies are of minor<br />
significance prior to finalisation and submission of the Plan under s59 of the EP& A Act.<br />
It is also noted that the proposal will result in a net loss of industrial zoned land in this area and<br />
the <strong>Liverpool</strong> LGA overall. While it is understood that the potential percentage of zoned<br />
industrial land lost is small (approximately 2%), <strong>Council</strong> is to provide further justification forthis<br />
loss as part of its additional assessment. <strong>Council</strong> is also to provide an assessment of whether<br />
the potential loss of industrial zoned land in this location will have any detrimental impacts on<br />
the future development of industrial land to the north. In particular, the Department wishes to<br />
Bridge Street Office: 23-33 Bridge Street, Sydney <strong>NSW</strong> 2OOO GPO Box 39 Sydney <strong>NSW</strong> 2OO1 DX 22 Sydney<br />
Telephone: (02) 9228 61'11 Facsimile: (02) 9228 6455 Website: www.planning.nsw.gov.au
Page 2<br />
ensure that the entire area does not become a 'defacto' out of centre retail node in contrast to<br />
the general industrial intent envisaged under the current zoning.<br />
A detailed traffic assessment will also be required to examine the traffic generated by the<br />
proposed development and its impact on the local road network and surrounding locality. This<br />
document is to form part of the planning proposal for public exhibition.<br />
<strong>Council</strong> is to prepare draft maps for the subject land prior to exhibition, in accordance with the<br />
Department's Standard Technical Requirements for LEP Maps, including:<br />
. Draft Zoning Map;<br />
o Draft Floor Space Ratio Map;<br />
o Draft Height of Buildings Map; and<br />
o Draft Lot Size Map<br />
<strong>Council</strong> is to clarify within the planning proposal and prior to exhibition, whether the land zoned<br />
SP2 - lnfrastructure zone is public land under the Local <strong>Government</strong> Act 7993, and whether it is<br />
classified as community or operational land. In the event that the land is classified as<br />
community land <strong>Council</strong> will be required to reclassify the land as part of this planning proposal.<br />
Should this be the case, <strong>Council</strong> is reminded of its obligations for the preparation of an LEP<br />
involving the reclassification of public land as described in PN 09-003 Classification and<br />
reclassification of public land through a local environmental plan and the Best Practice<br />
Guideline for LEPs and <strong>Council</strong> Land (January 19g7) issued by the Department.<br />
<strong>Council</strong> is encouraged to consider exhibiting a Development Application for the proposed use<br />
concurrently with the planning proposal. This will provide the community with an overall<br />
understanding of the anticipated scale and intensity of the development and may assist in<br />
further demonstrating the strategic merit of the proposal.<br />
The amending Local Environmental Plan (LEP) is to be finalised within 12 months of the week<br />
following the date of the Gateway Determination. <strong>Council</strong>'s request for the Department to draft<br />
and finalise the LEP should be made six (6)weeks prior to the projected publication date.<br />
The State <strong>Government</strong> is committed to reducing the time taken to complete LEPs by tailoring<br />
the steps in the process to the complexity of the proposal, and by providing clear and publicly<br />
available justification for each plan at an early stage. In order to meet these commitments, the<br />
Minister may take action under s5a(2)(d) of the EP&A Act if the time frames outlined in this<br />
determination are not met.<br />
Should you have any queries in regard to this matter, please contact Michelle Dellagiacoma of<br />
the Regional Office of the Department on 02 9873 8500.<br />
Yours sincerely,<br />
/<br />
rom Geilibrand r-\ct ltt<br />
Deputy Director General<br />
Plan Making & Urban Renewal<br />
Bridge Street Office: 23-33 Bridge Street, Sydney <strong>NSW</strong> 2000 GPO Box 39 Sydney <strong>NSW</strong> 2001 DX 22 Sydney<br />
Telephone: (02)92286111 Facsimile: (02)92286455 Website: www.planning.nsw.gov.au
&t<br />
<strong>NSW</strong><br />
GOVERNMENT<br />
Planninq &<br />
Infrastrtlcture<br />
Gateway Determination<br />
Planning Proposal (Department Ref: PP_2011_LPOOL_009_00): to rezone land being part of<br />
Lot 5054 DP 1161757 Airfield Drive, Len Waters Estate, Cecil Park, to permit a home<br />
improvement centre, the proposal seeks to rezone 3.47 hectares of land from IN2 Light<br />
Industrial, lNl General lndustrial and SP2 lnfrastructure (Drainage) Zone, to 85 Busrness<br />
Development Zone, under <strong>Liverpool</strong> LEP 2008.<br />
l, the Deputy Director General, Plan Making & Urban Renewal as delegate of the Minister for<br />
Planning and lnfrastructure, have determined under section 56(2) of the EP&A Act that an<br />
amendment to the <strong>Liverpool</strong> Local Environmental Plan 2008 to rezone land being part of Lot<br />
5054 DP 1161757 Airfield Drive, Len Waters Estate, Cecil Park, to permit a home improvement<br />
centre, the proposal seeks to rezone 3.47 hectares of land from lN2 Light Industrial, N1 General<br />
lndustrial and SP2 Infrastructure (Drainage) Zone, to 85 Business Development Zone, under<br />
<strong>Liverpool</strong> LEP 2008 should proceed subject to the following conditions:<br />
1. <strong>Council</strong> is to clearly identify and list the lots or part lots to which this planning proposal<br />
applies, update the planning proposal and place the information on public exhibition.<br />
2. <strong>Council</strong> is required to undertake additional assessment of the proposal demonstrating its<br />
consistency with the existing strategic planning framework for the area and the <strong>Liverpool</strong><br />
LGA. The assessment is to clearly demonstrate:<br />
a. Whether there is a need for this development in this particular location;<br />
b. What potential impacts this proposal will have in terms of the existing bulky good<br />
retail nodes in the LGA and surrounding catchment;<br />
c. The proposal's consistency with relevant 5117 Directions 1.1 Business and<br />
lndustrial Zone, and 7.1 lmplementation of the Metropolitan Plan for Sydney<br />
2036;<br />
d. The proposal's consistency with <strong>Council</strong>'s existing Retail Centres Hierarchy<br />
Review 2006; and<br />
e. What impacts the proposed development will have in relation to the potential loss<br />
of industrial land and employment opportunities in this location.<br />
This assessment is to be placed on public exhibition with the planning proposal. <strong>Council</strong><br />
is required to provide a copy of the assessment to the Department's Sydney Region West<br />
Regional Planning Team, prior to proceeding to exhibition.<br />
3. <strong>Council</strong> is to prepare a detailed traffic assessment to examine the traffic generated and its<br />
impact on the local road network and surrounding locality. This document is to form part of<br />
the planning proposal for public exhibition. A copy of the assessment is to be provided to<br />
the Department's Sydney Region West Regional Planning Team prior to proceeding to<br />
exhibition.<br />
4. <strong>Council</strong> is to prepare draft maps for the subject land prior to exhibition, in accordance with<br />
the Department's Standard Technical Requirements for LEP Maps, including where<br />
relevant:<br />
(a) Draft Zoning Map;<br />
(b) Draft Floor Space Ratio Map;<br />
(c) Draft Height of Buildings Map; and<br />
(d) Lot Size Map.<br />
A copy of theses maps are to be provided to the Department's Sydney Region West<br />
Regional Planning Team prior to proceeding to exhibition.<br />
Shoalhaven (PP 201 1 _SHOAL_004_00 (1 0104286-2)
Mt <strong>NSW</strong><br />
GOVERNMENT<br />
5.<br />
7.<br />
9.<br />
Dated<br />
Planninq &<br />
Infrastrficture<br />
<strong>Council</strong> is to clarify within the planning proposal and prior to exhibition, whether the land<br />
zoned SP2 - lnfrastructure zone is considered public land under the Local <strong>Government</strong><br />
Act 1993, and consequently whether the land is classified as operational or community<br />
land. lf the land is classified as community land, the planning proposal is to be amended<br />
to include a reclassification of the subject site. Should this be the case, <strong>Council</strong> is<br />
reminded of its obligations for the preparation of an LEP involving the reclassification of<br />
public land as described in PN 09-003 Classification and reclassification of public land<br />
through a local environmental plan and the Best Practice Guideline for LEPs and <strong>Council</strong><br />
Land (January 1997) issued by the Department.<br />
Community consultation is required under sections 56(2Xc) and 57 of the Environmental<br />
Planning and Assessment Act 1979 ("EP&A Act") as follows:<br />
(a) the planning proposal must be made publicly available for 28 days; and<br />
(b) the relevant planning authority must comply with the notice requirements for public<br />
exhibition of planning proposals and the specifications for material that must be<br />
made publicly available along with planning proposals as identified in section 4.5 of<br />
A Guide to Preparing LEPs (Department of Planning 2009).<br />
Consultation is required with the following public authority under section 56(2Xd) of the<br />
EP&A Act:<br />
o Roads and Traffic Authority<br />
The public authority is to be provided with a copy of the planning proposal and any<br />
relevant supporting material. The public authority is to be given at least 21 days to<br />
comment on the proposal, or to indicate that they will require additional time to comment<br />
on the proposal. A public authority may request additional information or additional<br />
matters to be addressed in the planning proposal.<br />
A public hearing is not required to be held into the matter by any person or body under<br />
section 56(2Xe) of the EP&A Act. This does not discharge <strong>Council</strong> from any obligation it<br />
may otherwise have to conduct a public hearing (for example, in response to a submission<br />
or if reclassifying land).<br />
The timeframe for completing the LEP is to be 12 months from the week following the date<br />
of the Gateway determination.<br />
)nr'\ day of S 9f t-'enn lo Ql 2011 .<br />
.Zc/-{/-4<br />
Tom Gellibrand<br />
Deputy Director General<br />
Plan Making & Urban Renewal<br />
Delegate of the Minister for Planning and<br />
Infrastructure<br />
Shoalhaven ( PP 20 1 1 _S H OAL_004_00 ('l 0 I 04286-2)


