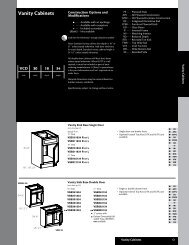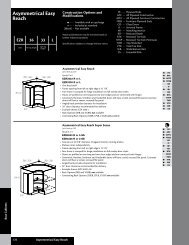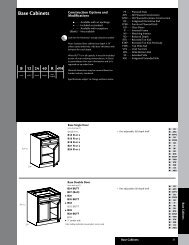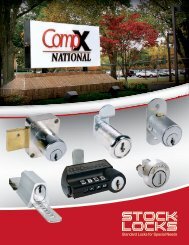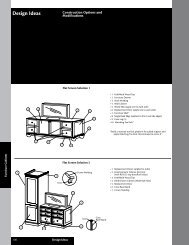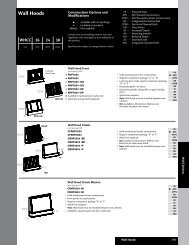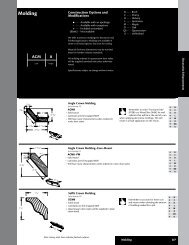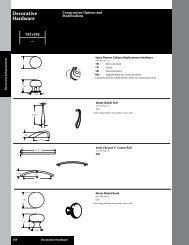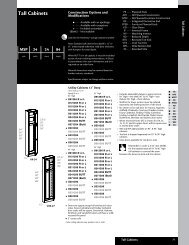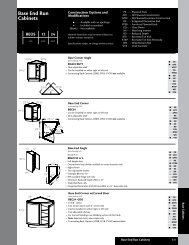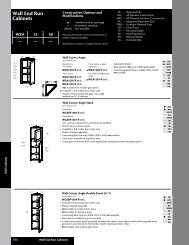You also want an ePaper? Increase the reach of your titles
YUMPU automatically turns print PDFs into web optimized ePapers that Google loves.
<strong>Base</strong> <strong>Cabinets</strong><br />
<strong>Base</strong> <strong>Corner</strong><br />
<strong>Cabinets</strong><br />
PBBC 36<br />
A<br />
B<br />
C<br />
code width<br />
Blind Right Shown<br />
Optional<br />
Blind<br />
<strong>Corner</strong><br />
Overlay<br />
C<br />
B<br />
E18 <strong>Base</strong> <strong>Corner</strong> <strong>Cabinets</strong><br />
A<br />
PBBC36-48<br />
<strong>Base</strong><br />
Cabinet<br />
3” Filler<br />
Construction Options and<br />
Modifications<br />
l - - - - Available with an upcharge<br />
v - - - - Included as standard<br />
(Blank) - Not available<br />
Material dimensions may be nominal based on<br />
lumber industry standards.<br />
Specifications subject to change without notice.<br />
<strong>Base</strong> Blind <strong>Corner</strong> Cabinet Information<br />
PE - - - Plywood Ends<br />
APC - - All Plywood Construction<br />
APFC - - All Plywood Furniture Construction<br />
DE - - - Integrated Decorative End<br />
FPEB - - Furniture Plywood Ends<br />
GD - - - Glass Doors<br />
MI - - - Matching Interior<br />
RD - - - Reduced Depth<br />
RTK - - Recessed Toe Kick<br />
RTKP - - Recessed Toe Kick Peninsula<br />
TWR - - Top Wide Rail<br />
VTK - - Void Toe Kick<br />
WR - - - Wide Bottom Rail<br />
XS - - - Extended Stile<br />
• All base blind corner cabinets must be pulled. Consult chart or pull dimensions and minimum wall<br />
space requirements.<br />
• R or L indicates blind<br />
• Door hinged on same side as blind on single door cabinets<br />
• Important Notes:<br />
• A 3˝ base filler is included with each BBC cabinet ordered, shipped separately. <strong>Base</strong> cabinet adjacent to<br />
BBC may be ordered with an extended stile in lieu of installing supplied filler.<br />
• BBCU is a universal blind cabinet that is shipped blind right standard, and may be reversed in field<br />
• Two 3˝ base fillers are included with each Peninsula <strong>Base</strong> Blind <strong>Corner</strong> ordered except the PBBC 27<br />
• Optional blind corner overlay (OPWBC) is available for full overlay door styles only; see <strong>Base</strong><br />
Accessories Section of this book<br />
Peninsula <strong>Base</strong> Blind <strong>Corner</strong> Cabinet <strong>Base</strong> Blind Cabinet Universal<br />
Wall Space “A”<br />
Optional<br />
Blind<br />
<strong>Corner</strong><br />
Overlay<br />
B<br />
BBCU36-48<br />
C<br />
A<br />
<strong>Base</strong><br />
Cabinet<br />
3” Filler<br />
½ ˝ Overlay Full Overlay<br />
Exposed<br />
Front “B”<br />
Door<br />
Open<br />
Min ★ Max. Min ★ Max C<br />
Cab.<br />
Width<br />
Wall Space “A”<br />
Exposed<br />
Front “B”<br />
B<br />
Optional<br />
Blind<br />
<strong>Corner</strong><br />
Overlay<br />
A<br />
BBC39-48<br />
C<br />
<strong>Base</strong> Blind Cabinet<br />
Door<br />
Open<br />
Min ★ Max Min ★ Max C<br />
BBCU 36 36˝ 40˝ 12˝ 16˝ 6˝ 24˝ 36˝ 40˝ 12˝ 16˝ 6˝ 24˝<br />
PBBC 36 34 ½ ˝ 37 ¾ ˝ 10 ½ ˝ 13 ¾ ˝ 6˝ 33˝ 35 ¼ ˝ 38 ¾ ˝ 11 ¼ ˝ 14 ¾ ˝ 6˝ 33˝<br />
BBC 39 37 ½ ˝ 40 ¾ ˝ 13 ½ ˝ 16 ¾ ˝ 9˝ 36˝ 38 ¼ ˝ 41 ¾ ˝ 14 ¼ ˝ 17 ¾ ˝ 9˝ 36˝<br />
BBCU 39 37 ½ ˝ 40 5⁄8˝ 13 ¾ ˝ 16 3⁄8˝ 9˝ 27˝ 38 ¼ ˝ 39 7⁄8˝ 13˝ 15 7⁄8˝ 9˝ 27˝<br />
P/BBC 42 40 ½ ˝ 43 ¾ ˝ 16 ½ ˝ 19 ¾ ˝ 12˝ 39˝ 41 ¼ ˝ 44 ¾ ˝ 17 ¼ ˝ 20 ¾ ˝ 12˝ 39˝<br />
BBCU 42 40 ½ ˝ 43 5⁄8˝ 16 ¾ ˝ 19 3⁄8˝ 12˝ 33˝ 41 ¼ ˝ 42 7⁄8˝ 16˝ 18 7⁄8˝ 12˝ 33˝<br />
BBC 45 43 ½ ˝ 46 ¾ ˝ 19 ½ ˝ 22 ¾ ˝ 15˝ 42˝ 44 ¼ ˝ 47 ¾ ˝ 20 ¼ ˝ 23 ¾ ˝ 15˝ 42˝<br />
BBCU 45 43 ½ ˝ 46 5⁄8˝ 19 ¾ ˝ 22 3⁄8˝ 15˝ 39˝ 44 ¼ ˝ 45 7⁄8˝ 19˝ 21 7⁄8˝ 15˝ 39˝<br />
P/BBC 48 46 ½ ˝ 49 ¾ ˝ 22 ½ ˝ 25 ¾ ˝ 18˝ 45˝ 47 ¼ ˝ 50 ¾ ˝ 23 ¼ ˝ 26 ¾ ˝ 18˝ 45˝<br />
BBCU 48 46 ½ ˝ 49 5⁄8˝ 22 ¾ ˝ 25 3⁄8˝ 18˝ 45˝ 47 ¼ ˝ 48 7⁄8˝ 22˝ 24 7⁄8˝ 18˝ 45˝<br />
★ Dimensions “A” and “B” minimum requirements include optional decorative hardware clearance.<br />
You may deduct 1 1/4˝ if hardware is not used.<br />
3” Filler<br />
<strong>Base</strong><br />
Cabinet<br />
Cab.<br />
Width<br />
PE<br />
APC<br />
APFC<br />
DE<br />
FPEB<br />
GD<br />
MI<br />
RD<br />
RTK<br />
RTKP<br />
TWR<br />
VTK<br />
WR<br />
XS
34 1/2˝<br />
34 1 /2˝<br />
34 1 /2˝<br />
24˝<br />
24˝<br />
34 1/2˝<br />
24˝<br />
24˝<br />
34 1/2˝<br />
24˝<br />
BBCU36<br />
BBCU39-48<br />
<strong>Base</strong> Blind <strong>Corner</strong> Universal<br />
(price book pg. E30)<br />
BBCU36<br />
• Blind panel (stile) is 9˝<br />
wide<br />
• Two adjustable, full -<br />
depth shelves<br />
• Full -height door<br />
• Greenwich, Harlowe,<br />
Smithton and<br />
Vanderbilt doors will<br />
have a solid, recessed<br />
flat panel.<br />
<strong>Base</strong> Blind <strong>Corner</strong><br />
(price book pg. E30)<br />
Specify R or L<br />
BBC39 R or L<br />
BBC42 R or L<br />
BBC45 R or L<br />
BBC48 R or L<br />
BBCU39<br />
BBCU42<br />
BBCU45<br />
BBCU48<br />
• Blind panel (stile) is 6˝<br />
wide<br />
• One adjustable, full -<br />
depth shelf<br />
<strong>Base</strong> Blind <strong>Corner</strong> w/Lazy Susan<br />
(price book pg. E32)<br />
Specify R or L<br />
• BBCU is a universal blind cabinet that is shipped<br />
blind right standard, and may be reversed in field<br />
• Door is hinged from blind panel<br />
• Filler included<br />
• Right blind shown<br />
• Overlay must be ordered separately<br />
• Factory installed Roll -out Trays (ROT) are not<br />
available<br />
• Blind panel (stile) is 8˝ wide<br />
• Door is hinged from blind panel<br />
• R or L indicates blind<br />
• Right blind shown<br />
• Filler included<br />
• One adjustable, full -depth shelf<br />
• Overlay must be ordered separately<br />
• Factory installed Roll -out Trays (ROT) are not<br />
available<br />
BBC42 R or L•LS<br />
BBC45 R or L•LS<br />
BBC48 R or L•LS<br />
• Blind panel (stile) is 8˝ wide<br />
• Door is hinged from blind panel<br />
• R or L indicates blind<br />
• Filler included<br />
• Two half -circle shelves, rotate individually<br />
• Right blind shown<br />
• Overlay must be ordered separately<br />
• Lazy Susan also available as field installed kit; see <strong>Base</strong> Accessories section of this book<br />
<strong>Base</strong> Blind <strong>Corner</strong> w/Wood Lazy Susan<br />
(price book pg. E32)<br />
Specify R or L Blind<br />
BBC42 R or L•WLS<br />
BBC45 R or L•WLS<br />
BBC48 R or L•WLS<br />
• Blind panel (stile) is 8˝ wide<br />
• Door is hinged from blind panel<br />
• R or L indicates blind<br />
• Filler included<br />
• Two half -circle shelves, rotate and slide out individually<br />
• Rotating shelves have plywood floor and solid wood trim<br />
• Right blind shown<br />
• Overlay must be ordered separately<br />
• All Wood Lazy Susan also available as field installed kit; see <strong>Base</strong> Accessories section of this book<br />
<strong>Base</strong> <strong>Corner</strong> <strong>Cabinets</strong><br />
l PE<br />
l APC<br />
l APFC<br />
DE<br />
l FPEB<br />
GD<br />
l MI<br />
l RD<br />
l RTK<br />
l RTKP<br />
TWR<br />
l VTK<br />
l WR<br />
l XS<br />
l PE<br />
l APC<br />
l APFC<br />
l DE<br />
l FPEB<br />
l GD<br />
l MI<br />
l RD<br />
l RTK<br />
l RTKP<br />
TWR<br />
l VTK<br />
l WR<br />
l XS<br />
l PE<br />
l APC<br />
l APFC<br />
l DE<br />
l FPEB<br />
l GD<br />
l MI<br />
RD<br />
l RTK<br />
l RTKP<br />
TWR<br />
l VTK<br />
l WR<br />
l XS<br />
l PE<br />
l APC<br />
l APFC<br />
l DE<br />
l FPEB<br />
l GD<br />
l MI<br />
RD<br />
l RTK<br />
l RTKP<br />
TWR<br />
l VTK<br />
l WR<br />
l XS<br />
E19<br />
<strong>Base</strong> <strong>Cabinets</strong>
<strong>Base</strong> <strong>Cabinets</strong><br />
34 1 /2˝<br />
24˝<br />
24˝<br />
24˝ 5 1 /2˝<br />
5 1 /2˝<br />
27˝<br />
PBBC27<br />
<strong>Base</strong><br />
Cabinet<br />
24˝<br />
24˝<br />
Peninsula<br />
<strong>Base</strong><br />
Cabinet<br />
5 ½˝Stiles<br />
34 1 /2˝<br />
34 1 /2˝<br />
E20 <strong>Base</strong> <strong>Corner</strong> <strong>Cabinets</strong><br />
Peninsula <strong>Base</strong> Blind <strong>Corner</strong><br />
(price book pg. E32)<br />
Specify R or L<br />
i PBBC36 R or L<br />
PBBC39 R or L<br />
PBBC42 R or L<br />
PBBC45 R or L<br />
PBBC48 R or L<br />
i Full -height, kitchen side only. Greenwich,<br />
Harlowe, Smithton and Vanderbilt doors will have<br />
a solid, recessed flat panel.<br />
<strong>Base</strong> Blind <strong>Corner</strong> w/Swing-out<br />
(price book pg. E32)<br />
Specify R or L<br />
BBC42 R or L•PSO<br />
BBC45 R or L•PSO<br />
BBC48 R or L•PSO<br />
Peninsula <strong>Base</strong> Blind <strong>Corner</strong>–27˝ Wide<br />
(price book pg. E32)<br />
PBBC27<br />
• Designed to fit flush against wall, cabinet may be<br />
pulled approximately 2 1/4˝. Full overlay door<br />
styles require a pull of at least 1˝ from wall to<br />
allow decorative hardware clearance.<br />
• Two 5 1/2˝ stiles on blind side allow cabinet to be<br />
used as right or left<br />
• Filler included<br />
• For use as a starter cabinet for peninsula<br />
• One adjustable, full -depth shelf<br />
• Overlay filler must be ordered separately<br />
• Reversible<br />
• Working drawer and doors open to same side<br />
• One adjustable, full -depth shelf<br />
• Blind panel (stile) is 8˝ wide<br />
• Right blind shown<br />
• Kitchen door is hinged from blind panel<br />
• R or L indicates blind<br />
• Single door and working drawer on kitchen side;<br />
double doors and single drawer on peninsula side<br />
• Overlay filler must be ordered separately<br />
• Note: Two 3˝ base fillers included. Blind <strong>Corner</strong><br />
Overlay must be ordered separately; see <strong>Base</strong><br />
Accessories section of this book.<br />
• Factory installed Roll -out Trays (ROT) are not<br />
available<br />
• Blind panel (stile) is 8˝ wide<br />
• Door is hinged from blind panel<br />
• Right blind shown<br />
• R or L indicates blind<br />
• Filler included<br />
• One standard drawer<br />
• Solid wood swing -out caddy<br />
• Two adjustable High Back Roll -out Trays (HBROT)<br />
• Overlay must be ordered separately<br />
• Note: Swing -out will not fully open if a wall,<br />
another cabinet, appliance or any other<br />
obstruction deeper than 24˝ is next to swing out<br />
side end panel<br />
Remember, when using a 27˝ wide<br />
Peninsula <strong>Base</strong> Blind <strong>Corner</strong> cabinet<br />
(PBBC27), it is highly recommended to<br />
use peninsula cabinets on the adjacent run due<br />
to depth continuity. If regular base cabinets are<br />
used, the run will not be flush once the matching<br />
panel is applied.<br />
l PE<br />
l APC<br />
l APFC<br />
DE<br />
l FPEB<br />
l GD<br />
l MI<br />
l RD<br />
l RTK<br />
RTKP<br />
TWR<br />
l VTK<br />
l WR<br />
l XS<br />
l PE<br />
l APC<br />
l APFC<br />
DE<br />
l FPEB<br />
l GD<br />
l MI<br />
RD<br />
l RTK<br />
l RTKP<br />
TWR<br />
l VTK<br />
l WR<br />
l XS<br />
l PE<br />
l APC<br />
l APFC<br />
DE<br />
l FPEB<br />
l GD<br />
l MI<br />
l RD<br />
l RTK<br />
RTKP<br />
TWR<br />
l VTK<br />
l WR<br />
l XS
34 1 /2˝<br />
34 1/2˝<br />
34 1/2˝<br />
LS/BCFS<br />
Lazy Susan Cabinet Information<br />
36˝<br />
All dimensions are to outside of frame<br />
Lazy Susan<br />
(price book pg. E34)<br />
Specify R or L<br />
36˝<br />
20 9/1 6˝<br />
8 ¼˝<br />
19 ½˝<br />
LS36 R or L<br />
• Two pie -cut, 28˝ diameter, interior Viraguard rotating shelves<br />
• Requires 36˝ of wall space<br />
• Face frame is scooped for hinge installation on full overlay door styles<br />
• Doors are profiled on one long and two short edges and are connected with hinges<br />
• Contrasting Back Options (CBEB, CPLB, CVGR) not available<br />
I Back (barrel) will not be plywood when APC is chosen<br />
Lazy Susan - Revolving Door<br />
(price book pg. E32)<br />
LS36<br />
• Two pie -cut, 28˝ diameter, interior Viraguard rotating shelves<br />
• Requires 36˝ of wall space<br />
• Contrasting Back Options (CBEB, CPLB, CVGR) not available<br />
• Not available in full overlay door styles<br />
I Back (barrel) will not be plywood when APC is chosen<br />
Wood Lazy Susan<br />
(price book pg. E34)<br />
Specify R or L<br />
LS36 R or L•WLS<br />
• Rotating shelves have plywood floor and solid wood trim<br />
• Shelves rotate independently<br />
• Requires 36˝ of wall space<br />
• Face frame is scooped for hinge installation on full overlay door styles<br />
• Doors are profiled on one long and two short edges and are connected with hinges<br />
• Contrasting Back Options (CBEB, CPLB, CVGR) not available<br />
I Back (barrel) will not be plywood when APC is chosen<br />
24˝<br />
<strong>Base</strong> <strong>Corner</strong> <strong>Cabinets</strong><br />
PE<br />
APC<br />
APFC<br />
DE<br />
FPEB<br />
GD<br />
MI<br />
RD<br />
RTK<br />
RTKP<br />
TWR<br />
VTK<br />
WR<br />
XS<br />
PE<br />
I APC<br />
APFC<br />
DE<br />
FPEB<br />
l GD<br />
MI<br />
RD<br />
RTK<br />
RTKP<br />
TWR<br />
VTK<br />
l WR<br />
l XS<br />
PE<br />
I APC<br />
APFC<br />
DE<br />
FPEB<br />
GD<br />
MI<br />
RD<br />
RTK<br />
RTKP<br />
TWR<br />
VTK<br />
l WR<br />
l XS<br />
PE<br />
I APC<br />
APFC<br />
DE<br />
FPEB<br />
l GD<br />
MI<br />
RD<br />
RTK<br />
RTKP<br />
TWR<br />
VTK<br />
l WR<br />
l XS<br />
E21<br />
<strong>Base</strong> <strong>Cabinets</strong>
<strong>Base</strong> <strong>Cabinets</strong><br />
34 1/2˝<br />
34 1 /2˝<br />
24˝<br />
3 /16˝<br />
17˝<br />
1 /2˝<br />
1 /2˝<br />
5 /16˝<br />
BA/LSA/SBA<br />
24˝<br />
E22 <strong>Base</strong> <strong>Corner</strong> <strong>Cabinets</strong><br />
<strong>Base</strong> <strong>Corner</strong> Fixed Shelf<br />
(price book pg. E36)<br />
Specify R or L<br />
BCFS36 R or L<br />
• One fixed shelf<br />
• Requires 36˝ of wall space<br />
• Face frame is scooped for hinge installation on full overlay door styles<br />
• Contrasting Back Options (CBEB, CPLB, CVGR) not available<br />
I Back (barrel) will not be plywood when APC is chosen<br />
Lazy Susan End Panel<br />
(price book pg. E34)<br />
Specify R or L Viraguard<br />
LSEP •R or L<br />
• Notched to fit behind stile of Lazy Susan front frame<br />
• Requires 3/16˝ of wall space<br />
• Quartersawn door styles supplied in plain sawn wood<br />
• Exterior finished to match, interior is Natural Birch Viraguard<br />
Angle Cabinet Information<br />
36˝<br />
18˝<br />
All dimensions are to outside of frame<br />
<strong>Base</strong> Angle<br />
(price book pg. E34)<br />
24˝<br />
36˝<br />
29 ¾˝<br />
BA36 R or L<br />
• One fixed shelf<br />
• False drawer front<br />
• Angled back provides clearance for installation<br />
• 30 1/2˝ door clearance recommended for delivery<br />
• Back Options (BEB and VGRB) not available<br />
• Contrasting Back Options (CBEB, CPLB, CVGR) not available<br />
17˝<br />
24˝<br />
PE<br />
I APC<br />
APFC<br />
DE<br />
FPEB<br />
GD<br />
MI<br />
RD<br />
RTK<br />
RTKP<br />
TWR<br />
VTK<br />
l WR<br />
l XS<br />
l PE<br />
l APC<br />
l APFC<br />
DE<br />
l FPEB<br />
GD<br />
l MI<br />
RD<br />
RTK<br />
RTKP<br />
TWR<br />
VTK<br />
WR<br />
XS<br />
PE<br />
APC<br />
APFC<br />
DE<br />
FPEB<br />
GD<br />
MI<br />
RD<br />
RTK<br />
RTKP<br />
TWR<br />
VTK<br />
WR<br />
XS<br />
l PE<br />
l APC<br />
l APFC<br />
DE<br />
l FPEB<br />
l GD<br />
l MI<br />
RD<br />
l RTK<br />
RTKP<br />
l TWR<br />
l VTK<br />
l WR<br />
XS
34 1/2˝<br />
34 1 /2˝<br />
34 1 /2˝<br />
34 ½˝<br />
24˝<br />
24˝<br />
24˝<br />
BDA 40 •3<br />
34 ½˝<br />
BDA 40 •4<br />
17˝<br />
17˝<br />
17˝<br />
24˝<br />
24˝<br />
24˝<br />
<strong>Base</strong> Angle Full-Height Door<br />
(price book pg. E34)<br />
BA36 R or L•FH<br />
• One fixed shelf<br />
• Angled back provides clearance for installation<br />
• 30 1/2˝ door clearance recommended for delivery<br />
• Back Options (BEB and VGRB) not available<br />
• Contrasting Back Options (CBEB, CPLB, CVGR)<br />
not available<br />
Lazy Susan Angle<br />
(price book pg. E34)<br />
Specify R or L<br />
LSA36 R or L<br />
• Two 28˝ diameter rotating shelves<br />
• Angled back provides clearance for installation<br />
• 30 1/2˝ door clearance recommended for delivery<br />
• Back Options (BEB and VGRB) not available<br />
• Contrasting Back Options (CBEB, CPLB, CVGR) not available<br />
Wood Lazy Susan Angle<br />
(price book pg. E34)<br />
Specify R or L<br />
LSA36 R or L•WLS<br />
• Two 28˝ diameter rotating shelves<br />
• Rotating shelves have plywood floor and solid<br />
wood trim<br />
• Shelves rotate independently<br />
• Angled back provides clearance for installation<br />
• 30 1/2˝ door clearance recommended for delivery<br />
• Back Options (BEB and VGRB) not available<br />
• Contrasting Back Options (CBEB, CPLB, CVGR)<br />
not available<br />
<strong>Base</strong> Drawer Angle<br />
(price book pg. E36)<br />
BDA40 •3<br />
BDA40 •4<br />
• Deep drawers will accept optional bread box<br />
• Angled frame designed for diagonal corner installation only<br />
• Requires 40 3/32˝ of wall space<br />
Full overlay doors on cabinets with an<br />
angled front are intentionally narrower<br />
to allow proper clearance of adjacent<br />
cabinets.<br />
Do not design a corner cabinet adjacent<br />
to an object deeper than the end panel.<br />
The door of the corner cabinet may not<br />
function properly.<br />
<strong>Base</strong> <strong>Corner</strong> <strong>Cabinets</strong><br />
l PE<br />
l APC<br />
l APFC<br />
DE<br />
l FPEB<br />
l GD<br />
l MI<br />
RD<br />
l RTK<br />
RTKP<br />
l TWR<br />
l VTK<br />
l WR<br />
XS<br />
l PE<br />
l APC<br />
l APFC<br />
DE<br />
l FPEB<br />
l GD<br />
l MI<br />
RD<br />
l RTK<br />
RTKP<br />
TWR<br />
l VTK<br />
l WR<br />
XS<br />
l PE<br />
l APC<br />
l APFC<br />
DE<br />
l FPEB<br />
l GD<br />
l MI<br />
RD<br />
l RTK<br />
RTKP<br />
TWR<br />
l VTK<br />
l WR<br />
XS<br />
l PE<br />
l APC<br />
l APFC<br />
DE<br />
l FPEB<br />
GD<br />
MI<br />
RD<br />
RTK<br />
RTKP<br />
l TWR<br />
l VTK<br />
WR<br />
XS<br />
E23<br />
<strong>Base</strong> <strong>Cabinets</strong>
<strong>Base</strong> <strong>Cabinets</strong><br />
34 1 /2˝<br />
34 1 /2˝<br />
34 1 /2˝<br />
24˝<br />
24˝<br />
24˝<br />
EZR<br />
E24 <strong>Base</strong> <strong>Corner</strong> <strong>Cabinets</strong><br />
Easy Reach Cabinet Information<br />
33˝<br />
36˝<br />
23 3/8˝<br />
All dimensions are to outside of frame<br />
Easy Reach<br />
(price book pg. E36)<br />
Specify R or L<br />
IuEZR33 R or L<br />
EZR36 R or L<br />
I Glass door option not available<br />
u Greenwich, Harlowe, Smithton and Vanderbilt<br />
doors will have a solid, recessed flat panel.<br />
Courtney doors will have a veneer, recessed flat<br />
panel.<br />
Do not put an appliance next to an Easy<br />
Reach (EZR) cabinet without providing<br />
proper clearance for the door to<br />
operate. Also, the cabinet door should be hinged<br />
opposite the appliance.<br />
Easy Reach Super Susan<br />
(price book pg. E36)<br />
Specify R or L<br />
IuEZR33 R or L•SS<br />
EZR36 R or L•SS<br />
I Glass door option not available<br />
u Greenwich, Harlowe, Smithton and Vanderbilt<br />
doors will have a solid, recessed flat panel.<br />
Courtney doors will have a veneer, recessed flat<br />
panel.<br />
Easy Reach Wood Super Susan<br />
(price book pg. E36)<br />
Specify R or L<br />
IuEZR33 R or L•WSS<br />
EZR36 R or L•WSS<br />
I Glass door option not available<br />
u Greenwich, Harlowe, Smithton and Vanderbilt<br />
doors will have a solid, recessed flat panel.<br />
Courtney doors will have a veneer, recessed flat<br />
panel.<br />
33˝, 36˝<br />
27 1/1 6˝ (33)<br />
24 1/1 6˝ (36)<br />
24˝<br />
6 3/8˝ , 8 1/8˝<br />
• One fixed shelf<br />
• Frame opening, from left to right edge is 10 1/2˝<br />
for EZR33 and 14 3/4˝ for EZR36<br />
• Face frame is scooped for hinge installation on<br />
full overlay door styles<br />
• Doors are profiled on one long and two short<br />
edges and are connected with hinges<br />
• Angled back provides clearance for installation<br />
• 29˝ door clearance recommended for delivery<br />
• Back Options (BEB and VGRB) not available<br />
• Contrasting Back Options (CBEB, CPLB, CVGR)<br />
not available<br />
I Not available with Aluminum Frame glass doors<br />
• Two pie -cut 30 5/8˝ diameter, Viraguard interior<br />
rotating shelves<br />
• Rotating shelves are attached to cabinet floor and<br />
fixed shelf<br />
• Shelves rotate independently<br />
• Frame opening, from left to right edge is 10 1/2˝<br />
for EZR33 and 14 3/4˝ for EZR36<br />
• Face frame is scooped for hinge installation on<br />
full overlay door styles<br />
• Doors are profiled on one long and two short<br />
edges and are connected with hinges<br />
• Angled back provides clearance for installation<br />
• 29˝ door clearance recommended for delivery<br />
• Back Options (BEB and VGRB) not available<br />
• Contrasting Back Options (CBEB, CPLB, CVGR)<br />
not available<br />
I Not available with Aluminum Frame glass doors<br />
• Two pie -cut shelves rotate individually<br />
• EZR33 has 28˝ diameter shelves; EZR36 has 32˝<br />
diameter shelves<br />
• Rotating shelves have plywood floor and solid<br />
wood trim<br />
• Shelves rotate independently<br />
• Frame opening, from left to right edge is 10 1/2˝<br />
for EZR33 and 14 3/4˝ for EZR36<br />
• Face frame is scooped for hinge installation on<br />
full overlay door styles<br />
• Angled back provides clearance for installation<br />
• Doors are profiled on one long and two short<br />
edges and are connected with hinges<br />
• 29˝ door clearance recommended for delivery<br />
• Back Options (BEB and VGRB) not available<br />
• Contrasting Back Options (CBEB, CPLB, CVGR)<br />
not available<br />
I Not available with Aluminum Frame glass doors<br />
PE<br />
APC<br />
APFC<br />
DE<br />
FPEB<br />
GD<br />
MI<br />
RD<br />
RTK<br />
RTKP<br />
TWR<br />
VTK<br />
WR<br />
XS<br />
l PE<br />
l APC<br />
l APFC<br />
DE<br />
l FPEB<br />
I GD<br />
l MI<br />
RD<br />
l RTK<br />
RTKP<br />
TWR<br />
l VTK<br />
l WR<br />
l XS<br />
l PE<br />
l APC<br />
l APFC<br />
DE<br />
l FPEB<br />
I GD<br />
l MI<br />
RD<br />
l RTK<br />
RTKP<br />
TWR<br />
l VTK<br />
l WR<br />
l XS<br />
l PE<br />
l APC<br />
l APFC<br />
DE<br />
l FPEB<br />
I GD<br />
l MI<br />
RD<br />
l RTK<br />
RTKP<br />
TWR<br />
l VTK<br />
l WR<br />
l XS
34 1 /2˝<br />
24˝<br />
36˝<br />
23 13/1 6˝<br />
36˝<br />
29 13/1 6˝<br />
24˝<br />
All dimensions are to outside of frame<br />
Easy Reach w/Curved Door<br />
(price book pg. E38)<br />
Specify R or L<br />
EZR36 R or L•CDO<br />
• 12 3/8˝ inside radius (to cabinet front edge)<br />
• One fixed shelf<br />
• Angled back provides clearance for installation<br />
• 32˝ door clearance recommended for delivery<br />
• For Curved Moldings, see Molding section of this<br />
book<br />
• Back Options (BEB and VGRB) not available<br />
• Contrasting Back Options (CBEB, CPLB, CVGR)<br />
not available<br />
• Note: Selected cherry door styles only<br />
Do not design a corner cabinet adjacent<br />
to an object deeper than the end panel.<br />
The door of the corner cabinet may not<br />
function properly.<br />
<strong>Base</strong> <strong>Corner</strong> <strong>Cabinets</strong><br />
l PE<br />
l APC<br />
l APFC<br />
DE<br />
l FPEB<br />
GD<br />
l MI<br />
RD<br />
RTK<br />
RTKP<br />
TWR<br />
l VTK<br />
WR<br />
XS<br />
E25<br />
<strong>Base</strong> <strong>Cabinets</strong>



