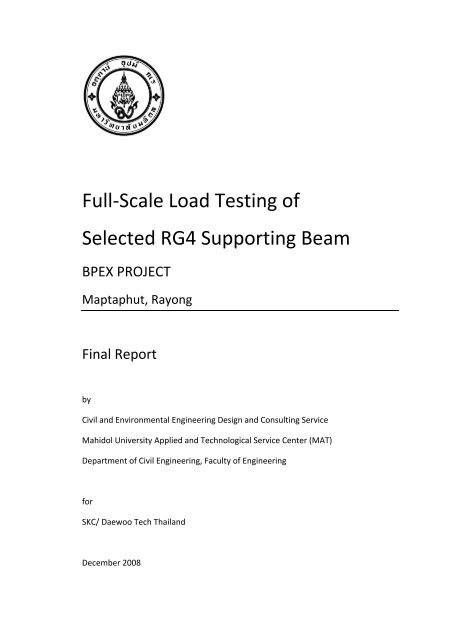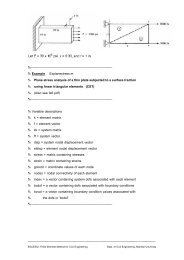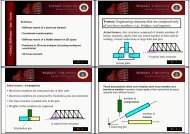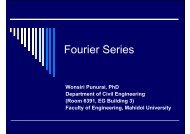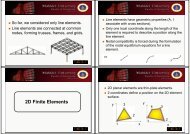Full Scale Load Testing BPEX Project, Maptaphut Rayong
Full Scale Load Testing BPEX Project, Maptaphut Rayong
Full Scale Load Testing BPEX Project, Maptaphut Rayong
- No tags were found...
You also want an ePaper? Increase the reach of your titles
YUMPU automatically turns print PDFs into web optimized ePapers that Google loves.
<strong>Full</strong>‐<strong>Scale</strong> <strong>Load</strong> <strong>Testing</strong> ofSelected RG4 Supporting Beam<strong>BPEX</strong> PROJECT<strong>Maptaphut</strong>, <strong>Rayong</strong>Final ReportbyCivil and Environmental Engineering Design and Consulting ServiceMahidol University Applied and Technological Service Center (MAT)Department of Civil Engineering, Faculty of EngineeringforSKC/ Daewoo Tech ThailandDecember 2008
<strong>Full</strong>‐<strong>Scale</strong> <strong>Load</strong> <strong>Testing</strong> ofSelected RG4 Supporting Beam<strong>BPEX</strong> PROJECT<strong>Maptaphut</strong>, <strong>Rayong</strong>Final ReportbyAsst. Prof. Piya RattanasuwanDr. Praveen ChompredaDr. Wonsiri PunuraiCivil and Environmental Engineering Design and Consulting Service,Mahidol University Applied and Technological Service Center (MAT)Department of Civil Engineering, Faculty of Engineering, Mahidol Universityii
EXECUTIVE SUMMARYThis report provides the full‐scale load testing results of RG4 beam carried out on<strong>BPEX</strong> project site in the premise of Daewoo Tech (Thailand), located at <strong>Maptaphut</strong>,<strong>Rayong</strong> on 27 November 2008 to resolve the questions and concerns about the loadcarryingcapacity of the beam. ACI 318‐08 Building Code was used for testingprotocols and acceptance criteria.Successfully load tests were performed on site. Displacement transducers and gageswere used to monitor the displacement at beam midspan, 1/3 of the span, andcolumn support throughout the duration of the test. Additional minor crackingsfound during the test did not indicate impending failure of the beam. It wasconcluded that the RG4 beam met the acceptance criteria of Chapter 20 of ACI318‐08 at both maximum deflection and deflection recovery, demonstrating the safety ofthe beam.iii
CONTENTSExecutive Summary ....................................................................................................... iiiContents ........................................................................................................................ ivList of Figures ................................................................................................................. vList of Tables ................................................................................................................. vi1 Introduction ........................................................................................................... 11.1 Background ...................................................................................................... 11.2 Test Objectives ................................................................................................ 12 <strong>Load</strong> <strong>Testing</strong> Program ............................................................................................ 22.1 <strong>Testing</strong> Protocol and Acceptance Criteria ....................................................... 22.2 <strong>Load</strong> <strong>Testing</strong> Program ...................................................................................... 32.2.1 Test <strong>Load</strong> Configuration ........................................................................... 32.2.2 <strong>Load</strong> Application Method ........................................................................ 62.3 <strong>Load</strong>ing Procedures ......................................................................................... 83 Instrumentations and Measurements of <strong>Load</strong> Test .............................................. 93.1 Deflection Measurement ................................................................................ 93.2 Crack Monitoring ........................................................................................... 114 Evaluation of Member Capacity .......................................................................... 115 <strong>Load</strong> <strong>Testing</strong> Results ............................................................................................ 155.1 Deflections ..................................................................................................... 155.2 Damages ........................................................................................................ 175.2.1 Flexural Cracks ....................................................................................... 175.2.2 Flexural Shear Cracks ............................................................................. 185.2.3 Interface Shear Crack between Slab and Beam ..................................... 186 Conclusion ............................................................................................................ 197 Recommendations ............................................................................................... 208 Referenced Documents ....................................................................................... 209 Appendix: Moment Curvature Analysis of RG4 Beam ......................................... 219.1 First Cracking ................................................................................................. 219.2 At First Yielding .............................................................................................. 229.3 At Crushing of Concrete ................................................................................ 23iv
LIST OF FIGURESFigure 1. Test structure .................................................................................................. 4Figure 2. RG4 beam under Investigation ....................................................................... 4Figure 3. <strong>Testing</strong> of Concrete Strength Using Rebound Hammer ................................. 5Figure 4. Effefctive Area of Test <strong>Load</strong> ............................................................................ 6Figure 5. Steel <strong>Load</strong> Platform ......................................................................................... 7Figure 6. <strong>Load</strong>ing of Steel Bar Bundles .......................................................................... 7Figure 7. <strong>Load</strong>ing Procedure .......................................................................................... 8Figure 8. Displacement Measurement Setup (a) GagEs and LVDT (B) Hook Details ..... 9Figure 9. Instrumentation Setup .................................................................................. 10Figure 10. Data Acquisition System ............................................................................. 10Figure 11. Monitoring of Crack by Survey Telescope .................................................. 11Figure 12. Finite Element Model of Test Structure ..................................................... 12Figure 13. Moment Curvature Relationship of Test Beam ......................................... 14Figure 14. <strong>Load</strong>‐Displacement Relationship ................................................................ 15Figure 15. Displacement at Various Positions during the Test .................................... 16Figure 16. Flexural Crack .............................................................................................. 17Figure 17. Flexural Shear Crack .................................................................................... 18Figure 18. Interface Shear Crack ................................................................................. 19v
LIST OF TABLESTable 1. Compressive Strength from Rebound Hammer Test ....................................... 5Table 2. Summary of Forces under Various <strong>Load</strong> Cases ............................................. 12Table 3. Deflections at Various Points of Test Beam .................................................. 13Table 4. Moment and Curvature at Various Stages of Test Beam ............................... 14Table 5. Displacement at Various Stages ..................................................................... 15vi
<strong>Full</strong>‐<strong>Scale</strong> <strong>Load</strong> <strong>Testing</strong> of Selected RG4 Supporting Beam<strong>BPEX</strong> PROJECT<strong>Maptaphut</strong>, <strong>Rayong</strong>1 INTRODUCTION1.1 BACKGROUNDSeveral flexural cracks were observed in a RG4 reinforced concrete beam at line M8‐M10/ PE‐PF of level +11.500 TOS under service dead load condition. A number ofquestions asked with regard to the adequacy of the beam’s load‐carrying capacity. Inresponse to these questions, a full scale load test was carried out on <strong>BPEX</strong> projectsite in the premise of Daewoo Tech (Thailand), located at <strong>Maptaphut</strong>, <strong>Rayong</strong> on 27November 2008 to resolve the questions and concerns about the load‐carryingcapacity of the beam in a reliable and definitive manner. This report provides thetest results and their interpretation with regard to the performance of the beam incomparison with the ACI 318 code acceptance criteria.1.2 TEST OBJECTIVESThe objectives of carrying out full scale load test on the RG4 beam are:• To proof testing that the beam can resist working design loads in aserviceable fashion for which it had been designed.• To ascertain that the maximum deflections and crackings fall within limitsconsidered acceptable by ACI 318.To accomplish the objectives, the RG4 beam was load tested. ACI 318‐08 BuildingCode was used for testing protocols and acceptance criteria.1
2 LOAD TESTING PROGRAM2.1 TESTING PROTOCOL AND ACCEPTANCE CRITERIAThe procedure used for conducting load tests in concrete structures is described inchapter 20 of ACI 318 “Strength Evaluation of Existing Structures.” In summary, thechapter provides guidance on establishing the magnitude of the test load andevaluating of the results. It suggests that the test load be placed in stages, toeliminate impact and to allow the structure some time to deform under the load.After recording of the base reading (which shall be taken not more than 1 hr beforeloading), the load is typically applied in increments of 25% of the full test load (fouror more equal increments approximately) every hour. The deflections are measuredafter each load increment and after the full test load is in place. At the end of a 24 hrholding period, another set of deflection measurements are taken and the test loadis then removed. The deflection recovery or the residual deflection is measured aftera 24‐hour rest period. This is to permit at least some time dependent effects such ascreep and load redistribution within the structural system to occur and if they aresignificant to become apparent and measurable.According to ACI 318‐08, the total test load should not be less than1.15D+1.5L‐1.0D = 0.15D+1.5Lwhere D is the dead load and L is the live load on the structure<strong>Load</strong> tests for both uniform and concentrated loading can be performed. The testcan be conducted using piled up sandbags, steel bundles or concrete blocks.ACI 318 deems the test satisfactory if the structure does not show any evidence offailure (spalling and crushing of compression zone concrete) and if the measureddeflections of the member satisfy any of the following two limitsΔΔ2≤ l t/ 20,000h≤ Δ / 4maxrmaxwhere Δmaxis the maximum displacement measured during application of the testload relative to the initial position no more than 1 hour prior to the application ofthe test load, l tis the member’s span length under the test load and h is its overallthickness or height of the member being tested. Δr is the residual deflection‐ themaximum displacement measured 24 hour after removal of the test load relative tothe initial position.If the test fails to meet these two criteria, the code allows a repetition of the test,which can be performed not earlier than 72 hr after the initial load of the first test is2
emoved. The second test may be considered acceptable if the maximum residualdeflection does not exceed 20 percent of the maximum deflection during the secondtest, measured from the level at the beginning of the second test.Any cracking that occurs during load testing is a cause for concern and should beinvestigated. Cracks that indicate an imminent shear failure of the tested membersare of special importance and should be viewed with alarm. The code specificallymentioned long cracks (those with a horizontal projection longer than the depth ofthe member) occurring in regions where transverse reinforcement is absent.Similarly, horizontal or short inclined cracks in the regions of probable anchorage orlap splices of reinforcement should be investigated, because such cracks could beprecursors of brittle failure.2.2 LOAD TESTING PROGRAMA number of items were considered prior to the load test, they included test loadconfiguration, the means by which the test load would be applied, the procedure forapplication of the test load, and the duration of application of the test load. Theseitems are discussed in this report.2.2.1 TEST LOAD CONFIGURATIONA site meeting was arranged to review the field conditions prior to the load test. Thefirst task facing engineers and technicians conducting a field investigation was todetermine the type of structure and to check it against any information availabledrawings. During a preliminary walk‐through, the team visited an area above andbelow the tested member. There, the dimensions of the beam cross sectionmeasured of 500x900 mm. The beam spanned 9 m on center carrying the slab,supported by reinforced concrete columns. The slab thickness was estimated as 150mm. Based on measurements conducted, the concrete beam seemed to be in goodcondition, with little damage observed. Figure 1 shows the typical PE and PF views ofthe test structure. Figure 2 shows the condition of the RG4 beam investigated.A series of in‐situ non‐destructive tests was performed with the purpose ofinvestigating 28‐day concrete compressive strength. Figure 3 shows the reboundhammer test and Table 1 summarizes the test result. Based on the test, the averagecompressive strength was above the specified compressive strength of 280 kg/cm 2as specified in the drawing.3
(A) PE View(B) PF ViewFIGURE 1. TEST STRUCTUREFIGURE 2. RG4 BEAM UNDER INVESTIGATION4
TABLE 1. COMPRESSIVE STRENGTH FROM REBOUND HAMMER TESTRebound Number Test NumberCompressivePOSITIONAverage strength1 2 3 4 5 6 7 8 9kg/cm 21 52 53 50 50 46 46 52 46 45 49 349.42 49 51 49 51 49 48 50 50 53 50 356.03 50 50 48 50 49 44 47 49 45 48 345.54 52 50 51 50 53 51 51 50 48 51 359.9FIGURE 3. TESTING OF CONCRETE STRENGTH USING REBOUND HAMMERAfter the site visit, the team confirmed that conducting a load test as shown in thefollowing layout (Figure 4) was the best method to produce a critical flexuralresponse in the critical region of the beam under investigation. SKC and Daewooconsultant engineers asked for the magnitude of the test uniform load, which wascomputed by our engineer as shown below.The total existing dead load was computed from the weight of slabs, beams andfinishing and it was estimated as 450 kg/m 2Using a live load of 500 kg/m 2 , the total required uniform test load was5
1.15D+1.5L‐1.0D = 0.15D+1.5L = 1268 kg/m 2Using the effective area of 51 m 2 , this uniform distributed load is equivalent to thetotal load of 40 tons as shown in Figure 4.The moment and shear demand vs. capacity of the beam subjected to this load werechecked numerically by both parties to ensure safety prior to the test.FIGURE 4. EFFEFCTIVE AREA OF TEST LOAD2.2.2 LOAD APPLICATION METHODEngineers from both parties had decided to use steel reinforcement bundles whichwere readily available at site for the test load. The test load would be centered overthe special designed supporting platform, transferring the test load as two pointloads over the third points of the test beam. The platform was made up of H‐section300 X 300 X 10 X 15 mm with a total length of 27,000 mm. Using a unit mass of 94kg/m, the total self weight of the platform was calculated as 2.538 tons. Therequired loading after subtracting the self weight of the loading platform would beequal to 19 bundles of DB25s. Figure 5 and Figure 6 shows the loading platform andthe placement of steel bar bundles on the platform, respectively.6
FIGURE 5. STEEL LOAD PLATFORMFIGURE 6. LOADING OF STEEL BAR BUNDLES7
2.3 LOADING PROCEDURESAs shown in Figure 7, the loading procedure was divided into 4 stages:1. Monotonically loaded the beam from 0 to 100% of the full test load. The testload was applied every hour in increments of 25% of the full test load withone hour rest between increments. At every interval, deflection readingswere taken.2. Sustain the full test load in place for 24 hours. At the end of the 24 hourssustaining period, another set of deflection measurements were taken andthe test load was then removed.3. Monotonically unloaded the beam from 100% of the full test load, indecrements of 25%, until the test load was completely removed. This was tocomplete within 2 hours. At every interval, deflection readings were taken.4. Monitor the beam under no load for 24 hour period. The deflection recoveryor the residual deflection was measured at the end of that period.FIGURE 7. LOADING PROCEDURE8
3 INSTRUMENTATIONS AND MEASUREMENTS OF LOAD TEST3.1 DEFLECTION MEASUREMENTTo determine deflections (vertical displacements) of the beam under the test loads,special cable mounted dial gages and linear variable differential transducers [LVDTs]were used. Measurements were taken at the midspan, 1/3 of the span (location ofthe framing beam), and over column support. Figure 8 and Figure 9 shows theinstrument setup.The measurement accuracy of the displacement transducers is ±0.01 mm. Theinstruments were connected electrically to a data logger. Data collection wasacquired automatically. The scanning rate of the data logger is approximately 1minute per channels.(A)(B)FIGURE 8. DISPLACEMENT MEASUREMENT SETUP (A) GAGES AND LVDT (B) HOOK DETAILS9
FIGURE 9. INSTRUMENTATION SETUPFIGURE 10. DATA ACQUISITION SYSTEM10
3.2 CRACK MONITORINGA survey telescope was utilized to monitor any possible cracks that occurred in thetested member during load testing, as shown in Figure 11.FIGURE 11. MONITORING OF CRACK BY SURVEY TELESCOPE4 EVALUATION OF MEMBER CAPACITYPrior to the load testing, 3‐dimensional finite element analysis of the structure, asshown in Figure 12, was conducted to evaluate the forces in various members andcompared with the member’s capacity. Two models were considered, one is themodel with uniformly distributed load acting on the slabs as typically assumedduring the design stage. The aim is to evaluate whether the members were properlydesigned according to the ACI 318‐08 gravity load combinations. The other model isthe one with the same load configurations as tested to evaluate the forces occurringduring the test and to predict the structure’s response under test. The moment andshear forces at critical sections for different load combinations are summarized inTable 2. Due to the configuration of the test load, the moment and shear producedby the load test at critical section were slightly larger than those produced by havingthe design live load (500 kg/m 2 ) acting uniformly on the slab.11
Test BeamFIGURE 12. FINITE ELEMENT MODEL OF TEST STRUCTURETABLE 2. SUMMARY OF FORCES UNDER VARIOUS LOAD CASESForceFinite Element AnalysisUniform <strong>Load</strong> As TestedPositive Moment at Midspan (kN‐m)Dead <strong>Load</strong> 322 3221.15 Dead <strong>Load</strong> + 1.5 Live 729 795<strong>Load</strong>1.2 Dead <strong>Load</strong> + 1.6 Live 769 839<strong>Load</strong>Negative Moment over Support (kN‐m)Dead <strong>Load</strong> 144 1441.15 Dead <strong>Load</strong> + 1.5 Live 341 383<strong>Load</strong>1.2 Dead <strong>Load</strong> + 1.6 Live 324 404<strong>Load</strong>Shear at face of support (kN)Dead <strong>Load</strong> 195 1951.15 Dead <strong>Load</strong> + 1.5 Live 437 465<strong>Load</strong>1.2 Dead <strong>Load</strong> + 1.6 Live 460 491<strong>Load</strong>* Using ACI methods, with strength reduction factors per ACI 318‐08NominalCapacity*1210147686712
The predicted deflection at various point under test load is shown in Table 3.TABLE 3. DEFLECTIONS AT VARIOUS POINTS OF TEST BEAM<strong>Load</strong> Condition Midspan 1/3 of Span ColumnShorteningDead <strong>Load</strong> 3.3 2.8 0.31.15 Dead <strong>Load</strong> + 1.5 Live<strong>Load</strong>7.5 6.4 0.6Expected Deflection underTest4.2 3.6 0.3Because the flexural failure is the most likely mode of failure, a Moment‐Curvatureanalysis of the test beam, as well as the beams framing to it, was conducted in orderto gain more insight into the behavior of the member at various stages. Themoment‐curvature of the beam is shown in Figure 13 and summarized in Table 4.Details of calculation are in the Appendix.It can be seen from the moment curvature analysis that the cracking moment (225kN‐m) is smaller than the dead load moment (322 kN‐m). Thus, under the dead load,the beam can be expected to crack as seen during the preliminary site investigation.However, the analysis cannot predict the extent of the crack nor whether the crackfound was not due to understrength of the member.The ultimate moment capacity of the beam (1210 kN‐m) is greater than the factoredultimate moment (769 kN‐m). Thus, the beam appears adequate for the designgravity loads. The curvature at failure is about 8 times of that at yielding, so thefailure behavior (under overloading) is expected to be ductile. Moreover, the shearcapacity of the beam (867 kN) is also greater than the factored ultimate shear force(324 kN‐m) so shear failure is unlikely.Under the test load, the moment caused by the test load (795 kN‐m) is well belowthe moment at first yielding of the steel (1147 kN‐m) so the beam is expected tobehave elastically during the test.13
Moment (kN‐m)140012001000800600400200B 500x90000.0E+00 5.0E‐06 1.0E‐05 1.5E‐05 2.0E‐05 2.5E‐05Curvature (/mm)FIGURE 13. MOMENT CURVATURE RELATIONSHIP OF TEST BEAMTABLE 4. MOMENT AND CURVATURE AT VARIOUS STAGES OF TEST BEAMStage Moment (kN‐m) Curvature (/mm)Cracking 225 2.91E‐07First Yielding of Steel 1147 2.36E‐06Crushing of Concrete 1223 1.91E‐0514
5 LOAD TESTING RESULTS5.1 DEFLECTIONSThe load‐deflection relationship of the test beam is as shown in Figure 14 and thedeflections at various stages are summarized in Table 5.50454035<strong>Load</strong> (ton)30252015105010.50‐0.5 ‐1 ‐1.5Displacement (mm)‐2MidspanThird PointColumn‐2.5‐3FIGURE 14. LOAD‐DISPLACEMENT RELATIONSHIPTABLE 5. DISPLACEMENT AT VARIOUS STAGESStageDeflection (mm)Column Third Point Midspan ACIExp. FEM Exp. FEM Exp. FEM Limit<strong>Full</strong> Test <strong>Load</strong> 0.15 ‐0.6 ‐0.73 ‐6.4 ‐1.49 ‐7.5Max During Sustained‐0.96 ‐ ‐1.95 ‐ ‐2.69 ‐<strong>Load</strong>4.5<strong>Full</strong> Test <strong>Load</strong> after 24‐0.96 ‐ ‐1.89 ‐ ‐2.51 ‐hoursInitial Recovery ‐0.26 ‐ ‐0.25 ‐ ‐0.66 ‐1.1324 Hours Recovery ‐0.17 ‐ ‐0.28 ‐ ‐0.66 ‐15
The maximum deflection at midspan was found to be within the limit of L 2 /20000h =4.5 mm according to ACI 318‐08. Therefore, the beam is considered satisfactory forthe load test and the recovery rate need not be checked.Nonetheless, the maximum recovery at midspan is 0.66 mm, which is 24.5% of themaximum deflection. This recovery rate is also smaller than the limit of 25%required by ACI 318‐08. Thus, the beam is also considered satisfactory using therecovery rate criteria.Note that a member that has maximum deflection below the limit of L 2 /20000h isconsidered very stiff by ACI. This limit is much more stringent than the limit ofmaximum deflection under live load of L/360 = 25 mm.Figure 15 shows the deflection at column support, 1/3 of the span, and at midspanof the test beam at different loading stages. The gage for column was installed onthe tension side due to space constraints. During the initial loading, the deflectionmeasured at the column increased because the bending of the column has greatereffect than the shortening of the column. However, after sustaining the full test loadfor 24 hours, negative (shortened) value was observed.The recoveries of the members were almost immediate as very little change in theinitial and 24 hours recovery was observed. However, some small residualdeformations were observed, especially at midspan due to additional crackings ofthe member during the application of test loads.0.50.0Deflection (mm)‐0.5‐1.0‐1.5‐2.0‐2.5<strong>Full</strong> Test <strong>Load</strong><strong>Full</strong> Test <strong>Load</strong> after 24 HoursInitial Recovery24 Hours Recovery‐3.0Column 1/3 Span MidspanPositionFIGURE 15. DISPLACEMENT AT VARIOUS POSITIONS DURING THE TEST16
5.2 DAMAGESDuring the testing, existing and new cracks were closely monitored. Three types ofcracks were found on the test structure during the test, namely, flexural cracks,flexural‐shear cracks, and Interface shear crack between slab and beams. Nocrushing of concrete was observed.5.2.1 FLEXURAL CRACKSBefore the testing, there exist some flexural cracks in the middle portion of thebeam. Cracking of concrete beam near the midspan is to be expected as themoment‐curvature analysis of the beam section showed that the beam would crackunder the dead load moment alone.During the testing, there were several new flexural cracks formed in the middle thirdportion of the beam as shown in Figure 16. However, the crack widths remainedvery small (less than 0.5 mm) and no spalling of concrete was observed.FIGURE 16. FLEXURAL CRACK17
5.2.2 FLEXURAL SHEAR CRACKSFlexural shear cracks were observed at the east side of the beam next to the framingbeam as shown in Figure 17. During testing, the crack propagates into thecompression zone of the member but the crack width remained small. No spalling ofconcrete was observed. The crack partially closed upon reloading.FIGURE 17. FLEXURAL SHEAR CRACK5.2.3 INTERFACE SHEAR CRACK BETWEEN SLAB AND BEAMDuring the last loading stage, cracks were observed at the interface of slab and beamon the east side of the structure near the column support as shown in Figure 18. Nosuch crack was observed on the west side of the beam. This crack occurred due tolarge shear transfer at the beam and slab interface. Calculation has shown that theconcrete friction between the interface alone is not sufficient to transfer such shearforce. Thus, steel reinforcement was required to transfer the interface shear.According to the drawing and calculation, this beam fulfill this interfacereinforcement by extending the beam’s stirrup reinforcement into the slab;Therefore cracking of concrete at the interface may be allowed. The crack widthremained less than 1 mm even after sustained loading and partially closed uponunloading.18
FIGURE 18. INTERFACE SHEAR CRACK6 CONCLUSION• Successfully load tests were performed on site to verify the structuralcapacity of the beam. During the testing, there were some new flexuralcracks, flexural shear cracks, and interface shear cracks formed in severalportions of the beam. However, these crack widths remained very small andno crushing and spalling of concrete was observed• The maximum deflection was found to be within the limit of L 2 /20000h = 4.5mm according to ACI 318‐08. Therefore, the structure is consideredsatisfactory for the load test and the recovery rate need not be checked.• The maximum recovery at midspan is 0.66 mm, which is 24.5% of themaximum deflection. This recovery rate is smaller than the limit of 25%required by ACI 318‐08. Thus, the structure is also considered satisfactoryusing the recovery rate criteria.• The structure met the acceptance criteria of Chapter 20 of ACI318‐08 at bothmaximum deflection and deflection recovery, demonstrating the safety of thebeam.19
7 RECOMMENDATIONSAlthough the cracks found in the test beam did not appears to indicate structuralinadequacy and the deflection under test load was well below the maximumallowable deflection, excessive cracking could pose a risk of long‐term corrosion ofthe steel reinforcement inside the concrete. Further, long term creep and shrinkageof concrete may cause widening of the crack. Since this structure is located in thecoastal area, where the risk of steel corrosion is high, it is recommended thatperiodic inspection should be arranged for signs of corrosion.8 REFERENCED DOCUMENTSACI Committee 318 (2008). Building Code Requirements for Structural Concrete (ACI318‐08) and Commentary, American Concrete Institute, Farmington Hills, MI, USA.ACI Committee 437 (2003). Strength Evaluations of Existing Concrete Buildings, ACI437R‐03, American Concrete Institute, Farmington Hills, MI, USA.Bungey, J. H. and Millard, S. G. (1996), <strong>Testing</strong> of Concrete in Structures, 3rd Edition,Chapman & Hall, London.20
9 APPENDIX: MOMENT CURVATURE ANALYSIS OF RG4 BEAMThe moment curvature analyses were based on the following material properties:Concrete Compressive 28 MPa Steel Yield 400 MPaStrengthStrengthConcrete Modulus of Rupture 3.3 MPa Steel Elastic 200 GPaModulusConcrete Elastic Modulus 25.4 GPa Steel Yield Strain 0.002Concrete Crushing Strain 0.003To be conservative, the contribution of slab flanges and compression reinforcementwere ignored. This would give slightly lower moment capacity for each casecompared with when taking them into account.9.1 FIRST CRACKINGBefore cracking, the beam is elastic. The cracking moment is obtained by equatingbottom stress to the concrete modulus of rupture.M=frIcWhere c = h 4502 = mm,1I =1239= bh 30.375x10mm 4Thus, M = 225 kN‐mcrStrain in concrete’s bottom fiberεcfr= = 1.311x10EcCurvature is obtained by dividing the strain by the neutral axis depthε −7φ = c= 2.91x10mm ‐1c−421
9.2 AT FIRST YIELDINGAfter cracking, the stress‐strain relationship of concrete is assumed to be parabolicup to failure, as shown below:bStrain of concretedhd’c-d’φd-cCsCcTStrain of steelBeam SectionStrain DistributionStress DistributionThe compression force in concrete is obtained by integration of parabola stressblock:Ccf bφc⎛ φc⎞⎜1−⎟⎝ 3ε⎠' 2=cε00εcφ =c0.002=d − cAt yielding, tension force in steel is:T = A sfyEquating compression force in concrete and tensile force in steel and solve forneutral axis depth to get c = 318 mm.ε = 0.002cc0.0012d−c=The c.g. of compression force is obtained from:8ε0− 3εcx =12ε− 4ε0c= 202mm22
318.1116.1202C cAll dimension are in mmTMoment corresponding to the first yielding of steel:( d − ( c −) = 1147Mn= Asfyx kN‐mCurvature corresponding to the first yielding of steel:= ε y−6φ = 2.36 x 10 mm ‐1d − c9.3 AT CRUSHING OF CONCRETEConcrete is assumed to crush in compression when its strain reaches 0.003.Ccf bφc⎛ φc⎞⎜1−⎟⎝ 3ε⎠' 2=cε00φ =0.003cT = A sfyEquating compression force in concrete and tensile force in steel and solve forneutral axis depth to get c = 157 mm.8ε0− 3εcx =12ε− 4ε0c= 98.2 mm23
Nominal moment capacity of the section corresponding to the crushing of concrete:( d − ( c −) = 1223Mn= Asfyx kN‐mCurvature at moment capacity:0.003−5φ = = 1.91x10mm ‐1c24


