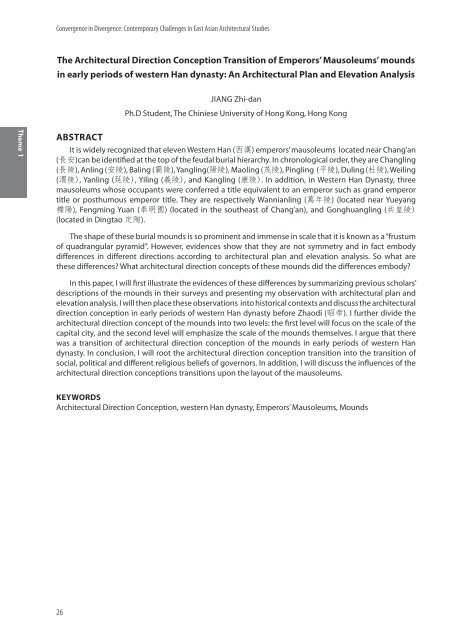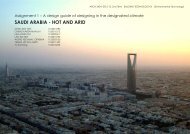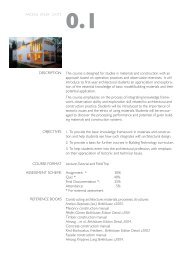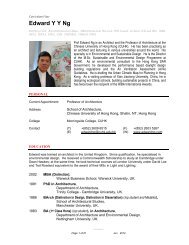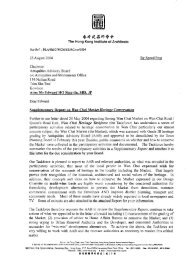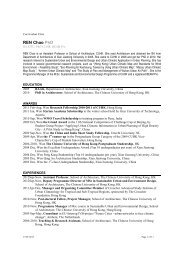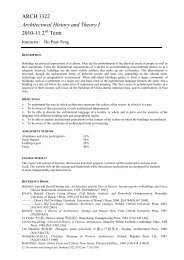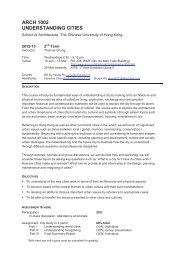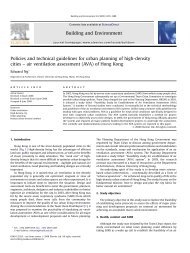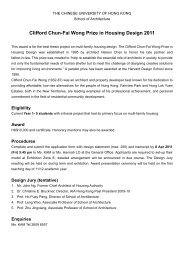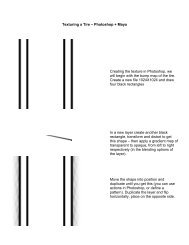CONVERGENCE in DIVERGENCE - School of Architecture - The ...
CONVERGENCE in DIVERGENCE - School of Architecture - The ...
CONVERGENCE in DIVERGENCE - School of Architecture - The ...
You also want an ePaper? Increase the reach of your titles
YUMPU automatically turns print PDFs into web optimized ePapers that Google loves.
Convergence <strong>in</strong> Divergence: Contemporary Challenges <strong>in</strong> East Asian Architectural Studies2012 International Conference on East Asian Architectural Culture, Hong Kong<strong>The</strong> Architectural Direction Conception Transition <strong>of</strong> Emperors’ Mausoleums’ mounds<strong>The</strong> Roles <strong>of</strong> City Plann<strong>in</strong>g <strong>in</strong> the Industralization <strong>of</strong> Seoul dur<strong>in</strong>g the Colonial Period<strong>in</strong> early periods <strong>of</strong> western Han dynasty: An Architectural Plan and Elevation AnalysisJUN’ICHIRO IshidaPr<strong>of</strong>essor, Kyoto Institute <strong>of</strong> Technology, JapanJIANG Zhi-danKIM Joo-YaPr<strong>of</strong>essor, Gyeongsang National University, Korea<strong>The</strong>me 1Ph.D Student, <strong>The</strong> Ch<strong>in</strong>iese University <strong>of</strong> Hong Kong, Hong KongABSTRACTIt is widely recognized that eleven Western Han ( 西 漢 ) emperors’ mausoleums located near Chang’an( 長 安 )can be identified at the top <strong>of</strong> the feudal burial hierarchy. In chronological order, they are Changl<strong>in</strong>g( 長 陵 ), Anl<strong>in</strong>g ( 安 陵 ), Bal<strong>in</strong>g ( 霸 陵 ), Yangl<strong>in</strong>g( 陽 陵 ), Maol<strong>in</strong>g ( 茂 陵 ), P<strong>in</strong>gl<strong>in</strong>g ( 平 陵 ), Dul<strong>in</strong>g ( 杜 陵 ), Weil<strong>in</strong>g( 渭 陵 ), Yanl<strong>in</strong>g ( 延 陵 ), Yil<strong>in</strong>g ( 義 陵 ), and Kangl<strong>in</strong>g ( 康 陵 ). In addition, <strong>in</strong> Western Han Dynasty, threemausoleums whose occupants were conferred a title equivalent to an emperor such as grand emperortitle or posthumous emperor title. <strong>The</strong>y are respectively Wannianl<strong>in</strong>g ( 萬 年 陵 ) (located near Yueyang櫟 陽 ), Fengm<strong>in</strong>g Yuan ( 奉 明 園 ) (located <strong>in</strong> the southeast <strong>of</strong> Chang’an), and Gonghuangl<strong>in</strong>g ( 共 皇 陵 )(located <strong>in</strong> D<strong>in</strong>gtao 定 陶 ).<strong>The</strong> shape <strong>of</strong> these burial mounds is so prom<strong>in</strong>ent and immense <strong>in</strong> scale that it is known as a “frustum<strong>of</strong> quadrangular pyramid”. However, evidences show that they are not symmetry and <strong>in</strong> fact embodydifferences <strong>in</strong> different directions accord<strong>in</strong>g to architectural plan and elevation analysis. So what arethese differences? What architectural direction concepts <strong>of</strong> these mounds did the differences embody?In this paper, I will first illustrate the evidences <strong>of</strong> these differences by summariz<strong>in</strong>g previous scholars’descriptions <strong>of</strong> the mounds <strong>in</strong> their surveys and present<strong>in</strong>g my observation with architectural plan andelevation analysis. I will then place these observations <strong>in</strong>to historical contexts and discuss the architecturaldirection conception <strong>in</strong> early periods <strong>of</strong> western Han dynasty before Zhaodi ( 昭 帝 ). I further divide thearchitectural direction concept <strong>of</strong> the mounds <strong>in</strong>to two levels: the first level will focus on the scale <strong>of</strong> thecapital city, and the second level will emphasize the scale <strong>of</strong> the mounds themselves. I argue that therewas a transition <strong>of</strong> architectural direction conception <strong>of</strong> the mounds <strong>in</strong> early periods <strong>of</strong> western Handynasty. In conclusion, I will root the architectural direction conception transition <strong>in</strong>to the transition <strong>of</strong>social, political and different religious beliefs <strong>of</strong> governors. In addition, I will discuss the <strong>in</strong>fluences <strong>of</strong> thearchitectural direction conceptions transitions upon the layout <strong>of</strong> the mausoleums.KEYWORDSArchitectural Direction Conception, western Han dynasty, Emperors’ Mausoleums, MoundsABSTRACTAmong various cities <strong>in</strong> Korea, traditional cities which had been built before the modern period,such as “Keijo” and Taikyu/Daegu, had a dom<strong>in</strong>at<strong>in</strong>g property <strong>of</strong> consumption city even under colonialoccupation by Japan. In the second half <strong>of</strong> 1930’s, however, adm<strong>in</strong>istrations <strong>of</strong> these cities have launchedprojects to aggressively attract large factories to their region, by develop<strong>in</strong>g and sett<strong>in</strong>g up <strong>in</strong>dustrialzones as well as improv<strong>in</strong>g the <strong>in</strong>frastructures. <strong>The</strong> study is aim<strong>in</strong>g at clarify<strong>in</strong>g the role <strong>of</strong> urban plann<strong>in</strong>gwhich has led and supported the typical traditional city “Keijo” to convert <strong>in</strong>to the largest <strong>in</strong>dustrial city <strong>in</strong>the southern half <strong>of</strong> the Korean Pen<strong>in</strong>sula and review<strong>in</strong>g how the <strong>in</strong>dustrialization has been spatializedas well.We extract the follow<strong>in</strong>g three aspects, <strong>in</strong> which city plann<strong>in</strong>g was <strong>in</strong>volved <strong>in</strong> <strong>in</strong>dustrial urbanization<strong>in</strong> “Keijo”, and demonstrated the process.<strong>The</strong> first aspect is relat<strong>in</strong>g to Eitoho/Yeongdeungpo district at southern suburb <strong>of</strong> Municipality <strong>of</strong>“Keijo”. Eitoho, which had been just an outly<strong>in</strong>g farm<strong>in</strong>g village, has evolved <strong>in</strong>to one <strong>of</strong> the largest factoryzone on the Korean Pen<strong>in</strong>sula dur<strong>in</strong>g the past 30 years. It has been regarded up to now that city plann<strong>in</strong>g<strong>in</strong> Eitoho had been implemented as a project <strong>of</strong> the Municipality <strong>of</strong> Keijo after it had been absorbed <strong>in</strong>toit <strong>in</strong> 1936. However, we have demonstrated that such plann<strong>in</strong>g had been <strong>in</strong> progress before that by theefforts <strong>of</strong> eng<strong>in</strong>eer<strong>in</strong>g <strong>of</strong>ficials <strong>of</strong> the Prefecture <strong>of</strong> Keiki and the local residents based on adm<strong>in</strong>istrativedocuments <strong>of</strong> the Government General <strong>of</strong> Chosen and historical newspaper materials. Further, we’llclarify that domestic corporations to advance <strong>in</strong>to the district and the Prefecture <strong>of</strong> Keiki have hammeredprojects out by compromis<strong>in</strong>g each other’s ideas while shar<strong>in</strong>g <strong>in</strong>formation between them<strong>The</strong> second aspect is relat<strong>in</strong>g to arterial roads reach<strong>in</strong>g from center <strong>of</strong> the Municipality <strong>of</strong> Keijo toEitoho district. <strong>The</strong> Municipality <strong>of</strong> Keijo planned a network <strong>of</strong> streets spread<strong>in</strong>g across the whole region,and a bit later decided the broad region for the land readjustment. Even though the land readjustmentwas conducted aim<strong>in</strong>g ma<strong>in</strong>ly at develop<strong>in</strong>g residential lands <strong>in</strong> suburban area, we also demonstrate thattwo districts, i.e. Daiken/Daehyeon and Kotoku/Gongdok, were set up for an important purpose to makearterial roads toward Eitoho reach <strong>in</strong>to the suburban area.As the third aspect, we discuss about a city plann<strong>in</strong>g project for develop<strong>in</strong>g premises for factories <strong>in</strong>eastern part <strong>of</strong> the Municipality <strong>of</strong> Keijo. <strong>The</strong> whole area on the outskirt <strong>of</strong> Dongdaemun was supposedto be developed as an <strong>in</strong>dustrial zone faster than Eitoho <strong>in</strong> 1920’s. As for two land readjustment projects,i.e. Ryuto/Yeongdu and Sak<strong>in</strong>/Sagun, which were set up for a ma<strong>in</strong> purpose <strong>of</strong> development <strong>of</strong> premisesfor factories, we’ll show that these projects were planned as an extension <strong>of</strong> those planned <strong>in</strong> 1920’s andaimed at utiliz<strong>in</strong>g the banks <strong>of</strong> Hangang river effectively.<strong>Architecture</strong> <strong>of</strong>InterpretationBased on these knowledge, we’ll also po<strong>in</strong>t out that <strong>in</strong>dustrial urbanization conducted by Japanesegovernors was sophisticated as a city plann<strong>in</strong>g technique as well as short-sighted and supportivemeasures from a perspective <strong>of</strong> city management.KEYWORDSKorea, colonialism, <strong>in</strong>dustrialization, Yeongdeungpo, Kyeongseong26 27


