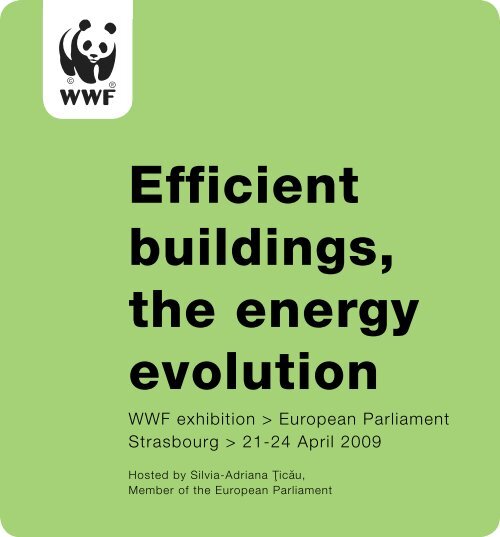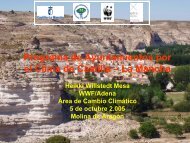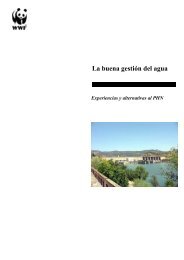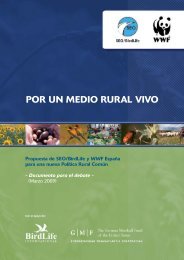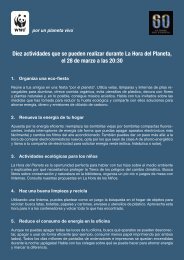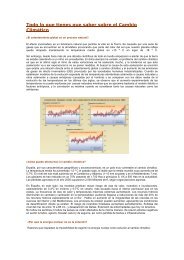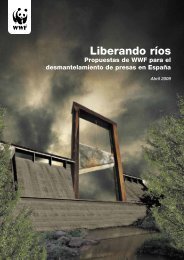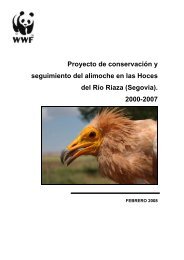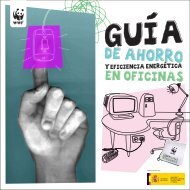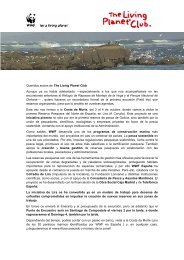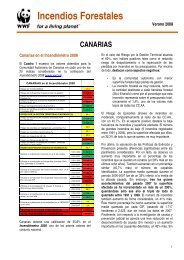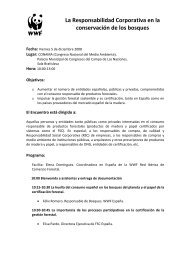Efficient buildings, the energy evolution - WWF
Efficient buildings, the energy evolution - WWF
Efficient buildings, the energy evolution - WWF
- No tags were found...
You also want an ePaper? Increase the reach of your titles
YUMPU automatically turns print PDFs into web optimized ePapers that Google loves.
Energy conservationfor a living planet<strong>WWF</strong> Ne<strong>the</strong>rlands headquarters, Zeist, Ne<strong>the</strong>rlandsArchitect: RAU, Amsterdam> Date of construction: 1954> Date of renovation: 2006> Square meters: 3800> Function: office> CO 2emissions: carbon neutralThe <strong>WWF</strong> Ne<strong>the</strong>rlands’ building symbolizes what <strong>WWF</strong> stands for – a future inwhich people live in harmony with nature. With a visionary renovation, an oldlaboratory was transformed into a super-efficient and carbon neutral office.Efficiency is maximised through high insulation standards, light reflection andtriple glazing. The <strong>WWF</strong> building produces solar <strong>energy</strong>, combined heat andpower based on sustainable biofuels and geo<strong>the</strong>rmal heat. Ambient heat,produced by people and equipment in <strong>the</strong> office, is captured and re-used.When production exceeds consumption, renewable electricity is channelled to<strong>the</strong> grid. All materials are sustainable or recycled. Bricks on <strong>the</strong> façade havenesting boxes for bats and birds.
Cool <strong>the</strong> planetwith <strong>the</strong> sunPromi<strong>the</strong>us building, A<strong>the</strong>ns, GreeceArchitect: Sol Energy Hellas> Date of construction: 2006> Square meters: 1200> Function: offices and apartments> CO 2emissions: low <strong>energy</strong> buildingPromi<strong>the</strong>us features highly efficient solar panels which supply heating and airconditioning, complemented by a geo<strong>the</strong>rmal heat pump. Both heating and coolingare provided at zero cost throughout <strong>the</strong> year.There is a centralised automated system programmed for an optimal <strong>energy</strong>management. O<strong>the</strong>r elements to improve efficiency include highly reflecting doubleglazing,efficient lighting, <strong>the</strong>rmal break aluminium frames and external insulation.
Efficiencyon <strong>the</strong> moveStar Dome One, modular housing unit, Rucar, RomaniaArchitect: Florin Dobrescu, Star Dome srl> Date of construction: 2008> Square meters: 30/module> Use: temporary constructions, housing, housing unit for emergency situations,mountain shelter, bungalow, conference hall, kindergarten, campus, museum,fitness room, meditation hall, temple, winter garden, tree house.> CO 2emissions: 12-16 times lower than existing <strong>buildings</strong>Star Dome is a modular building. Whe<strong>the</strong>r used for temporary emergencies,housing, shelter or cultural activities, it guarantees low <strong>energy</strong> consumption withminimal investments.Rational use of space is combined with new technology and materials, includinghighly insulated external surfaces, <strong>energy</strong> and heat recovery ventilation and maximumuse of natural light. Each module has a “solar cylinder”, i.e. an area of constant solarinput throughout <strong>the</strong> day as it follows <strong>the</strong> celestial equator. The building consists ofmodules that can be constructed and deconstructed allowing repeated use, fastrepairs, and re-use of components with reduced environmental impact.
City ofrenewablesruralZED, Grande Syn<strong>the</strong>, FranceArchitect: ruralZEDTM by ZEDfactory Ltd> Date of construction: 2008> Square meters: 105> Function: prototype for eco-village> CO 2emissions: carbon neutralInspired by BedZED, an environmentally-friendly housing development nearbyLondon, ruralZED was created as a prototype house for <strong>the</strong> construction of aneco-village in France.The total <strong>energy</strong> supply is produced from renewable sources within <strong>the</strong> house.These include sustainable biomass, solar panels and photovoltaic panels. Naturallighting and ventilation are optimised. Heating loss is minimised thanks to highinsulation. Excess electricity produced on site is sold to <strong>the</strong> grid. The house is opento visitors.
Power to<strong>the</strong> eco-houseKingspan Lighthouse, Garston, England, UKArchitect and Engineering: Sheppard Robson, Arup,CCB Evolution Ltd> Date of construction: 2007> Square meters: 93> Use: demonstration house> CO 2emissions: carbon neutralBuilt as a demonstration project to achieve <strong>the</strong> highest rating under <strong>the</strong> UK Codefor Sustainable Homes, Kingspan Lighthouse has optimum <strong>energy</strong> and waterefficiency. It is insulated to lose 60% less heat than a standard new home. All<strong>energy</strong> needs are covered with renewable sources on site.Features include maximum use of natural light, super-efficient appliances,selected room surfaces to absorb heating, heavily insulated walls and externaldoors, triple-glazed windows and intelligent <strong>energy</strong> meters. The hot water systemis designed to avoid <strong>the</strong> need for a circulation pump.
EnlightenedthinkingArtur Woll Haus, Siegen, GermanyArchitect: RAU, Amsterdam> Date of construction: 2001-2002> Square meters: 4100> Function: university building> CO 2emissions: low <strong>energy</strong> buildingThe Artur Woll Haus hosts <strong>the</strong> offices, laboratory, guest room and exhibition hall of<strong>the</strong> University of Siegen. All materials were chosen for <strong>the</strong>ir <strong>energy</strong> features. Likecrystals, <strong>the</strong> three sections of <strong>the</strong> building are designed to allow maximum use ofsun light and balconies are intended for solar protection.The building has a ceiling screen for ventilation, heating, cooling, acoustic regulation,and lighting. It is highly insulated and equipped with a light sensor system.The Arthur Woll Haus uses approximately 33 kWh/m 2 per year, while a standardoffice would consume around 100-120 kWh/m 2 per year.
<strong>WWF</strong> is grateful to Silvia-Adriana Ţicău, Member of <strong>the</strong> European Parliament,for hosting <strong>the</strong> exhibition; to RAU, Amsterdam; Sol Energy Hellas; SheppardRobson; Arup; CCB Evolution Ltd; ruralZEDTM by ZEDfactory Ltd; FlorinDobrescu, Star Dome srl for allowing <strong>the</strong> use of photos, and to <strong>WWF</strong>offices across Europe for <strong>the</strong>ir support.For fur<strong>the</strong>r information:Arianna Vitali RosciniPolicy Officer for Energy Conservation in Buildings<strong>WWF</strong> European Policy Office168 avenue de Tervuerenlaan Box 201150 Brussels, BelgiumTel: +32 (0)2 743 88 16Email: avitali@wwfepo.org<strong>WWF</strong>’s mission is to stop <strong>the</strong> degradation of <strong>the</strong> planet’s naturalenvironment and to build a future in which humans live in harmonywith nature, by:• conserving <strong>the</strong> world’s biological diversity• ensuring that <strong>the</strong> use of renewable natural resources is sustainable• promoting <strong>the</strong> reduction of pollution and wasteful consumption


