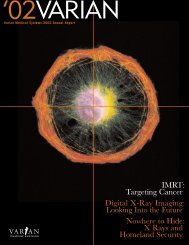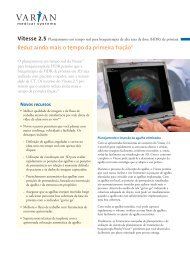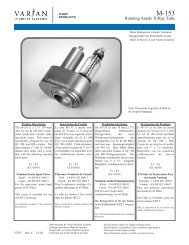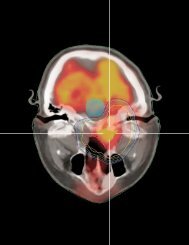Date Planning Department Review Cover Sheet TO: FOR ... - Varian
Date Planning Department Review Cover Sheet TO: FOR ... - Varian
Date Planning Department Review Cover Sheet TO: FOR ... - Varian
You also want an ePaper? Increase the reach of your titles
YUMPU automatically turns print PDFs into web optimized ePapers that Google loves.
<strong>Varian</strong> <strong>Planning</strong> <strong>Department</strong> Project Drawing <strong>Review</strong><br />
Customer <strong>Varian</strong><br />
Drawing Doc No.<br />
Treatment Room Location [Page No.]<br />
Accessories and Supplies casework Notes Y N<br />
Space for <strong>Varian</strong>-supplied Applicators 1102310<br />
Space for <strong>Varian</strong>-supplied Wedges [7.30.0]<br />
Space for <strong>Varian</strong>-supplied FFDA's 1102311<br />
Space for Blocks [7.31.0]<br />
Adequate linen/misc. storage space 1102302<br />
Sink and counter [7.22.0]<br />
Console<br />
Control area casework Notes Y N<br />
Counter Height 3'-0" - 3'-4" 1102307<br />
38" deep counter [7.27.0]<br />
Counter length for: 3' Clinac 2' OBI 4' 4DTIC/ Gating<br />
Control Cabinets are spaced with in 15 feet of each other.<br />
Control monitors located with 8 feet of Control / Electronics cabinet<br />
Dedicated four plex outlets 6 Clinac Control Equipment<br />
Clinac Electronics Cabinet Located to the left of the Control Cabinets<br />
Adequate clearance for Clinac Cabinet cooling<br />
Grommets for cables<br />
File or chart storage/Paper & supplies/Personal property<br />
Shielding - <strong>Review</strong> with Physicist Y N<br />
Physicist report included with drawings<br />
Experimental/Physics Access Notes Y N<br />
Routing restricts secondary radiation 1102316<br />
Location verified with Physicist [7.36.0]<br />
Primary beam shielding counterweight Notes Y N<br />
Proper alignment with isocenter no requirements 1102303<br />
12" wider than beam at each side no requirements 1100728<br />
Secondary shielding Notes Y N<br />
location and placement of penetrations restrict secondary radiation 1102303<br />
Door shielding corresponds to Physicist report 1100728<br />
Wall and ceiling shielding correspond to Physicist report [7.23.0]<br />
Pit Configuration<br />
General Notes Y N<br />
isocenter referenced to sides of pit 1102314<br />
Note: "Maintain level floor in 6'-0" radius of isocenter" [7.34.]<br />
Note: "Maintain level floor under Silhouette Cabinet (1/8" in 6'-0")<br />
Rebar shown to avoid anchors<br />
Pit construction Notes Y N<br />
Pit size: 12'-2"LX5'6"WX12"D 1102314<br />
Slab thickness: 8" for anchors [7.34.0]<br />
Seismic details (if required)<br />
Utility valves located and dimensioned at Clinac<br />
Silhouette Edition Clinac Page 2 of 5


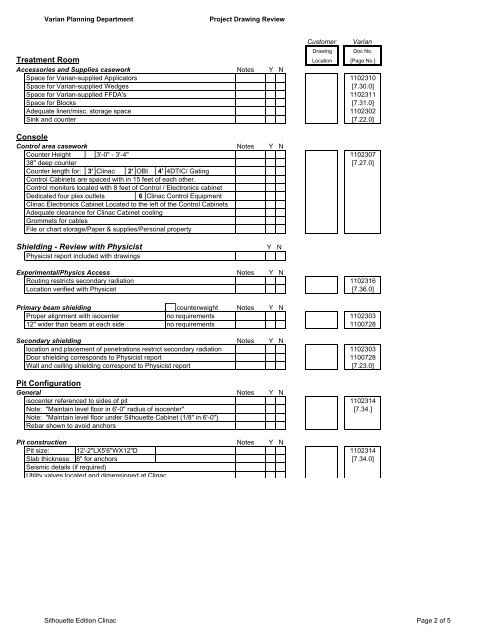

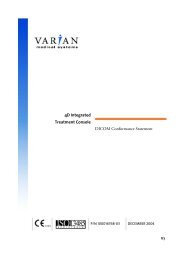
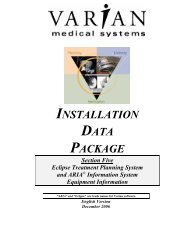
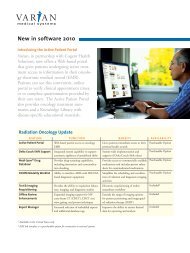
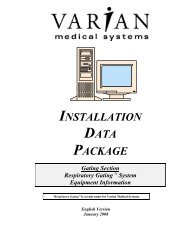
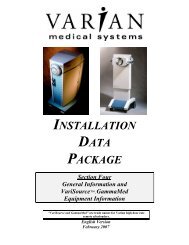
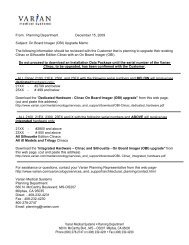
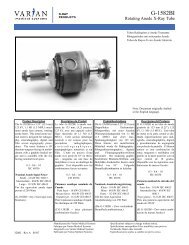
![[MSDS 126] Dow Corning 200 Fluid, 5 CST Part Number ... - Varian](https://img.yumpu.com/5104917/1/190x245/msds-126-dow-corning-200-fluid-5-cst-part-number-varian.jpg?quality=85)

