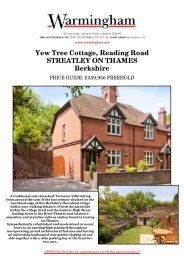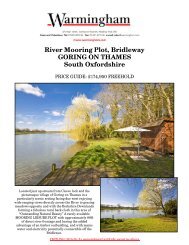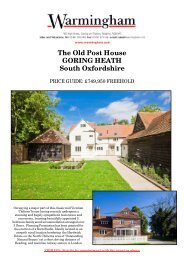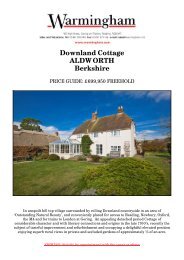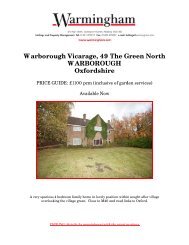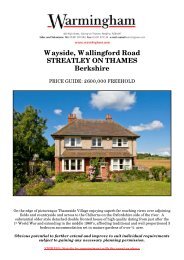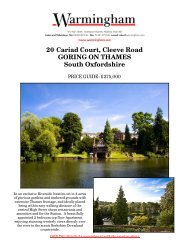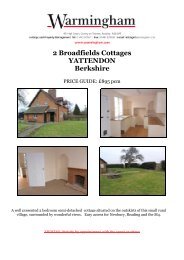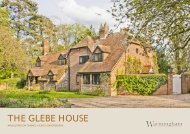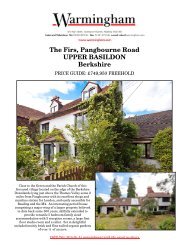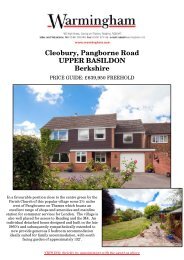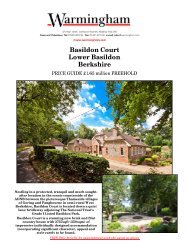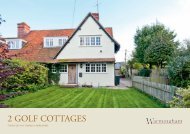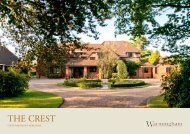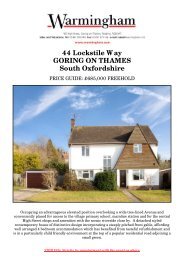Morton House, Ferry Lane MOULSFORD on THAMES South ...
Morton House, Ferry Lane MOULSFORD on THAMES South ...
Morton House, Ferry Lane MOULSFORD on THAMES South ...
Create successful ePaper yourself
Turn your PDF publications into a flip-book with our unique Google optimized e-Paper software.
<str<strong>on</strong>g>Mort<strong>on</strong></str<strong>on</strong>g> <str<strong>on</strong>g>House</str<strong>on</strong>g>, <str<strong>on</strong>g>Ferry</str<strong>on</strong>g> <str<strong>on</strong>g>Lane</str<strong>on</strong>g>, Moulsford <strong>on</strong> Thames, OX10 9JF 6<br />
Kitchen<br />
FAMILY ROOM: (NE & SE)<br />
This room has a picture window giving dramatic<br />
views across the river to the Chilterns which<br />
gives an ever changing scene through the year.<br />
Double radiator. Inset ceiling lighting. Built-in<br />
sound system. Sliding patio doors <strong>on</strong> the<br />
opposite side open <strong>on</strong>to a decked balc<strong>on</strong>y<br />
terrace which extends across the rear width of<br />
the house with balustrading and newel posts<br />
around each side lending itself ideally for<br />
alfresco dining and entertaining.<br />
Family Room<br />
RAILED BALCONY TERRACE:<br />
With exterior lighting and built-in sound system<br />
and from where there are elevated views over<br />
surrounding tree lined gardens and countryside<br />
bey<strong>on</strong>d. Balustraded steps lead down <strong>on</strong> <strong>on</strong>e<br />
side to a further decked area.<br />
OUTSIDE<br />
The property is located at the top of <str<strong>on</strong>g>Ferry</str<strong>on</strong>g> <str<strong>on</strong>g>Lane</str<strong>on</strong>g><br />
which is being a cul de sac has little traffic. A<br />
l<strong>on</strong>g private drive leads into the property flanked<br />
by mature hedged and tree lined boundaries <strong>on</strong>e<br />
each side with the brick pavior drive sweeping<br />
up to and extending across he fr<strong>on</strong>t of the house<br />
widening <strong>on</strong> <strong>on</strong>e side providing ample turning<br />
and parking space. Flanking the entrance drive<br />
is a lawned garden with trees and shrubs.<br />
At the rear and <strong>on</strong> each side of the house are the<br />
main lawned garden areas which are similarly<br />
enclosed by evergreen laurel hedging and raised<br />
banks with close boarded fencing around the top<br />
providing complete privacy and protecti<strong>on</strong>.<br />
Around the lawns are raised beds c<strong>on</strong>taining a<br />
variety of shrubs, miniature trees and herbs<br />
including bamboo, cypress and ferns.<br />
The built-in Store Shed at the rear of the<br />
property.<br />
Formed in a protected rear corner of the house<br />
is a further large decked terrace ideal for<br />
summer dining and entertaining with feature<br />
palm tree at <strong>on</strong>e end. Adjoining the terrace<br />
there is a built-in Understairs Store Shed.<br />
Timber garden Store Shed approx 6’6” x 5’.<br />
In all the gardens and grounds extend to<br />
approximately 0.29 acre.<br />
Services<br />
All main services are c<strong>on</strong>nected to the property.<br />
Central heating and domestic hot water from<br />
Pottert<strong>on</strong> Suprima gas fired wall boiler located<br />
in the Airing Cupboard in the main hall.<br />
Sec<strong>on</strong>dary hot water supply from immersi<strong>on</strong><br />
heater.<br />
Local Authority<br />
<strong>South</strong> Oxfordshire District Council,<br />
Crowmarsh, Wallingford, Ox<strong>on</strong>, OX10 8HQ<br />
Tel:01491 823000<br />
Council Tax<br />
Band: F<br />
Current year’s charges payable 08/09:<br />
£2,022.89



