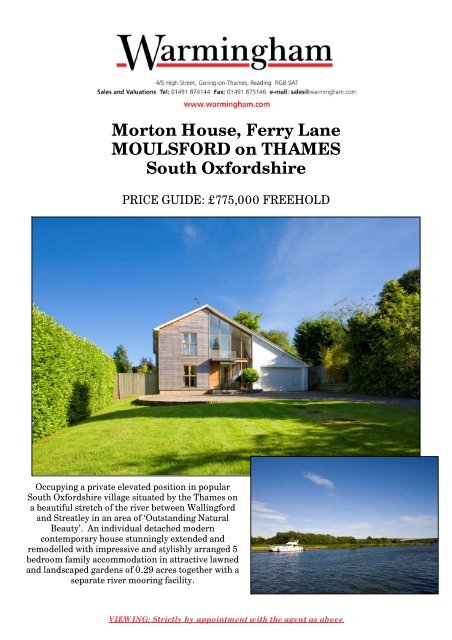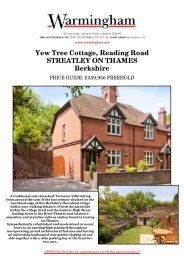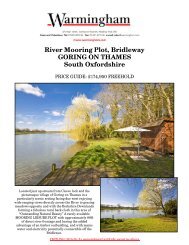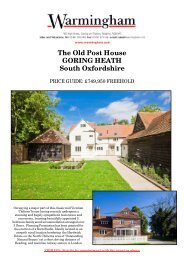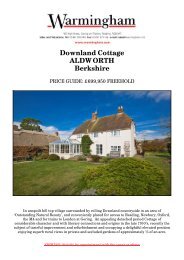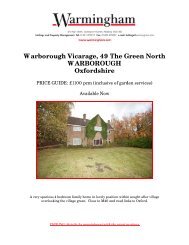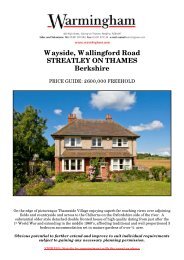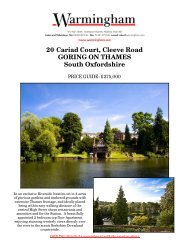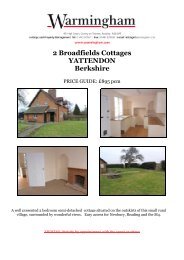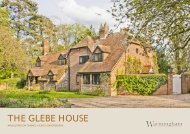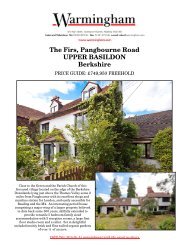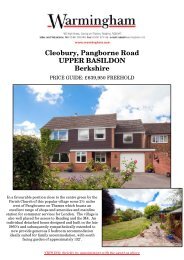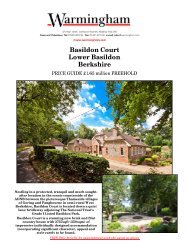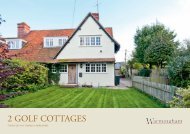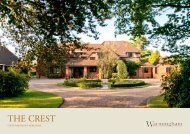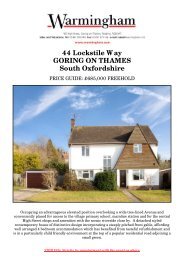Morton House, Ferry Lane MOULSFORD on THAMES South ...
Morton House, Ferry Lane MOULSFORD on THAMES South ...
Morton House, Ferry Lane MOULSFORD on THAMES South ...
You also want an ePaper? Increase the reach of your titles
YUMPU automatically turns print PDFs into web optimized ePapers that Google loves.
<str<strong>on</strong>g>Mort<strong>on</strong></str<strong>on</strong>g> <str<strong>on</strong>g>House</str<strong>on</strong>g>, <str<strong>on</strong>g>Ferry</str<strong>on</strong>g> <str<strong>on</strong>g>Lane</str<strong>on</strong>g><br />
<str<strong>on</strong>g>MOULSFORD</str<strong>on</strong>g> <strong>on</strong> <strong>THAMES</strong><br />
<strong>South</strong> Oxfordshire<br />
PRICE GUIDE: £775,000 FREEHOLD<br />
Occupying a private elevated positi<strong>on</strong> in popular<br />
<strong>South</strong> Oxfordshire village situated by the Thames <strong>on</strong><br />
a beautiful stretch of the river between Wallingford<br />
and Streatley in an area of ‘Outstanding Natural<br />
Beauty’. An individual detached modern<br />
c<strong>on</strong>temporary house stunningly extended and<br />
remodelled with impressive and stylishly arranged 5<br />
bedroom family accommodati<strong>on</strong> in attractive lawned<br />
and landscaped gardens of 0.29 acres together with a<br />
separate river mooring facility.<br />
VIEWING: Strictly by appointment with the agent as above
<str<strong>on</strong>g>Mort<strong>on</strong></str<strong>on</strong>g> <str<strong>on</strong>g>House</str<strong>on</strong>g>, <str<strong>on</strong>g>Ferry</str<strong>on</strong>g> <str<strong>on</strong>g>Lane</str<strong>on</strong>g>, Moulsford <strong>on</strong> Thames, OX10 9JF 2<br />
SUMMARY OF ACCOMMODATION<br />
� ENTRANCE PORCH<br />
� RECEPTION HALL<br />
� MASTER BEDROOM with DRESSING<br />
ROOM and LUXURY EN SUITE<br />
BATHROOM with walk in shower<br />
� 4 FURTHER BEDROOMS<br />
� FAMILY BATHROOM<br />
� STUDY<br />
� GALLERIED LANDING<br />
� TV/CINEMA ROOM<br />
� Spacious open plan LOUNGE/DINING<br />
ROOM with central chimney breast and<br />
fireplace<br />
� FAMILY ROOM with French doors <strong>on</strong>to<br />
large ROOF TERRACE<br />
Locati<strong>on</strong><br />
� KITCHEN with built-in equipment<br />
� CLOAKROOM<br />
� UTILITY ROOM<br />
� INTEGRAL DOUBLE GARAGE currently<br />
c<strong>on</strong>verted as GYM/FITNESS ROOM<br />
� GAS CENTRAL HEATING<br />
� Landscaped lawned GARDENS with<br />
decked terraces, extending in all to<br />
approx. 0.29 ACRE<br />
� L<strong>on</strong>g entrance DRIVE with ample<br />
forecourt PARKING<br />
� Separate footpath access to 120ft RIVER<br />
MOORING AREA with shared mooring<br />
rights<br />
The small <strong>South</strong> Oxfordshire village of Moulsford lies beside the River Thames some three miles south<br />
of the historic old market town of Wallingford. Situated <strong>on</strong> the west bank of the River, al<strong>on</strong>g what many<br />
regard as the most beautiful stretch of the Thames and certainly <strong>on</strong>e of the l<strong>on</strong>gest runs between locks,<br />
the village has many interesting half-timbered cottages and larger houses, including a 17th century<br />
manor house, reflecting a rich architectural heritage. The surrounding scenic countryside of the<br />
Chilterns <strong>on</strong> <strong>on</strong>e side of the River and Berkshire Downs <strong>on</strong> the other is designated an area of<br />
‘Outstanding Natural Beauty’.<br />
The village has two private preparatory schools, Cranford <str<strong>on</strong>g>House</str<strong>on</strong>g> for girls and Moulsford Prep. for boys<br />
and in the local area generally there are excellent state and private schools within easy reach. On the<br />
village edge there is a petrol garage with a c<strong>on</strong>venience store, and at the end of <str<strong>on</strong>g>Ferry</str<strong>on</strong>g> <str<strong>on</strong>g>Lane</str<strong>on</strong>g> fr<strong>on</strong>ting<br />
directly <strong>on</strong>to the River is the “Beetle & Wedge” Restaurant. For walking enthusiasts there are numerous<br />
footpaths and bridleways which have access <strong>on</strong>to the Berkshire Downlands, the ancient Ridgeway path<br />
and also <strong>on</strong>to the towpath which extends al<strong>on</strong>g the River Thames leading to Streatley and Goring.<br />
For rail commuters the nearby villages of Cholsey and Goring both have mainline railway stati<strong>on</strong>s<br />
providing fast services to Oxford, Reading and up to L<strong>on</strong>d<strong>on</strong> (Paddingt<strong>on</strong>). The village enjoys good road<br />
communicati<strong>on</strong>s generally to the surrounding towns and motorway networks.<br />
* WALLINGFORD <strong>on</strong> <strong>THAMES</strong> - 2½ miles * CHOLSEY - 2 miles * STREATLEY <strong>on</strong><br />
<strong>THAMES</strong> - 2 miles<br />
* GORING <strong>on</strong> <strong>THAMES</strong> - 2½ miles * READING - 12 miles * OXFORD - 17 miles<br />
* HENLEY <strong>on</strong> <strong>THAMES</strong> - 14 miles * NEWBURY - 15 miles<br />
* M4 (J.12 at Theale) - 11 miles * M40 (J. 6 at Lewknor) - 13 miles<br />
<str<strong>on</strong>g>Ferry</str<strong>on</strong>g> <str<strong>on</strong>g>Lane</str<strong>on</strong>g> is a quiet part walled road leading down to the River Thames and the riverside ‘Beetle and<br />
Wedge’ Restaurant. The road comprises a number of interesting period and individual c<strong>on</strong>temporary<br />
properties, all detached and set in extensive private gardens some of which have private moorings <strong>on</strong>to<br />
the river.
<str<strong>on</strong>g>Mort<strong>on</strong></str<strong>on</strong>g> <str<strong>on</strong>g>House</str<strong>on</strong>g>, <str<strong>on</strong>g>Ferry</str<strong>on</strong>g> <str<strong>on</strong>g>Lane</str<strong>on</strong>g>, Moulsford <strong>on</strong> Thames, OX10 9JF 3<br />
The Property<br />
<str<strong>on</strong>g>Mort<strong>on</strong></str<strong>on</strong>g> <str<strong>on</strong>g>House</str<strong>on</strong>g> was originally built in 1965. In recent years it has been extended and stunningly<br />
remodelled providing stylish family accommodati<strong>on</strong> of excellent proporti<strong>on</strong>s with the Bedrooms being <strong>on</strong><br />
the Ground Floor and the Living Areas and Roof Terrace <strong>on</strong> the First Floor taking advantage of the<br />
elevated views over the surrounding scenic river and country landscape.<br />
Notable features include the following:<br />
Spacious open plan Lounge with Dining Room having central chimney breast and fireplace<br />
Balustraded Roof Terrace ideal for alfresco entertaining<br />
Master Bedroom suite with Dressing Room and a luxury En Suite Bathroom with walk-in Shower<br />
Renewed gas central heating system<br />
TV/Cinema Room with vaulted ceiling<br />
Built-in “surround sound” system to the Living Areas and Roof Terrace<br />
Galleried Landing with oak framed Atrium window<br />
Further Ground Floor decked Terrace screened by mature planting<br />
Double Integral Garage c<strong>on</strong>verted as Gym/Fitness Room<br />
Upgraded c<strong>on</strong>temporary specificati<strong>on</strong> including numerous innovative high quality fittings and with<br />
a tasteful décor throughout<br />
The Mooring is approached off <str<strong>on</strong>g>Ferry</str<strong>on</strong>g> <str<strong>on</strong>g>Lane</str<strong>on</strong>g> over a private footpath which leads down to the River<br />
Thames and the Tow Path. <str<strong>on</strong>g>Mort<strong>on</strong></str<strong>on</strong>g> <str<strong>on</strong>g>House</str<strong>on</strong>g> has shared mooring rights al<strong>on</strong>g this stretch of the river of<br />
approximately 120ft approached directly off the Tow Path.<br />
Accommodati<strong>on</strong><br />
GROUND FLOOR<br />
Wide pavior drive sweeps in to the property.<br />
Fr<strong>on</strong>ting <strong>on</strong>to the drive is a wide slate step, low<br />
wall landscaping, planted bay tree to <strong>on</strong>e side.<br />
Projecting Porch with inset lighting. Solid oak<br />
fr<strong>on</strong>t door with full height glazed panels to<br />
Ground and First Floor levels in atrium style<br />
allowing maximum light and aspect.<br />
RECEPTION HALL: (NW)<br />
Slate tiled floor. Double radiator. Balustraded<br />
turning staircase with oak handrails and newel<br />
posts leading up to Galleried Landing at First<br />
Floor. Inner ceiling with inset lighting as<br />
feature. Glazed inner door opening through into<br />
a Central Hall. Door into integral Garage.<br />
Recepti<strong>on</strong> Hall<br />
INTEGRAL DOUBLE GARAGE (currently<br />
used as GYMNASIUM/FITNESS ROOM:<br />
(SW)<br />
Remote c<strong>on</strong>trolled ‘roll up’ entrance door. 2<br />
double radiators. Laminate wood flooring with<br />
slate tiled floor across fr<strong>on</strong>tage area. Plastered<br />
and emulsi<strong>on</strong>ed interior walls. Inset lighting.<br />
Ample power points. Rear door to garden.<br />
BEDROOM 4: (NW)<br />
Double radiator. Inset ceiling lighting. Window<br />
giving aspect over the secluded lawned fr<strong>on</strong>t<br />
garden.<br />
CENTRAL HALL:<br />
Deep built-in Cloaks Cupboard. Walk-in<br />
Boiler/Airing Cupboard c<strong>on</strong>taining foam<br />
insulated hot water tank with immersi<strong>on</strong> heater<br />
and Pottert<strong>on</strong> ‘Suprima’ gas fired wall boiler<br />
supplying CH and HW and with fitted electric<br />
light. Further built-in shelved Store<br />
Cupboard.<br />
BEDROOM 3: (NE)<br />
Radiator in period style oak framed grilled<br />
surround. Laminate wood flooring.
<str<strong>on</strong>g>Mort<strong>on</strong></str<strong>on</strong>g> <str<strong>on</strong>g>House</str<strong>on</strong>g>, <str<strong>on</strong>g>Ferry</str<strong>on</strong>g> <str<strong>on</strong>g>Lane</str<strong>on</strong>g>, Moulsford <strong>on</strong> Thames, OX10 9JF 4<br />
Bedroom 3<br />
STUDY: (NW)<br />
Radiator. Inset ceiling lighting.<br />
BEDROOM 2: (NE)<br />
Radiator with fitted surround.<br />
Bedroom 2<br />
BEDROOM 5: (SW)<br />
Radiator.<br />
MASTER BEDROOM: (NE)<br />
Radiator in grilled surround. Inset ceiling<br />
lighting. Patio doors opening directly into a<br />
secluded area of the garden.<br />
EN SUITE DRESSING ROOM:<br />
Double radiator. Inset ceiling lighting.<br />
Master Bedroom<br />
EN SUITE LUXURY BATHROOM: (SE)<br />
White suite of rounded end bath (tall chrome<br />
stand with mixer taps and shower hose), twin<br />
circular ceramic basins <strong>on</strong> wide ceramic vanitory<br />
unit each served by chrome mixer taps and low<br />
level WC with plumbing c<strong>on</strong>cealed behind and<br />
having push butt<strong>on</strong> c<strong>on</strong>trols. Walk-in shower<br />
with glazed block surround to sides, ceramic<br />
fully tiled internally with drench overhead<br />
shower. Double radiator. Tall ribbed towel<br />
rail/radiator. Inset ceiling lighting and wood<br />
effect flooring throughout.<br />
En Suite Bathroom<br />
FIRST FLOOR<br />
GALLERIED LANDING: (NE)<br />
With Atrium windows up to ceiling height<br />
providing excellent natural light and a<br />
panoramic view of the secluded lawned and tree<br />
fringed garden and North Easterly views across<br />
to the Brunel built viaduct over the Thames and<br />
surrounding countryside.. Radiator. Vaulted<br />
ceiling with inset lighting. Step down <strong>on</strong> <strong>on</strong>e<br />
side to Lower Landing Area off which is the First<br />
Floor Cloakroom and separate Utility Room.<br />
Galleried Landing
<str<strong>on</strong>g>Mort<strong>on</strong></str<strong>on</strong>g> <str<strong>on</strong>g>House</str<strong>on</strong>g>, <str<strong>on</strong>g>Ferry</str<strong>on</strong>g> <str<strong>on</strong>g>Lane</str<strong>on</strong>g>, Moulsford <strong>on</strong> Thames, OX10 9JF 5<br />
CLOAKROOM: (NE)<br />
White suite of wash hand basin and low level<br />
WC. Light oak laminate wood flooring. Double<br />
radiator. Inset ceiling lighting.<br />
UTILITY ROOM: (SE)<br />
Fitted floor units al<strong>on</strong>g <strong>on</strong>e side with<br />
appropriate worksurface having inset stainless<br />
steel sink unit (chrome M<strong>on</strong>obloc mixer tap).<br />
Space opposite for washing machine,<br />
fridge/freezer and tumble dryer. Light oak<br />
laminate wood flooring. Inset ceiling lighting.<br />
Radiator.<br />
CINEMA/TV ROOM: (NW)<br />
Double radiator. Vaulted ceiling with inset<br />
lighting.<br />
Cinema/TV Room<br />
SITTING/DINING ROOM: (NE, SE, SW)<br />
A generously sized room overall with a Sitting<br />
Room and Dining Room separated by a central<br />
chimney breast which has a raised fireplace<br />
having feature fitted real gas fire with stainless<br />
steel surround.<br />
The Sitting Room has views directly across the<br />
river to the Chilterns <strong>on</strong> the opposite side of the<br />
river. 2 double radiators. Inset ceiling lighting.<br />
Picture window <strong>on</strong> <strong>on</strong>e side with glazed door<br />
leading into a further Family Room.<br />
Sitting Room<br />
The Dining Room has double and single<br />
radiators and inset lighting.<br />
Dining Room<br />
Looking through from the Dining Room<br />
to the Sitting Room<br />
Built-in sound system to both rooms.<br />
KITCHEN: (NE & SW)<br />
Fully fitted with matching range of wall and<br />
floor units providing excellent cupboard and<br />
drawer storage together with appropriate<br />
worksurfaces with inset 1 ½ bowl stainless steel<br />
sink unit (chrome mixer taps). Range of built-in<br />
equipment comprising Smeg electric split level<br />
double oven, separate Smeg 6 burner gas hob<br />
with feature ceiling canopy above with c<strong>on</strong>cealed<br />
extractor and lighting.<br />
Further built-in integrated equipment<br />
comprising dishwasher, fridge and freezer.<br />
Ceramic wall tiling around sink, working and<br />
cooking areas. Inset ceiling lighting. Built-in<br />
sound system. Radiator. Ceramic tiled floor.
<str<strong>on</strong>g>Mort<strong>on</strong></str<strong>on</strong>g> <str<strong>on</strong>g>House</str<strong>on</strong>g>, <str<strong>on</strong>g>Ferry</str<strong>on</strong>g> <str<strong>on</strong>g>Lane</str<strong>on</strong>g>, Moulsford <strong>on</strong> Thames, OX10 9JF 6<br />
Kitchen<br />
FAMILY ROOM: (NE & SE)<br />
This room has a picture window giving dramatic<br />
views across the river to the Chilterns which<br />
gives an ever changing scene through the year.<br />
Double radiator. Inset ceiling lighting. Built-in<br />
sound system. Sliding patio doors <strong>on</strong> the<br />
opposite side open <strong>on</strong>to a decked balc<strong>on</strong>y<br />
terrace which extends across the rear width of<br />
the house with balustrading and newel posts<br />
around each side lending itself ideally for<br />
alfresco dining and entertaining.<br />
Family Room<br />
RAILED BALCONY TERRACE:<br />
With exterior lighting and built-in sound system<br />
and from where there are elevated views over<br />
surrounding tree lined gardens and countryside<br />
bey<strong>on</strong>d. Balustraded steps lead down <strong>on</strong> <strong>on</strong>e<br />
side to a further decked area.<br />
OUTSIDE<br />
The property is located at the top of <str<strong>on</strong>g>Ferry</str<strong>on</strong>g> <str<strong>on</strong>g>Lane</str<strong>on</strong>g><br />
which is being a cul de sac has little traffic. A<br />
l<strong>on</strong>g private drive leads into the property flanked<br />
by mature hedged and tree lined boundaries <strong>on</strong>e<br />
each side with the brick pavior drive sweeping<br />
up to and extending across he fr<strong>on</strong>t of the house<br />
widening <strong>on</strong> <strong>on</strong>e side providing ample turning<br />
and parking space. Flanking the entrance drive<br />
is a lawned garden with trees and shrubs.<br />
At the rear and <strong>on</strong> each side of the house are the<br />
main lawned garden areas which are similarly<br />
enclosed by evergreen laurel hedging and raised<br />
banks with close boarded fencing around the top<br />
providing complete privacy and protecti<strong>on</strong>.<br />
Around the lawns are raised beds c<strong>on</strong>taining a<br />
variety of shrubs, miniature trees and herbs<br />
including bamboo, cypress and ferns.<br />
The built-in Store Shed at the rear of the<br />
property.<br />
Formed in a protected rear corner of the house<br />
is a further large decked terrace ideal for<br />
summer dining and entertaining with feature<br />
palm tree at <strong>on</strong>e end. Adjoining the terrace<br />
there is a built-in Understairs Store Shed.<br />
Timber garden Store Shed approx 6’6” x 5’.<br />
In all the gardens and grounds extend to<br />
approximately 0.29 acre.<br />
Services<br />
All main services are c<strong>on</strong>nected to the property.<br />
Central heating and domestic hot water from<br />
Pottert<strong>on</strong> Suprima gas fired wall boiler located<br />
in the Airing Cupboard in the main hall.<br />
Sec<strong>on</strong>dary hot water supply from immersi<strong>on</strong><br />
heater.<br />
Local Authority<br />
<strong>South</strong> Oxfordshire District Council,<br />
Crowmarsh, Wallingford, Ox<strong>on</strong>, OX10 8HQ<br />
Tel:01491 823000<br />
Council Tax<br />
Band: F<br />
Current year’s charges payable 08/09:<br />
£2,022.89
<str<strong>on</strong>g>Mort<strong>on</strong></str<strong>on</strong>g> <str<strong>on</strong>g>House</str<strong>on</strong>g>, <str<strong>on</strong>g>Ferry</str<strong>on</strong>g> <str<strong>on</strong>g>Lane</str<strong>on</strong>g>, Moulsford <strong>on</strong> Thames, OX10 9JF 7<br />
Directi<strong>on</strong>s<br />
From our offices in the centre of Goring turn left and proceed down the High Street and across the river<br />
bridge and up to the top of Streatley High Street where at the traffic lights turn right for Wallingford.<br />
On reaching Moulsford in a further 1½ miles c<strong>on</strong>tinue down the hill into the village and at the first<br />
small crossroads by the Beetle & Wedge sign turn right into <str<strong>on</strong>g>Ferry</str<strong>on</strong>g> <str<strong>on</strong>g>Lane</str<strong>on</strong>g>.<br />
Entrance to the property
<str<strong>on</strong>g>Mort<strong>on</strong></str<strong>on</strong>g> <str<strong>on</strong>g>House</str<strong>on</strong>g>, <str<strong>on</strong>g>Ferry</str<strong>on</strong>g> <str<strong>on</strong>g>Lane</str<strong>on</strong>g>, Moulsford <strong>on</strong> Thames, OX10 9JF 8<br />
Fr<strong>on</strong>t garden with l<strong>on</strong>g entrance drive leading to the property<br />
Rear garden with laurel hedging
<str<strong>on</strong>g>Mort<strong>on</strong></str<strong>on</strong>g> <str<strong>on</strong>g>House</str<strong>on</strong>g>, <str<strong>on</strong>g>Ferry</str<strong>on</strong>g> <str<strong>on</strong>g>Lane</str<strong>on</strong>g>, Moulsford <strong>on</strong> Thames, OX10 9JF 9<br />
Decked terrace suitable for alfresco dining<br />
Brick pavior drive
<str<strong>on</strong>g>Mort<strong>on</strong></str<strong>on</strong>g> <str<strong>on</strong>g>House</str<strong>on</strong>g>, <str<strong>on</strong>g>Ferry</str<strong>on</strong>g> <str<strong>on</strong>g>Lane</str<strong>on</strong>g>, Moulsford <strong>on</strong> Thames, OX10 9JF 1<br />
0<br />
Views from First Floor<br />
Views from mooring
<str<strong>on</strong>g>Mort<strong>on</strong></str<strong>on</strong>g> <str<strong>on</strong>g>House</str<strong>on</strong>g>, <str<strong>on</strong>g>Ferry</str<strong>on</strong>g> <str<strong>on</strong>g>Lane</str<strong>on</strong>g>, Moulsford <strong>on</strong> Thames, OX10 9JF 11
<str<strong>on</strong>g>Mort<strong>on</strong></str<strong>on</strong>g> <str<strong>on</strong>g>House</str<strong>on</strong>g>, <str<strong>on</strong>g>Ferry</str<strong>on</strong>g> <str<strong>on</strong>g>Lane</str<strong>on</strong>g>, Moulsford <strong>on</strong> Thames, OX10 9JF 1<br />
2<br />
N.B. The agent has not tested any apparatus, equipment, fittings or services so cannot verify that they are in working order. If required, the client is advised to<br />
obtain verificati<strong>on</strong>. These particulars are issued <strong>on</strong> the understanding that all negotiati<strong>on</strong>s are c<strong>on</strong>ducted through Warmingham & Co.Whilst all due care is<br />
taken in the preparati<strong>on</strong> of these particulars, no resp<strong>on</strong>sibility for their accuracy is accepted, nor do they form part of any offer or c<strong>on</strong>tract.Intending clients<br />
must satisfy themselves by inspecti<strong>on</strong> or otherwise as to their accuracy prior to signing a c<strong>on</strong>tract.


