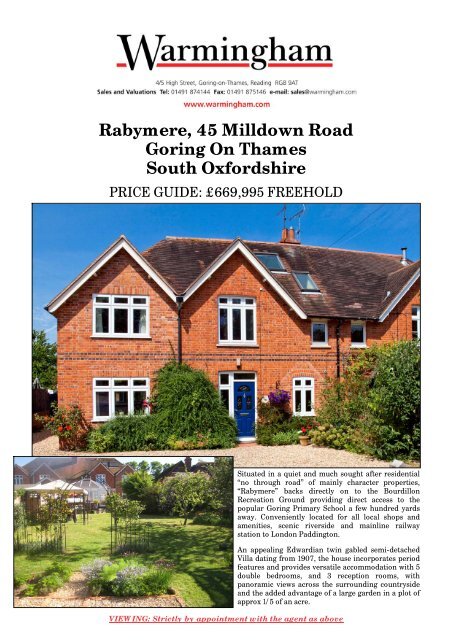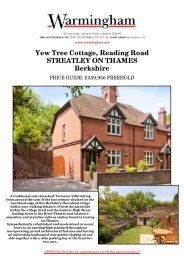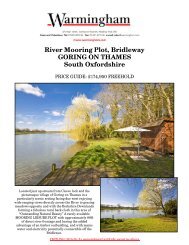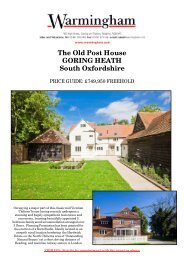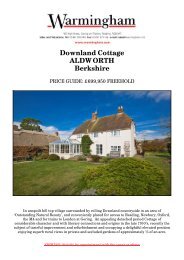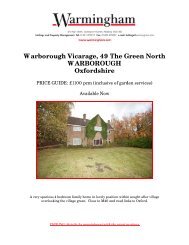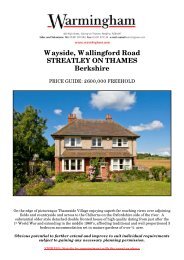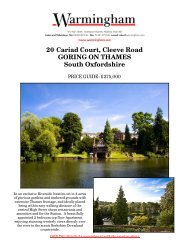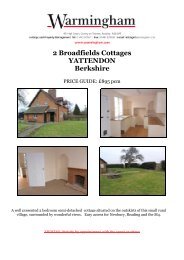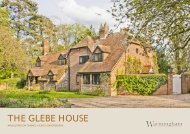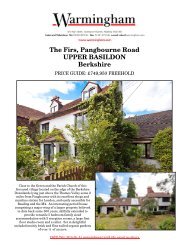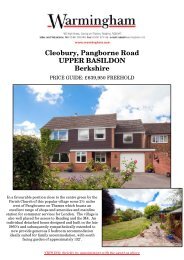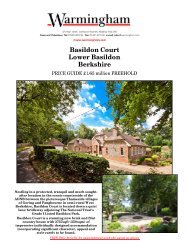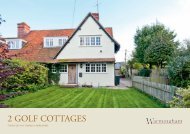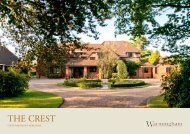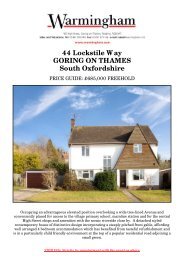Rabymere, 45 Milldown Road Goring On Thames South Oxfordshire
Rabymere, 45 Milldown Road Goring On Thames South Oxfordshire
Rabymere, 45 Milldown Road Goring On Thames South Oxfordshire
Create successful ePaper yourself
Turn your PDF publications into a flip-book with our unique Google optimized e-Paper software.
<strong>Rabymere</strong>, <strong>45</strong> <strong>Milldown</strong> <strong>Road</strong><br />
<strong>Goring</strong> <strong>On</strong> <strong>Thames</strong><br />
<strong>South</strong> <strong>Oxfordshire</strong><br />
PRICE GUIDE: £669,995 FREEHOLD<br />
Situated in a quiet and much sought after residential<br />
“no through road” of mainly character properties,<br />
“<strong>Rabymere</strong>” backs directly on to the Bourdillon<br />
Recreation Ground providing direct access to the<br />
popular <strong>Goring</strong> Primary School a few hundred yards<br />
away. Conveniently located for all local shops and<br />
amenities, scenic riverside and mainline railway<br />
station to London Paddington.<br />
An appealing Edwardian twin gabled semi-detached<br />
Villa dating from 1907, the house incorporates period<br />
features and provides versatile accommodation with 5<br />
double bedrooms, and 3 reception rooms, with<br />
panoramic views across the surrounding countryside<br />
and the added advantage of a large garden in a plot of<br />
approx 1/5 of an acre.<br />
VIEWING: Strictly by appointment with the agent as above
<strong>Rabymere</strong>, <strong>45</strong> <strong>Milldown</strong> <strong>Road</strong>, <strong>Goring</strong> on <strong>Thames</strong>, Reading RG8 0BA 2<br />
SUMMARY OF ACCOMMODATION<br />
Ground Floor First Floor<br />
• RECEPTION HALL<br />
• Double aspect SITTING ROOM with<br />
open fireplace<br />
• STUDY/FAMILY ROOM<br />
• KITCHEN/BREAKFAST ROOM<br />
• UTILITY ROOM with GAS CENTRAL<br />
HEATING BOILER<br />
• SHOWER CLOAKROOM<br />
• CONSERVATORY/GARDEN ROOM<br />
• LANDING<br />
• 3 DOUBLE BEDROOMS<br />
• Luxury BATHROOM with stylish white<br />
suite<br />
• STUDY/DRESSING ROOM<br />
Second Floor<br />
• TOP LANDING<br />
• 2 further DOUBLE BEDROOMS<br />
• Walk-in STORAGE ROOM<br />
Outside<br />
• Gravelled ENTRANCE DRIVE with ample parking space for 3 or more cars<br />
• Detached single Garage<br />
• Large level established GARDEN on one of the widest plots in <strong>Milldown</strong> <strong>Road</strong> –<br />
rear garden measuring 41ft x 141ft with direct access on to the Bourdillon field<br />
• Gothic Pavilion 10ft x 10ft with detachable canvas roof<br />
• Cedar Greenhouse 8ft x 13ft<br />
• Kitchen garden with raised beds<br />
Location<br />
Situated between Reading and Oxford in the scenic River <strong>Thames</strong> valley separating the counties of<br />
<strong>Oxfordshire</strong> and Berkshire, the picturesque village of <strong>Goring</strong> on <strong>Thames</strong> nestles on the eastern bank of<br />
the river across from Streatley on <strong>Thames</strong> in the ‘<strong>Goring</strong> Gap’, an historic crossing point of the <strong>Thames</strong><br />
where the ancient Ridgeway Path reaches down from the Berkshire Downlands to meet the river and<br />
then continues up onto the Chiltern Hills and Icknield Way, eventually leading to East Anglia.<br />
Winner of the 2009 <strong>South</strong> of England Village of the Year award, the countryside surrounding <strong>Goring</strong> on<br />
<strong>Thames</strong> is designated an area of ‘Outstanding Natural Beauty’ and the centres of both <strong>Goring</strong> and<br />
Streatley are now ‘Conservation Areas’, thus preserving the many notable period properties, some of<br />
which date back to the 15th and 16th centuries.<br />
<strong>Goring</strong> offers a good range of amenities, including shops, banks, library, modern health centre, dentist,<br />
several traditional inns and restaurants, highly regarded riverside Bistro Café, Boutique hotel, churches<br />
of several denominations and an excellent primary school with a wide range of private and state schools<br />
in the local area. Importantly the village boasts a mainline railway station which provides excellent<br />
commuter services up to London (Paddington) in well under the hour. There are also good road<br />
communications to the surrounding towns and both the M4 and M40 motorway networks.<br />
Streatley on <strong>Thames</strong>, on the Berkshire side of the river, is another picturesque village surrounded by<br />
hills and woodlands now mainly owned by the National Trust. Fronting on to the river by the bridge<br />
crossing over to <strong>Goring</strong> is the luxury 4 star riverside hotel the Swan renowned for its fine cuisine and<br />
leisure and fitness facilities.<br />
* READING - 10 miles * NEWBURY - 13 miles * OXFORD - 19 miles * M4 at Theale (J12) - 9<br />
miles * M40 at Lewknor (J6) - 15 miles<br />
* HEATHROW - approx. 40 miles WALLINGFORD - 5 miles *<br />
HENLEY on THAMES - 13 miles.<br />
<strong>Milldown</strong> <strong>Road</strong> is a highly regarded ‘no through’ residential road conveniently situated just off the<br />
Wallingford <strong>Road</strong>, comprising mainly older properties dating from the 1900s, largely built using local<br />
bricks from the Woodcote kiln and with the attractive architectural detailing and features associated with<br />
the Victorian and Edwardian eras. The Primary School and local shop are only a few minutes walk and<br />
the central High Street shops and amenities are easily accessible, as is the mainline Station. Backing on<br />
to the gardens of the houses on the northern side of the <strong>Road</strong> is the Bourdillon Recreation Field.
<strong>Rabymere</strong>, <strong>45</strong> <strong>Milldown</strong> <strong>Road</strong>, <strong>Goring</strong> on <strong>Thames</strong>, Reading RG8 0BA 3<br />
The Property<br />
Situated at the end of this popular road, backing on to the Bourdillon Field, through which there is<br />
access to the primary school making it an ideal location for a young family. A most attractive character<br />
property with typical architectural features of the period, notably redbrick elevations with decorative<br />
colour banding under a pitched and gabled clay tile roof.<br />
A two storey extension was added in the 70s with a very successful matching of brick colour and detailing<br />
and architecturally adding a twin front gable, the property affords family sized accommodation in a<br />
flexible layout on three levels.<br />
A spacious Conservatory/Dining cum Sitting Room was added in 1999, opening out on to a flagged<br />
terrace and timber decking area, making it ideal for indoor and outdoor dining and entertaining<br />
throughout the year.<br />
High spec UPVC 70mm "Kommerling Gold" double glazed windows were fitted throughout the property<br />
in 2008 to significantly improve energy efficiency and environmental impact. At the same time, the main<br />
bathroom was refurbished with a ‘state of the art’ white suite.<br />
The property retains a charming period ambiance and has original solid pine panelled doors.<br />
Accommodation<br />
GROUND FLOOR<br />
Attractive period style front door with upper<br />
panels and fan tail having coloured glass and<br />
leaded design.<br />
RECEPTION HALL:<br />
Good proportions with balustraded turning<br />
staircase on one side leading to first and second<br />
floors. Double radiator. Understairs Store<br />
Cupboard.<br />
SITTING ROOM:<br />
A generous sized room with wide windows at<br />
each end giving good natural light and with<br />
views over the rear garden. Feature fireplace<br />
with exposed brick piers, raised stone flagged<br />
hearth and open grate with feature canopy.<br />
Built-in Log Store to one side. 2 double<br />
radiators.<br />
Sitting Room<br />
Sitting Room with open fireplace<br />
STUDY/FAMILY ROOM:<br />
Double radiator; 2 nd telephone line with<br />
Broadband.<br />
KITCHEN/BREAKFAST ROOM:<br />
Range of painted carved wooden fronted wall<br />
and floor units providing cupboard and drawer<br />
storage space. Wall display cupboards having<br />
glazed doors. Appropriate work surfaces with<br />
inset 1½ bowl sink unit (chrome mixer taps with<br />
lever handles). Chimney breast with fireplace<br />
having period stripped pine surround, mantel<br />
over and quarry tiled hearth. Range of built-in<br />
equipment comprising Hotpoint split level<br />
electric oven and separate inset New World 4<br />
burner gas hob with protective glass screen.<br />
Built-in space for dishwasher. Space at end of<br />
room for fridge and separate tall freezer. Double<br />
radiator.
<strong>Rabymere</strong>, <strong>45</strong> <strong>Milldown</strong> <strong>Road</strong>, <strong>Goring</strong> on <strong>Thames</strong>, Reading RG8 0BA 4<br />
UTILITY ROOM:<br />
A further sizeable room with matching fitted<br />
wall and floor units with appropriate work<br />
surface having inset stainless steel sink unit and<br />
Water Softener. Built-in space for washing<br />
machine and tumble dryer. Ample space for<br />
other appliances including chest freezer.<br />
Ceramic tiled floor. Double radiator. Potterton<br />
Suprima gas fired wall boiler supplying CH and<br />
HW. Trap access into a Loft above. Back door<br />
giving access to the large stone flagged side<br />
courtyard.<br />
SHOWER/CLOAKROOM:<br />
White suite of pedestal wash hand basin and low<br />
level W.C. Separate shower cubicle with glazed<br />
sliding doors, ceramic fully tiled internally and<br />
with Mira Advance thermostatic wall shower<br />
unit with flexible handset. Italian ceramic tiled<br />
floor. Heated ribbed towel rail/radiator. Wall<br />
strip light with shaver point.<br />
CONSERVATORY/GARDEN ROOM<br />
A feature of this room is not only its size but also<br />
its proximity to the main lawned garden which<br />
adds to its versatility. Italian ceramic tiled floor<br />
with a central mosaic design. Double radiator.<br />
vaulted ceiling and French doors opening on to<br />
the decked terrace and directly into the garden.<br />
FIRST FLOOR<br />
LANDING:<br />
Balustraded around one side with staircase<br />
continuing up to second floor.<br />
BEDROOM 1:<br />
A light and airy room with views on to the<br />
hedged and tree-lined road. Radiator.<br />
Bedroom 1<br />
Kitchen/Breakfast Room<br />
BEDROOM 2:<br />
Attractive views over the garden, Bourdillon<br />
Field and to the surrounding Chilterns<br />
countryside.<br />
Bedroom 2
<strong>Rabymere</strong>, <strong>45</strong> <strong>Milldown</strong> <strong>Road</strong>, <strong>Goring</strong> on <strong>Thames</strong>, Reading RG8 0BA 5<br />
BEDROOM 3:<br />
Similar open aspect and views to Bedroom 2.<br />
Radiator.<br />
Bedroom 3<br />
STUDY/DRESSING ROOM:<br />
Radiator<br />
SECOND FLOOR<br />
SMALL LANDING<br />
BEDROOM 4:<br />
Access doors into Eaves Storage cupboards.<br />
Built-in clothes hanging cupboard. <strong>South</strong>erly<br />
views over the rooftops and towards Cow Hill.<br />
Bedroom 4<br />
BATHROOM:<br />
A spacious room with ‘state of the art’ white<br />
designer suite comprising sculpted bath (side<br />
tall chrome mixer taps with shower handset),<br />
wash hand basin (chrome mono bloc mixer tap)<br />
and low level W.C. Large mirror-fronted<br />
bathroom cabinet. Wall shaver point. Tall<br />
ribbed towel rail/radiator. Deep built-in<br />
Airing Cupboard containing foam insulated<br />
hot water tank with immersion heater. Inset<br />
ceiling lighting.<br />
Family Bathroom<br />
WALK-IN STORAGE ROOM<br />
BEDROOM 5:<br />
Access doors into Eaves Storage cupboards.<br />
Far reaching views over the garden and<br />
Bourdillon Field and across to the scenic<br />
Chilterns countryside surrounding the village.<br />
Bedroom 5
<strong>Rabymere</strong>, <strong>45</strong> <strong>Milldown</strong> <strong>Road</strong>, <strong>Goring</strong> on <strong>Thames</strong>, Reading RG8 0BA 6<br />
OUTSIDE<br />
Advantageously situated at the top end of this<br />
quiet no through road.<br />
With traditional picket fencing to the front,<br />
there is a wide entrance to a gravelled driveway<br />
with parking space for 3+ cars. The drive<br />
extends down the side of the property to a<br />
detached single garage with up and over door,<br />
side window and fitted double powerpoint.<br />
The front garden has been lawned with a variety<br />
of flower and shrub borders including Lilac,<br />
Buddleia, Philadelphus and Winter Jasmine.<br />
To the rear of the property is a stone flagged<br />
courtyard with steps down to the main lawned<br />
garden beyond. The Conservatory opens out to a<br />
decked terraced seating area with outside power<br />
point and which similarly has steps down to the<br />
main lawn with interesting shaped beds and<br />
borders containing a wide variety of herbaceous<br />
plants and shrubs.<br />
In the garden there are Lilac and Apple trees,<br />
and to the rear is a circular herb bed and<br />
separate soft fruit area. There is also a kitchen<br />
garden area with raised beds adjacent to the<br />
large cedar Greenhouse approx 13’x 8’.<br />
Directions<br />
A “Gothic Pavilion” with detachable canvas roof<br />
provides an al fresco dining and entertaining<br />
area, ideal for barbecues and summer parties.<br />
Across the rear boundary there is picket fencing<br />
and a gate into the Bourdillon Field.<br />
The rear garden has a depth of 141’ and width of<br />
41’.<br />
Services<br />
All main services are connected to the property.<br />
Central heating and domestic hot water from<br />
Potterton Suprima gas fired wall boiler located<br />
in the Utility Room. Secondary hot water supply<br />
from immersion heater.<br />
Local Authority<br />
<strong>South</strong> <strong>Oxfordshire</strong> District Council,<br />
Crowmarsh, Wallingford, Oxon, OX10 8HQ<br />
Tel:01491 823000<br />
Council Tax<br />
Band: ‘F’<br />
Current year’s charges payable 10/11: £2,154.82<br />
From our offices in the centre of <strong>Goring</strong> turn right and proceed up to the top of the High Street where at<br />
the railway bridge junction bear left on to the Wallingford <strong>Road</strong>. Follow this road, taking the third<br />
turning right into <strong>Milldown</strong> <strong>Road</strong> and <strong>Rabymere</strong> will be found at the far end of the road on the left<br />
hand side.
<strong>Rabymere</strong>, <strong>45</strong> <strong>Milldown</strong> <strong>Road</strong>, <strong>Goring</strong> on <strong>Thames</strong>, Reading RG8 0BA 7<br />
Kitchen/Breakfast Room<br />
Family Room
<strong>Rabymere</strong>, <strong>45</strong> <strong>Milldown</strong> <strong>Road</strong>, <strong>Goring</strong> on <strong>Thames</strong>, Reading RG8 0BA 8<br />
View southwards from bottom half of rear garden<br />
Raised Decked Terrace overlooking Garden
<strong>Rabymere</strong>, <strong>45</strong> <strong>Milldown</strong> <strong>Road</strong>, <strong>Goring</strong> on <strong>Thames</strong>, Reading RG8 0BA 9<br />
Terrace & Conservatory giving all round views of the Garden<br />
View over Kitchen Garden Area
<strong>Rabymere</strong>, <strong>45</strong> <strong>Milldown</strong> <strong>Road</strong>, <strong>Goring</strong> on <strong>Thames</strong>, Reading RG8 0BA 1<br />
0<br />
Views from Rear of Garden over Bourdillon Field<br />
Views from Second Floor over Chiltern Escarpment
<strong>Rabymere</strong>, <strong>45</strong> <strong>Milldown</strong> <strong>Road</strong>, <strong>Goring</strong> on <strong>Thames</strong>, Reading RG8 0BA 11
<strong>Rabymere</strong>, <strong>45</strong> <strong>Milldown</strong> <strong>Road</strong>, <strong>Goring</strong> on <strong>Thames</strong>, Reading RG8 0BA 1<br />
2<br />
N.B. The agent has not tested any apparatus, equipment, fittings or services so cannot verify that they are in working order. If required, the client is advised to<br />
obtain verification. These particulars are issued on the understanding that all negotiations are conducted through Warmingham & Co.Whilst all due care is<br />
taken in the preparation of these particulars, no responsibility for their accuracy is accepted, nor do they form part of any offer or contract.Intending clients<br />
must satisfy themselves by inspection or otherwise as to their accuracy prior to signing a contract.


