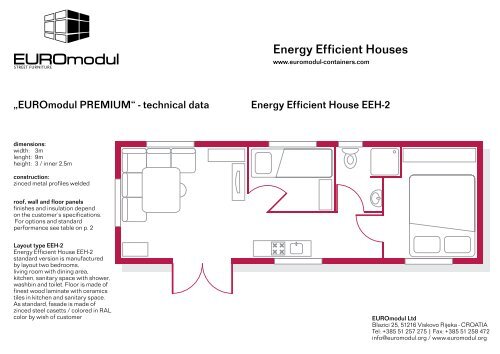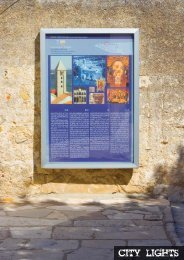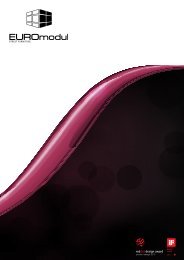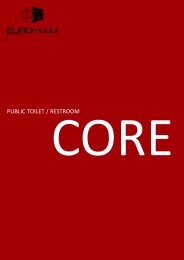Energy Efficient Houses - EUROmodul international
Energy Efficient Houses - EUROmodul international
Energy Efficient Houses - EUROmodul international
- No tags were found...
Create successful ePaper yourself
Turn your PDF publications into a flip-book with our unique Google optimized e-Paper software.
<strong>Energy</strong> <strong>Efficient</strong> <strong>Houses</strong>www.euromodul-containers.com„<strong>EUROmodul</strong> PREMIUM“ - technical data<strong>Energy</strong> <strong>Efficient</strong> House EEH-2dimensions:width: 3mlenght: 9mheight: 3 / inner 2,5mconstruction:zinced metal profiles weldedroof, wall and floor panelsfinishes and insulation dependon the customer‘s specifications.For options and standardperformance see table on p. 2Layout type EEH-2<strong>Energy</strong> <strong>Efficient</strong> House EEH-2standard version is manufacturedby layout two bedrooms,living room with dining area,kitchen, sanitary space with shower,washbin and toilet. Floor is made offinest wood laminate with ceramicstiles in kitchen and sanitary space.As standard, fasade is made ofzinced steel casetts / colored in RALcolor by wish of customer<strong>EUROmodul</strong> LtdBlazici 25, 51216 Viskovo Rijeka - CROATIATel: +385 51 257 275 | Fax: +385 51 258 472info@euromodul.org / www.euromodul.org
| container systems<strong>EUROmodul</strong> PREMIUM - <strong>Energy</strong> efficient estatesspecification of modular building system -Structure - elements Standard OptionalFoundationConcrete: plate, strip foundation, single foundation, combinations of typesFloors OSB plates, PVC dressing cement board, cheramic for ‚wet‘ spacesWalls - from exteriourzinced and plastificated plate, low corrugationor casettsprecious plasters, facade bricks,cement boards, HPLWalls - from interiourand internal wallsgypsum boards, paintedcheramic tiles, zinced plasticated plateRoof zinced plastificated plate tile, imitarion of tiles (hip roof)Ceiling gypsum boards, painted enriched chipboard, lowered ceiling, various fillingsWindows PVC with triple glass, U=0,86 aluminium, woodExteriour door aluminium with termical insulation U=0,86 PVC with termical insulation U=0,86Inner door aluminium woodElectric installations according EU norms on requestSanitary installations masched instalaltions, plastic tubes on requestLenght 3.0, 6.5 and 9.0 mon requestDimensionsin 3D modulesThermic insulation(schematic)width: 2.44 and 3.0 minner height 2.5 mexterior height 3.0 mup to 3.5 mup to 3.0 mup to 3.5 mgypsum board + platemineral wool width 200 mm U=0,167 W/m2Kmineral wool width 230 mm U=0,146 W/m2KFire Protection Class:Mineral wool: Class A2 - s1, d0PIR pannel: Class B - s2, d0triple glass U=0,86 W/m2Kgypsum boardWith this kind of specificationson thermal insulation,we call our structures as<strong>EUROmodul</strong>efficient isolationgypsum boardgypsum board + platemineral wool width 200 mm U=0,167 W/m2Kmineral wool width 230 mm U=0,146 W/m2KOPTIONALLY:PUR or PIR pannel width 120 mm U=0,18 W/m2KPUR or PIR pannel width 150 mm U=0,15 W/m2Kmineral wool panels + PVC 40 mmmineral wool width 150 mm U=0,205 W/m2K| tel: +385 \ 51 \ 257 275 | fax: +385 \ 51 \ 258 472
container systems |FACADE TYPE A assembly in factoryconnections between moudlesdressing - facade assembled in factorydressing can be standardly profiled plate, optionallycasetts, HPL laminate, putz facade, noble plastersFACADE TYPE B assembly on locationplasterboard dressed modules in factoryas base for final facade dressingdressing - facade assembled on locationdressing can be standardly profiled plate,optionally casetts, HPL laminate, putz facadeFACADE TYPE C assembly in factoryconstruction that can be seenconnections between moudlesdressing - facade assembled in factorydressing standardly profiled plate,optionally casetts, HPL laminateinfo@euromodul.org | www.euromodul.org |
| container systems<strong>EUROmodul</strong> modular constructionsModular constructions are steel frame constructions, 3D factory produced module which is easily assembled on site based onmodule next to module, or module on top of the module principle. By simple connecting and binding, an object or a series ofobjects are created, which are standardly up to three floors in height. At special request of the customer objects of more thanthree floors can be designed.What are the advantages of <strong>EUROmodul</strong>’s modular designs?Modular constructions are generally accepted as a great solution in construction for its flexibility, low prices and especiallygreat saving of time when planning and building the objects. Euromodul’s system of building with modular constructionsis as good as the constructions developed in technologically developed countries. They are easily adjustable to almostevery architectural issue that today many companies, industry and other institutions such as pre-schools, schools or healthinstitutions are facing.<strong>EUROmodul</strong> creates blueprints of montage of modular object and building the foundations in collaboration with its clients.<strong>EUROmodul</strong> has a team of experts for sales and design which, together with clients finds perfect solutions for all theirrequests and needs.Which markets usually use modular systems?Modular systems are mostly used in industry, health care, school system, banks, transport, different types of institutions,sports centers, etc…Does <strong>EUROmodul</strong> deliver its object on “turn key”<strong>EUROmodul</strong> can ensure that all services in delivery and building and therefore “turnkey”What are the posibilities when it comes to the exterior desing-facade?Almost all types of modern materials and facades that are today available on the market can be built in every Euromodulmodular unit or object, either in factory production or during assemblage on site. There is an option of building inprefabricated elements such as HPL, steel sheets or traditional materials such as brick, stone or plaster. It is possible to createdifferent styles of roof. An object can be of standard design and partly or completely designed by a client.Are there any limitations on modular construction?There are some limitations in designing objects. The main limit is in the limited height of the module, which is being transportedto the site as a 3D module, so the height of the module has to be 2,5m or 3m if it is transported with special vehicles. Thislimitation can be solved by transporting modules in a pack, the so-called flat pack, which creates some added assemblagecosts but also lowers the transport costs. In any case we calculate cost effectiveness.What are the dimensions of <strong>EUROmodul</strong> modular constructions and what are the dimensions ofobject that can be assembled from them?In standard production, 3D modules are of following dimensions:Lenght: – 3 m (smallest) Width: – 2,44 m (smallest)– 6,5 m (standard) – 3 m (standard)– 9 m (biggest) – 3,5 m (biggest)Exterior height: – 3 m (standard) Interior height: – 2,5 m (standard)– 3,5 m (biggest) – 3 m (biggest)The object created from <strong>EUROmodul</strong> modules can virtually have unlimited length and width dimensions.The standard height of 3 floor objects is approximately 9m without the additional (secondary) roof.What Is The Utilizeable Width Of <strong>EUROmodul</strong> Modular Constructions?The standard widths are of 6,5m and 9m when using steel constructions. Bigger widths can be creates using additional steelbeams which connect the roof and floor of the modules. Bigger widths can be created also by using braced girder, whichdepends on the number of floors the object has.| tel: +385 \ 51 \ 257 275 | fax: +385 \ 51 \ 258 472
container systems |modular buildings for offices, hollyday and permanent houses ( estates ), ambulatory facilities, kindergartens, schools, hospitals, industry, etc...How are the interior of <strong>EUROmodul</strong> modular objects designed?There is a possibility of creativity in the process of designing the interior when it comes to the dimensional shape, as wellas choosing any kind of built-in covering materials available on the market. Standardly, as a finishing cover on walls andpillars, we use plaster board panels in any color the client desires. As a finishing floor cover we standardly use PVC covers ofstandard design.What energy systems are built in <strong>EUROmodul</strong> modules or objects?Usually energy systems are built in into the modules in the factory. Those are electrical installations, plumbing, heatingsystems, including floor heating, smoke detectors, fire extinguishers as well as other functional and safety devices. There arealso optional possibilities of building in solar systems for the production of electrical energy and heating of technical water.Do <strong>EUROmodul</strong> objects fit the regulation requirements?<strong>EUROmodul</strong> constructions are designed and assembled in such way that they meet local and state regulations which are inforce at the time of construction and assemblage.Are objects assembled according to the standards of a certain country which regulatesthe consumption of heating energy?Considering that the modules are primarily designed for Swiss market, Euromodul optionally uses standard SIA 38011-2009,which prescribes energy consumption for heating during a year to be up to 48 Kwh/m of the space.This standard is achieved by using certain isolations whereat the heat coefficient U
| container systems<strong>EUROmodul</strong> modular constructionsFoundationsThe foundations are created according to the designs and are built as a concrete board or strip foundations depending on whether theobject is temporary.Module flooringIt consists of steel bearer frame with alternating steel and wood ribs, below which there is coated zinced steel, and in betweenthe steel ribs there is mineral wool. Above the steel ribs there is added isolation and OSB panel 30mm thick with PVC coating in astandard design. In wet areas there is a cement water-proof chipboard and ceramics in standard design.Exterior wallsExterior walls consist of two parts:The outer part of the walls is mostly decorative-façade that is set onto the module in the factory more often on site of a previously builtobject (created from modules). So for example if the object has 3 floors around 9m in height, the façade elements are 9m panels andcover the whole height of object with one panel. Standardly Euromodul delivers or builds in decorative ‘sandwich panels’ of 50mmthickness consisting of tin-mineral wool-tin or tin-polyurethane-tin, which are more humidity-proof and are far better isolators (thermalconductivity for a panel 50 of mineral wool is 0,75 and for polyurethane panel is 0,41). Optionally, Euromodul builds in or coats objectswith aluminum profiles, steel zinc cassettes, façade isolation systems, brick, wooden sheeting, and glass. As decoration-functionalelements of facade there can be, according to the wish of the client, added canopy, porch…Initerior walls and interior party wallsThe structure and thickness of the walls can be changed according to climate of the place where the object is going to be anddepends on the regulations in certain countries and according to the wish of the client. As inner part of exterior walls and inner partwalls Euromodul builds in polyurethane panels or mineral wool panels, standardly panels are coated with plaster boards and coloredaccording to the wish of the client. If needed, inside the walls there can be steel structures or wooden structures built in as a bearerelement. Angular pillars of modules are included in isolation of walls so the heat bridges are terminated.RoofIt consist of steel bearer frame with built in small wooden beams with replace steel profiles so they cancel heat bridges. The framewith ribs is filled out with mineral foam, from the bottom the frame is closed standardly with panels made of plaster-cardboard boardwhich is the ceiling, and from the top bended galvanized steel sheet. At the edge of the roof there is a cut from which the water isdistributed to all sides of the module. Accordingly to the wished of the client as an addition to these flat roofs there can be secondarytilted roofs added, they can also be two-sloped or four-sloped accordingly to the shape of the object. As a covering of the roof we useroof tile or imitation of it and profilsied and powdercoated steel sheets.| tel: +385 \ 51 \ 257 275 | fax: +385 \ 51 \ 258 472
container systems |modular buildings for offices, hollyday and permanent houses ( estates ), ambulatory facilities, kindergartens, schools, hospitals, industry, etc...Matching the modules, or object to the different climates.The design of the modules is of the ‘open type ‘which provides building in different types of insolation materials in accordance with thephysical characteristics of the object. To the standard constructions there can be added steel elements which provide better stability ofthe objects. Modules and objects can be adapted so they can be used even in extremely cold conditions and high latitude, and also formild and tropical climates. The standard construction of Euromodul modules is designed for mild climate but the quality of insolation isin accordance to the energy efficient objects.Doors and windowsStandardly Euromodul build in PVC or aluminum doors and windows. Optionally there can be windows and balcony doors built in withtwo chamber glass filled with gas. Thermal resistance is W/m/C.InstallationsAll installations are mostly built in the modules during the manufacturing process in the factory. On the site, during the assemblagethe previously prepared installations are just connected. Sometimes, the installations are partially prepared on the site. Electricalinstallations are created in accordance with the regulations. Plumbing (pipes and elements) is made of PVC. For each model it isnecessary to create a technical design.Transportation<strong>EUROmodul</strong> system of the standard modules (length up to 9m, width 2,438m and height 2,950m) provides transportation withoutadditional escort, by trucks and train. Modules of the above dimensions can be transported in covered trucks and also in opened trucksin which case the modules are’ packed’. If the modules exceed stated dimensions, for their transportation special vehicles are needed.For long distances (over 1000km) it is recommended for modules to be packed in the ‘flat-packs’ which provides the transport of 3-4modules instead of just one.Assemblage on site<strong>EUROmodul</strong> prepares designs for the foundations and insolation, plumbing and sewage installations. In most cases the foundations areprepared by the local construction company. Assemblage is done based on the montage project. If the assemblage is handled by a localconstruction company, Euromodul provides help and technical assistant.info@euromodul.org | www.euromodul.org |






