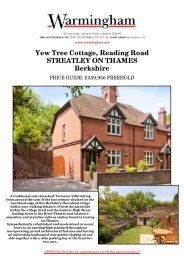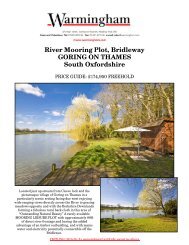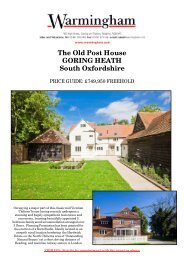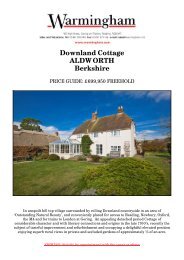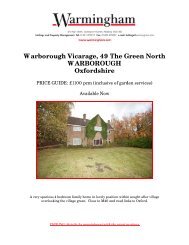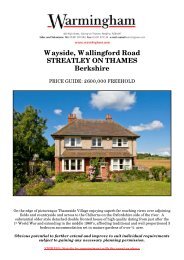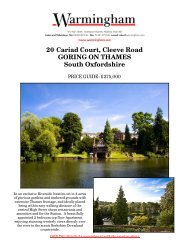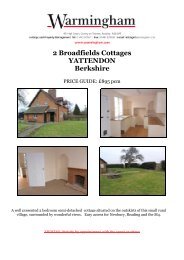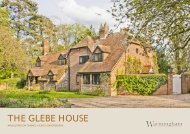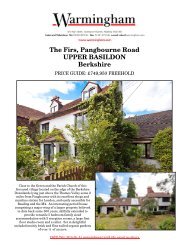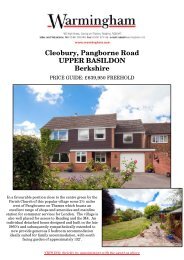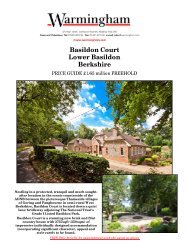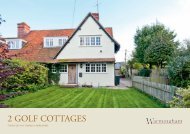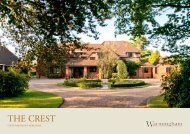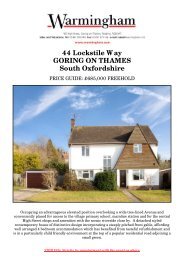<strong>Wood</strong> <strong>Farm</strong> <strong>Stables</strong>, <strong>Stichens</strong> <strong>Green</strong>, <strong>Near</strong> <strong>Streatley</strong>-on-Thames, Berkshire, RG8 9SU. 2Location• FRONT PORCH• RECEPTION HALL• 2 GROUND FLOOR CLOAKROOMS• DRAWING ROOM• GAMES ROOM• INNER HALL• DINING ROOM• GARDEN ROOM• STUDY• KITCHEN/BREAKFAST ROOM• UTILITY ROOM• FAMILY BATHROOMSUMMARY• 4 BEDROOMS including MASTERBEDROOM with ENSUITEBATHROOM , CLOAK ROOM, andDRESSING ROOM.• MATURE and PRIVATE GARDENS• AMPLE PARKING• LARGE GARAGE/BARN• FORMER STABLE BLOCK including 4stables adjacent to the house havingpotential to be integratedresidentially• OIL FIRED CENTRAL HEATINGcomplimented by double glazedwindows• DELIGHTFUL COURTYARDSETTINGStitchens <strong>Green</strong> is an unspoilt rural hamlet situated in an area of ‘Outstanding Natural Beauty’ some 2miles from <strong>Streatley</strong> on Thames, occupying an idyllic location in a small valley surrounded bybeautiful countryside with many footpaths and bridleways, with the undulating Berkshire Downlandsand close to National Trust owned hills and woodlands which overlook the Thames Valley. Thepicturesque village of <strong>Streatley</strong> on Thames lies in a particularly scenic location at the foot of the BerkshireDownlands and by the River Thames, almost midway between Reading and Oxford in the ‘Goring Gap’,an historical crossing point of the River Thames, facing Goring on Thames opposite with the ChilternHills in Oxfordshire forming a backcloth behind. The village high street contains many fine periodproperties and the central part of the village is now a conservation area. Local amenities include anotable 4-star riverside hotel with leisure club facilities, superb golf course, parish church and a highlyregarded primary school.The larger village of Goring lying on the Oxfordshire side of the river, offers a comprehensive range ofshops and facilities, including banks, modern health centre, library, numerous inns and a range ofrestaurants, together with a mainline station with fast commuter services to Reading and up to London(Paddington).READING – 10 miles * WALLINGFORD – 6 miles * OXFORD – 20 miles * PANGBOURNE ONTHAMES – 5 miles* HENLEY ON THAMES – 15 miles * NEWBURY – 12 miles * M4 AT THEALE (Junction 12) – 10milesThe PropertyOriginally the stables and barn of a private racing horse training yard, <strong>Wood</strong> <strong>Farm</strong> <strong>Stables</strong> was bothextended and converted approximately 50 years ago to create a country family residence.The property offers a wealth of character with great care having been taken to retain its quintessentialfeatures and architectural integrity and, it continues to exude significant period ambience havingexposed wall timbers and trusses throughout and a superb Inglenook fireplace in the Drawing room.Set in both private and mature residential grounds the property overlooks a spacious courtyard with just2 other properties, nestled in the glorious Berkshire Downs.
<strong>Wood</strong> <strong>Farm</strong> <strong>Stables</strong>, <strong>Stichens</strong> <strong>Green</strong>, <strong>Near</strong> <strong>Streatley</strong>-on-Thames, Berkshire, RG8 9SU. 3AccommodationGROUND FLOORFRONT PORCH:Under a pitched clay tiled roof having oaktimber supports on brick plinths.RECEPTION HALL:Approached through a legged and braced oakdoor, the dual aspect reception hall offers awarm and spacious welcome full of characterboasting a wealth of exposed timbers and aperiod fireplace. 2 double radiators.CLOAKROOM:Conveniently located off the entrance hall, thecloakroom is spacious and light have a rearaspect. Comprising of a modern matching suiteentailing low level w.c. with oak seat, and lowlevel pedestal wash hand basin with fitted oakvanity cupboard below. Radiator.DRAWING ROOM:Approached off the entrance hall the Drawingroom affords superb light and space having adual aspect and offers a wealth of characterhaving a part vaulted ceiling with the oak frameand truss being exposed, and a large Inglenookfireplace with an Oak mantle and cast Iron logburner on a tiled hearth complimented by Oakflooring throughout. Wide French doors givingaccess to the private and mature rear terrace andgarden. 4 Double radiators. Wide folding Oakdoors to the Games room;GAMES ROOM:A light triple aspect room that with the foldingOak doors opened extends the breadth of theDrawing room and access to the private andmature rear terrace and garden, or alternativelyserves to provide a private Games room.Exposed Oak frame and truss. Oak flooring. 2Double radiators. Loft access.INNER HALL:Legged and braced oak door giving access to theprivate and mature rear garden. Staircase withoak balustrade leading to galleried landing onfirst floor. Under stairs cupboard. Doubleradiator.DINING ROOM:Ideally situated off the Kitchen, the Dining roomis both light and spacious having a dual aspectover the front courtyard. Open period fireplace.Exposed timbers. Double radiator. Second doorto Garden room;



