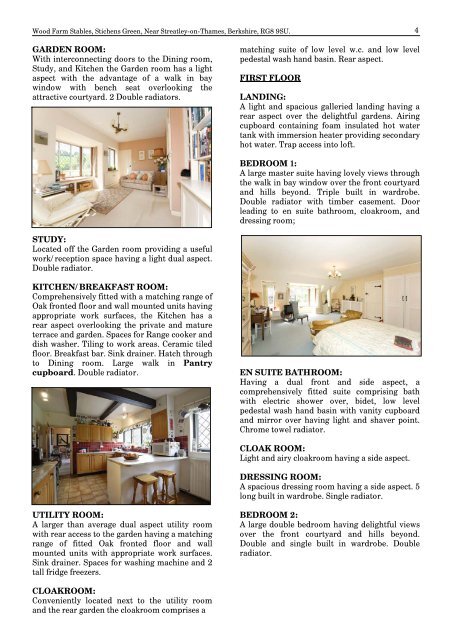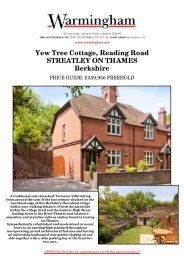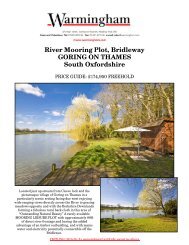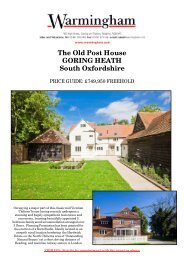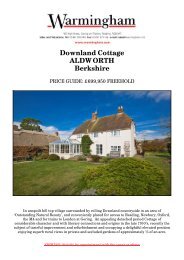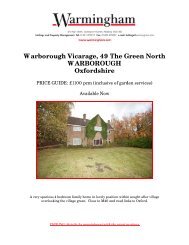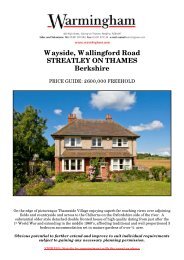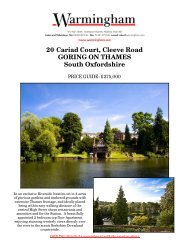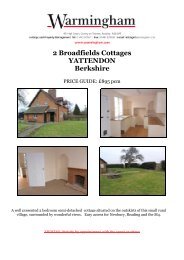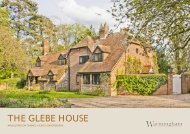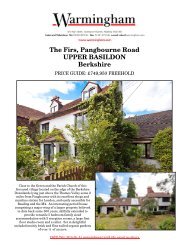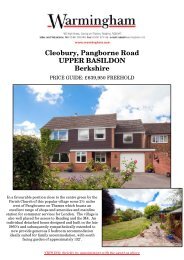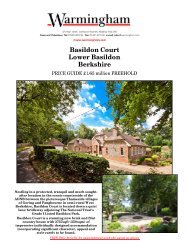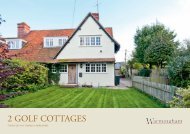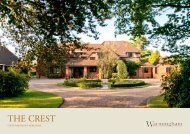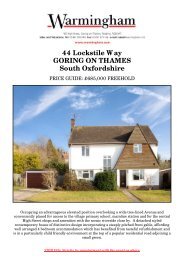Wood Farm Stables Stichens Green, Near Streatley ... - Warmingham
Wood Farm Stables Stichens Green, Near Streatley ... - Warmingham
Wood Farm Stables Stichens Green, Near Streatley ... - Warmingham
- No tags were found...
Create successful ePaper yourself
Turn your PDF publications into a flip-book with our unique Google optimized e-Paper software.
<strong>Wood</strong> <strong>Farm</strong> <strong>Stables</strong>, <strong>Stichens</strong> <strong>Green</strong>, <strong>Near</strong> <strong>Streatley</strong>-on-Thames, Berkshire, RG8 9SU. 4GARDEN ROOM:With interconnecting doors to the Dining room,Study, and Kitchen the Garden room has a lightaspect with the advantage of a walk in baywindow with bench seat overlooking theattractive courtyard. 2 Double radiators.matching suite of low level w.c. and low levelpedestal wash hand basin. Rear aspect.FIRST FLOORLANDING:A light and spacious galleried landing having arear aspect over the delightful gardens. Airingcupboard containing foam insulated hot watertank with immersion heater providing secondaryhot water. Trap access into loft.BEDROOM 1:A large master suite having lovely views throughthe walk in bay window over the front courtyardand hills beyond. Triple built in wardrobe.Double radiator with timber casement. Doorleading to en suite bathroom, cloakroom, anddressing room;STUDY:Located off the Garden room providing a usefulwork/reception space having a light dual aspect.Double radiator.KITCHEN/BREAKFAST ROOM:Comprehensively fitted with a matching range ofOak fronted floor and wall mounted units havingappropriate work surfaces, the Kitchen has arear aspect overlooking the private and matureterrace and garden. Spaces for Range cooker anddish washer. Tiling to work areas. Ceramic tiledfloor. Breakfast bar. Sink drainer. Hatch throughto Dining room. Large walk in Pantrycupboard. Double radiator.EN SUITE BATHROOM:Having a dual front and side aspect, acomprehensively fitted suite comprising bathwith electric shower over, bidet, low levelpedestal wash hand basin with vanity cupboardand mirror over having light and shaver point.Chrome towel radiator.CLOAK ROOM:Light and airy cloakroom having a side aspect.DRESSING ROOM:A spacious dressing room having a side aspect. 5long built in wardrobe. Single radiator.UTILITY ROOM:A larger than average dual aspect utility roomwith rear access to the garden having a matchingrange of fitted Oak fronted floor and wallmounted units with appropriate work surfaces.Sink drainer. Spaces for washing machine and 2tall fridge freezers.BEDROOM 2:A large double bedroom having delightful viewsover the front courtyard and hills beyond.Double and single built in wardrobe. Doubleradiator.CLOAKROOM:Conveniently located next to the utility roomand the rear garden the cloakroom comprises a


