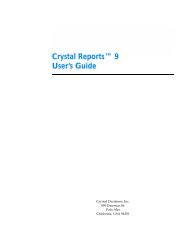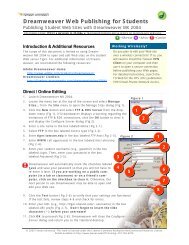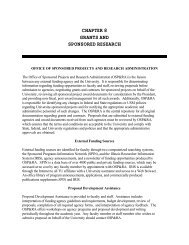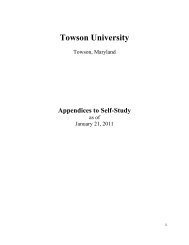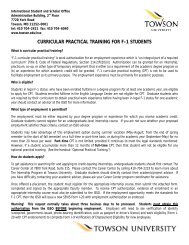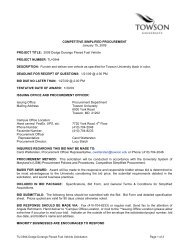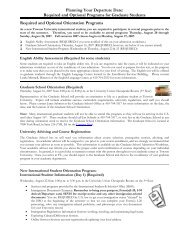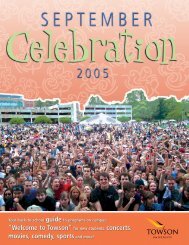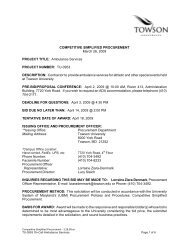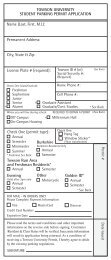Lida Lee Tall Day Care Center Fire Evacuation Plan - Towson ...
Lida Lee Tall Day Care Center Fire Evacuation Plan - Towson ...
Lida Lee Tall Day Care Center Fire Evacuation Plan - Towson ...
- No tags were found...
Create successful ePaper yourself
Turn your PDF publications into a flip-book with our unique Google optimized e-Paper software.
<strong>Lida</strong> <strong>Lee</strong> <strong>Tall</strong> <strong>Day</strong> <strong>Care</strong> <strong>Center</strong><strong>Fire</strong> <strong>Evacuation</strong> <strong>Plan</strong>I. SCOPEThis policy applies to all faculty, staff and children/clients in the <strong>Day</strong> <strong>Care</strong> <strong>Center</strong> in the<strong>Lida</strong> <strong>Lee</strong> <strong>Tall</strong> Building (LLT). Visitors and contractors are also expected to comply withthe contents of this policy.Copies of the plan are available to all employees, including temporary or substitute staff,so that all employees know what is expected of them during a fire emergency. Allemployees should be kept informed with respect to the duties of their position under theplan.II.PURPOSEThe purpose of this document is to prevent fire related injuries to the occupants of the<strong>Day</strong> <strong>Care</strong> <strong>Center</strong> in LLT by providing guidance on the conduct of safe and effective fireexit drills.Familiarity, control and order are the primary goals of emergency fire exit drills. Theexpedient evacuation of the building, while desirable, is not the primary goal of fire exitdrills.This policy establishes minimum requirements and standards for responding to a fireemergency. This policy will be utilized whenever a fire emergency exits.For the purposes of this document, a FIRE EMERGENCY exists whenever:a) The building fire alarm is sounding; orb) There is an uncontrolled fire or imminent fire hazard in the building; orc) There is the odor of natural gas in the building; ord) There is the presence of smoke, or a burning odor in the building; ore) There is a spontaneous or abnormal heating of any material within thebuilding; orf) There is an uncontrolled release of a hazardous material within the building.AT NO TIME WILL ANY FACULTY, STAFF OR OTHER TU EMPLOYEEATTEMPT TO FIGHT ANY FIRES. THE BALTIMORE COUNTY FIREDEPARTMENT (BCFD) HAS THE PRIMARY RESPONSIBILITY TO FIGHTFIRES ON THE TU CAMPUS.3
III.RESPONSIBILITIESThe proper safeguarding of clients during a fire emergency requires prompt and effectiveresponse by the facility employees in accordance with the fire emergency response plan.Duties covered in this plan are assigned to all staff. In the absence of an employee, asubstitute or temporary employee assigned to the position will perform the emergencyevacuation procedures outline below. Temporary or substitute employees will beinstructed in advance regarding their duties under the plan for the position to which theyare assigned.A. DAY CARE CENTER FACULTY/STAFFIt is the responsibility of <strong>Day</strong> <strong>Care</strong> <strong>Center</strong> faculty and staff members to:1. Comply with the procedures in this policy.2. PULL THE BUILDING FIRE ALARM. If you discover or suspect a fire,sound the building alarm.3. From a safe location outside of the building, dial 911. At the emergency bluelight& yellow phones located around campus, press the emergency button tobe connected to the TUPD who can contact the 911 <strong>Center</strong>, or dial 911 on thekeypad to be connected directly to the 911 <strong>Center</strong>.4. Familiarize themselves with the locations of all exits and know two (2) meansof egress from each area.5. When on duty, be alert, awake, and in the facility at all times where clients arepresent.6. Account for all <strong>Day</strong> <strong>Care</strong> <strong>Center</strong> occupants during a fire exit drill. If a class isgoing to LLT's Gym or Auditorium, The Children's Library, The Children'sGallery, The Children's Garden, Burdick Hall for Kinesiology, LLT 202 forMusic, any of our playgrounds, and even on a walk, the Lead Teacher, mustcarry the sign-in sheet for the class with them.7. Supervise the evacuation during a fire exit drill.8. If possible, turn off all electrical equipment and close all doors and windowsupon exiting.9. Search all restrooms, storerooms, etc., for any <strong>Day</strong> <strong>Care</strong> <strong>Center</strong> occupants (ifit puts you in no personal danger).10. Immediately report all unaccounted <strong>Day</strong> <strong>Care</strong> <strong>Center</strong> occupants to the <strong>Towson</strong>University Police Department (TUPD) at x4-2133. They will coordinate thesearch with the BCFD.4
11. Identify disabled (permanent or temporarily) <strong>Day</strong> <strong>Care</strong> <strong>Center</strong> occupants.The Department of Environmental Health and Safety (EHS) asks that yourender reasonable assistance to disabled persons to evacuate and ensure thatthey are aware of the alarm if these actions do not place you in personaldanger.12. AT NO TIME WILL ANY FACULTY, STAFF OR OTHER TUEMPLOYEE ATTEMPT TO FIGHT ANY FIRES. THE BALTIMORECOUNTY FIRE DEPARTMENT (BCFD) HAS THE PRIMARYRESPONSIBILITY TO FIGHT FIRES ON THE TU CAMPUS.B. OTHER FACULTY/STAFF/STUDENTS/VISITORSIt is the responsibility of all other faculty, staff, and visitors to:1. Comply with the procedures in this policy.2. PULL THE BUILDING FIRE ALARM. If you discover or suspect a fire,sound the building alarm.3. From a safe location outside of the building, dial 911. At the emergency bluelight& yellow phones located around campus, press the emergency button tobe connected to the TUPD who can contact the 911 <strong>Center</strong>, or dial 911 on thekeypad to be connected directly to the 911 <strong>Center</strong>.4. If possible, turn off all electrical equipment and close all doors and windowsupon exiting.5. The Department of Environmental Health and Safety (EHS) asks that yourender reasonable assistance to disabled persons to evacuate and ensure thatthey are aware of the alarm if these actions do not place you in personaldanger.6. AT NO TIME WILL ANY FACULTY, STAFF OR OTHER TUEMPLOYEE ATTEMPT TO FIGHT ANY FIRES. THE BALTIMORECOUNTY FIRE DEPARTMENT (BCFD) HAS THE PRIMARYRESPONSIBILITY TO FIGHT FIRES ON THE TU CAMPUS.C. MAINTENANCE SUPPORT STAFFIt is the responsibility of maintenance personnel to:1. Comply with the procedures for Faculty/Staff/Students/Visitors; and2. Report to the flagpole in front of the building (or the BCFD Command Post)and be prepared to provide assistance to BCFD and/or TUPD if needed.5
IV.PROCEDURESIn the event of a fire emergency in LLT, the following evacuation procedures will beimplemented. If there is any uncertainty as to the existence of a legitimate fireemergency, assume the fire emergency condition exists and immediately implement theseprocedures:1. Activate the building fire alarm system if it is not already activated.2. Take the sign-in sheet for the class to the assembly area to account for children.(If a class is LLT's Gym or Auditorium, The Children's Library, The Children'sGallery, The Children's Garden, Burdick Hall for Kinesiology, LLT 202 forMusic, any of our playgrounds, and even on a walk, the Lead Teacher, mustcarry the sign-in sheet for the class with them.)3. Running is prohibited.4. Guide <strong>Day</strong> <strong>Care</strong> <strong>Center</strong> occupants in an orderly fashion to the nearestemergency exit. If occupants are incapable of holding their places in a linemoving at a reasonable speed, provisions must be made to have them assistedby a faculty/staff member.5. Immediately countermarch <strong>Day</strong> <strong>Care</strong> <strong>Center</strong> occupants to another exit if, forany reason, an exit is blocked, to avoid panic conditions.6. The Department of Environmental Health and Safety (EHS) asks that yourender reasonable assistance to disabled persons to evacuate and ensure thatthey are aware of the alarm if these actions do not place you in personaldanger.7. <strong>Day</strong> <strong>Care</strong> <strong>Center</strong> occupants shall not be allowed to obtain clothing after the firealarm is sounding because of the confusion that could result, the delay inputting the clothing on and the danger of tripping over dragging clothing.8. Each class or group shall proceed to a predetermined assembly point outside ofthe building where they should remain while all students are accounted for.Assembly points shall be at least 300 feet away from the building and fromeach other to avoid danger from any fire in the building, interference with theBCFD <strong>Fire</strong> Operations, or confusion between different classes or groups. (SeeAttachment 1 for Designated Assembly Points)9. Getting to an assembly point may require the crossing of a road. In thissituation, a TUPD Officer or Faculty/Staff member must act as a crossingguard to control traffic while students are crossing a road to get to an assemblyarea.10. ACCOUNT FOR ALL DAY CARE CENTER OCCUPANTS! If anoccupant is missing or there are additional ones in your group, immediatelyreport it to the TUPD at x4-2133. AT NO TIME WILL ANYONE RE-ENTER THE BUILDING TO LOCATE A MISSING CHILD. The BCFDwill conduct all building searches for missing students.6
11. From a safe location outside of the building, dial 911. At the emergency bluelight& yellow phones located around campus, press the emergency button tobe connected to the TUPD who can contact the 911 <strong>Center</strong>, or dial 911 on thekey pad to be connected directly to the 911 <strong>Center</strong>12. Report <strong>Day</strong> <strong>Care</strong> <strong>Center</strong> occupant status to the TUPD at x4-2133. The TUPDwill convey any problems to the BCFD.13. The signal to re-occupy the building will be verbal via the BCFD or the TUPD.(Maintenance and/or EHS personnel will provide the verbal authorization to reenterthe building during fire drills.) DO NOT OCCUPY THE BUILDINGUNTIL YOU HAVE BEEN VERBALLY NOTIFIED.V. PROCEDURES FOR DISABLED PERSONSThe following procedures will be followed for disabled persons:1. If a <strong>Day</strong> <strong>Care</strong> <strong>Center</strong> occupant is disabled, either temporarily or permanently, to anextent that impairs their mobility, it is the staff/faculty’s responsibility to inform theBaltimore County <strong>Fire</strong> Department (BCFD) in an emergency. If the <strong>Day</strong> <strong>Care</strong> <strong>Center</strong>occupant is unable to evacuate and he/she is in a fire area, their rescue will be thefirst priority for rescue units.2. Individuals will assist disabled persons to evacuate only if this places them in nopersonal danger. The Department of Environmental Health and Safety (EHS) asksthat you render reasonable assistance to disabled persons to evacuate and ensure thatthey are aware of the alarm if these actions do not place you in personal danger.3. NEVER use elevators for evacuations.4. Mobility impaired persons in wheelchairs on non-ground level floors should proceedto the nearest enclosed stairwell and wait for the BCFD to arrive. Have someone staywith them (if it places the individual in no personal danger) and someone meet theresponding BCFD Unit to report their location. (Follow the instructions below forbeing trapped if a mobility-impaired person cannot get to an enclosed stairwell.)5. Visually impaired persons should have a sighted assistant to guide them to safety.6. Individually inform hearing-impaired persons of the emergency. Do not assume theyknow what is happening by watching others.IF A DISABLED PERSONS GET TRAPPED:1. Stuff the cracks around the door with towels, lab coats, throw rugs, etc. tokeep out as much heat and smoke as possible.2. Go to the window and if it is clear outside (no smoke or flames), open thewindow, if possible. Signal for help by hanging a “flag” (sheet, jacket, etc.)out of the window.7
3. If there is a telephone in the room, call 911 and advise them of your exactlocation, even if the BCFD is are already on the scene. They will send rescuepersonnel to your location.4. Do not attempt to jump from a multi-story building. Jumps from heights ofthree floors (36 feet) or higher are almost always fatal.VI.PROCEDURES FOR INJURED PERSONSThe following procedures should be followed whenever a person has been injured in thecourse of an emergency evacuation.A. DAY CARE CENTER OCCUPANTSAny injury to a child resulting from an emergency evacuation, which mayrequire medical attention, should be immediately reported to the TUPD atx4-2133.If there is any doubt as to whether or not medical attention may be required,assume it is required and make the appropriate notifications.B. ALL OTHERSAny injury resulting from an emergency evacuation, which may requiremedical attention, should be immediately reported to the TUPD at x4-2133.VII.ALERTING BUILDING OCCUPANTS TO A FIREA. Building <strong>Fire</strong> AlarmWhen activated, either by pull station or smoke detector, the audio and visualdevices will sound and flash to advise occupants to evacuate the building.B. Manual <strong>Evacuation</strong>If the alarm is not sounding, but a fire emergency still exists, staff must alert <strong>Day</strong><strong>Care</strong> <strong>Center</strong> occupants manually by going to each class room and shouting “<strong>Fire</strong>Emergency, Evacuate the Building Immediately.”8
VIII. STANDARDS & DRILL FREQUENCYSection 17.7.2.2 of the National <strong>Fire</strong> Protection Association (NFPA) Life Safety Code2000 Edition, and the Code of Maryland Regulation (COMAR) 29.06.01.01 requires notless than one emergency egress and relocation drill shall be conducted every month thefacility is in session. Baltimore County <strong>Day</strong> <strong>Care</strong> licensing regulations also require fireexit drills be conducted monthly.Not less than one (1) emergency egress and relocation drill will be conducted everymonth the <strong>Towson</strong> University <strong>Day</strong> <strong>Care</strong> <strong>Center</strong> is in session. In climates where theweather is severe, the monthly emergency egress and relocation drills may be deferred,however, not less than four drills will be conducted before the drills are deferred.All occupants of the building shall participate in the drill.The following performance criteria are the minimum acceptable standards for asatisfactory rating on a fire evacuation drill at LLT on TU campus:1. An acceptable time for the <strong>Towson</strong> University <strong>Day</strong> <strong>Care</strong> fire evacuation drillin <strong>Lida</strong> <strong>Lee</strong> <strong>Tall</strong> (at ground level with no stair travel involved) is two minutes(2 minutes) from the time the building fire alarm sounds until the last studentexits the building; and2. All <strong>Day</strong> <strong>Care</strong> <strong>Center</strong> occupants successfully evacuate and all are accountedfor; and3. All <strong>Day</strong> <strong>Care</strong> <strong>Center</strong> occupants are at the designated assembly area; and4. The 911 Emergency <strong>Center</strong> and/or the <strong>Towson</strong> University Police Departmentare notified that a fire emergency condition exists in the building; and5. The <strong>Day</strong> <strong>Care</strong> <strong>Center</strong> Director/Coordinator has been notified of the status ofall classes/groups.IX.EVACUATION ROUTESEmergency evacuation route diagrams will be prominently posted at each of the exits forall rooms. Emergency evacuation route diagrams will show at least two (2) exit routesfrom each room. <strong>Evacuation</strong> Route diagrams are enclosed in Attachment 2.The Department of Environmental Health & Safety will provide additional diagrams forposting in each room. Occupants are responsible for posting and maintaining theirdiagrams.X. INSPECTION<strong>Fire</strong> prevention inspections will be conducted monthly by a trained senior member of thestaff, after which a copy of the latest inspection report shall be posted in a conspicuousplace in the day-care facility. (See attachment 3 for a sample copy of the report.)9
It shall be the duty of site administrators and staff members to inspect all exit facilitiesdaily to ensure that all stairways, doors and other exits are in proper condition. Particularattention should be given to:1. Keeping all doors unlocked;2. Keeping doors that serve to protect the safety of paths of egress closed andunder no conditions blocked open, (such as doors on stairway enclosures);3. Maintaining outside stairs and fire escape stairs free from all obstructions andclear of snow and ice; and4. Allowing no accumulation of snow or ice or materials of any kind outside exitdoors that might prevent the opening of the door or interfere with rapid escapefrom the building.Open plan buildings shall require extra surveillance to ensure that exit paths aremaintained clear of obstruction and are obvious.XI.FURNISHINGS & DECORATIONSA. Clothing and personal effects shall not be stored in corridors, unless stored in metallockers. The required egress width must be maintained at all times.B. Artwork and teaching materials can be attached directly to the walls. The artworkand teaching materials cannot exceed 20 percent of the wall area.10
Attachment 1Designated Assembly Areas for the<strong>Day</strong> <strong>Care</strong> <strong>Center</strong>Primary Assembly Area:1. North of LLT, across University Avenue, at the grove of trees acrossUniversity Avenue adjacent to the <strong>Towson</strong>town Parking Garage.Secondary Assembly Areas:1. Northwest of LLT, near the corner of the fenced in playground area adjacentUnion Avenue near “Woods Playground”.2. East of LLT, directly behind Linthicum Hall near Parking Lot 5.Inclement Weather Assembly Area1. An unoccupied area on the third floor of the University Union.11
<strong>Towson</strong> University Student <strong>Day</strong> <strong>Care</strong> <strong>Fire</strong> <strong>Evacuation</strong> <strong>Plan</strong> – <strong>Lida</strong> <strong>Lee</strong> <strong>Tall</strong> BuildingAssembly Area Locations MapN213123Student <strong>Day</strong> <strong>Care</strong> Primary Assembly Area‣ Grove of trees across University Avenue adjacent to the <strong>Towson</strong>town Parking Garage.Student <strong>Day</strong> <strong>Care</strong> Secondary Assembly Area‣ Northwest of LLT, near the corner of the fenced in playground area adjacent Union Avenue.Student <strong>Day</strong> <strong>Care</strong> Secondary Assembly Area‣ East of LLT, directly behind Linthicum Hall near Parking Lot 5 – Near “Woods Playground”.Student <strong>Day</strong> <strong>Care</strong> Secondary/Inclement Weather Assembly Area‣ An unoccupied area on the 3 rd floor of the University Union.
Attachment 2<strong>Fire</strong> <strong>Evacuation</strong> Routes
<strong>Fire</strong> <strong>Evacuation</strong> RoutesStudent <strong>Day</strong> <strong>Care</strong>First Floor
<strong>Fire</strong> <strong>Evacuation</strong> RoutesStudent <strong>Day</strong> <strong>Care</strong>1 st Floor – Children’s GalleryOutsideFront PorchChildren’sGallery<strong>Fire</strong> <strong>Evacuation</strong> RoutesStudent <strong>Day</strong> <strong>Care</strong>Second Floor16
<strong>Fire</strong> <strong>Evacuation</strong> RoutesStudent <strong>Day</strong> <strong>Care</strong>Outside Second/Third FloorChildren’sGarden(Outside)Auditorium/GymTo “WoodsPlaygrouund”Children’s Library
<strong>Fire</strong> <strong>Evacuation</strong> RoutesStudent <strong>Day</strong> <strong>Care</strong>Third FloorTo OutsideChildren’s LibraryOutside18
<strong>Fire</strong> <strong>Evacuation</strong> RoutesStudent <strong>Day</strong> <strong>Care</strong>BasementOutsideChildren’s GymOutside19
Attachment 3Monthly Inspection Record
ScheduledUnscheduled<strong>Towson</strong> UniversityEnvironmental Health and Safety<strong>Fire</strong> Drill ReportBuilding:_________________________________Coordinator:_______________________________Date:____/_____/_____ <strong>Day</strong>: ________________ Time: _________AM / PM Weather: Clear Snow Temp:Rain Wind _____°FOCCUPANTS: Staff Students Approximate 0-50 101-250 Building Admin DormPublic Faculty Number: 51-100 251-UP Type: Acad PublicBELLS/HORNS: All Functioning Malfunctions Observed:Floor:_____ Near Room:______ Floor: _______ Near Room: ________ Floor: ______ Near Room: _______Floor:_____ Near Room:______ Floor: _______ Near Room: ________ Floor: ______ Near Room: _______Comments:_________________________________________________________________________________________________________________________________________________________________________TU POLICE: Did TU Police Receive Alarm? YES NOEXITS:All ClearLocked: Floor: _______ Near Room: _________ Floor: _______ Near Room: ________Blocked: Floor: _______ Near Room: _________ Floor: _______ Near Room: ________Damaged: Floor: _______ Near Room: _________ Floor: _______ Near Room: ________PULL STATION UTILIZED: Floor: _______ Near Room: _________EVACUATION: Satisfactory Slow <strong>Evacuation</strong> Time: __________________________Refused Room: _______ Name: ____________________________GENERAL COMMENTS:____________________________________________________________________________________________________________________________________________________________________________________________________________________________________________________________________________________________________________________________________________________________________________________REPRESENTATIVES:___________________________________ _________________________________________ _____________<strong>Fire</strong>line Signature Date___________________________________ _________________________________________ _____________Environmental Health & Safety Signature Date___________________________________ _________________________________________ _____________Environmental Health & Safety Signature Date21



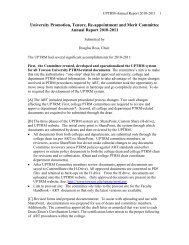
![MEMORANDUM OF UNDERSTANDING [Template] Towson ...](https://img.yumpu.com/51078365/1/190x245/memorandum-of-understanding-template-towson-.jpg?quality=85)
