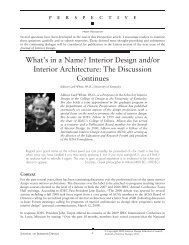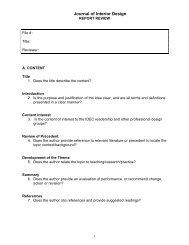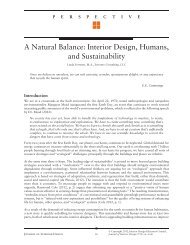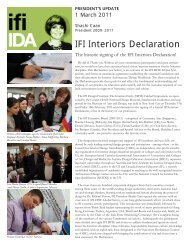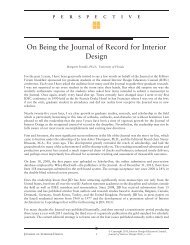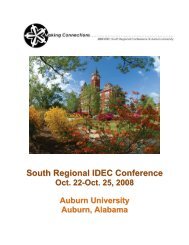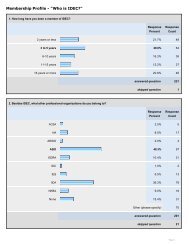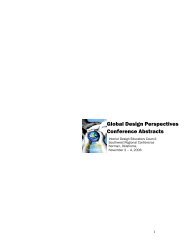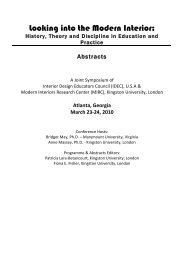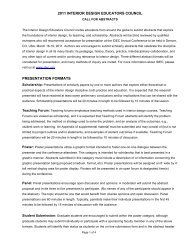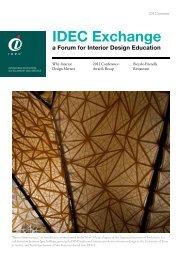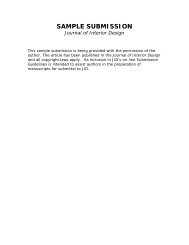IDEC Exchange - Interior Design Educators Council
IDEC Exchange - Interior Design Educators Council
IDEC Exchange - Interior Design Educators Council
- No tags were found...
You also want an ePaper? Increase the reach of your titles
YUMPU automatically turns print PDFs into web optimized ePapers that Google loves.
Parametric <strong>Design</strong> Experiment:Kinetic Sculpture MuseumLindy Balls, Virginia Polytechnic University, EmergingTalent EditorStudents at Virginia Tech are pushing the limits ofinterior design by exploring Revit’s parametric designcapabilities. Their goal was to create a surface, separation,or cover for a space inspired by kinetic sculpture anddeveloped through the parametric design process. Theseprojects demonstrate the potential digital tools afford tocommunicate complex concepts.Image credit: Katie JohnsonThe movement of a spider when spinning its webspecifically inspired the overall form of the separation Icreated. All webs start out with a single string and thenthe spider works its way towards the center in a spiralmotion. A spider uses its own body for measurementwhen building the web. That is why the opening at theend of the form is 5’ 9”, the average height of a human.This would allow the visitor to feel as if he or she builtthe web and is sitting at the center of the web. Thehexagon shape determined the position of the spirals.Through research, I found that the hexagon shape wasimportant when building the web. Not only do theindividual “pieces” in the web sometime appear to havethis shape, but also when placed together they forma Y-shape. A Y-shape is the base for all spider webs.Image credit: Hannah ChessmanI created an installation for a Kinetic Sculpture Museum,which addressed the idea that parts make up a whole aswell as the relationship between humans and the builtenvironment. My design is based off of the VoronoiDiagram, an algorithm representing the decompositionof metric space. Using conceptual masses and adaptivecomponents in Revit, I created a large-scale, interactiveexperience for visitors of the museum. Beginning withfour vertical planes, I experimented with balancingsolid and void areas, lateral extrusions, and horizontalconnections to create pathways and intimate spaceswithin the form.The entire design can only be realized once thevisitor makes his way through the space and up to themezzanine level. Because the Voronoi diagram is basedon a mathematical algorithm, a variety of differentcomputer programs were required to make my originaldesign concept a reality. Programs like Quantum GISand Revit afforded me the structure and intelligence thatI would need to accurately portray the Voronoi diagramand then manipulate it quickly.36



