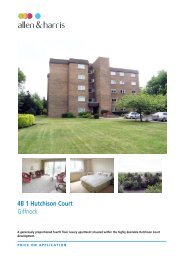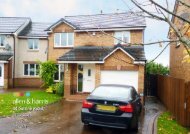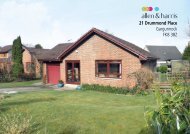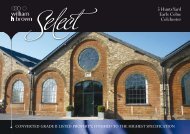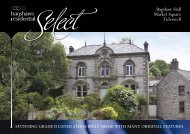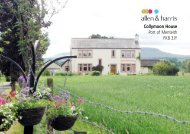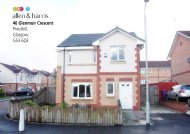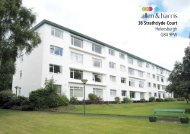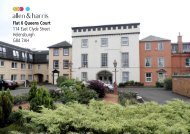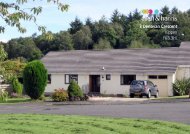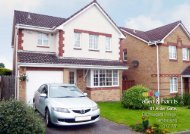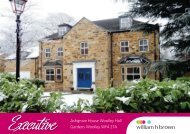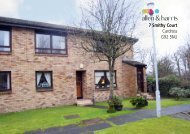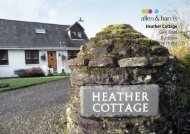Oakley House Ockwells Road Maidenhead Berkshire - Sequence
Oakley House Ockwells Road Maidenhead Berkshire - Sequence
Oakley House Ockwells Road Maidenhead Berkshire - Sequence
- No tags were found...
Create successful ePaper yourself
Turn your PDF publications into a flip-book with our unique Google optimized e-Paper software.
<strong>Oakley</strong> <strong>House</strong><strong>Ockwells</strong> <strong>Road</strong><strong>Maidenhead</strong><strong>Berkshire</strong>Recently built substantial detached home finished to a high specification throughout
Recently built substantial detached home finished to a high specification throughout<strong>Oakley</strong> <strong>House</strong>, <strong>Ockwells</strong> <strong>Road</strong>, <strong>Maidenhead</strong>, <strong>Berkshire</strong> 2Pillared covered entrance toEntrance HallDouble glazed windows and door providing access from the front into alarge entrance hall. Down lighters, fully tiled floor, radiator, wall mountedthermostat control, stairs to first floor landing, under stair cupboard withlight, ceiling mounted smoke detector, doors to Cloakroom, Study, SittingRoom, Family Room and double doors through to:Kitchen/ Dining ROOMDual aspect double glazed windows to front and rear enjoying views over thefront and rear gardens. Superbly fitted with an extensive range of base andeye level units complimented by solid granite work surfaces with stainlesssteel one and a half bowl sink and drainer unit with high quality flexiblerinsing tap over. Twin Baumatic oven with five ring gas hob, stainless steelsplash back and extractor over, integrated concealed Whirlpool dishwasher,built in wine cooler, American style side by side fridge/freezer, ample spacefor dining set, television and power points, down lighters, fully tiled floor,radiator, ceiling mounted smoke detector, door through to:Utility ROOMDouble glazed window to front aspect, double glazed door giving access tothe side, range of base and eye level units with solid granite work surfacesincluding stainless steel sink with moulded drainer and high quality mixertap with rinsing attachment, integrated concealed Whirlpool washer dryer,radiator, down lighters, tiled floor, extractor fan, wall mounted consumerunit.CloaKROOMFrosted front aspect double glazed window, close coupled WC, sink withmixer tap housed in a vanity unit with cupboards under and tiled splashback,tiled floor, radiator, extractor fan, down lighters.
4StudyFront aspect double glazed window, radiator, television point, telephonepoint, ample power points.Family ROOMDouble glazed windows and double doors giving access to and affordingviews over the rear garden. Television and telephone points, radiator.Sitting ROOMRear aspect double glazed windows affording views over the rear garden.Television and telephone points, radiator.First Floor LandingReturn staircase with side aspect frosted window, wall mounted thermostat,radiator, ceiling mounted smoke alarm, storage cupboard with light, stairs tosecond floor, doors to all bedrooms and bathroom.Master BEDROOMRear aspect double glazed windows enjoying far reaching views over<strong>Ockwells</strong> Park and fields beyond. Radiator, built in double wardrobe withlight, television point, telephone point, door to:En Suite BatHROOMFront aspect double glazed frosted window, four piece suite comprisingpanel enclosed bath with mixer tap and shower attachment over, enclosedshower cubicle with wall mounted shower, close coupled WC, sink withmixer tap in vanity unit with cupboard under, fully tiled floor, tiledsplashbacks to water sensitive areas, wall mounted heated towel rail,radiator, down lighters, extractor fan.Bedroom 2Rear aspect double glazed windows with similar views to the MasterBedroom, radiator, television point.
BatHROOMFront aspect double glazed frosted window, four piece white suitecomprising panel enclosed bath with mixer tap and shower attachment over,enclosed shower cubicle with wall mounted shower, close coupled WC,sink with mixer tap in vanity unit with cupboard under, fully tiled floor,tiled splashbacks to water sensitive areas, wall mounted heated towel rail,radiator, down lighters, extractor fan.Bedroom 3Rear aspect double glazed windows with similar views to the MasterBedroom, radiator, television point.Bedroom 4Front aspect double glazed windows, built in wardrobe, radiator, televisionpoint.Second Floor LandingReturn staircase with side aspect frosted window, radiator, ceiling mountedsmoke alarm, storage cupboard housing wall mounted boiler, door to:Shower RoomRear aspect velux window, three piece suite comprising enclosed showercubicle with wall mounted shower, close coupled WC, sink with mixertap in vanity unit with cupboard under, fully tiled floor, tiled splashbacksto water sensitive areas, wall mounted heated towel rail, radiator, downlighters, extractor fan.Bonus ROOMTwo rear aspect double glazed velux windows, down lighters, access to loftstorage space, radiator, television point.OutsideFrontApproached via a double five bar gated entrance, large driveway providingample parking, lawned areas around two Oak trees, shrub and flowerborders to the sides and to the front of the property.Rear GardenPanel fence and mature tree borders surround the rear garden, being mainlylaid to lawn with a patio area extending from the rear of the property, pavedpathways around both sides of the property with gated access.5
DirectionsFrom <strong>Maidenhead</strong> town centre proceed South West out of <strong>Maidenhead</strong>, alongShoppenhangers <strong>Road</strong> towards Cox Green. At the fourth roundabout turn left into CoxGreen <strong>Road</strong>. Proceed to the end of the road and turn left into <strong>Ockwells</strong> <strong>Road</strong>. Continuepast the entrance to <strong>Ockwells</strong> Park where <strong>Oakley</strong> <strong>House</strong> will be found on the right handside.7
price on applicationOffered to the market is this brand new substantial detachedhome backing on to <strong>Ockwells</strong> Park in <strong>Maidenhead</strong>. Theproperty has been built to high specification and finished to anexacting standard. Viewing is highly recommended.Viewing by appointment with ourSelect Consultant on01628 773333or email maidenhead@sequencehome.co.ukRoger Platt, 25-29 Queen Street<strong>Maidenhead</strong>, <strong>Berkshire</strong>To view this property’s virtual tour,or to see all our properties, visitwww.sequencehome.co.uk1. MONEY LAUNDERING REGULATIONS Intending purchasers will be asked to produce identification documentation at a later stage and we would ask for your co-operation in order that there will be no delay in agreeing the sale. 2. These particulars do not constitute part or all of an offer orcontract. 3. The measurements indicated are supplied for guidance only and as such must be considered incorrect. Potential buyers are advised to recheck measurements before committing to any expense. 4. We have not tested any apparatus, equipment, fixtures, fittings or services and it is in thebuyers interest to check the working condition of any appliances. 5. Where a Home Information Pack or Home Report is held for this property, it is available for inspection at the branch by appointment. If you require a printed version, you will need to pay a reasonable reproduction charge reflectingprinting and other costs. 6. We are not able to offer an opinion either verbal or written on the content of these reports and this must be obtained from your legal representative. 7. Whilst we take care in preparing these reports, a buyer should ensure that his/her legal representative confirms assoon as possible all matters relating to title including the extent and boundaries of the property and other important matters before exchange of contracts.



