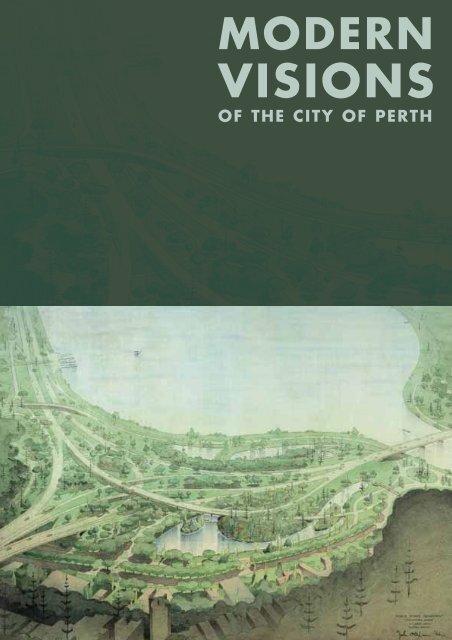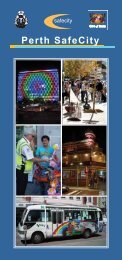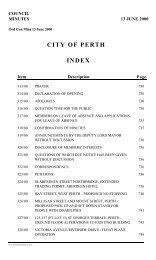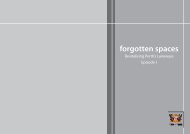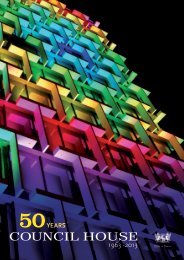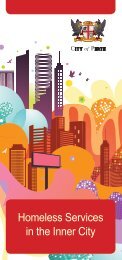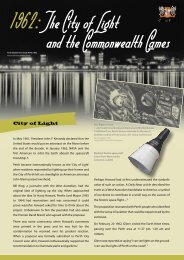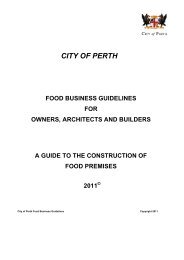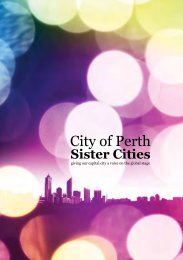modern visions - City of Perth
modern visions - City of Perth
modern visions - City of Perth
You also want an ePaper? Increase the reach of your titles
YUMPU automatically turns print PDFs into web optimized ePapers that Google loves.
MODERNVISIONSOF THE CITY OF PERTH
The artist’s relationship with thecity in <strong>modern</strong> times was notlimited to recording aestheticexperiences. Discussions aboutthe role and purpose <strong>of</strong> art as theforemost expression <strong>of</strong> humanism,helped to influence the visual,social, political, commercial,architectural and spatial structure<strong>of</strong> the urban environment.THIS EXHIBITION ISPROUDLY PRESENTED BY THE CITY OF PERTHISBN: 978-0-646-51228-0COVER IMAGE: John Oldham Overall Plan, 1966 – watercolour, pen and ink on paper, <strong>City</strong> <strong>of</strong> <strong>Perth</strong> Collection
MODERNVISIONSOF THE CITY OF PERTHAN EXHIBITION OF ARTWORKS, PHOTOGRAPHS, ARCHITECTURALPLANS AND PUBLICATIONS TO DEMONSTRATE ASPECTS OF THEMODERNIZATION OF PERTH FROM 1930 TO 1970PERTH TOWN HALL22 APRIL – 10 MAY 2009MESSAGE FROM THE LORD MAYORIt is almost 180 years since the establishment <strong>of</strong> the colony <strong>of</strong> <strong>Perth</strong>, Western Australia. Our capital city has come so far inthat time and we have so much to be proud <strong>of</strong>. The pioneering Western Australian spirit has served us well and now with amore multicultural dimension we are becoming even more interesting as we evolve and mature in the 21st century. Wehave come a long way since August 1829 when Mrs Dance founded <strong>Perth</strong> with the felling <strong>of</strong> a tree near where the TownHall now is. As citizens <strong>of</strong> this amazing west coast Australian capital city we have much to be proud <strong>of</strong>.The <strong>City</strong> <strong>of</strong> <strong>Perth</strong> has a commitment to ensure that everyone has an opportunity to fully experience, understand, delve,learn and share in the rich fabric <strong>of</strong> what is now our history. <strong>Perth</strong> is a city in which cultural inheritance is respected andvalued. It is a vital part <strong>of</strong> city life that is worth preserving and protecting at all cost. Our heritage provides us with links toour past and we need to ensure that these links are honoured over time so that future generations can appreciate wherethey have come from as we continue to evolve into the future.The <strong>City</strong> is custodian to a significant art collection and it aims to preserve, protect and promote this aspect <strong>of</strong> the uniqueheritage <strong>of</strong> our city.Art is one special way we can also record our past. Through artists’ impressions history has been recorded for futuregenerations to reflect upon. Paintings, photographs, illustrations and sketches assist in documenting aspects <strong>of</strong> our social,cultural and built form historically speaking by helping to construct a detailed and informative picture <strong>of</strong> the past.This exhibition invites you to take a ‘walk down memory lane’ to the buildings that existed in <strong>Perth</strong>’s past. Some havewithstood the test <strong>of</strong> time while others have made way for progress. These artworks can be appreciated as a reminder <strong>of</strong>what once existed and what also still remains as landmarks that we can identify with; to help give a sense <strong>of</strong> belonging,history and our place in it.THE RIGHT HONOURABLE THE LORD MAYORMS LISA SCAFFIDIMODERN VISIONS OF THE CITY OF PERTH PAGE 1
MODERNVISIONSOF THE CITY OF PERTHThis exhibition <strong>of</strong> artworks, photographs, architectural plansand publications helps to demonstrate aspects <strong>of</strong> the<strong>modern</strong>ization <strong>of</strong> <strong>Perth</strong> and charts the development <strong>of</strong> the <strong>City</strong><strong>of</strong> <strong>Perth</strong> from the 1930s up until the 1960s.By examining aspects <strong>of</strong> art, architecture and planning we can geta sense <strong>of</strong> how the city has positioned itself within the landscapeand note its changing relationship with the river.The works illustrate the growth and development <strong>of</strong> the city in the<strong>modern</strong> era. By focusing on the streetscape, city skyline and river,these artworks selectively show transition and growth <strong>of</strong> the <strong>City</strong>and identify symbols <strong>of</strong> change.The exhibition showcases a range <strong>of</strong> works from the <strong>City</strong> <strong>of</strong> <strong>Perth</strong>’sart collection, as well as selected artworks generously loaned fromother public and private collections.FOREWARD<strong>Perth</strong> is situated between two outstanding natural assets; theSwan River and Mt Eliza which has been preserved as a part <strong>of</strong>King’s Park. The city vista can best be appreciated from the top <strong>of</strong>Mount Eliza which has been a favoured vantage point for manyartists. Several works in this exhibition <strong>of</strong>fer similar perspectivesthat have been documented over numerous years, and allow us toobserve the growth <strong>of</strong> the city and its changing skyline.<strong>Perth</strong> was founded in 1829 as part <strong>of</strong> the Swan River Colony andby the 1860s the physical and social form <strong>of</strong> <strong>Perth</strong> had largelybeen determined. The administrative, political, business andmilitary centre was located in the immediate vicinity <strong>of</strong> StGeorge’s Terrace and Barrack Street. A commercial and shoppingprecinct was developing along Hay Street, while further north theWellington Street area contained work-shops, cottages,stockyards and the like. <strong>Perth</strong>’s ‘port’ was at the foot <strong>of</strong> WilliamStreet and provided the people <strong>of</strong> <strong>Perth</strong> with trading linksbetween the port settlement <strong>of</strong> Fremantle and inland toGuildford.A Town Planning Development Act was passed in 1928 and aTown Planning Board was established the next year.The first 100 years <strong>of</strong> British settlement <strong>of</strong> <strong>Perth</strong> was celebrated in1929 and the <strong>City</strong> <strong>of</strong> <strong>Perth</strong> was declared a Lord Mayoralty in thesame year. The next four decades 1930–1970 were historicallycomplex and encompassed many significant changes forAustralians – from the depths <strong>of</strong> the Great Depression throughtwo World Wars, to the heady days <strong>of</strong> the mineral boom thathelped to finance major growth and development in WesternAustralia.In the 1930s the construction <strong>of</strong> several multi-storey buildingsalong St. George’s Terrace foreshadowed the dramatic changesthat were to occur over the following decades. The emergence <strong>of</strong><strong>modern</strong> architecture and high rise buildings were a significantchange to the <strong>City</strong>’s landscape and several fine examples fromthat early period still remain.Town planning was instrumental in the rise <strong>of</strong> Modernism in <strong>Perth</strong>from the sixties. Gordon Stephenson and Alistair Hepburn werecommissioned by the State Government in 1953 to create aregional plan that would allow for the proper and orderlydevelopment <strong>of</strong> the metropolitan region, providing for all theamenities associated with <strong>modern</strong> civil society. In terms <strong>of</strong> the citycentre, the problem <strong>of</strong> congestion was overcome by planningarterial road systems as well as radial public transportinfrastructure. The preservation <strong>of</strong> river frontage for the public is aprinciple that had been established by the Town Planning Boardformed in 1929 and was further enshrined in the Stephenson-Hepburn Plan.The plan was completed in 1955 and brought into operation withthe Metropolitan Scheme Act (1963). It guided the exponentialgrowth <strong>of</strong> the city’s skyline from the mid 60s; this growth madepossible by discoveries <strong>of</strong> iron ore and natural gas throughout theState. The construction <strong>of</strong> skyscrapers signalled the remodelling <strong>of</strong>the character <strong>of</strong> <strong>Perth</strong> into a truly <strong>modern</strong> city.MODERN VISIONS OF THE CITY OF PERTH PAGE 2
Guy Grey-SmithKing’s Park, 1948RELATIONSHIP WITH THE RIVERFrom the earliest years <strong>of</strong> settlement, the topography <strong>of</strong> <strong>Perth</strong> hasundergone modification, particularly in relation to the rivershoreline. The first changes were in the early 1850s using convictlabour to infill the west end <strong>of</strong> Mounts Bay Road at the foot <strong>of</strong> MtEliza. Then again in the late 1870s, more river was reclaimedbetween the Barrack St and William St jetties to create a recreationground.development. These working jetties have now made way for areasthat focus on recreation, rather than transportation andcommerce. The extensive reclamation <strong>of</strong> the river shoreline whichwas done to create recreational public open space created a ‘frontlawn’ for the city. In recent years this ‘separation’ between the cityand the river has been the subject <strong>of</strong> frequent debate.Between 1873 and 1885 the Esplanande Reserve was created forrecreational purposes. Further reclamation at Barrack Square wasbegun in 1883.Between 1921 and 1935 reclamation was carried out at BarrackSquare, the Causeway was realigned to become parallel with StGeorge’s Terrace and Point Fraser lost its identity as a distinctivepromontory at the eastern end <strong>of</strong> the city foreshore making wayfor the Langley Park playing fields. By 1937 Riverside Drive wasconstructed to the Causeway. In this same period Heirisson Islandswere consolidated into a single island.During this period a modest reclamation <strong>of</strong> Mounts Bay occurred.This part <strong>of</strong> the river underwent further massive reclamation from1955 to make room for the freeway interchange and the NarrowsBridge which opened in 1959.Our early reliance on the Swan River for transport saw jetties alongthe foreshore as an essential part <strong>of</strong> the colony’s tradeMODERN VISIONS OF THE CITY OF PERTH PAGE 3
CULTURAL LIFE<strong>Perth</strong>’s geographic isolation was no excuse for cultural seclusionand artists took on the responsibility <strong>of</strong> providing a forum forsocial exchange. Interested artists and groups <strong>of</strong>ten providedmaterial from overseas and interstate publications to stimulatediscussion and ensured that cultural life in the West was as rich asin other parts <strong>of</strong> Australia at that time.The artists’ relationship with the city in <strong>modern</strong> times was notlimited to recording aesthetic experiences. Discussions about therole and purpose <strong>of</strong> art as the foremost expression <strong>of</strong> humanism,helped to influence the visual, social, political, commercial,architectural and spatial structure <strong>of</strong> the urban environment.<strong>Perth</strong> has a long history <strong>of</strong> artist groups, associations, societies,galleries and studio collectives, which gravitated towardsaffordable studio spaces within walking distance <strong>of</strong> the heart <strong>of</strong><strong>Perth</strong>. A central location appealed to artists looking to worktogether in cooperatives and studios for financial reasons and alsointellectual and inspirational support.Many <strong>of</strong> the artists represented in this exhibition were involved inthe creation <strong>of</strong> <strong>Perth</strong>’s cultural identity around the 1930s to 1960s.These included:Western Australian Society <strong>of</strong> Artists (reformed in 1920)Western Institute <strong>of</strong> Artists (est.1921)University Art Club (est. 1929)<strong>Perth</strong> Society <strong>of</strong> Artists (est. 1932)Western Australian Women Painters and Applied Arts Society(est. 1935)Workers’ Art Guild (est.1935)The Banana Club (1940s)The <strong>Perth</strong> Group (est. 1957)The Linton Studio <strong>of</strong> Art in Murray Street (opened in 1923)The University <strong>of</strong> Western Australia commenced the Fine Artscourse in 1927.Artists’ studios are known to have existed in <strong>Perth</strong> in manylocations that <strong>of</strong>fered affordable tenancy and accessibility,including studios in Howard St, London Court and Royal Arcade<strong>Perth</strong>.Throughout the twentieth century there have been numeroussmall, but influential galleries in <strong>Perth</strong> that have been importantas a catalyst for creative talent. They also provided theopportunity for local artists to meet visiting artists and designers.Several such venues were:The Newspaper House Gallery, St George’s Terrace wasestablished by John Brackenreg and operative from1933–1950.The Claude Hotchin Art Gallery, Hay Street <strong>Perth</strong> was openedby philanthropic arts patron Sir Claude Hotchin in 1947 andthis gallery ran until 1952. Another was opened in 1958 on thesecond floor <strong>of</strong> Boans city store.Cremorne Art Centre on Barrack Street was established byElizabeth Bunning (nee Blair Barber) and was headquarters forthe <strong>Perth</strong> Society <strong>of</strong> Artists from 1966–1978.The Triangle Gallery in Crawley was established by DavidFoulkes Taylor in 1960.Skinner Galleries, Malcolm St West <strong>Perth</strong> was established byJoe and Rose Skinner and operative from 1958–1976.The Firestation Gallery was established by Rie Heymans juston the outskirt <strong>of</strong> the city in McCourt St West Leederville andran from 1968–1976.Contemporary Art Society WA Branch (est.1966)The importance <strong>of</strong> education through formal and informal outletsshould also be acknowledged, with art classes being held at thefollowing institutions:<strong>Perth</strong> Technical School (opened in 1900)The post-war years saw the development <strong>of</strong> a number <strong>of</strong> majorcultural organisations. The WA Opera Society (1947), the WAOrchestra (1950), the WA Ballet (1953) and the <strong>Perth</strong> Festival(1953) all added to the sense that <strong>Perth</strong> was a <strong>modern</strong> andcultured city.MODERN VISIONS OF THE CITY OF PERTH PAGE 4
<strong>Perth</strong> has a long history <strong>of</strong> artist groups, associations, societies,galleries and studio collectives, which gravitated towards affordablestudio spaces within walking distance <strong>of</strong> the heart <strong>of</strong> <strong>Perth</strong>.Max DupainUntitled View <strong>of</strong> Forrest Place, 1946
At left: John OldhamThe Gledden Building, 1936–37watercolourThe University <strong>of</strong> Western Australia Art CollectionGift <strong>of</strong> Oldham, Boas, Ednie-Brown Architects 1937MODERN VISIONS OF THE CITY OF PERTH(1930–1970)ESSAY BY DR ROBYN TAYLORTo create a <strong>modern</strong> vision <strong>of</strong> a city is to develop a concept <strong>of</strong><strong>modern</strong>ity that seeks to promote particular notions about aplace. However there can be an enormous distance betweenthe concept and the reality. But we need our <strong>visions</strong>, otherwisehow can we look imaginatively to the future, plan our cities, andsatisfy our obsession with the idea <strong>of</strong> progress.Seen in the wider context <strong>of</strong> the industrialized western world,<strong>Perth</strong> is a fascinating place to consider in the light <strong>of</strong> what makesa <strong>modern</strong> city. Historically, its foundation in 1829 made it one <strong>of</strong>the newest 'cities' in the world. It was established by a people whocame from a highly civilized country that was at the forefront <strong>of</strong>the <strong>modern</strong> industrial age. In reality <strong>Perth</strong>'s first years <strong>of</strong> existencewas as the headquarters <strong>of</strong> a colony struggling to survive in whatthe settlers regarded as a remarkably uncivilized land that wastotally foreign and unfamiliar in every way. To counter thehardships and primitive living conditions, <strong>visions</strong> <strong>of</strong> the city'sfuture potential were essential. Much depended on this. <strong>Perth</strong> wasthe first colony <strong>of</strong> free settlers in Australia to be establishedwithout what was regarded as the stain <strong>of</strong> convictism. Itsdevelopment depended on the settlers who in the main were <strong>of</strong>gentle birth who had paid their own way. They had investedheavily, and sought a new life away from England that was stillsuffering from the consequences <strong>of</strong> the Napoleonic wars. Inparticular, these free settlers wanted to seize the opportunity toacquire property that they saw as theirs for the taking and live thelife <strong>of</strong> landed gentry. These were their sustaining dreams and<strong>visions</strong>.<strong>Perth</strong> in 2029, A Bicentennial DreamProduced for the Western Mail State Centenary Number, July 1929As the seat <strong>of</strong> government, <strong>Perth</strong> was laid out in a geographicallybeautiful place on the banks <strong>of</strong> the Swan River nine milesupstream from the port <strong>of</strong> Fremantle. 1 It wasn't to be the mostadvantageous <strong>of</strong> sites as the city's future development would behampered by the river on its southern and eastern edges, andmarshy swamps to the north. To the west was Mount Eliza,however this provided a highly suitable seat from which to viewand record the topography <strong>of</strong> the growing city.In June 1929 the city celebrated its centenary. It had by allaccounts, both written and pictorial, grown into a beautiful city.Fine commercial buildings, many constructed during theextraordinary gold boom years <strong>of</strong> the 1890s to c.1910 adorned StGeorge’s Terrace, the main thoroughfare. Fine residences hadbeen erected along Adelaide Terrace, the eastward extension <strong>of</strong> StGeorge's Terrace. There were civic buildings and gardens and ageneral air <strong>of</strong> optimism following the prosperity, particularly inthe primary sector, that occurred after the First World War. As part<strong>of</strong> the 1929 celebrations, the city's progress was captured in animage <strong>of</strong> what <strong>Perth</strong> would look like in 2029 2 . Produced for theWestern Mail State Centenary Number, July 1929, the aerial viewshows <strong>Perth</strong> as a <strong>modern</strong> metropolis with skyscraperssurrounding an impressive civic centre. A super highway runsalong the river's edge and is linked with South <strong>Perth</strong> via asuspension bridge across the Narrows. Most spectacular <strong>of</strong> all isMODERN VISIONS OF THE CITY OF PERTH PAGE 7
the swarm <strong>of</strong> planes inhabiting the sky. The image is abouttechnological progress with the city sitting like a jewel reflectingon its prosperity and <strong>modern</strong>ity.Such optimism was to change with the Wall Street crash inOctober 1929. The Great Depression that started in New Yorkbrought home the fact that Western Australia may begeographically isolated, but its economy was intrinsically linked tothe wider world. However by 1933, gold would pull the state out<strong>of</strong> the Depression, well before other Australian states, and thename <strong>of</strong> the colourful gold mining entrepreneur Claude deBernales would resound along the Terrace as its saviour. DeBernales, an Englishman who made his fortune in WesternAustralia, gave <strong>Perth</strong> a gift <strong>of</strong> two distinctive buildings, LondonCourt (1936–37) an English Tudoresque confection that alsoserved as an open pedestrian thoroughfare between St George’sTerrace and Hay Street, and the Art Deco styled Piccadilly Cinemaand Arcade (1937–38).While <strong>Perth</strong>'s size and ambience still had the charm <strong>of</strong> a provincialtown, by the mid-late 1930s the city's skyline started to change.Several new buildings were rising well above their shorterneighbours and their styles reflected the influences coming fromAmerica. At seven storeys, with a corner tower, the GleddenBuilding (1937), the multi-storey CML Building (1936) and LawsonFlats (c.1937) were hailed as <strong>Perth</strong>'s first skyscrapers. The increasein large automobile showrooms and garages were another sign <strong>of</strong><strong>modern</strong>ity. Winterbottoms (1925) on the corner <strong>of</strong> St George’sTerrace and Mill Street was locally claimed, in 1927, to be not onlyAustralia's largest garage, but also 'the largest garage in theCommonwealth' 3 . A 1969 pencil and pastel sketch by FrankNorton depicts the garage from a high vantage point on theopposite corner. While the design <strong>of</strong> the façade is traditional in itsrestrained classicism, the interior was notable for its use <strong>of</strong><strong>modern</strong> structural technology with wide mushroom shapedcolumns supporting reinforced concrete floor slabs. The architectsJohn OldhamAdelphi Hotel, c1936MODERN VISIONS OF THE CITY OF PERTH PAGE 8
John OldhamEmu Brewery, c1936The building (demolished 1992)was a landmark on theforeshore and distinctive for itsblock like form relieved by lowrelief murals along the uppercornice line.were Oldham Boas & Ednie Brown, the local firm who were alsoresponsible for the Gledden Building and the Adelphi Hotel (1936)on the opposite corner.A painting by artist Portia Bennett, dated 1948, uses a highvantage point above Winterbottoms to capture the warmly tintedfaçade <strong>of</strong> the Adelphi. It is a sunny day looking east down andalong St George’s Terrace, and in the distance can be seen theCML, and the tower <strong>of</strong> the Gledden which still stands on thecorner <strong>of</strong> William and Hay Streets. The scale <strong>of</strong> the buildings alongSt George's Terrace makes the street appear wide, certainly wideenough to support the angle parking she depicts, something thatjust couldn't be contemplated or accommodated today. Paintings<strong>of</strong> the city streets by Bennett and other artists, includingphotographs by Fred Flood and Sydney photographer MaxDupain, taken during 1946, capture the essence <strong>of</strong> a smallprovincial city in the early throes <strong>of</strong> its transition into a <strong>modern</strong>city.An essential ingredient for a city to have vibrancy is a residentpopulation. Inner city living was an integral part <strong>of</strong> <strong>Perth</strong> withboarding houses, apartments and flats above or behindcommercial <strong>of</strong>fices. These would increase in number during the1930s with the introduction <strong>of</strong> entire blocks <strong>of</strong> flats being erectedalong both Terraces. The prestigious Lawson Flats (1937) was thefirst multi-storey building for residential living to be erected in<strong>Perth</strong> while the earlier Sutton House (c.1933–34), a few doors east<strong>of</strong> the Adelphi, 4 incorporated a few commercial <strong>of</strong>fices andfourteen flats. Sutton's white painted façade was unusual for itstime. Designed by owner Joe Skinner in what he referred to as 'myidea <strong>of</strong> <strong>modern</strong>', it was a forerunner <strong>of</strong> a new <strong>modern</strong> style for thecity that would later be called Art Deco. 5 Skinner was a patron <strong>of</strong>the arts and, following his marriage to Rose Harrison in 1946, hewould build the Skinner Galleries on his Malcolm Street property.In 1958 the Galleries were opened by Rose and for the next twodecades became what is considered to have been 'the mostimportant private art gallery in the state'. 6 It became a hub for thepromotion <strong>of</strong> <strong>modern</strong> art and ideas.Unlike Lawson, the majority <strong>of</strong> new flats such as Sutton, Arbordaleand the Mill Street flats were designed to be affordable for theaverage city worker or a couple without children. Generallycondemned in the press as potential slums and conducive to‘loose morals’ amongst the young, flat living became an integralpart <strong>of</strong> city living. 7 Perhaps more than any other building type,they reflected the changes in <strong>modern</strong> social life patterns in <strong>Perth</strong>.After a day's work, there were many attractions close at hand forthe flat dweller. Many older hotels were being <strong>modern</strong>ised withstreamlined facades and new American style cocktail bars. Therewas the Criterion in Hay Street, the Bohemian in Murray, and thenew Adelphi, which also had a swimming pool for its patrons. Inhis watercolour <strong>of</strong> the Adelphi, John Oldham chose to depict thehotel illuminated at night after a shower <strong>of</strong> rain. The building'sreflection glistens on a wet St George’s Terrace while car beamsappear like watery searchlights. After seeing the latest Hollywoodmovie at the Piccadilly or the Plaza, patrons could return to theAdelphi for a cocktail or nightcap, or dance the rest <strong>of</strong> the nightaway.On the edge <strong>of</strong> the CBD on Mounts Bay Road was the EmuBrewery (1936). The brewery was designed in the InternationalFunctionalist style by Oldham, Boas and Ednie-Brown. Thebuilding (demolished 1992) was a landmark on the foreshore anddistinctive for its block like form relieved by low relief muralsalong the upper cornice line. 8 Although this was a massiveindustrial building its cream-white painted walls and red ro<strong>of</strong> tilesconformed to what was increasingly becoming the city's colourpalette following the discovery <strong>of</strong> Donnybrook stone during thefirst decade <strong>of</strong> the 20th century. This beautifully grainedsandstone contributed to the light relaxed air <strong>of</strong> the city, whichalso enjoyed a Mediterranean climate. This same colour scheme,and a Mediterranean stye, had been chosen for the new universitybuildings that were erected during 1929–1932 on the foreshore <strong>of</strong>Matilda Bay just west <strong>of</strong> the city. <strong>Perth</strong> was acquiring a distinctivecharacter.MODERN VISIONS OF THE CITY OF PERTH PAGE 9
Fritz KosCouncil Chambers, 1963Courtesy <strong>of</strong> the State Library <strong>of</strong> Western Australia,The Battye LibraryRef: 340583PD1After the Second World War it was becoming increasingly evident Stirling went against the usual custom <strong>of</strong> establishing the administrativecentre on the coast. Apparently his reasoning was based on naval experiencesthe city and larger metropolitan region needed a plan for itswhere coastal towns were <strong>of</strong>ten at risk <strong>of</strong> bombardment. Also his choice forfuture development. The 1955 Stephenson-Hepburn planthe site <strong>of</strong> <strong>Perth</strong> went against the advice <strong>of</strong> Sir George Murray, Secretary forprovided a blueprint with major developments for the city War and the Colonies, who preferred the vicinity <strong>of</strong> Point Heathcote, at theincluding a freeway system with a bridge (1959) across the confluence <strong>of</strong> the Swan and Canning Rivers. See Pamela Statham-Drew,James Stirling, UWA Press, 2003, pp.139–140.Narrows linking the city with South <strong>Perth</strong>. This involved massivereclamation works for the Narrows Interchange. Landscape2The artist is believed to have been Percy Stanway Tapp who worked for thearchitect John Oldham was commissioned to design parks and newspaper.water features that would eventually s<strong>of</strong>ten the spaghetti-like3Advertisement in Western Mail Centenary Number 1929.junction that scarred the foreshore.4In 1933 Foy & Gibson auctioned <strong>of</strong>f its city property holdings on the south side<strong>of</strong> St George's Terrace. This freed up a large area along the Terrace and MillDuring the 1960s <strong>Perth</strong> was to undergo another boom, this timeStreet for new developments such as Sutton House, the Adelphi Hotel, andgenerated not by gold but the vast mineral wealth in the north <strong>of</strong> the Mill Street flats. The latter buildings would be demolished for the Parmeliathe state. The geography <strong>of</strong> the city with its natural boundaries Hotel.that prevented extended growth, was partly responsible for many5Skinner Files, File No.3, MMS 286, Battye Archives, State Library <strong>of</strong> Western<strong>of</strong> <strong>Perth</strong>'s finest old buildings being demolished for new Australia. The statement is written on the back <strong>of</strong> a photograph <strong>of</strong> Sutton.international style glass and steel <strong>of</strong>fice blocks. But largely, it was6Snell, Ted, Cinderella on the Beach, UWA Press, 1991, p.48.the seductive energy and appeal <strong>of</strong> the <strong>modern</strong>, and the need to7Subsequent decentralisation would result in a dramatic decline in the city'scapitalise on ground and air space that saw the furtherpopulation and as a consequence its vitality. It was estimated, in 1966, thattransformation <strong>of</strong> a continually evolving city.14,000 people lived in the centre <strong>of</strong> <strong>Perth</strong>, but by 1986 the number haddropped to about 2,500. See O. Yiftachel, 'Boundary Change and InstitutionalTo a large extent our understanding <strong>of</strong> the <strong>modern</strong> <strong>visions</strong> thatConflict in the Planning <strong>of</strong> Central <strong>Perth</strong>', in New Zealand Geographer,once energized the city has to rely on the painted and Abstracts, Vol.45, No.2, October 1989, p.62. Discussion between Bill Warnockphotographic image. Apart from the Narrows Interchange where <strong>of</strong> <strong>City</strong> Vision and Robyn Taylor, 1990.the landscape has matured to fulfil the vision, too many <strong>of</strong> <strong>Perth</strong>'s8The watercolour rending <strong>of</strong> the brewery by John Oldham has a moreearlier buildings have been demolished leaving little sense <strong>of</strong> its elaborate mural depicting the history <strong>of</strong> brewing. The decoration is believedhistoric growth. Fortunately Council House, one <strong>of</strong> the city's most to have been unique for an industrial building in Australia.iconic buildings from the 1960s that was <strong>of</strong>ficially opened by the9For a lively story about this decade, see Jenny Gregory, <strong>City</strong> <strong>of</strong> Light. A HistoryQueen in 1963, has survived our even more progress-minded <strong>of</strong> <strong>Perth</strong> since the 1950s (2003) published by the <strong>City</strong> <strong>of</strong> <strong>Perth</strong>.times, but only by the skin <strong>of</strong> its teeth. After being saved fromdemolition in the 1990s and restored, Council House standsproudly in an expansive garden setting. It is a fantastic reminder<strong>of</strong> that swinging optimistic decade when the future was brightand progress was definitely in the air. 9MODERN VISIONS OF THE CITY OF PERTH PAGE 10
Portia BennettHotel Adelphi, <strong>Perth</strong>, 1948Watercolour and PencilThe University <strong>of</strong> Western Australia Art CollectionAcquired with assistance <strong>of</strong> the Visual Arts Board <strong>of</strong> the Australia Council 1986CATALOGUEOF ARTWORKS
Portia BennettConstruction <strong>of</strong> the Narrows Bridge, <strong>Perth</strong> c1959PORTIA BENNETT (1898–1989)Portia Bennett studied at the Royal Art Society School, at SydneyTeachers’ College and Julian Ashton’s Art School. Bennett arrivedin <strong>Perth</strong> in 1932, became a foundation member <strong>of</strong> the <strong>Perth</strong>Society <strong>of</strong> Artists and exhibited at Newspaper House in 1933. Shepainted many pictures <strong>of</strong> <strong>Perth</strong> using viewpoints whichaccentuated the interaction <strong>of</strong> architectural shapes <strong>of</strong> well knownbuildings with scenes <strong>of</strong> urban life.During the 1930s and 1940s Bennett completed some <strong>of</strong> her mostpowerful work; strong architectural studies <strong>of</strong> the streets andlandmarks around <strong>Perth</strong>. She was fascinated by the city and drawnto <strong>modern</strong>, recently constructed buildings, with her watercoloursdepicting a fashionable and contemporary <strong>Perth</strong>.Portia BennettFrom Jacob's Ladder, c1934Watercolour and Pastel56 x 59The Janet Holmes à Court CollectionPortia BennettHotel Adelphi, <strong>Perth</strong>, 1948Watercolour and Pencil54 x 52The University <strong>of</strong> Western Australia Art CollectionAcquired with the assistance <strong>of</strong> the Visual Arts Board <strong>of</strong> the AustraliaCouncil 1986Portia BennettFor the Queen’s Visit, 1954watercolour on paper60 x 44.5<strong>City</strong> <strong>of</strong> <strong>Perth</strong> CollectionOn the 25 March 1954 Queen Elizabeth II and the Duke <strong>of</strong>Edinburgh arrived in <strong>Perth</strong> as the last stop <strong>of</strong> their 8 week tour <strong>of</strong>Australia. <strong>Perth</strong> was in a ‘royal frenzy’ and loyal Australians greetedthe Queen in huge numbers, with crowds lining the streetsadorned in red, white and blue decorations.Portia BennettSherwood Court, 1954watercolour on paper38 x 28<strong>City</strong> <strong>of</strong> <strong>Perth</strong> CollectionAt the bottom <strong>of</strong> Sherwood Court on The Esplanade are theLawson Flats. These apartments were designed in 1937 byHennessy and Hennessy, and Reginald Summerhayes and are stillone <strong>of</strong> the most urbane <strong>of</strong> the city’s residential buildings,featuring subdued ornamentation in the Art Deco style.Portia BennettSwan River, Dredging for the Narrowswatercolour, c1956Private CollectionSituated on the corner <strong>of</strong> St George’s Terrace and Mill Street, theAdelphi Hotel was built in the 1930s and carried the essence <strong>of</strong>Hollywood style, featuring a cocktail bar and art deco touches. TheAdelphi Hotel was replaced by the Parmelia Hotel in the 1960s.MODERN VISIONS OF THE CITY OF PERTH PAGE 12
Portia BennettConstruction <strong>of</strong> the Narrows Bridge, <strong>Perth</strong> c1959Watercolour on paper24.5 x 33<strong>City</strong> <strong>of</strong> <strong>Perth</strong> CollectionIrene CarterNoonday Sun and Reflections, <strong>Perth</strong> WA, c1945watercolour on paper18.5 x 32.5<strong>City</strong> <strong>of</strong> <strong>Perth</strong> CollectionAn increase in traffic put pressure on the Causeway (built in 1952)and additional routes to the city were needed. One <strong>of</strong> <strong>Perth</strong>’s icons<strong>of</strong> <strong>modern</strong>ity, the Narrows Bridge, was a key feature <strong>of</strong> theStephenson-Hepburn Plan and was completed in 1959.There was considerable dissent about the project because <strong>of</strong> theloss <strong>of</strong> Mounts Bay foreshore. Main Roads engineers’ siting <strong>of</strong> theroad meant that forty-three acres <strong>of</strong> Mounts Bay had to bereclaimed for the city approach to the bridge. This meant filling inmost <strong>of</strong> the bay, so that for nearly a decade the area looked like adesert while natural compression and stabilization took place.IRENE CARTER (1900–1954)Irene Carter was a musician, teacher and artist. She worked as acommercial artist and later studied and exhibited in Italy, thenreturned to Australia and exhibited in N.S.W and Victoria. Shereturned to Europe after World War II to study watercolourpainting. On her return to <strong>Perth</strong>, she painted many studies <strong>of</strong><strong>Perth</strong> buildings, exhibited at Newspaper House Gallery and, wasawarded the <strong>Perth</strong> Prize for Watercolour in 1951.Irene CarterSt George’s Terrace, 1938watercolour33.5 x 21.5Private CollectionIrene CarterView From Stirling Gardens, St George’s Terrace, <strong>Perth</strong>, c1950watercolour34 x 29.5Private CollectionIrene CarterHoward Street, c1935watercolour on paper32.5 x 49<strong>City</strong> <strong>of</strong> <strong>Perth</strong> CollectionIrene CarterThe Narrows, <strong>Perth</strong>, 1945watercolour on paper23.5 x 32<strong>City</strong> <strong>of</strong> <strong>Perth</strong> CollectionIrene CarterCloisters, c1950watercolour on paper17 x 33<strong>City</strong> <strong>of</strong> <strong>Perth</strong> CollectionThe Cloisters is located at 200 St George’s Terrace, opposite theintersection with Mill Street. It is one <strong>of</strong> a small number <strong>of</strong> convictbuiltcolonial buildings <strong>of</strong> the mid-nineteenth century remainingin the central area <strong>of</strong> <strong>Perth</strong>. It was designed by Richard RoachJewell for Bishop Hale and constructed in 1858 as a secondaryschool for boysIrene CarterThe Barracks, St George’s Terrace <strong>Perth</strong>watercolour on paperPrivate CollectionThe Barracks were constructed in 1866 as accommodation for thePensioner Guards, who had accompanied the convicts to WesternAustralia and were the colony’s main defence force. Convertedinto <strong>of</strong>fices at the turn <strong>of</strong> the century, the Barracks became theHeadquarters for the Public Works Department and theMetropolitan Water Supply, Sewerage and Drainage Department.The Barracks first came under threat in the 1950s when theStephenson-Hepburn Plan proposed the demolition <strong>of</strong> thebuilding to make way for the freeway development and allowParliament House to have a more prominent presence at the end<strong>of</strong> St George’s Terrace.There was tremendous support from the community to save theBarracks and its archway became a symbol for protest at theplanned destruction <strong>of</strong> buildings in <strong>Perth</strong>. Rallies, petitions,articles, public opinion polls and public meetings built amomentum to help save this historic structure.All, but the archway that remains today, was demolished in 1966.MODERN VISIONS OF THE CITY OF PERTH PAGE 13
Max DupainCorner <strong>of</strong> St George's Tce & Barrack St <strong>Perth</strong>, 1946MAX DUPAIN (1911–1992)Sydney-based photographer Max Dupain trained at the JulianAshton School <strong>of</strong> Art and opened his own studio in 1934. He heldnumerous solo exhibitions in Australia and internationally,including a retrospective exhibition at the National Gallery in 1975and 1991 and another at the Art Gallery <strong>of</strong> N.S.W. in 1980.Max DupainTown Hall <strong>Perth</strong>, 1946Photograph35 x 35<strong>City</strong> <strong>of</strong> <strong>Perth</strong> CollectionThe need for an efficient public transport system grew as <strong>Perth</strong>was developing into a cosmopolitan city.The tramway system that developed in <strong>Perth</strong> from 1900 ran on anetwork <strong>of</strong> tracks and overhead cables. Its major purpose was totransport people from their homes in the suburbs to their work orshopping in the city.After years <strong>of</strong> dominating the streets, tramways began to facecompetition from other forms <strong>of</strong> transport and the last <strong>City</strong> tramrattled through central Hay Street in April 1958. Within a year, allthe old tram lines had been dug up from the city streets.Max DupainUntitled View <strong>of</strong> Forrest Place, 1946Photograph35 x 35<strong>City</strong> <strong>of</strong> <strong>Perth</strong> CollectionCentral to Forrest Place is the GPO building. The General PostOffice, completed in 1923 was designed by J. Smith Murdoch inassociation with Hillson, Beasley and W.B. Harwick. The easternfaçade <strong>of</strong> the seven storey building is faced with Donnybrooksandstone and granite from Mahogany Creek.Max DupainCorner <strong>of</strong> St George's Tce & Barrack St <strong>Perth</strong>, 1946photograph35 x 35<strong>City</strong> <strong>of</strong> <strong>Perth</strong> CollectionThe Colonial Mutual Life (CML) building in St George’s Terrace, atten-storeys high, was built in 1936 as one <strong>of</strong> the first high risebuildings in <strong>Perth</strong> and remained the city’s highest for a quarter <strong>of</strong>a century.The six storey building in the foreground is the original T&GMutual Life Assurance Company building, also known as MoirChambers, built in the 1920s and replaced by the newinternational style T&G building erected in the 1960s.
Elizabeth Durack<strong>Perth</strong> from King’s Park, 1959Max DupainLondon Court, <strong>Perth</strong>, 1946Photograph35 x 35<strong>City</strong> <strong>of</strong> <strong>Perth</strong> CollectionLondon Court was commissioned by Claude de Bernales and wasa pastiche <strong>of</strong> a 16th century London street. Ironically, thismonument to capitalist enterprise and English tradition was tohouse for several years the headquarters <strong>of</strong> Western Australia’sminiscule Communist Party.Max DupainTrolley Bus to Claremont, 1946Photograph35 x 35<strong>City</strong> <strong>of</strong> <strong>Perth</strong> CollectionELIZABETH DURACK (1915–2000)Born in Claremont in 1915, acclaimed Australian painter andillustrator, Elizabeth Durack achieved both fame and controversyduring her lifetime. For most <strong>of</strong> her life, Durack's success rested onher extensive body <strong>of</strong> paintings, drawings, and book illustrations,depicting outback life and Aboriginal settlements in Australia'sremote north-west which reflected her childhood experience.The three watercolours by Durack in this exhibition are outsideher usual subject matter and unique in their depiction <strong>of</strong> the <strong>City</strong><strong>of</strong> <strong>Perth</strong> and Swan River.Elizabeth Durack<strong>Perth</strong> from King’s Park, 1959Mixed media on paper30 x 45<strong>City</strong> <strong>of</strong> <strong>Perth</strong> CollectionElectric powered trolley buses had greater flexibility than trams.This made it inevitable that the trams would all be replaced by thetrolley buses. The advent <strong>of</strong> the private motor car and associatedmajor roadworks around the city meant that the trolley busservice itself closed in 1969. It was the last service <strong>of</strong> its kind inAustralia.Elizabeth DurackThe New Narrows Bridge, 1959Mixed media on paper27 x 34<strong>City</strong> <strong>of</strong> <strong>Perth</strong> CollectionMax DupainThe Hotel Esplanade, <strong>Perth</strong>, 1946Photograph35 x 35<strong>City</strong> <strong>of</strong> <strong>Perth</strong> CollectionElizabeth DurackSwan River Scene, 1955Mixed media on paper24 x 41<strong>City</strong> <strong>of</strong> <strong>Perth</strong> CollectionThe Hotel Esplanade, built in 1898, was soon ‘the rendezvous <strong>of</strong>the best in society’ and in the 1920s became the place to stay forimportant visitors to <strong>Perth</strong>.In the 1960s people fought passionately against the <strong>City</strong> <strong>of</strong> <strong>Perth</strong>’sforced removal <strong>of</strong> verandas and by the end <strong>of</strong> 1962 verandasremained on only three buildings in the city – the Hotel Esplanadebeing one <strong>of</strong> them. In 1963 the matter was taken to court and thebattle was won in favour <strong>of</strong> the Esplanade Hotel retaining itsverandas.MODERN VISIONS OF THE CITY OF PERTH PAGE 15
IRIS FRANCIS (1913–2004)Iris Francis was one <strong>of</strong> Western Australia’s leading <strong>modern</strong>ist artistsin the 1930s and 1940s. She studied at <strong>Perth</strong> Technical School,worked at Gibbney and Sons design <strong>of</strong>fice and taught at <strong>Perth</strong> andFremantle Technical Schools from 1935–1947. Francis’ work wasincluded in the 1951 W.A. Jubilee Exhibition <strong>of</strong> Paintings and the1956 <strong>Perth</strong> Prize for Contemporary Art; she won the ClaudeHotchin prize in 1953 and 1955.Iris FrancisMidday Stroll, The Esplanade, <strong>Perth</strong>, 1940Watercolour49 x 33<strong>City</strong> <strong>of</strong> <strong>Perth</strong> CollectionThe Esplanade Reserve was reclaimed from the river between1873 and 1885 to provide a recreational ground for the people <strong>of</strong><strong>Perth</strong> for sporting events and large scale gatherings ranging frommilitary parades to public demonstrations.Iris Francis<strong>Perth</strong> Jetties, c1945Watercolour22 x 29<strong>City</strong> <strong>of</strong> <strong>Perth</strong> CollectionJOHN GOODCHILD (1898–1980)Goodchild was commissioned by the Elder corporation to paint aseries <strong>of</strong> paintings documenting the company’s <strong>Perth</strong> premises.John GoodchildElder Buildings 194636.5 x 51.3WatercolourThe Janet Holmes à Court CollectionJohn GoodchildElder House William Street <strong>Perth</strong>, 1952Watercolour36.5 x 51.3The Janet Holmes à Court CollectionAt the base <strong>of</strong> William Street next to the Capitol theatre was ElderHouse which occupied Temple Court. This building also housedthe Embassy Ballroom, a popular dance hall.GUY GREY-SMITH (1916–1981)Guy Grey-Smith was born in Wagin, Western Australia and spentmost <strong>of</strong> his childhood in the south-west. During the Second WorldWar he served in the RAAF during 1936 and the RAF 1937–47. Hewas held as a prisoner <strong>of</strong> war in Germany 1940–44. Upon hisrelease, he studied under Henry Moore at the Chelsea School <strong>of</strong>Art, London in 1945–47.He returned to Western Australia in 1948 and settled in Darlingtonwith his wife Helen. Guy was an influential teacher and renownedby his peers for pioneering Modernism in Western Australia. The<strong>Perth</strong> Group was set up in 1957 to promote <strong>modern</strong>ism in <strong>Perth</strong>with Guy Grey-Smith and other important artists <strong>of</strong> the time, TomGibbons, Robert Juniper and Brian McKay.In 1966 he was elected inaugural president <strong>of</strong> the ContemporaryArt Society (WA branch).Guy Grey-SmithKing’s Park, 1948Oil43 x 54Private CollectionHELEN GREY-SMITH (1916–)Helen Grey-SmithSilk Curtains for Council House, 1963Screen printed fabric<strong>City</strong> <strong>of</strong> <strong>Perth</strong> CollectionHelen Grey-Smith was born in India in 1916. She studied at theLondon School <strong>of</strong> Interior Decoration and it was here that Helenmet and married Guy Grey-Smith. They lived in Western Australia,Guy’s homeland and in 1952 they returned to London whereHelen undertook further studies at the Hammersmith School <strong>of</strong>Art. On returning to Western Australia Helen produced a range <strong>of</strong>screen-printed fabrics. These were exhibited in various <strong>Perth</strong>galleries, including Skinner Galleries, David Foulkes-Taylor’sTriangle Gallery and at Newspaper House. During the 1960s Helenwas commissioned to design lengths <strong>of</strong> fabric for the University <strong>of</strong>Western Australia Staff House, the newly erected Council Houseand the Reserve Bank in Canberra.Helen was the first artist in Western Australia to establish smallscale textile production lines from her studio in Darlington. Forthe ten years that she actively worked in this medium she was akey figure in reshaping Western Australian applied arts.MODERN VISIONS OF THE CITY OF PERTH PAGE 16
Fritz KosCouncil House, 1963Courtesy <strong>of</strong> the State Library <strong>of</strong> Western Australia,The Battye LibraryRef: 340585PDJEFFREY HOWLETT & DON BAILEYPlans and Model for Council House 1962Council House was the second major icon (after the NarrowsBridge) <strong>of</strong> <strong>modern</strong>ity in the city <strong>of</strong> <strong>Perth</strong>. Before its opening in1963, <strong>Perth</strong> <strong>City</strong> Council had been located in a variety <strong>of</strong> premises,including the <strong>Perth</strong> Town Hall. In 1959 the site for a dedicatedadministrative centre for the Council on Stirling Gardens waschosen. This was followed by a national competition for thedesign <strong>of</strong> the building which attracted 61 designs from all overAustralia.The winning design was the result <strong>of</strong> a highly contested nationalcompetition and became a source <strong>of</strong> considerable civic pridemarking the public acceptance <strong>of</strong> the ‘Modern Movement’. It wasopened by Queen Elizabeth II on 25 March 1963 during hersecond visit to <strong>Perth</strong>.The first <strong>of</strong>ficial Council meeting in the new premises was held on20 May 1963.The Howlett and Bailey design was in the international-styleconsisting <strong>of</strong> two buildings; one containing administrative <strong>of</strong>ficesand the other comprising the 'town hall' or ‘auditorium’. CouncilHouse was built as the administration building and in the early1970s the <strong>Perth</strong> Concert Hall was constructed on land purchaseda short distance from Council House.MODERN VISIONS OF THE CITY OF PERTH PAGE 17
AMY HEAP (1874–1956)ROBERT JUNIPER (1929–)Amy Heap, artist and illustrator, was born in Lancashire, England.She attended art schools in Manchester and London. She receiveda teacher's certificate in 1895 and a certificate for art instruction in1897 before migrating to Western Australia in 1909 with her sisterand brother.She became a member <strong>of</strong> the Western Australian Society <strong>of</strong> Artsand exhibited regularly from 1912 to 1925. During World War I Heapjoined the staff <strong>of</strong> Western Australian Newspapers Ltd as anartist/photographer.From 1918, as a 'specialist in embellishment', she contributeddrawings and photographs to the Western Mail, a weekly journalaimed at rural readers but which also enjoyed a wide circulation in<strong>Perth</strong>. For a time, she and the photographer Fred Flood dominatedthe visual imagery in the Mail's Christmas editions.Heap retired from the newspaper about 1934 but continued topaint and exhibit with the <strong>Perth</strong> Society <strong>of</strong> Artists.Amy HeapSt George’s Terrace <strong>Perth</strong>, 1932watercolour26 x 37Private CollectionThis image appeared in the Western Mail Centenary number 5,January 1933. The caption as published reads ‘One <strong>of</strong> the widestand finest thoroughfares in Australia, St George’s Terrace, <strong>Perth</strong>,contains many dignified buildings. The latest addition to itsarchitecture is Newspaper House, the new home <strong>of</strong> the WestAustralian and the Western Mail. St George’s Terrace is the centre <strong>of</strong>the pr<strong>of</strong>essional and commercial life <strong>of</strong> Western Australia’.LIONEL JAGO (1882–1953)Born in South Australia in 1882, Jago attended the Julian Ashton ArtSchool in Sydney. He moved to <strong>Perth</strong> c1900 and exhibited in theinaugural <strong>Perth</strong> Society <strong>of</strong> Artists exhibition in 1933. Jago was alsoan accomplished violinist.Born in Merredin, Western Australia in 1929, Juniper studiedcommercial art and industrial design at Beckenham School <strong>of</strong> Art,England. He returned to WA in 1949 and taught art. He was afounding member <strong>of</strong> the <strong>Perth</strong> Group that was established in 1957.Since 1974, Robert Juniper has devoted himself full-time topainting, sculpting and printmaking and has established himself asone <strong>of</strong> Australia's leading painters.He has been the recipient <strong>of</strong> many awards and honours, includingthe Wynne Prize in 1976 and 1980. In 1998 he was presented with aState Living Treasures Award by the Ministry for Culture and theArts in Western Australia. The Art Gallery <strong>of</strong> WA held a major surveyexhibition <strong>of</strong> his work in 1999.Robert JuniperSkinner Gallery, 1958Oil and ink on boardPrivate CollectionThis painting was commissioned by Rose Skinner to commemoratethe opening <strong>of</strong> the Skinner Galleries in 1958 and itappeared on the cover <strong>of</strong> the catalogue for the inauguralexhibition held at the gallery.CYRIL LANDER (1892–1983)Cyril Lander was born in Melbourne in 1892 into a family <strong>of</strong>carpenters and cabinet makers. He too became a carpenter but wasable to study art at night school in Geelong. In between service inboth World Wars he worked in cabinet-making and the furniturebusiness. In 1943 during WWII, Landers was transferred to WesternAustralia where he took up painting and specialised inwatercolours. He won the Claude Hotchin art prize in 1957 and1959.Cyril LanderSt George’s Terrace, 1953Oil on Canvas46 x 57Private CollectionLionel JagoEast <strong>Perth</strong>, 1936Oil on Canvas25 x 36.5The Janet Holmes à Court CollectionCyril LanderAwakening <strong>City</strong>, c1960Watercolour77 x 63The Sir Claude Hotchin Art Bequest, 1977Royal <strong>Perth</strong> Hospital Art CollectionJOHN JEFFREYSt George’s Terrace, 1938Silver Gelatin Photograph<strong>City</strong> <strong>of</strong> <strong>Perth</strong> CollectionCyril Lander<strong>Perth</strong> and South <strong>Perth</strong> from Causeway, 1965Watercolour on Paper26 x 36.5<strong>City</strong> <strong>of</strong> <strong>Perth</strong> CollectionMODERN VISIONS OF THE CITY OF PERTH PAGE 18
FRANK MILLSJOHN OLDHAMUntitled, <strong>Perth</strong> from King’s ParkWatercolour, c1946Private CollectionFRANK NORTON (1963–1983)Frank Norton was born in New Zealand and came to Australia in1919. He studied at the East Sydney Technical College in the 1930sand was awarded a scholarhsip in his final year which included atour <strong>of</strong> NZ, Singapore, Java and Western Australia as a guest <strong>of</strong> theNavy. He was an <strong>of</strong>ficial war artist for the RAN and RAAF (1941–45)and served as Naval War artist in Korea (1952). He taught art at theEast Sydney Technical College (1945–1958) before being appointedDirector <strong>of</strong> the Art Gallery <strong>of</strong> Western Australia (1958–1976).Frank NortonWinterbottoms, Corner <strong>of</strong> St George’s Tce & Mill St, 1969pencil and pastel on paper31 x 42<strong>City</strong> <strong>of</strong> <strong>Perth</strong> CollectionThis drawing by Frank Norton illustrates the premises <strong>of</strong>Winterbottoms Motor CompanyHorse-drawn vehicles were gradually replaced by motor vehicles inthe early part <strong>of</strong> the 20th Century. Horse troughs, however, werestill present in <strong>Perth</strong> up until as late as 1948. Like most places in theworld, the car became a symbol <strong>of</strong> <strong>modern</strong>ity and progress in <strong>Perth</strong>in the 1950s. It created its own set <strong>of</strong> problems including theprovision <strong>of</strong> road systems, parking and pollution.The creation <strong>of</strong> footpaths helped to keep pedestrians safe from theever increasing hazards that the vehicle presented, with pedestriancrossings being introduced in the 1950s.The Stephenson-Hepburn Plan provided the peripheral roadsystem that would decongest the city centre as well as ensuringthat the public transport system be <strong>modern</strong>ized and expanded tocover the planned metropolitan area.Frank NortonSt George’s Terracemixed media c1973Private CollectionBorn in <strong>Perth</strong> in 1907, Oldham had an architect father, artist motherand grandparents who were painters. In the mid-1920s Oldhamserved an architectural apprenticeship to the firm Oldham, Boasand Ednie-Brown which had bought his father’s business after thedeath <strong>of</strong> Oldham senior in 1919. He studied Architecture inMelbourne in 1928.Oldham then returned to <strong>Perth</strong> in late 1930 where he capitalised onhis graphic skills to set up the ‘Poster Studio’ with Harlod Krantz,where, even during the depression, he was able to make a living out<strong>of</strong> producing lino cut poster prints. He later moved to Sydney andopened the Oldham Publishing Company.During 1934–37, Oldham established himself as an architecturaldesigner, specialising in the rendering and presentation <strong>of</strong>architectural drawings. He drew heavily on his knowledge <strong>of</strong> theideas <strong>of</strong> the Bauhaus and the International School.In the late 1930s he and his wife Ray joined the Communist Partyand embraced its programmes – especially the Workers’ Art Guild.He contributed substantially to the design and production <strong>of</strong>posters and programmes.Oldham was chosen to design and oversee the construction <strong>of</strong> theAustralian Pavilion at the 1939 New York World’s Fair.In the latter part <strong>of</strong> his career Oldham worked as a designer andlandscape architect for Federal and State Government projects.John OldhamThe Gledden Building, 1936–37watercolour59.5 x 39The University <strong>of</strong> Western Australia Art CollectionGift <strong>of</strong> Oldham, Boas, Ednie-Brown Architects 1937Built in 1938 by the firm Oldham, Boas and Ednie-Brown for theUniversity <strong>of</strong> Western Australia the Gledden Building was one <strong>of</strong> thefirst tall buildings in <strong>Perth</strong>.At seven storeys high, with an additional two storeys for the cornersupporting a bronze aerial beacon, the Gledden Building shows theinfluence <strong>of</strong> the New York Art Deco skyscraper epoch.Modern features include a ground floor arcade which wasdecorated with scenes <strong>of</strong> local flora and fauna.This stretch <strong>of</strong> St George’s Terrace, between Sherwood Court andHoward Street, illustrates buildings (including Warwick House andthe Bank <strong>of</strong> NSW) that once occupied the site <strong>of</strong> the AllendaleSquare building (opened in 1976).MODERN VISIONS OF THE CITY OF PERTH PAGE 19
John OldhamSouthern Cross Fountain, 1966
John OldhamSouthern Cross Fountain, 1966John OldhamEmu Brewery, c1936The Buchan Group Architects – formerly Oldham, Boas and Ednie-Brown.The Emu Brewery located on the corner <strong>of</strong> Mounts Bay Road andSpring Street in <strong>Perth</strong> was built by Oldham, Boas and Ednie-Brown.The design <strong>of</strong> this industrial building lends itself more readily tothe <strong>modern</strong>ist idea that a building’s form should follow itsfunction. The exterior relief panels <strong>of</strong> decoration in thiswatercolour rendering by Oldham depict the process <strong>of</strong> brewing.They were rejected in the final plans.The Emu Brewery was demolished in 1992.John OldhamAdelphi Hotel, c1936The Buchan Group Architects – formerly Oldham, Boas and Ednie-Brown.The Adelphi Hotel was situtated on the corner <strong>of</strong> St George’sTerrace and Mill St <strong>Perth</strong>, opposite the Winterbottoms MotorCompany premises.The Adelphi Hotel was replaced by the Parmelia Hilton in the1960s.John OldhamOverall Plan, 1966watercolour, pen and ink on paper68 x 91<strong>City</strong> <strong>of</strong> <strong>Perth</strong> CollectionAs a first step in the freeway system, it was essential to grapplewith the problem <strong>of</strong> bridging the Swan River at the Narrows. TheNarrows Bridge was opened in 1958 and for several more years,the construction <strong>of</strong> the bridge and the associated freeways calledfor the reclamation <strong>of</strong> land along the river banks on a scale thatdismayed many.The work <strong>of</strong> landscape architect John Oldham helped to s<strong>of</strong>tenthe consequences <strong>of</strong> the massive reclamation <strong>of</strong> land along theSwan River banks.The park at the base <strong>of</strong> the Freeway interchange was named JohnOldham Park in his honour.John OldhamSouthern Cross Fountain, 1966watercolour, pen and ink on paper59 x 95<strong>City</strong> <strong>of</strong> <strong>Perth</strong> CollectionJohn OldhamWaterfall, 1966watercolour, pen and ink on paper77 x 55<strong>City</strong> <strong>of</strong> <strong>Perth</strong> CollectionStamped near the signature <strong>of</strong> this work with "Public WorksDepartment Architectural Division WL Green FRAIA PrincipalArchitect".The State Government in 1952 invited an internationallyrenowned town planner, Pr<strong>of</strong>essor Gordon Stephenson, to drawup plans for the future development <strong>of</strong> the metropolitan area.Together with local planner J.A. Hepburn, Stephenson puttogether a blueprint that was to shape city planning for the rest <strong>of</strong>the century. As part <strong>of</strong> the Stephenson-Hepburn Plan, he called fora system <strong>of</strong> freeways and major highways enabling commuters tocross the city easily from far-flung suburbs.MODERN VISIONS OF THE CITY OF PERTH PAGE 21
ERNEST PHILPOT (1906–1985)Ernest Philpot was born in England and arrived in WesternAustralia in 1913. He was a member <strong>of</strong> the Western AustralianSociety <strong>of</strong> Artists and exhibited in <strong>Perth</strong> between 1934 and 1984.Philpot won the Claude Hotchin Prize in 1948 and the inaugural<strong>Perth</strong> Prize for landscape in 1952. He taught at Wesley College(1957–1968) and was an art critic for the Sunday Times(1961–1965).Ernest PhilpotMarket Day, 1935Oil on hessian bag51 x 81<strong>City</strong> <strong>of</strong> <strong>Perth</strong> CollectionArtists were resourceful during the depression, as illustrated bythe use <strong>of</strong> a hessian bag for this painting. The painting depicts alively bustling scene with trucks and horse drawn carts at themarkets on Wellington Street, <strong>Perth</strong>.Ernest PhilpotEast <strong>Perth</strong>, 1945Oil on Canvas31 x 35.5The Janet Holmes à Court CollectionThis view <strong>of</strong> East <strong>Perth</strong> takes in the old railway bridge and the East<strong>Perth</strong> Power Station. The Power Station was constructed between1913 and 1916 by the Western Australian State Government andprovided electricity for the whole <strong>of</strong> the <strong>Perth</strong> metropolitan area.The Power Station was sited near the railway for transportation <strong>of</strong>coal fuel and alongside the Swan River for the cooling waterrequired for the condensing plant. It was upgraded with newpower generators in the 1920s, 1930s and 1950s to meet the city'sgrowing demand for power. The station was decommissioned andclosed in December 1981.The East <strong>Perth</strong> Power Station is considered to be one <strong>of</strong> the State’smost significant industrial heritage buildings. It includes a range<strong>of</strong> remnant machinery and equipment that is believed to beunique in the world because it contains the five different stages <strong>of</strong>power generation technology that occurred in the 20th century.
At left: Ernest PhilpotEast <strong>Perth</strong>, 1945Oil on CanvasThe Janet Holmes à Court CollectionHarald Vike<strong>Perth</strong> Nocturne 1934Oil on CanvasThe Janet Holmes à Court CollectionGEORGE PITT-MORISON (1861–1946)HARALD VIKE (1906–1987)George Pitt-Morison studied at the National Gallery School andwent to Paris in 1890 to study at the Academie Julian. In 1906 hewas employed by the Museum and Art Gallery <strong>of</strong> WesternAustralia and was curator from 1928 until his retirement in 1942.He was an influential figure in the <strong>Perth</strong> art community asPresident <strong>of</strong> the W.A. Society <strong>of</strong> Arts in 1906, a foundation member<strong>of</strong> the <strong>Perth</strong> Society <strong>of</strong> Artists in 1932 and an advisor to andlecturer at the University <strong>of</strong> Western Australia’s fine art coursefrom 1927–32.George Pitt-MorisonThe Distant <strong>City</strong>, 1937Watercolour25 x 37Private CollectionHarald Vike was born in Norway and came to <strong>Perth</strong> in 1929. Hestudied intermittently under George Pitt Morison (1930–41) whileworking as an advertising illustrator and a banner designer for theWorkers’ Art Guild and the Communist Party.He exhibited in <strong>Perth</strong> from 1938 until 1945, and then moved toMelbourne where he worked as a painter and freelancenewspaper artist, contributing caricatures to the newspaper TheArgus. He was principal décor designer for HSV7 television inMelbourne from 1958–71.During his time in <strong>Perth</strong>, Vike was a trade union supporter and afoundation member <strong>of</strong> the Workers’ Art Guild. He painted manyimages <strong>of</strong> public buildings and drew character studies <strong>of</strong> localinhabitants. Vike held fifteen solo exhibitions between 1937 and1977, and participated in many group exhibitions until his deathin 1987.EDITH TRETHOWAN (1901–1939)Born in <strong>Perth</strong> Trethowan had private lessons with Henri van Raalte,and later studied at the Linton School <strong>of</strong> Art under JWR Linton andat the <strong>Perth</strong> Technical College under AB Webb. She was a member<strong>of</strong> the <strong>Perth</strong> Society <strong>of</strong> Artists and exhibited at their inauguralexhibition in 1933.Harald Vike<strong>Perth</strong> Nocturne 1934Oil on canvas on board49.5 x 59The Janet Holmes à Court CollectionVike made this painting <strong>of</strong> <strong>Perth</strong> at night from his studio whichwas above the old Grand Theatre in Murray Street looking eastacross Barrack Street.Edith TrethowanMounts Bay Road Towards <strong>Perth</strong>, c1931Wood Engraving15.3 x 10.2The Janet Holmes à Court CollectionHarald VikeWest <strong>Perth</strong> Ro<strong>of</strong>tops, 1934Pencil31 x 38Private CollectionMODERN VISIONS OF THE CITY OF PERTH PAGE 23
Harald Vike<strong>Perth</strong> Foreshore, 1936Harald Vike<strong>Perth</strong> Foreshore, 1936Watercolour27 x 37Private CollectionHarald VikeA View to William StWatercolour26 x 36Private CollectionCLIFFORD WOOD<strong>Perth</strong>, 1946Watercolour on Paper33 x 42<strong>City</strong> <strong>of</strong> <strong>Perth</strong> CollectionClifford Wood was a war artist during World War II from 1943–45and later taught at Swinburne Technical College from 1962–1970.He is known for his use <strong>of</strong> vivid colours in his depiction <strong>of</strong> bushlandscapes and related subjects.MODERN VISIONS OF THE CITY OF PERTH PAGE 24
LENDERSThe <strong>City</strong> <strong>of</strong> <strong>Perth</strong> is extremely grateful to the lenders listed below,as well as those who have chosen to remain anonymous. Withouttheir generosity this exhibition would not have been possible.The Buchan Group Architects – formerly Oldham, Boas andEdnie-BrownEXHIBITION CURATOR AND COORDINATORBelinda Cobby, Curator <strong>City</strong> <strong>of</strong> <strong>Perth</strong>ESSAYDr Robyn TaylorThe Janet Holmes à Court CollectionThe Royal <strong>Perth</strong> Hospital Art CollectionThe University <strong>of</strong> Western Australia Art CollectionV. & D. CorneliusMax GrunbergMary and Mike McCallNicholas SkinnerDr Robyn TaylorGreg HowlettACKNOWLEDGEMENTSThank you to the following people who have contributed to thisproject:Perpetua Durack-Clancy, Valerie Fitch, David Kingston, KenMusto, Mark Grey-Smith, Michelle Gummer, Jennifer Harold,Greg Howlett, Judith Hugo, Lance Hyde, Jan & Tish Oldham,Arthur Spartalis, Greg White, Simon Gevers, Art Support, JillWhite, Dennis Coles DASIvan King from The Museum <strong>of</strong> Performing Arts, His Majesty’sTheatreKate Hammersly and John Barrett-Lennard from LawrenceWilson Art GalleryMerrick Belyea, Claire McFarlane and Sharon Tassicker fromThe Janet Holmes à Court CollectionJulian Goddard, Goddard de Fiddes GalleryNoel Robertson, Callum Cr<strong>of</strong>ton, Isobel Wise, Jo Darbyshire,Helen Hewitt, Elizabeth Napier, Cathy Iles, Emma Landersfrom the <strong>City</strong> <strong>of</strong> <strong>Perth</strong>FURTHER READINGWestern Australian Art and Artists 1900–1950 by Janda Gooding.A <strong>City</strong> and Its Setting by George Seddon and David Ravine.<strong>City</strong> <strong>of</strong> Light. A History <strong>of</strong> <strong>Perth</strong> since the 1950s by JennyGregory.Cinderella on the Beach. A Source Book <strong>of</strong> Western Australia’sVisual Culture by Ted Snell.One Hundred Years. Western Australian Sculpture 1895–1995.Published by the Art Gallery <strong>of</strong> Western Australia.Land <strong>of</strong> Vision and Mirage. Western Australia Since 1826 byGe<strong>of</strong>frey Bolton.Art and Design in Western Australia. <strong>Perth</strong> Technical College1900–2000 Edited by Dorothy Erickson.A Survey <strong>of</strong> Western Australian Art from 1696 by Arthur Spartalis.Aspects <strong>of</strong> <strong>Perth</strong> Modernism 1929–1942 Exhibition Catalogue,Undercr<strong>of</strong>t Gallery University <strong>of</strong> Western Australia 1986.Situation Vacant. Documenting the history <strong>of</strong> artist associationspost 1960. Published by the Situations Vacant Group.PUBLICATION DESIGNLauren Wilhelm, DesignminePUBLISHER<strong>City</strong> <strong>of</strong> <strong>Perth</strong>27 St George’s TerraceGPO Box C120 <strong>Perth</strong>Western Australia 6839ISBN: 978-0-646-51228-0


