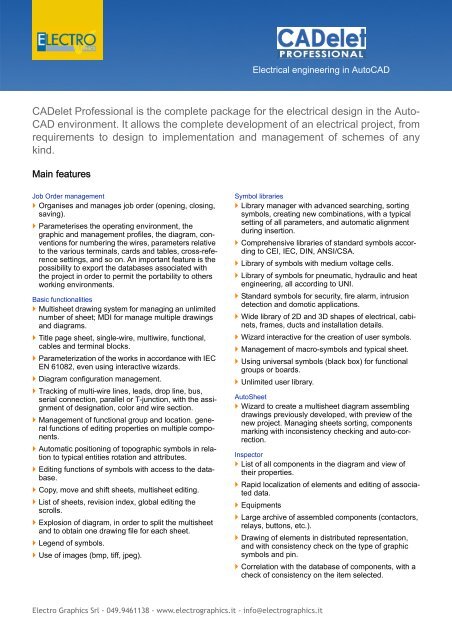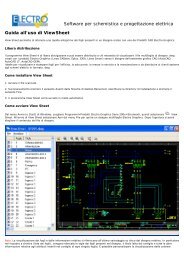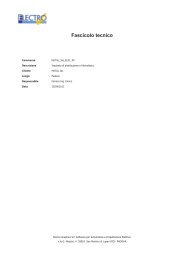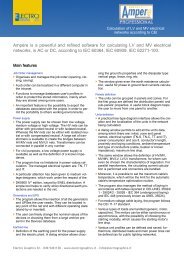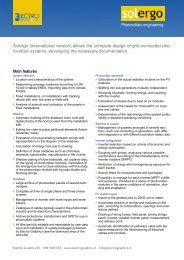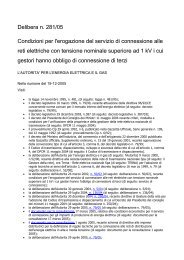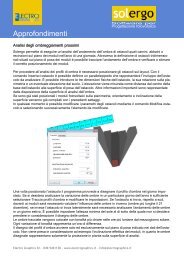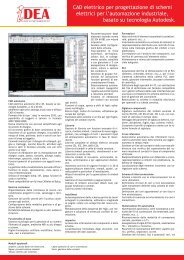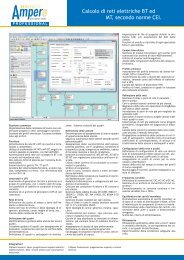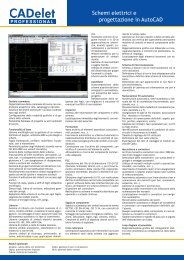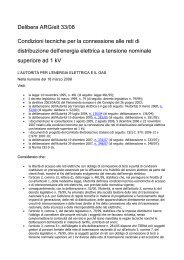Download PDF - Electro Graphics
Download PDF - Electro Graphics
Download PDF - Electro Graphics
- No tags were found...
You also want an ePaper? Increase the reach of your titles
YUMPU automatically turns print PDFs into web optimized ePapers that Google loves.
Electrical engineering in AutoCADCADelet Professional is the complete package for the electrical design in the Auto-CAD environment. It allows the complete development of an electrical project, fromrequirements to design to implementation and management of schemes of anykind.Main featuresJob Order management Organises and manages job order (opening, closing,saving). Parameterises the operating environment, thegraphic and management profiles, the diagram, conventionsfor numbering the wires, parameters relativeto the various terminals, cards and tables, cross-referencesettings, and so on. An important feature is thepossibility to export the databases associated withthe project in order to permit the portability to othersworking environments.Basic functionalities Multisheet drawing system for managing an unlimitednumber of sheet; MDI for manage multiple drawingsand diagrams. Title page sheet, single-wire, multiwire, functional,cables and terminal blocks. Parameterization of the works in accordance with IECEN 61082, even using interactive wizards. Diagram configuration management. Tracking of multi-wire lines, leads, drop line, bus,serial connection, parallel or T-junction, with the assignmentof designation, color and wire section. Management of functional group and location. generalfunctions of editing properties on multiple components. Automatic positioning of topographic symbols in relationto typical entities rotation and attributes. Editing functions of symbols with access to the database. Copy, move and shift sheets, multisheet editing. List of sheets, revision index, global editing thescrolls. Explosion of diagram, in order to split the multisheetand to obtain one drawing file for each sheet. Legend of symbols. Use of images (bmp, tiff, jpeg).Symbol libraries Library manager with advanced searching, sortingsymbols, creating new combinations, with a typicalsetting of all parameters, and automatic alignmentduring insertion. Comprehensive libraries of standard symbols accordingto CEI, IEC, DIN, ANSI/CSA. Library of symbols with medium voltage cells. Library of symbols for pneumatic, hydraulic and heatengineering, all according to UNI. Standard symbols for security, fire alarm, intrusiondetection and domotic applications. Wide library of 2D and 3D shapes of electrical, cabinets,frames, ducts and installation details. Wizard interactive for the creation of user symbols. Management of macro-symbols and typical sheet. Using universal symbols (black box) for functionalgroups or boards. Unlimited user library.AutoSheet Wizard to create a multisheet diagram assemblingdrawings previously developed, with preview of thenew project. Managing sheets sorting, componentsmarking with inconsistency checking and auto-correction.Inspector List of all components in the diagram and view oftheir properties. Rapid localization of elements and editing of associateddata. Equipments Large archive of assembled components (contactors,relays, buttons, etc.). Drawing of elements in distributed representation,and with consistency check on the type of graphicsymbols and pin. Correlation with the database of components, with acheck of consistency on the item selected.<strong>Electro</strong> <strong>Graphics</strong> Srl - 049.9461138 - www.electrographics.it - info@electrographics.it
CADelet Professional - Electrical engineering in AutoCAD Control on overcoming the working temperature ofthe components used.Multi-sheet printouts and <strong>PDF</strong> Automatic printing of sheets of the diagram. Exporting sheets as several image formats (bmp, tiff,jpeg, etc.). Creating a <strong>PDF</strong> file of the diagram, for a singleproject document.Translation Automatic translation of texts and descriptive elementsof the diagram in more languages??, activatedat choice. Dictionaries, each one with several languages??,provided by thousands of translated texts. Creation of custom dictionaries. Unicode text handling. List of the untranslated words in a temporarily dictionaryfor later translation. Use the dictionary as an archive of phrases to beincluded in the drawing.Database Access to the database with only one visualizationtool, equipped with a powerful search and filteringaccording to the type of items to display. Managing databases in client / server. Editing and deployment of all archives, with automaticupdate from the Web Stock materials with over 55000 basic articles. Importing files in standard Metel ® provided by themanufacturers and distributors of electrical material. Database with over 5000 items of cost feature. Database with over 1500 standard formation (auxiliaryand power contactors, relays, buttons, etc.). Database with over 3000 cables and 1300 types ofducts and pipes. Database with the electrical characteristics of morethan 35000 devices (switches, fuses, breakers, etc.)and busbars.Materials table Summary Table of the materials used, with user-editableformat. Bi-directional connection with the module Tabula(optional module, see Tabula), for the management ofBill of material.Plant drawing Drawing of walls, doors and windows according totypical representations in 2D or 3D. Drawing of chimneys, niches, pilasters, pillars andcolumns. Automatic dimensioning the floorplan. Legend symbols with customizable descriptions. Definition of local and interactive link with the symbolscontained within. Tables relating to defined local, utilities, installedpower,... Labelling of the ducts and typological assignment ofthe layings according to IEC.Drawing from pre-computation Inserting symbols on the plan, relating to the itemsprovided on the preliminary computation. Line check on the quantities already introduced andcompared with expected quantities. Monitoring the amount of work in relation to the elementsintroduced in the drawing.Lighting calculation Lighting calculation according to UNI 12464, withdefinable and automatic layout of devices on thesame floor plan. Representation of local 3D with ISOLUX on walls andhorizontal surfaces. Verification of illumination, director with more reflections, on the walls. Extensive list of equipment, complete of the photometriccharacteristics, extensible by importing EULU-MDAT files. Report of calculation exportable to RTF files.Conduits definition Drawing conduits and three-dimensional rendering. Assign materials and the necessary accessories ofthe conduit. Exploration of the materials used. Table of sections and parts used. Automatic determination of the optimal path cables. Verification of the packaging of a conduit, in relationto the pipe or conduit chosen, with control of the conditionsof removable from, required by the standard. Drawing details of the laying of cables in conduits.Units definition Definition of conduits or dorsal distribution in 3D withthe allocation of data relating to units contained therein. Verification of consistency between laying of cablesand conduit; management of multiple laid for thesame user. Automatic detection of the length of each leg, theconditions of proximity and layng. Definition of distribution and allocation of loads andtheir electrical characteristics. Labelling of loads. Representation of the installationdata. Table of cables.<strong>Electro</strong> <strong>Graphics</strong> Srl - 049.9461138 - www.electrographics.it - info@electrographics.it
CADelet Professional - Electrical engineering in AutoCAD Identification of the method of installation provided,and summary table of standard references. Bi-directional connection with the module Ampère(optional module, see Ampère line) for the networkcalculation. Automatic generation of multi-line, single-line orradial diagram after the project in Ampère. Export data to software for estimation Sigma (optionalmodule, see Sigma (italian only)).Blocks diagram Management of the block diagram of the system. Automatic generation of the panels block diagram asa result of the dimensioning done in Ampère.Variations during construction Automatic processing of design variation, for comparisonbetween states of the project. Extraction of data for the calculation of the variation,with elements added, removed or changed.WebSheet Innovative tool to view and print the multisheet diagramusing the Internet browser, without the applicationsoftware installed. Distribution of the projects on the Web, in a compactin size and readable from any device, PC, Mac, orTablet.ViewSheet Viewer of multisheet diagrams with possibility to print(in <strong>PDF</strong>): This is a free tool to see the diagramswithout requiring the software that created them.Integrations Tabula:Bill of materials Cablo: Management wiring lists and connection Ampère Professional: Calculation of electricalnetworks Vario: Management of variations in diagram Solergo: Photovoltaic engineeringSystem requirements Personal Computer with Pentium IV processor ohigher. At least 512MB RAM. Hard Disk with at least 2GB free space. DVD drive. 1024x768 screen resolution. USB, mouse, printer or plotter. Windows XP, Vista, 7. AutoCAD version 2004-2012 (32 or 64 bit).<strong>Electro</strong> <strong>Graphics</strong> Srl - 049.9461138 - www.electrographics.it - info@electrographics.it


