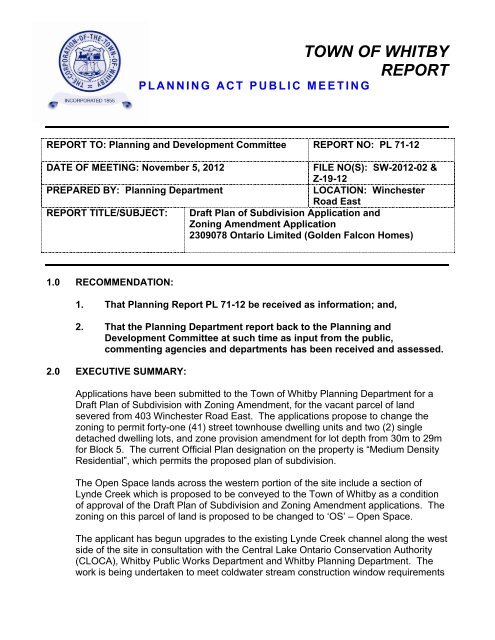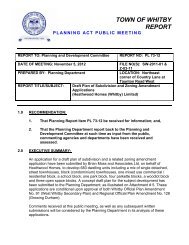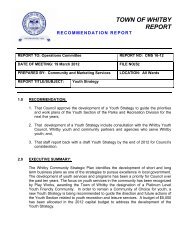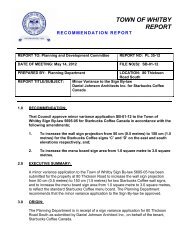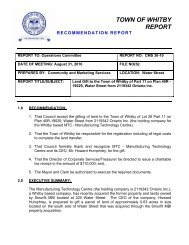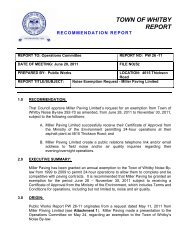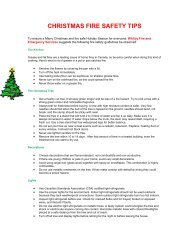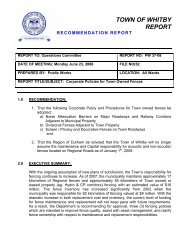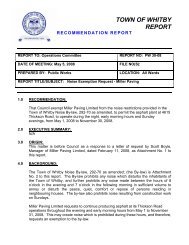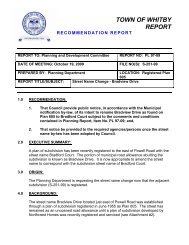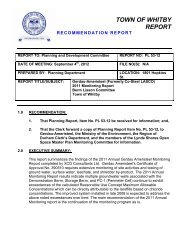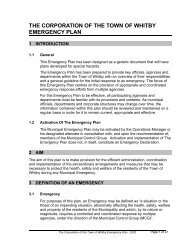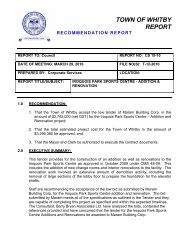report pl71-12: re: draft plan of subdivision ... - Town of Whitby
report pl71-12: re: draft plan of subdivision ... - Town of Whitby
report pl71-12: re: draft plan of subdivision ... - Town of Whitby
Create successful ePaper yourself
Turn your PDF publications into a flip-book with our unique Google optimized e-Paper software.
Report to: Planning and Development CommitteeReport No.: PL 71-<strong>12</strong> Page 3 <strong>of</strong> 8Single Detached Dwellings (partial lots to be joinedwith land to the south) with 10m frontages (min.):2 unitsNon-Residential Development Proposed Roads: 0.48 Ha Open Space (to be conveyed to <strong>Town</strong>): 0.13 HaThe following <strong><strong>re</strong>port</strong>s/studies we<strong>re</strong> submitted in support <strong>of</strong> the <strong>plan</strong>ning applications: Environmental Noise Assessment Report p<strong>re</strong>pa<strong>re</strong>d by YCA EngineeringLimited., dated September 20<strong>12</strong> Geotechnical Investigation p<strong>re</strong>pa<strong>re</strong>d by Terraprobe Inc., dated September 7,20<strong>12</strong> Hydrogeologic Study p<strong>re</strong>pa<strong>re</strong>d by Terraprobe Inc., dated September 7, 20<strong>12</strong> Phase One Environment Site Assessment p<strong>re</strong>pa<strong>re</strong>d by Soil Engineers Ltd.dated August 3, 2011 Stage 1 and 2 Archaeological Assessment p<strong>re</strong>pa<strong>re</strong>d by NortheasternArchaeological Associates Ltd. dated September 4, 20<strong>12</strong>These <strong><strong>re</strong>port</strong>s/studies will be <strong>re</strong>viewed and assessed by the <strong>re</strong>levant agencies as part<strong>of</strong> the application <strong>re</strong>view process.Highlights <strong>of</strong> the Submitted ReportsThe Environmental Noise Assessment Report <strong>re</strong>commends that mandatory noisewarning clauses be <strong>re</strong>giste<strong>re</strong>d on title due to the noise generated from traffic onWinchester Road East and the nearby public garage (P<strong>re</strong>cision Tune Auto Ca<strong>re</strong>). The<strong><strong>re</strong>port</strong> also <strong>re</strong>commends that noise fencing be <strong>re</strong>qui<strong>re</strong>d and that the dwellings be fittedwith ducting that can accommodate the installation <strong>of</strong> air conditioners by the homeowners if desi<strong>re</strong>d. All warning clauses a<strong>re</strong> to be included in the SubdivisionAg<strong>re</strong>ement <strong>re</strong>giste<strong>re</strong>d on title, and also inserted into the Ag<strong>re</strong>ements <strong>of</strong> Purchase andSale or Lease. The <strong><strong>re</strong>port</strong> found that standard OBC building materials can be used inall proposed units.The Geotechnical Investigation notes that the undisturbed native soils a<strong>re</strong> conside<strong>re</strong>dsuitable to support house foundations.The Hydrogeologic Study found that the proposed development will <strong>re</strong>duce the amount<strong>of</strong> groundwater <strong>re</strong>charge and infiltration on site, which can be <strong>of</strong>fset by di<strong>re</strong>cting ro<strong>of</strong>leaders to drain over the permeable surface a<strong>re</strong>as (i.e.: lawns and gardens) and byensuring that the sandy layers <strong>of</strong> soil a<strong>re</strong> maintained through proper site design andgrading.
Report to: Planning and Development CommitteeReport No.: PL 71-<strong>12</strong> Page 5 <strong>of</strong> 8To the east: Single Detached Dwelling and Semi-Detached DwellingsTo the west: Single Detached Dwellings5.0 DISCUSSION/OPTIONS:Official Plan & ZoningThe subject property is located within the <strong>Town</strong> <strong>of</strong> <strong>Whitby</strong>’s Brooklin CommunitySecondary Plan a<strong>re</strong>a. The subject lands a<strong>re</strong> designated as Medium DensityResidential and Hazard Land (see Attachment #2). The land use designation permits<strong>re</strong>sidential units at a net density <strong>of</strong> between 30 and 40 units per net hecta<strong>re</strong> and shallnot exceed th<strong>re</strong>e sto<strong>re</strong>ys in height.The subject property was seve<strong>re</strong>d from 403 Winchester Road East through Region <strong>of</strong>Durham Land Division Application LD 095/2009 to allow the vacant parcel to be soldand developed while the <strong>re</strong>tained land would continue to be used for a single detacheddwelling, to be developed as st<strong>re</strong>et townhouse dwellings at a later date (seeAttachment #4). The overall site, including the 14 futu<strong>re</strong> units at 403 Winchester RoadEast, is proposed to be developed with a net density <strong>of</strong> 39.6 units per net hecta<strong>re</strong>,which is within the approved density limits.An amendment to the <strong>Town</strong> <strong>of</strong> <strong>Whitby</strong>’s Zoning By-law is <strong>re</strong>qui<strong>re</strong>d to implement theproposed <strong>plan</strong> <strong>of</strong> <strong>subdivision</strong>. The proposed zone category (R4B*) and standards a<strong>re</strong>the same as other st<strong>re</strong>et townhouse dwelling developments within Brooklin. Theapplicant is <strong>re</strong>questing that the minimum lot depth be <strong>re</strong>duced from 30 met<strong>re</strong>s to 29met<strong>re</strong>s for Block 5. The proposed R2D* zone category for the two single detacheddwelling lots allow lots with 10m frontage, which provides a transition between theproposed st<strong>re</strong>et townhouse dwelling lots with 6m frontage to the north and the existingR2C* zoned lots to the south with 10.5m frontages (see Attachment #5). The zoningon the c<strong>re</strong>ek lands on the west side <strong>of</strong> the site should be zoned ‘OS’-Open Space tomatch the existing trails and park to the south.A new Zoning Amendment application will be <strong>re</strong>qui<strong>re</strong>d to eventually develop theproposed 14 st<strong>re</strong>et townhouse units on the <strong>re</strong>tained land at 403 Winchester RoadEast. The development <strong>of</strong> these lands will likely proceed by way <strong>of</strong> Land Division witha <strong>subdivision</strong> ag<strong>re</strong>ement.Existing T<strong>re</strong>es on WinchesterThe Region <strong>of</strong> Durham is working on an Environmental Assessment for the widening<strong>of</strong> Winchester Road East in Brooklin. The Region <strong>of</strong> Durham has noted that none <strong>of</strong>the t<strong>re</strong>es within or adjacent to the property boundary <strong>of</strong> the proposed <strong>subdivision</strong> a<strong>re</strong>expected to be impacted by the Region’s work. The Planning Department notes thatthe<strong>re</strong> is an existing row <strong>of</strong> eight (8) matu<strong>re</strong> Silver Maple t<strong>re</strong>es along Winchester Road
Report to: Planning and Development CommitteeReport No.: PL 71-<strong>12</strong> Page 6 <strong>of</strong> 8East. The opportunity to <strong>re</strong>tain these t<strong>re</strong>es will be explo<strong>re</strong>d and add<strong>re</strong>ssed in the final<strong><strong>re</strong>port</strong>.Lynde C<strong>re</strong>ek Channel and TrailThe<strong>re</strong> is an existing channel containing a section <strong>of</strong> Lynde C<strong>re</strong>ek on the westernportion <strong>of</strong> the subject land. The applicant is cur<strong>re</strong>ntly working on upgrades to thechannel on their lands, in consultation with the Central Lake Ontario ConservationAuthority (CLOCA) and the <strong>Whitby</strong> Public Works Department. The work is on theapplicant’s property and is being undertaken to meet the coldwater st<strong>re</strong>amconstruction window <strong>re</strong>qui<strong>re</strong>ments <strong>of</strong> the Ministry <strong>of</strong> Oceans and Fisheries andCLOCA. Top soil and ground <strong>re</strong>storation, as <strong>re</strong>qui<strong>re</strong>d, will occur whe<strong>re</strong> disturbanceimpacts <strong>Town</strong> lands. Public Works will <strong><strong>re</strong>port</strong> further on this initiative. The workwould, through the <strong>plan</strong> <strong>of</strong> <strong>subdivision</strong>, include the extension <strong>of</strong> the existing 2.5m widetrail along the east side <strong>of</strong> the c<strong>re</strong>ek and will connect to the public sidewalk onWinchester Road East. Buffer <strong>plan</strong>ting between the trail and the futu<strong>re</strong> <strong>re</strong>ar lot lines <strong>of</strong>the proposed townhouses will be add<strong>re</strong>ssed through the <strong>re</strong>view with <strong>re</strong>commendationsto be provided through the final <strong><strong>re</strong>port</strong>.The existing t<strong>re</strong>es along the western side <strong>of</strong> the channel a<strong>re</strong> proposed to bep<strong>re</strong>served. New <strong>plan</strong>ting is proposed to be installed along the eastern side <strong>of</strong> thechannel. The landscape work would include native <strong>plan</strong>t species and would beadvanced as part <strong>of</strong> the <strong>plan</strong> approvals.<strong>Town</strong>-owned Open Space to the WestThe lands on the west side <strong>of</strong> the subject land we<strong>re</strong> p<strong>re</strong>viously conveyed by thedeveloper <strong>of</strong> the lands to the south and form the west half <strong>of</strong> the channel land toaccommodate the valley and futu<strong>re</strong> walkway. The strip <strong>of</strong> land is cur<strong>re</strong>ntly zoned ‘R3-BP’ Residential. This land should be zoned ‘OS’-Open Space to match the openspace lands to the south.6.0 PUBLIC COMMUNICATIONS/PLAN:Notice <strong>of</strong> the public meeting was mailed to all property owners within <strong>12</strong>0 met<strong>re</strong>s (400feet) <strong>of</strong> the subject property at least 14 days prior to the meeting. In addition, twopublic notice signs we<strong>re</strong> e<strong>re</strong>cted on the subject property in accordance with the signnotification procedu<strong>re</strong>s prior to the public meeting date.7.0 CONSIDERATIONS:A. PUBLICThis Introductory Public Information Meeting is being held in accordance with the<strong>Whitby</strong> Official Plan and the Planning Act.
Report to: Planning and Development CommitteeReport No.: PL 71-<strong>12</strong> Page 7 <strong>of</strong> 8B. FINANCIALN/AC. IMPACT ON & INPUT FROM OTHER DEPARTMENTS/SOURCESThe Draft Plan <strong>of</strong> Subdivision and Zoning Amendment applications have beencirculated to the <strong>re</strong>levant agencies for their <strong>re</strong>view. The agency comments will beprovided in the <strong>re</strong>commendation <strong><strong>re</strong>port</strong> to be brought forward at such time aspublic input and all comments a<strong>re</strong> available and have been assessed.D. CORPORATE AND/OR DEPARTMENT STRATEGIC PRIORITIESN/A8.0 SUMMARY AND CONCLUSIONThat Planning Report Item No. PL 71-<strong>12</strong> be <strong>re</strong>ceived as information and that thePlanning Department <strong><strong>re</strong>port</strong> back to the Planning and Development Committee at suchtime as the public input and agency comments have been <strong>re</strong>ceived and assessed.Comments <strong>re</strong>ceived at this public meeting, as well as any subsequent writtencomments will be conside<strong>re</strong>d by the Planning Department in its analysis <strong>of</strong> theapplications. A <strong>re</strong>commendation <strong><strong>re</strong>port</strong> will be brought forward upon <strong>re</strong>ceipt <strong>of</strong> allagency and public comments.9.0 ATTACHMENTSAttachment #1:Attachment #2:Location SketchExcerpt from Official Plan Schedule ‘K’Attachment #3: Excerpt from Zoning By-law 1784Attachment #4:Attachment #5:Proposed Draft Plan <strong>of</strong> SubdivisionApplicant’s Proposed Zone ChangesFor further information contact:Lau<strong>re</strong>n Taylor, Ext. 2318
Report to: Planning and Development CommitteeReport No.: PL 71-<strong>12</strong> Page 8 <strong>of</strong> 8___________________________________________Robert B. Short, Commissioner <strong>of</strong> Planning, Ext. 4309___________________________________________Robert Petrie, Chief Administrative Officer, Ext. 2211


