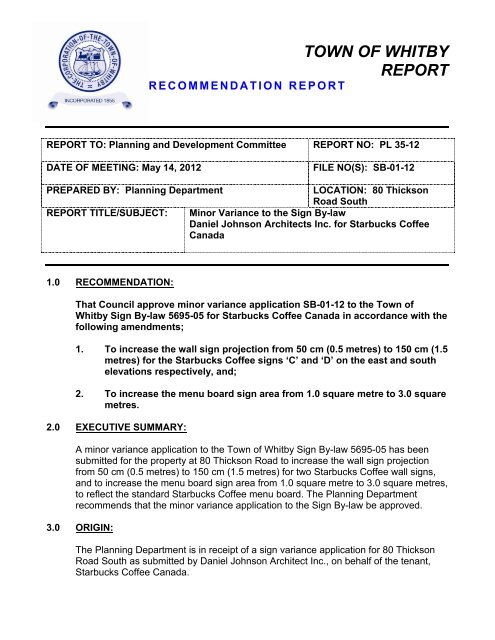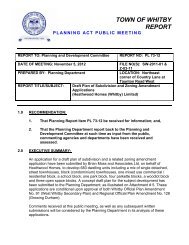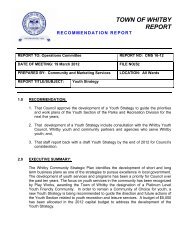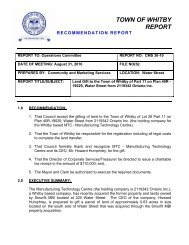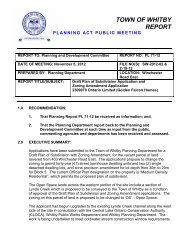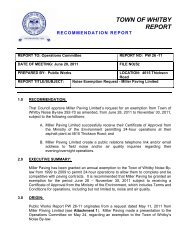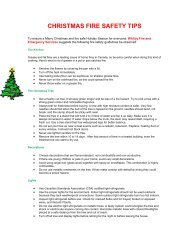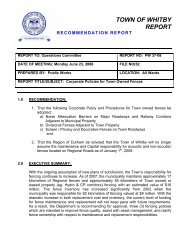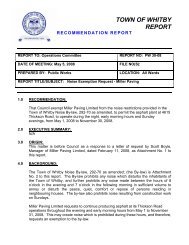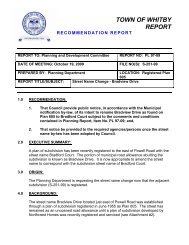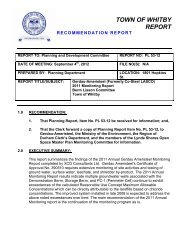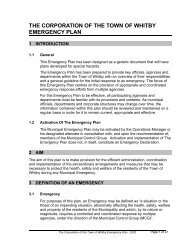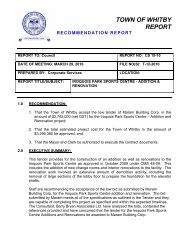report pl35-12: re: minor variance to the sign by-law - Town of Whitby
report pl35-12: re: minor variance to the sign by-law - Town of Whitby
report pl35-12: re: minor variance to the sign by-law - Town of Whitby
- No tags were found...
You also want an ePaper? Increase the reach of your titles
YUMPU automatically turns print PDFs into web optimized ePapers that Google loves.
TOWN OF WHITBYREPORTRECOMMENDATION REPORTREPORT TO: Planning and Development Committee REPORT NO: PL 35-<strong>12</strong>DATE OF MEETING: May 14, 20<strong>12</strong>FILE NO(S): SB-01-<strong>12</strong>PREPARED BY: Planning DepartmentLOCATION: 80 ThicksonRoad SouthREPORT TITLE/SUBJECT: Minor Variance <strong>to</strong> <strong>the</strong> Sign By-<strong>law</strong>Daniel Johnson Architects Inc. for Starbucks C<strong>of</strong>feeCanada1.0 RECOMMENDATION:That Council approve <strong>minor</strong> <strong>variance</strong> application SB-01-<strong>12</strong> <strong>to</strong> <strong>the</strong> <strong>Town</strong> <strong>of</strong>Whit<strong>by</strong> Sign By-<strong>law</strong> 5695-05 for Starbucks C<strong>of</strong>fee Canada in accordance with <strong>the</strong>following amendments;1. To inc<strong>re</strong>ase <strong>the</strong> wall <strong>sign</strong> projection from 50 cm (0.5 met<strong>re</strong>s) <strong>to</strong> 150 cm (1.5met<strong>re</strong>s) for <strong>the</strong> Starbucks C<strong>of</strong>fee <strong>sign</strong>s ‘C’ and ‘D’ on <strong>the</strong> east and sou<strong>the</strong>levations <strong>re</strong>spectively, and;2. To inc<strong>re</strong>ase <strong>the</strong> menu board <strong>sign</strong> a<strong>re</strong>a from 1.0 squa<strong>re</strong> met<strong>re</strong> <strong>to</strong> 3.0 squa<strong>re</strong>met<strong>re</strong>s.2.0 EXECUTIVE SUMMARY:A <strong>minor</strong> <strong>variance</strong> application <strong>to</strong> <strong>the</strong> <strong>Town</strong> <strong>of</strong> Whit<strong>by</strong> Sign By-<strong>law</strong> 5695-05 has beensubmitted for <strong>the</strong> property at 80 Thickson Road <strong>to</strong> inc<strong>re</strong>ase <strong>the</strong> wall <strong>sign</strong> projectionfrom 50 cm (0.5 met<strong>re</strong>s) <strong>to</strong> 150 cm (1.5 met<strong>re</strong>s) for two Starbucks C<strong>of</strong>fee wall <strong>sign</strong>s,and <strong>to</strong> inc<strong>re</strong>ase <strong>the</strong> menu board <strong>sign</strong> a<strong>re</strong>a from 1.0 squa<strong>re</strong> met<strong>re</strong> <strong>to</strong> 3.0 squa<strong>re</strong> met<strong>re</strong>s,<strong>to</strong> <strong>re</strong>flect <strong>the</strong> standard Starbucks C<strong>of</strong>fee menu board. The Planning Department<strong>re</strong>commends that <strong>the</strong> <strong>minor</strong> <strong>variance</strong> application <strong>to</strong> <strong>the</strong> Sign By-<strong>law</strong> be approved.3.0 ORIGIN:The Planning Department is in <strong>re</strong>ceipt <strong>of</strong> a <strong>sign</strong> <strong>variance</strong> application for 80 ThicksonRoad South as submitted <strong>by</strong> Daniel Johnson Architect Inc., on behalf <strong>of</strong> <strong>the</strong> tenant,Starbucks C<strong>of</strong>fee Canada.
Report <strong>to</strong>: Planning and Development CommitteeReport No.: PL 35-<strong>12</strong> Page 2 <strong>of</strong> 54.0 BACKGROUND:The <strong>sign</strong> <strong>variance</strong> application has been submitted <strong>to</strong> <strong>the</strong> <strong>Town</strong> <strong>of</strong> Whit<strong>by</strong> Sign By-<strong>law</strong>5695-05 in order <strong>to</strong> inc<strong>re</strong>ase <strong>the</strong> projection <strong>of</strong> two wall <strong>sign</strong>s from 50 cm (0.5 met<strong>re</strong>s)<strong>to</strong> 150 cm (1.5 met<strong>re</strong>s) and <strong>to</strong> inc<strong>re</strong>ase <strong>the</strong> menu board <strong>sign</strong> a<strong>re</strong>a from 1.0 squa<strong>re</strong>met<strong>re</strong> <strong>to</strong> 3.0 squa<strong>re</strong> met<strong>re</strong>s.The f<strong>re</strong>e-standing Starbucks C<strong>of</strong>fee building is located within an existing commercialplaza and is cur<strong>re</strong>ntly under construction, scheduled <strong>to</strong> open in <strong>the</strong> spring <strong>of</strong> 20<strong>12</strong>. Thebuilding lies mid-block, perpendicular <strong>to</strong> <strong>the</strong> Thickson Road South frontage, with <strong>the</strong>drive-thru circulation along <strong>the</strong> south side <strong>of</strong> <strong>the</strong> f<strong>re</strong>e-standing building.The two projecting wall <strong>sign</strong>s <strong>re</strong>quiring <strong>re</strong>lief from <strong>the</strong> Sign By-<strong>law</strong> a<strong>re</strong> located on <strong>the</strong>south and east elevations, 3.35 met<strong>re</strong>s above <strong>the</strong> ground and both will <strong>re</strong>ad“Starbucks C<strong>of</strong>fee” in illuminated letters.The drive-thru route consists <strong>of</strong> a di<strong>re</strong>ctional entrance <strong>sign</strong>, a 2.9 met<strong>re</strong> overheadclearance bar and two (2) parallel queuing lanes <strong>of</strong> th<strong>re</strong>e vehicles, merging in<strong>to</strong> asingle lane at <strong>the</strong> p<strong>re</strong>-menu board. Beyond <strong>the</strong> p<strong>re</strong>-menu board, <strong>the</strong> subject menuboard is located adjacent <strong>to</strong> <strong>the</strong> south west corner <strong>of</strong> <strong>the</strong> building. A di<strong>re</strong>ctional exit<strong>sign</strong> completes <strong>the</strong> drive-thru route.Note, <strong>the</strong> on-site di<strong>re</strong>ctional <strong>sign</strong>s and p<strong>re</strong>-menu board a<strong>re</strong> exempt from <strong>the</strong> <strong>Town</strong> <strong>of</strong>Whit<strong>by</strong> Sign By-<strong>law</strong> under Section 13(1)(e) as <strong>the</strong>y a<strong>re</strong> within <strong>the</strong> permitted maximumallowances.Site StatisticsSite Location : Concession 1, Part Lot 21 (see Attachment # 1)Site Size : 43,625 m2 (4.362 ha/10.78 ac<strong>re</strong>) – Existing PlazaP<strong>re</strong>sent Use : Commercial Retail Unit (Starbucks C<strong>of</strong>fee Canada)Official Plan De<strong>sign</strong>ation : Major Commercial on Official Plan Schedule ‘A’P<strong>re</strong>sent Zone Category : C1 – Commercial Zone, By-<strong>law</strong> 1784, asamended (see Attachment # 2)Surrounding Land : North – CommercialUsesSouth – Residential (Single family dwellings)East – CommercialWest – Residential (Durham Christian Homes)
Report <strong>to</strong>: Planning and Development CommitteeReport No.: PL 35-<strong>12</strong> Page 3 <strong>of</strong> 55.0 DISCUSSION/OPTIONS:The existing commercial plaza, in which <strong>the</strong> f<strong>re</strong>e-standing commercial <strong>re</strong>tail unit(Starbucks C<strong>of</strong>fee) lies, is comprised <strong>of</strong> a variety <strong>of</strong> tenants who a<strong>re</strong> largely situated inboth <strong>the</strong> plaza and four o<strong>the</strong>r f<strong>re</strong>e-standing buildings (see Attachment # 3). Cur<strong>re</strong>ntly,only two tenants have a drive-thru operation associated with <strong>the</strong>ir businesses.P<strong>re</strong>sently, <strong>the</strong> <strong>Town</strong> <strong>of</strong> Whit<strong>by</strong> Sign By-<strong>law</strong> permits a maximum projection <strong>of</strong> 50 cm(0.5 met<strong>re</strong>) from an exterior wall, whe<strong>re</strong>as, <strong>the</strong> two wall <strong>sign</strong>s ‘C’ and ‘D’ (seeAttachment # 4) both project approximately 150 cm (1.5 met<strong>re</strong>s). The Sign By-<strong>law</strong> alsolimits <strong>the</strong> proposed menu board size <strong>to</strong> 1.0 squa<strong>re</strong> met<strong>re</strong>, whe<strong>re</strong>as <strong>the</strong> applicant isproposing a menu board with an a<strong>re</strong>a <strong>of</strong> 3.0 squa<strong>re</strong> met<strong>re</strong>s.The rationale for <strong>the</strong> two wall <strong>sign</strong>s ‘C’ and ‘D’ extending beyond <strong>the</strong> permittedmaximum is <strong>to</strong> inc<strong>re</strong>ase <strong>the</strong> visibility for vehicular traffic and pedestrians alongThickson Road and within <strong>the</strong> commercial complex. The rationale for <strong>the</strong> larger menuboard is <strong>to</strong> coincide with Starbucks’ corporate standard.Sign By-<strong>law</strong> 5695-05The <strong>Town</strong> <strong>of</strong> Whit<strong>by</strong> Sign By-<strong>law</strong> permits <strong>the</strong> following in a Commercial Zone;1(x)“<strong>sign</strong>, wall” means a <strong>sign</strong> attached flat and parallel <strong>to</strong> <strong>the</strong> exterior wall <strong>of</strong> abuilding and projecting <strong>the</strong><strong>re</strong>from a maximum <strong>of</strong> 50.0 centimet<strong>re</strong>s andadvertising <strong>the</strong> use or occupancy <strong>of</strong> <strong>the</strong> p<strong>re</strong>mises upon which <strong>the</strong> <strong>sign</strong> islocated;13(1) (e)An onsite traffic di<strong>re</strong>ctional <strong>sign</strong>, p<strong>re</strong>-sell board or menu board having amaximum a<strong>re</strong>a <strong>of</strong> 1.0 squa<strong>re</strong> met<strong>re</strong> and a maximum height <strong>of</strong> 2.0 met<strong>re</strong>s;The proposed Starbucks C<strong>of</strong>fee menu board will featu<strong>re</strong> a maximum height <strong>of</strong> 1.82met<strong>re</strong>s and a <strong>sign</strong>age a<strong>re</strong>a <strong>of</strong> 2.92 squa<strong>re</strong> met<strong>re</strong>s (see Attachment # 5).Several examples <strong>of</strong> <strong>the</strong> proposed menu board have been successfully installed <strong>by</strong>Starbucks C<strong>of</strong>fee within <strong>the</strong> <strong>Town</strong> <strong>of</strong> Whit<strong>by</strong> in <strong>re</strong>cent years. Starbucks C<strong>of</strong>fee appliedfor <strong>the</strong> same <strong>variance</strong> <strong>to</strong> <strong>the</strong> <strong>sign</strong> <strong>by</strong>-<strong>law</strong> in late 2011 at <strong>the</strong>ir newly constructedTaun<strong>to</strong>n at Thickson location, <strong>of</strong> which, <strong>re</strong>p<strong>re</strong>sents <strong>the</strong> standard size menu boardsutilized at many Starbucks C<strong>of</strong>fee Drive-Thru locations. Fur<strong>the</strong>rmo<strong>re</strong>, <strong>the</strong> proposedmenu board <strong>sign</strong> is consistent in maintaining <strong>the</strong> overall image, colour palette andidentity <strong>of</strong> <strong>the</strong> building as a whole.
Report <strong>to</strong>: Planning and Development CommitteeReport No.: PL 35-<strong>12</strong> Page 4 <strong>of</strong> 5As such, <strong>the</strong> Planning Department <strong>re</strong>commends that Council approve <strong>the</strong> Sign By-<strong>law</strong><strong>minor</strong> <strong>variance</strong> application SB-01-<strong>12</strong> <strong>to</strong> inc<strong>re</strong>ase <strong>the</strong> wall <strong>sign</strong> projection from 50 cm(0.5 met<strong>re</strong>s) <strong>to</strong> 150 cm (1.5 met<strong>re</strong>s) for <strong>the</strong> Starbucks C<strong>of</strong>fee <strong>sign</strong>s ‘C’ and ‘D’ on <strong>the</strong>east and south elevations <strong>re</strong>spectively, and <strong>to</strong> inc<strong>re</strong>ase <strong>the</strong> menu board <strong>sign</strong> a<strong>re</strong>a from1.0 squa<strong>re</strong> met<strong>re</strong> <strong>to</strong> 3.0 squa<strong>re</strong> met<strong>re</strong>s.6.0 PUBLIC COMMUNICATIONS/PLAN:As this application concerns a <strong>minor</strong> <strong>variance</strong> <strong>to</strong> <strong>the</strong> <strong>Town</strong> <strong>of</strong> Whit<strong>by</strong>’s Sign By-<strong>law</strong>, astatu<strong>to</strong>ry public meeting is not <strong>re</strong>qui<strong>re</strong>d in this circumstance under <strong>the</strong> Municipal Act.7.0 CONSIDERATIONS:A. PUBLICN/AB. FINANCIALN/AC. IMPACT ON & INPUT FROM OTHER DEPARTMENTS/SOURCESN/AD. CORPORATE AND/OR DEPARTMENT STRATEGIC PRIORITIESN/A8.0 SUMMARY AND CONCLUSIONThat <strong>minor</strong> <strong>variance</strong> application SB-01-<strong>12</strong> <strong>to</strong> <strong>the</strong> <strong>Town</strong> <strong>of</strong> Whit<strong>by</strong> Sign By-<strong>law</strong> 5695-05for Starbucks C<strong>of</strong>fee Canada be approved in accordance with <strong>the</strong> following;1. To inc<strong>re</strong>ase <strong>the</strong> wall <strong>sign</strong> projection from 50 cm (0.5 met<strong>re</strong>s) <strong>to</strong> 150 cm (1.5met<strong>re</strong>s) for <strong>the</strong> Starbucks C<strong>of</strong>fee <strong>sign</strong>s ‘C’ and ‘D’ on <strong>the</strong> east and sou<strong>the</strong>levations <strong>re</strong>spectively, and;2. To inc<strong>re</strong>ase <strong>the</strong> menu board <strong>sign</strong> a<strong>re</strong>a from 1.0 squa<strong>re</strong> met<strong>re</strong> <strong>to</strong> 3.0 squa<strong>re</strong>met<strong>re</strong>s.
Report <strong>to</strong>: Planning and Development CommitteeReport No.: PL 35-<strong>12</strong> Page 5 <strong>of</strong> 59.0 ATTACHMENTSAttachment # 1: Location SketchAttachment # 2: Excerpt from Zoning By-<strong>law</strong> 1784Attachment # 3: Sign Site Plan Detail (Daniel Johnson Architects – A1.0)Attachment # 4: Wall Signs ‘C’ and ‘D’ (Daniel Johnson Architects – A4.0)Attachment # 5: Sign Drive-Thru & Menu Board Detail (Daniel JohnsonArchitects – A2.0)For fur<strong>the</strong>r information contact:Carl Geiger, Ext. 2355___________________________________________Robert B. Short, Commissioner <strong>of</strong> Planning, Ext. 4309___________________________________________Robert Petrie, Chief Administrative Officer, Ext. 2211


