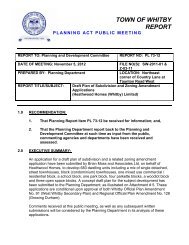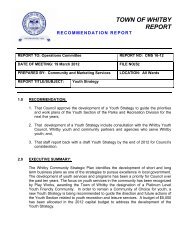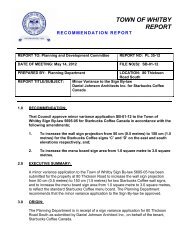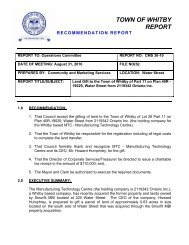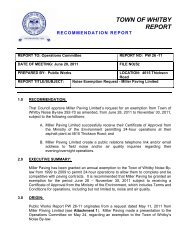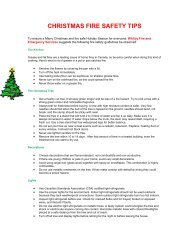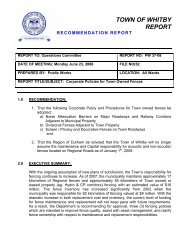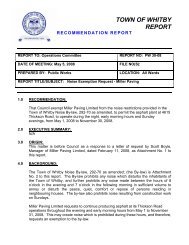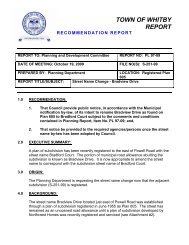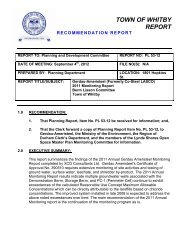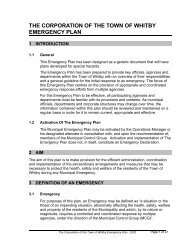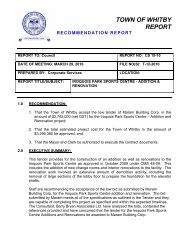report pl71-12: re: draft plan of subdivision ... - Town of Whitby
report pl71-12: re: draft plan of subdivision ... - Town of Whitby
report pl71-12: re: draft plan of subdivision ... - Town of Whitby
Create successful ePaper yourself
Turn your PDF publications into a flip-book with our unique Google optimized e-Paper software.
Report to: Planning and Development CommitteeReport No.: PL 71-<strong>12</strong> Page 5 <strong>of</strong> 8To the east: Single Detached Dwelling and Semi-Detached DwellingsTo the west: Single Detached Dwellings5.0 DISCUSSION/OPTIONS:Official Plan & ZoningThe subject property is located within the <strong>Town</strong> <strong>of</strong> <strong>Whitby</strong>’s Brooklin CommunitySecondary Plan a<strong>re</strong>a. The subject lands a<strong>re</strong> designated as Medium DensityResidential and Hazard Land (see Attachment #2). The land use designation permits<strong>re</strong>sidential units at a net density <strong>of</strong> between 30 and 40 units per net hecta<strong>re</strong> and shallnot exceed th<strong>re</strong>e sto<strong>re</strong>ys in height.The subject property was seve<strong>re</strong>d from 403 Winchester Road East through Region <strong>of</strong>Durham Land Division Application LD 095/2009 to allow the vacant parcel to be soldand developed while the <strong>re</strong>tained land would continue to be used for a single detacheddwelling, to be developed as st<strong>re</strong>et townhouse dwellings at a later date (seeAttachment #4). The overall site, including the 14 futu<strong>re</strong> units at 403 Winchester RoadEast, is proposed to be developed with a net density <strong>of</strong> 39.6 units per net hecta<strong>re</strong>,which is within the approved density limits.An amendment to the <strong>Town</strong> <strong>of</strong> <strong>Whitby</strong>’s Zoning By-law is <strong>re</strong>qui<strong>re</strong>d to implement theproposed <strong>plan</strong> <strong>of</strong> <strong>subdivision</strong>. The proposed zone category (R4B*) and standards a<strong>re</strong>the same as other st<strong>re</strong>et townhouse dwelling developments within Brooklin. Theapplicant is <strong>re</strong>questing that the minimum lot depth be <strong>re</strong>duced from 30 met<strong>re</strong>s to 29met<strong>re</strong>s for Block 5. The proposed R2D* zone category for the two single detacheddwelling lots allow lots with 10m frontage, which provides a transition between theproposed st<strong>re</strong>et townhouse dwelling lots with 6m frontage to the north and the existingR2C* zoned lots to the south with 10.5m frontages (see Attachment #5). The zoningon the c<strong>re</strong>ek lands on the west side <strong>of</strong> the site should be zoned ‘OS’-Open Space tomatch the existing trails and park to the south.A new Zoning Amendment application will be <strong>re</strong>qui<strong>re</strong>d to eventually develop theproposed 14 st<strong>re</strong>et townhouse units on the <strong>re</strong>tained land at 403 Winchester RoadEast. The development <strong>of</strong> these lands will likely proceed by way <strong>of</strong> Land Division witha <strong>subdivision</strong> ag<strong>re</strong>ement.Existing T<strong>re</strong>es on WinchesterThe Region <strong>of</strong> Durham is working on an Environmental Assessment for the widening<strong>of</strong> Winchester Road East in Brooklin. The Region <strong>of</strong> Durham has noted that none <strong>of</strong>the t<strong>re</strong>es within or adjacent to the property boundary <strong>of</strong> the proposed <strong>subdivision</strong> a<strong>re</strong>expected to be impacted by the Region’s work. The Planning Department notes thatthe<strong>re</strong> is an existing row <strong>of</strong> eight (8) matu<strong>re</strong> Silver Maple t<strong>re</strong>es along Winchester Road



