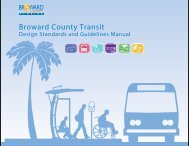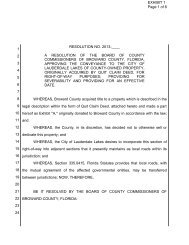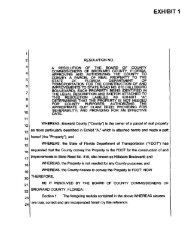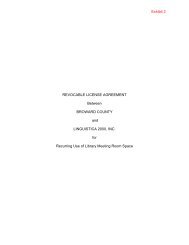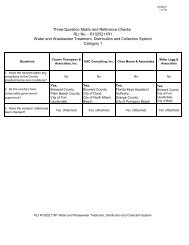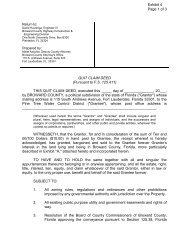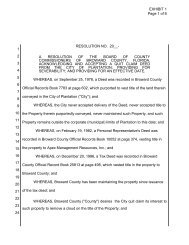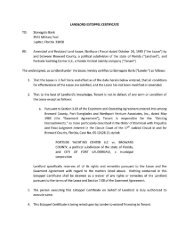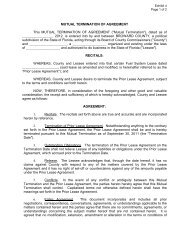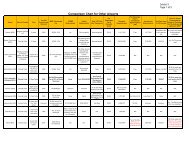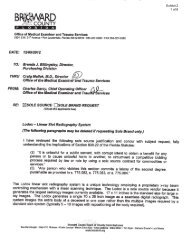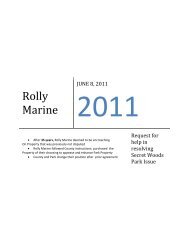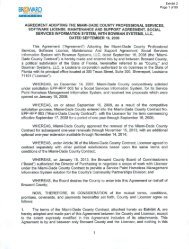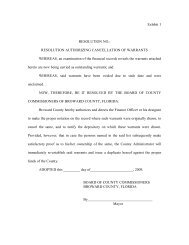- 1 - PERPETUAL AERIAL EASEMENT ACQUISITION AGREEMENT ...
- 1 - PERPETUAL AERIAL EASEMENT ACQUISITION AGREEMENT ...
- 1 - PERPETUAL AERIAL EASEMENT ACQUISITION AGREEMENT ...
Create successful ePaper yourself
Turn your PDF publications into a flip-book with our unique Google optimized e-Paper software.
Exhibit 2Page 49 of 55Office: 904-565-4128E-Mail: Bruce.Baker@Flaglerdev.com7 The completed plan set should include the following:Plan/Profile Drawing (Existing and proposed)Typical Pavement Cross-Section DrawingUtility plans and profilesSpecified type of curb to be utilized on the Roadway side or medianTraffic Signalization Plans, including Pre-Emption requirements (must be provided on official letterhead fromthe Roadway Authority)Right-of-Way Plans (including any acquisitions or easements required)Landscaping Plans (including legend to verify size and type of landscaping to be installed)Lighting Plans (including legend to verify size and type of lighting poles, foundations, cable and jct. boxes to beinstalled)Paving and Drainage Plans (including proposed grading, locations of all Catch Basins, pipes, and under-drainsto be installed)Section 2: At Grade Crossings (Items 8-13)8 Track and grade crossing surface work to include new Concrete Crossing Panel installation (Omni Type ECR) willbe required for the construction of the proposed roadway improvements.The installation will require road closure for a minimum of 4 days.The roadway approaches to the rail crossing should NOT be completed until the track surfacing and ConcreteCrossing Panels installation has been completed.The Roadway Authority will be responsible for all Maintenance of Traffic, and to make any adjustment to theroadway design necessary to meet the crossing surface and track grade elevation as installed.See Standard Drawings ES6005.1 – ES6007.1 for details.9 The Railway will require the following work be completed as part of the project work.Roadway Authority will be responsible for all cost associated with Trimming/Clearing of all Vegetationwithin Railway Right-Of-Way Limits to a Maximum 2’ Height for a minimum distance of 325 feet from theedge of the roadway along track in each direction from the Crossing. Trimming/Clearing will be performedby Railway forces or Railway Authorized Contractor.This note may be added to the landscape plans but the work will be authorized and completed by the Railway.10 The following restriction of the masonry construction must be adhered to:“Curb & Gutter, Sidewalk, or any other masonry construction shall not be constructed within 12 feet of thecenterline of the nearest railway track as measured perpendicular to that track”.3 of 7



