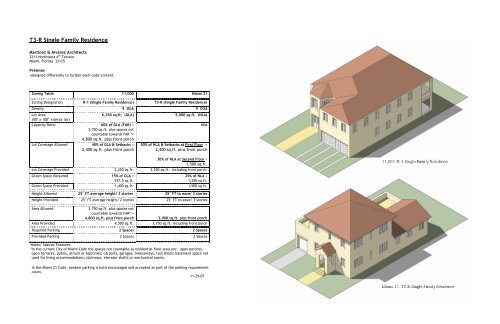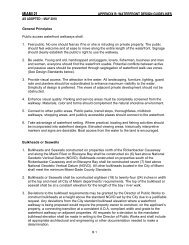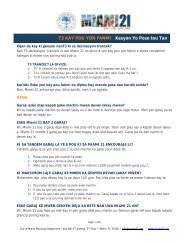T3-R Single Family Residence - Miami 21
T3-R Single Family Residence - Miami 21
T3-R Single Family Residence - Miami 21
Create successful ePaper yourself
Turn your PDF publications into a flip-book with our unique Google optimized e-Paper software.
<strong>T3</strong>-L <strong>Single</strong> <strong>Family</strong> <strong>Residence</strong> with OutbuildingMartinez & Alvarez Architects2<strong>21</strong>1 Northwest 4 th Terrace<strong>Miami</strong>, Florida 33125Premise-designed differently to further each code’s intentZoning Table 11,000 <strong>Miami</strong> <strong>21</strong>Zoning Designation R-1 (<strong>Single</strong> <strong>Family</strong> <strong>Residence</strong>) <strong>T3</strong>-L (<strong>Single</strong> <strong>Family</strong> <strong>Residence</strong> withOutbuilding)Density 9 DUA 9 DUALot Area6,250 sq.ft. (GLA) 5,000 sq.ft. (NLA)(50’ x 100’ interior lot)Capacity Ratio 60% of GLA (FAR) =3,750 sq.ft. plus spaces notcountable towards FAR * =4,800 sq.ft. plus front porchN/ALot Coverage Allowed 40% of GLA & Setbacks =2,400 sq.ft. plus front porch50% of NLA & Setbacks at First Floor =2,500 sq.ft. plus front porch30% of NLA at Second Floor =1,500 sq.ft.Lot Coverage Provided 2,250 sq.ft. 2,400 sq.ft. including front porchGreen Space Required 15% of GLA =937.5 sq.ft.25% of NLA =1,250 sq.ft.Green Space Provided 1,400 sq.ft. 1,500 sq.ft.Height Allowed 25’ FT average height/ 2 stories 25’ FT to eave/ 2 storiesHeight Provided 25’ FT average height/ 2 stories 25’ FT to eave/ 2 storiesArea Allowed3,750 sq.ft. plus spaces notcountable towards FAR* =4,800 sq.ft. plus front porch 4,000 sq.ft. plus front porchArea Provided 4,500 sq.ft. 3,700 sq.ft. including front porchRequired Parking 2 Spaces 2 SpacesProvided Parking 2 Spaces 2 Spaces11-29-07Notes/ Special Features:*In the current City of <strong>Miami</strong> Code the spaces not countable as residential floor area are: open porches,open terraces, patios, atrium or balconies; carports, garages, breezeways, tool sheds; basement space notused for living accommodations; stairways, elevator shafts or mechanical rooms.In the <strong>Miami</strong> <strong>21</strong> Code, tandem parking is both encouraged and accepted as part of the parking requirementcount.In the <strong>Miami</strong> <strong>21</strong> Code, transect zone <strong>T3</strong>-L allows for an outbuilding which may have a smaller rear setback.
<strong>T3</strong>-O DuplexMartinez & Alvarez Architects2<strong>21</strong>1 Northwest 4 th Terrace<strong>Miami</strong>, Florida 33125Premise- designed differently to further each code’s intentZoning Table 11,000 <strong>Miami</strong> <strong>21</strong>Zoning Designation R-2 (Duplex) <strong>T3</strong>-O (Duplex)Density 18 DUA 18 DUALot Area6,250 sq.ft. (GLA) 5,000 sq.ft. (NLA)(50’ x 100’ interior lot)Capacity Ratio 60% of GLA (FAR) =3,750 sq.ft. plus spaces notcountable towards FAR * =4,800 sq.ft. plus front porchN/ALot Coverage Allowed 40% of GLA & Setbacks =2,400 sq.ft. plus front porch50% of NLA & Setbacks =2,400 sq.ft. plus front porchLot Coverage Provided 2,320 sq.ft. 2,500 sq.ft. including front porchGreen Space Required 15% of GLA =937.5 sq.ft.25% of NLA =1,250 sq.ft.Green Space Provided 1,300 sq.ft. 1,400 sq.ft.Height Allowed 25’ FT average height/ 2 stories 25’ FT to eave/ 2 storiesHeight Provided 25’ FT average height/ 2 stories 25’ FT to eave/ 2 storiesArea Allowed3,750 sq.ft. plus spaces notcountable towards FAR* =4,800 sq.ft. plus front porch 4,800 sq.ft. plus front porchArea Provided 4,640 sq.ft. 4,500 sq.ft. including front porchRequired Parking 4 Spaces 4 SpacesProvided Parking 4 Spaces 4 SpacesNotes/ Special Features:*In the current City of <strong>Miami</strong> Code the spaces not countable as residential floor area are: open porches,open terraces, patios, atrium or balconies; carports, garages, breezeways, tool sheds; basement space notused for living accommodations; stairways, elevator shafts or mechanical rooms.In the <strong>Miami</strong> <strong>21</strong> Code, tandem parking is both encouraged and accepted as part of the parking requirementcount.11/29/07









